Large Kitchen with Red Floor Design Ideas
Refine by:
Budget
Sort by:Popular Today
1 - 20 of 933 photos
Item 1 of 3

This is an example of a large traditional l-shaped open plan kitchen in New Orleans with an undermount sink, raised-panel cabinets, white cabinets, quartzite benchtops, grey splashback, ceramic splashback, stainless steel appliances, brick floors, with island, red floor and grey benchtop.
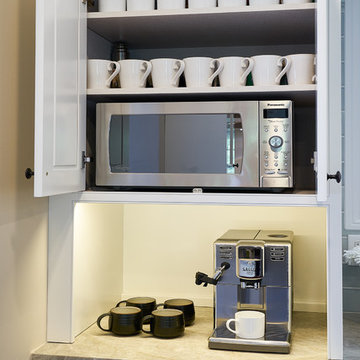
This Coffee station was a request of the homeowner. We also made room for a basic microwave to be concealed behind the cabinet doors. Drawers below house the coffee supplies while the cup are stored up above.
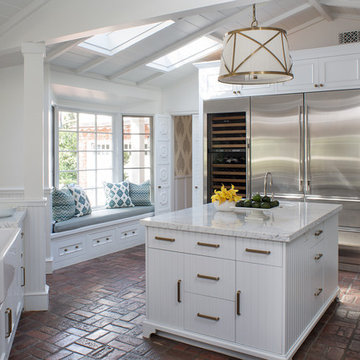
Photo: Meghan Bob Photography
Inspiration for a large traditional l-shaped separate kitchen in Los Angeles with a farmhouse sink, beaded inset cabinets, white cabinets, marble benchtops, green splashback, ceramic splashback, stainless steel appliances, brick floors, with island, red floor and white benchtop.
Inspiration for a large traditional l-shaped separate kitchen in Los Angeles with a farmhouse sink, beaded inset cabinets, white cabinets, marble benchtops, green splashback, ceramic splashback, stainless steel appliances, brick floors, with island, red floor and white benchtop.

Kitchen with wood lounge and groove ceiling, wood flooring and stained flat panel cabinets. Marble countertop with stainless steel appliances.
Large country galley eat-in kitchen in Omaha with an undermount sink, flat-panel cabinets, medium wood cabinets, marble benchtops, white splashback, marble splashback, stainless steel appliances, dark hardwood floors, with island, red floor, white benchtop and wood.
Large country galley eat-in kitchen in Omaha with an undermount sink, flat-panel cabinets, medium wood cabinets, marble benchtops, white splashback, marble splashback, stainless steel appliances, dark hardwood floors, with island, red floor, white benchtop and wood.
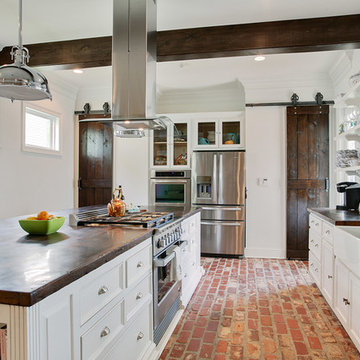
Design ideas for a large traditional u-shaped separate kitchen in New Orleans with a farmhouse sink, glass-front cabinets, white cabinets, granite benchtops, stainless steel appliances, brick floors, with island and red floor.
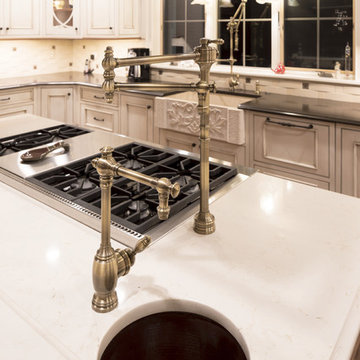
The custom kitchen features hand wiped glazed cabinets for the perimeter and a large central island with a sink and range top. Dark granite counters for the outside with a light quartz on the walnut island. The faucets are by Waterstone and include a deck mounted pot-filler. The three dimensional back splash features basket weave marble. There is a stone front farm sink and brick floor.
Photography by Great Island Photography
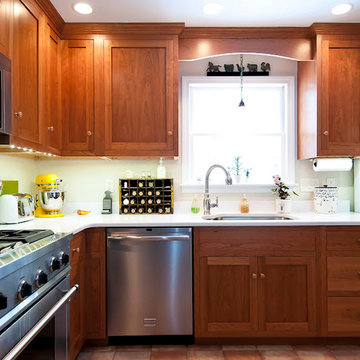
Cherry Shaker Style Kitchen. Flat Panel Inset Doors.
This is an example of a large traditional l-shaped eat-in kitchen in Boston with an undermount sink, shaker cabinets, dark wood cabinets, solid surface benchtops, stainless steel appliances, terra-cotta floors, with island and red floor.
This is an example of a large traditional l-shaped eat-in kitchen in Boston with an undermount sink, shaker cabinets, dark wood cabinets, solid surface benchtops, stainless steel appliances, terra-cotta floors, with island and red floor.
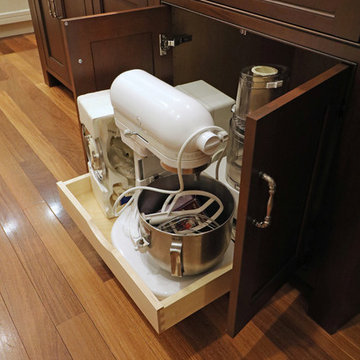
Alban Gega Photography
Photo of a large transitional u-shaped kitchen pantry in Boston with an undermount sink, beaded inset cabinets, white cabinets, quartz benchtops, grey splashback, ceramic splashback, stainless steel appliances, dark hardwood floors, with island and red floor.
Photo of a large transitional u-shaped kitchen pantry in Boston with an undermount sink, beaded inset cabinets, white cabinets, quartz benchtops, grey splashback, ceramic splashback, stainless steel appliances, dark hardwood floors, with island and red floor.
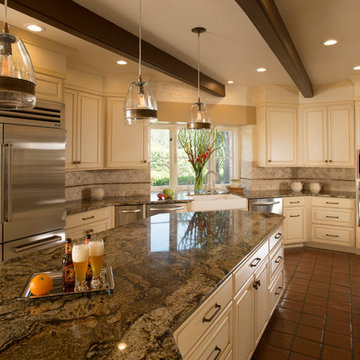
Mert Carpenter Photography
This is an example of a large traditional u-shaped eat-in kitchen in San Francisco with a farmhouse sink, raised-panel cabinets, granite benchtops, stainless steel appliances, white cabinets, terra-cotta floors, with island, stone tile splashback, red floor, beige splashback, beige benchtop and exposed beam.
This is an example of a large traditional u-shaped eat-in kitchen in San Francisco with a farmhouse sink, raised-panel cabinets, granite benchtops, stainless steel appliances, white cabinets, terra-cotta floors, with island, stone tile splashback, red floor, beige splashback, beige benchtop and exposed beam.
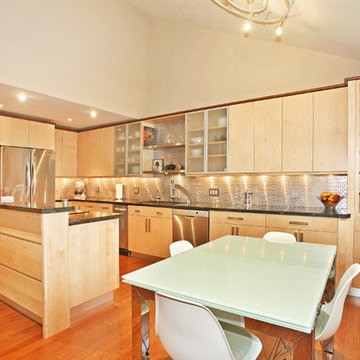
Kitchen and Bath Experts, Inc
Inspiration for a large contemporary l-shaped eat-in kitchen in San Diego with flat-panel cabinets, light wood cabinets, metallic splashback, metal splashback, stainless steel appliances, an undermount sink, medium hardwood floors, with island and red floor.
Inspiration for a large contemporary l-shaped eat-in kitchen in San Diego with flat-panel cabinets, light wood cabinets, metallic splashback, metal splashback, stainless steel appliances, an undermount sink, medium hardwood floors, with island and red floor.

conception et suivi de réalisation d'une cuisine sur mesure là où se trouvait une chambre et un petit bureau. Ouverture du mur porteur, création d'une nouvelle dalle, d'un nouvelle fenêtre. les meubles de la cuisine sont en plaqué chêne avec prises de main sur mesure en chêne massif. le plan de travail de l'ilot, du plan de travail et des crédences sont en Silestone Ethéreal. Le reste des meubles en mélaminé kaki, référence camouflage. Une banquette en chêne moderne et un placard encastré ont aussi été dessinés sur mesure, pour répondre à un ensemble dans un esprit scandinave et un design années 50, comme la maison d'origine. Les sols en mini carreaux de terre cuite rouge on été posés au sol pour être en accord avec les sols de la maison.
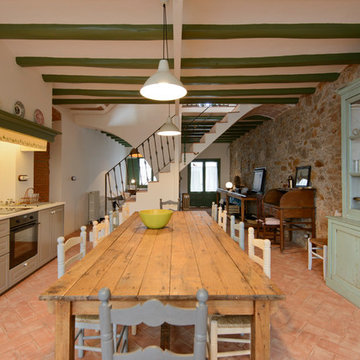
Marcos Clavero para Dos arquitectes
This is an example of a large mediterranean single-wall eat-in kitchen in Barcelona with beige cabinets, terra-cotta floors, no island, red floor, white splashback, recessed-panel cabinets and black appliances.
This is an example of a large mediterranean single-wall eat-in kitchen in Barcelona with beige cabinets, terra-cotta floors, no island, red floor, white splashback, recessed-panel cabinets and black appliances.
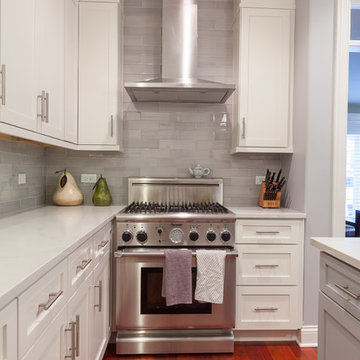
This kitchen received a refinishing in BM Swiss Coffee (perimeter) and Behr Lunar Surface (island). Doors and drawer fronts were changed out to a shaker with a flat center panel. New glass tile backsplash and stainless steel chimney hood. Calacatta Classique Quartz flanks the countertops as well as the water fall off of the peninsula. Check out the before picture to see how transformed this kitchen is and with the existing cabinets!
All planning, modifications, and executions by Wheatland Custom Cabinetry & Woodwork.
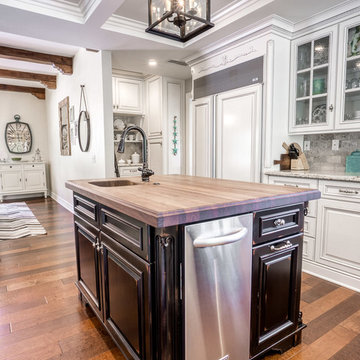
A.X.Elliott
Distressed black custom Island housing a trash compactor, microwave, and sink. Featuring Black Walnut Counter top and stainless Steel appliances. Custom carved corners and cabinet feet.
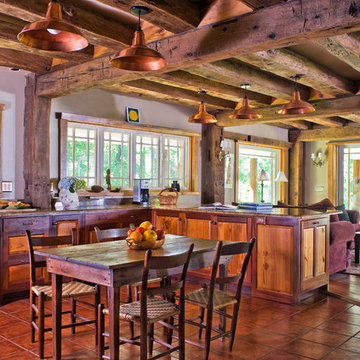
Tony Giammarino
Inspiration for a large country u-shaped open plan kitchen in Richmond with an undermount sink, raised-panel cabinets, medium wood cabinets, granite benchtops, brown splashback, stone slab splashback, stainless steel appliances, a peninsula, terra-cotta floors and red floor.
Inspiration for a large country u-shaped open plan kitchen in Richmond with an undermount sink, raised-panel cabinets, medium wood cabinets, granite benchtops, brown splashback, stone slab splashback, stainless steel appliances, a peninsula, terra-cotta floors and red floor.

Photo of a large traditional u-shaped separate kitchen in Houston with beaded inset cabinets, medium wood cabinets, marble benchtops, white splashback, marble splashback, panelled appliances, brick floors, with island, red floor, multi-coloured benchtop, coffered and a farmhouse sink.
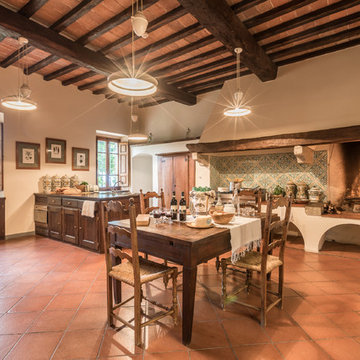
Inspiration for a large country single-wall eat-in kitchen in Florence with a triple-bowl sink, recessed-panel cabinets, dark wood cabinets, multi-coloured splashback, ceramic splashback, stainless steel appliances, terra-cotta floors, with island and red floor.
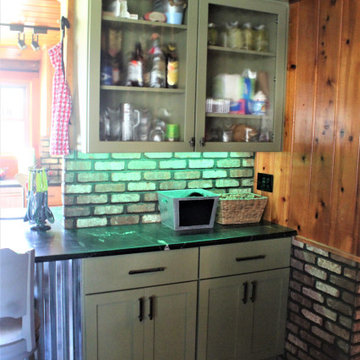
Cabinetry: Starmark
Style: Bridgeport w/ Standard Slab Drawers
Finish: (Perimeter: Hickory - Oregano; Dry Bar/Locker: Maple - Sage)
Countertop: (Customer Own) Black Soapstone
Sink: (Customer’s Own)
Faucet: (Customer’s Own)
Hardware: Hardware Resources – Zane Pulls in Brushed Pewter (varying sizes)
Backsplash & Floor Tile: (Customer’s Own)
Glass Door Inserts: Glassource - Chinchilla
Designer: Devon Moore
Contractor: Stonik Services
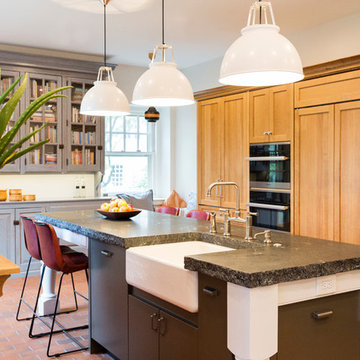
The new owners of a huge Mt. Airy estate were looking to renovate the kitchen in their perfectly preserved and maintained home. We gutted the 1990's kitchen and adjoining breakfast room (except for a custom-built hutch) and set about to create a new kitchen made to look as if it was a mixture of original pieces from when the mansion was built combined with elements added over the intervening years.
The classic white cabinetry with 54" uppers and stainless worktops, quarter-sawn oak built-ins and a massive island "table" with a huge slab of schist stone countertop all add to the functional and timeless feel.
We chose a blended quarry tile which provides a rich, warm base in the sun-drenched room.
The existing hutch was the perfect place to house the owner's extensive cookbook collection. We stained it a soft blue-gray which along with the red of the floor, is repeated in the hand-painted Winchester tile backsplash.
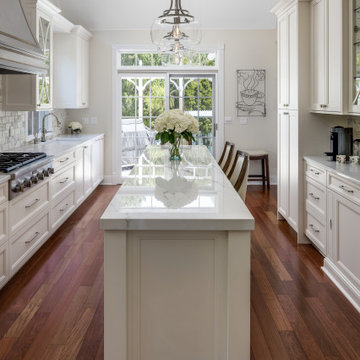
Dining at home has never looked so good! This glamorous kitchen renovation in downtown Plymouth, Michigan has us ready for a dinner party (socially distanced, of course!)
Our own full-overlay custom Sharer Cabinetry is painted in a soft linen color, complimented by quartz perimeter counter tops. The furniture-style center island is topped with a luxurious porcelain counter top, while a beveled marble tile backsplash adds movement and dimension to the room. Custom made cabinet panels conceal appliances for a polished and seamless look. The room’s crowning feature is an imposing custom-made hood by Classic Custom Metalworks, made of stainless steel with brass accents. The soft color palette, mixed with transitional design elements and natural stone accents creates a gorgeous yet practical space, perfect for everything from informal family meals to hosting posh dinner parties.
#kitchenremodel #customcabinetry #michiganmade #interiordesign #homerenovations #glamkitchen
Large Kitchen with Red Floor Design Ideas
1