Large Kitchen with Slate Splashback Design Ideas
Refine by:
Budget
Sort by:Popular Today
101 - 120 of 677 photos
Item 1 of 3
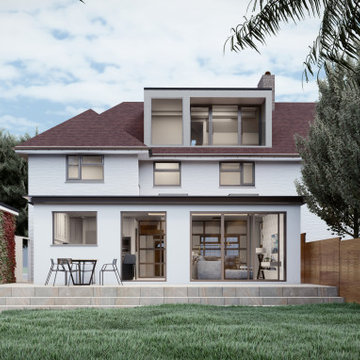
Photo of a large contemporary single-wall open plan kitchen in Cardiff with shaker cabinets, dark wood cabinets, granite benchtops, grey splashback, slate splashback, black appliances, ceramic floors, with island, beige floor and brown benchtop.
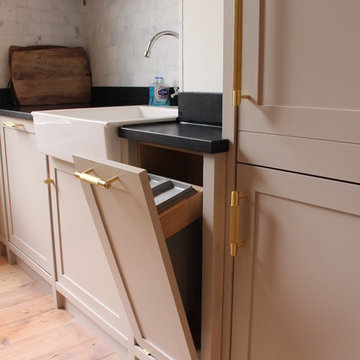
Stunning shaker kitchen in muted tones from Farrow and Ball with bespoke Oak internals and many bespoke features including a lovely larder cupboard with solid Oak spice racks and Ladder. A freestanding island unit marks the design with a fantastic polished concrete worktop.
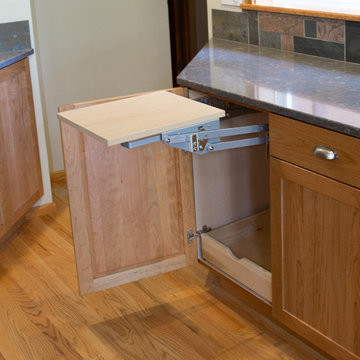
Our clients wanted to update their kitchen and create more storage space. They also needed a desk area in the kitchen and a display area for family keepsakes. With small children, they were not using the breakfast bar on the island, so we chose when redesigning the island to add storage instead of having the countertop overhang for seating. We extended the height of the cabinetry also. A desk area with 2 file drawers and mail sorting cubbies was created so the homeowners could have a place to organize their bills, charge their electronics, and pay bills. We also installed 2 plugs into the narrow bookcase to the right of the desk area with USB plugs for charging phones and tablets.
Our clients chose a cherry craftsman cabinet style with simple cups and knobs in brushed stainless steel. For the countertops, Silestone Copper Mist was chosen. It is a gorgeous slate blue hue with copper flecks. To compliment this choice, I custom designed this slate backsplash using multiple colors of slate. This unique, natural stone, geometric backsplash complemented the countertops and the cabinetry style perfectly.
We installed a pot filler over the cooktop and a pull-out spice cabinet to the right of the cooktop. To utilize counterspace, the microwave was installed into a wall cabinet to the right of the cooktop. We moved the sink and dishwasher into the island and placed a pull-out garbage and recycling drawer to the left of the sink. An appliance lift was also installed for a Kitchenaid mixer to be stored easily without ever having to lift it.
To improve the lighting in the kitchen and great room which has a vaulted pine tongue and groove ceiling, we designed and installed hollow beams to run the electricity through from the kitchen to the fireplace. For the island we installed 3 pendants and 4 down lights to provide ample lighting at the island. All lighting was put onto dimmer switches. We installed new down lighting along the cooktop wall. For the great room, we installed track lighting and attached it to the sides of the beams and used directional lights to provide lighting for the great room and to light up the fireplace.
The beautiful home in the woods, now has an updated, modern kitchen and fantastic lighting which our clients love.
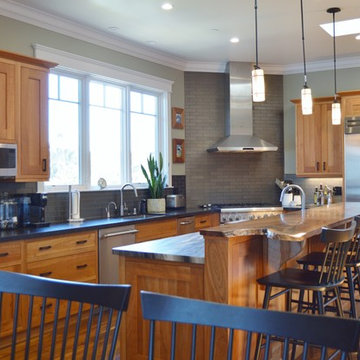
Design ideas for a large arts and crafts l-shaped eat-in kitchen in San Francisco with an undermount sink, shaker cabinets, medium wood cabinets, granite benchtops, grey splashback, slate splashback, stainless steel appliances, medium hardwood floors and with island.
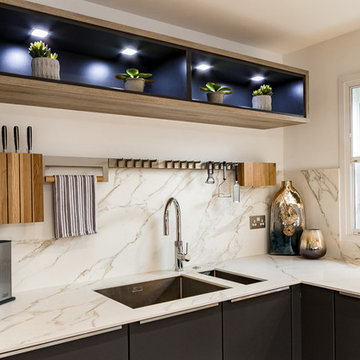
The worktop chosen for this Kitchen project is the Neolith Calacatta. The authentic marble effect is further enhanced by the boldness of the grey. The virtually seamless transition between the worktop and the splashback, with the veins continuing down the splashback and along the worktop, makes a coherent, consistent overall impression.
Photo by Paula Trovalusci
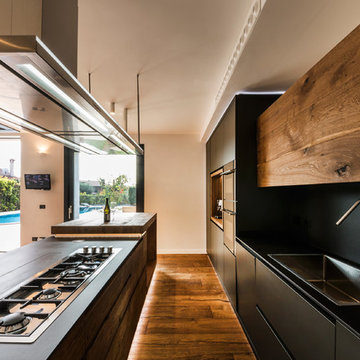
Fotografo: Vito Corvasce
This is an example of a large country galley open plan kitchen in Rome with a drop-in sink, black cabinets, wood benchtops, black splashback, slate splashback, medium hardwood floors and with island.
This is an example of a large country galley open plan kitchen in Rome with a drop-in sink, black cabinets, wood benchtops, black splashback, slate splashback, medium hardwood floors and with island.
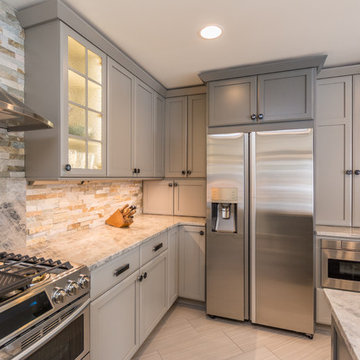
From storage to circulation to functionality, this kitchen has it all. Not to mention the textures, visual appeal, and one-of-a-kind finishing touches …. it has it all!
Cabinetry: PINNACLE CABINET CO., Mt. Pleasant, Michigan
General Contractor: STELLA CONTRACING, INC, Plymouth, MI
Photo Credit: THE FRONT DOOR REAL ESTATE PHOTOGRAPHY
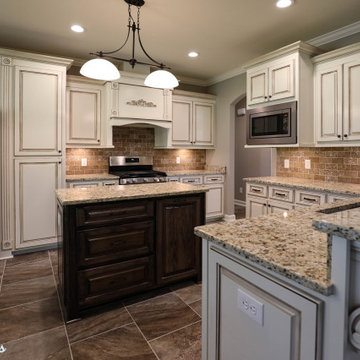
Welcome to this great kitchen with custom cabinets, hood over gas range, complete backsplash, and beautiful granite countertops with contrasting dark wood island. You'll love it.
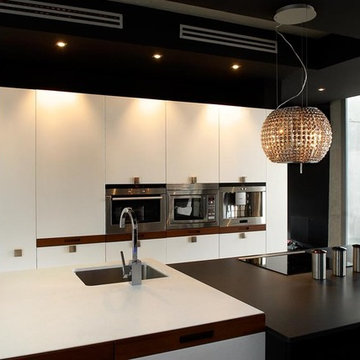
Esta cocina esta diseñada como un espacio abierto al salón, es el foco de atención de todas las miradas. Diseñada con mobiliario en blanco, negro y marrón y con todas las ultimas innovaciones técnicas en electrodomésticos de vanguardia. Cocina totalmente personalizada y estudiada al milímetro para que su uso sea lo mas cómodo y practico posible.
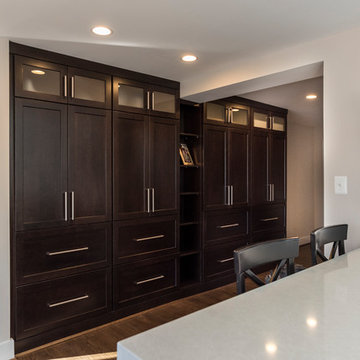
Major kitchen Renovation in Mclean, VA
Photo Credit: Felicia Evans
Large transitional u-shaped kitchen pantry in DC Metro with an undermount sink, shaker cabinets, dark wood cabinets, quartz benchtops, multi-coloured splashback, slate splashback, stainless steel appliances, medium hardwood floors and multiple islands.
Large transitional u-shaped kitchen pantry in DC Metro with an undermount sink, shaker cabinets, dark wood cabinets, quartz benchtops, multi-coloured splashback, slate splashback, stainless steel appliances, medium hardwood floors and multiple islands.
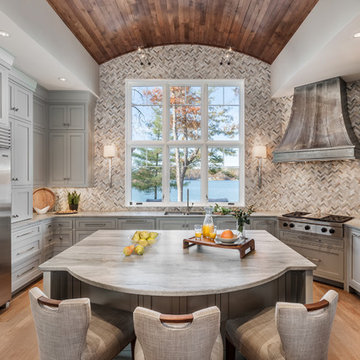
Design ideas for a large transitional u-shaped eat-in kitchen in Other with an undermount sink, shaker cabinets, grey cabinets, quartzite benchtops, multi-coloured splashback, slate splashback, stainless steel appliances, medium hardwood floors, with island and brown floor.
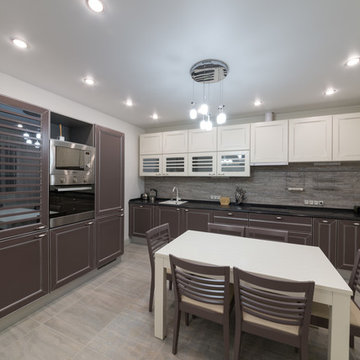
This is an example of a large contemporary l-shaped open plan kitchen in Saint Petersburg with an undermount sink, beaded inset cabinets, grey cabinets, solid surface benchtops, grey splashback, slate splashback, stainless steel appliances, ceramic floors, with island, grey floor and black benchtop.
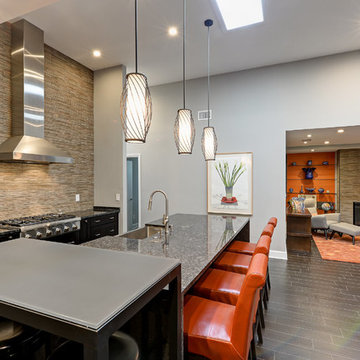
Severine Photography
Large contemporary galley open plan kitchen in Jacksonville with a farmhouse sink, shaker cabinets, black cabinets, brown splashback, stainless steel appliances, dark hardwood floors, with island, granite benchtops, slate splashback and brown floor.
Large contemporary galley open plan kitchen in Jacksonville with a farmhouse sink, shaker cabinets, black cabinets, brown splashback, stainless steel appliances, dark hardwood floors, with island, granite benchtops, slate splashback and brown floor.
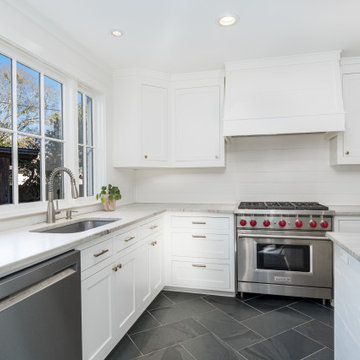
Inspiration for a large contemporary l-shaped eat-in kitchen in New Orleans with an undermount sink, shaker cabinets, white cabinets, quartzite benchtops, white splashback, slate splashback, stainless steel appliances, slate floors, with island, black floor and multi-coloured benchtop.
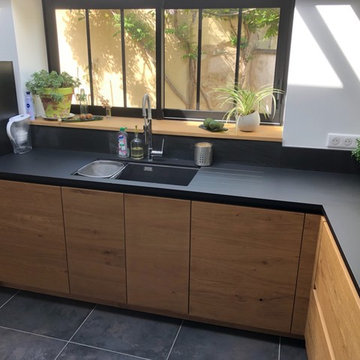
Cuisine authentique en chêne clair avec plan de travail en Fenix noir anti-traces et son superbe piano de cuisson en inox de chez Falcon.
Large industrial u-shaped separate kitchen in Bordeaux with a single-bowl sink, light wood cabinets, laminate benchtops, black splashback, slate splashback, stainless steel appliances, no island, grey floor and black benchtop.
Large industrial u-shaped separate kitchen in Bordeaux with a single-bowl sink, light wood cabinets, laminate benchtops, black splashback, slate splashback, stainless steel appliances, no island, grey floor and black benchtop.
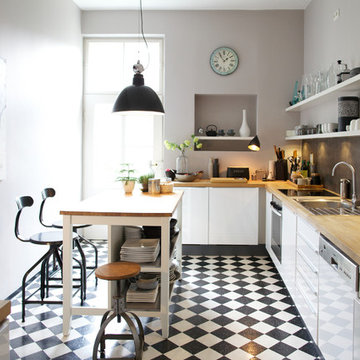
Matthias Kunert +49 170 290 82 10, mail@matthias-kunert.com
Design ideas for a large industrial l-shaped open plan kitchen in Munich with flat-panel cabinets, white cabinets, wood benchtops, grey splashback, slate splashback, coloured appliances, linoleum floors, with island and multi-coloured floor.
Design ideas for a large industrial l-shaped open plan kitchen in Munich with flat-panel cabinets, white cabinets, wood benchtops, grey splashback, slate splashback, coloured appliances, linoleum floors, with island and multi-coloured floor.
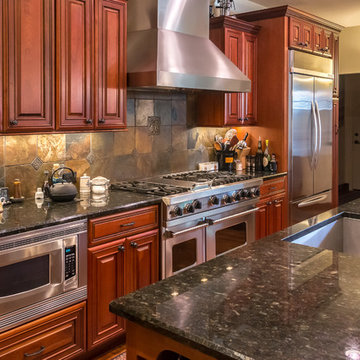
This couple is serious about cooking. The home was not old, but when they purchased it, they wanted to seriously upgrade the kitchen, convert a closet to a wine storage room and add a bedroom and bathroom to the unfinished upstairs area, and convert a deck to a screened porch. We complied on all fronts.
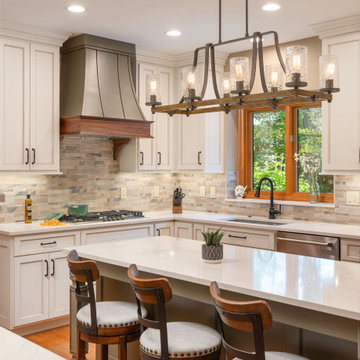
This is an example of a large traditional l-shaped eat-in kitchen in Columbus with an undermount sink, recessed-panel cabinets, white cabinets, quartz benchtops, multi-coloured splashback, slate splashback, stainless steel appliances, medium hardwood floors, with island, brown floor and white benchtop.
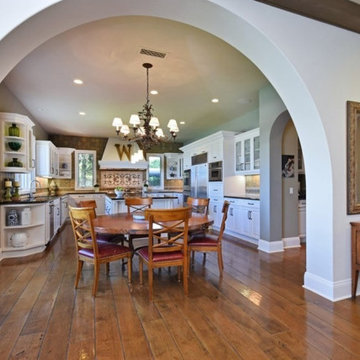
Jule Lucero recreated these kitchen cabinets to take advantage of the high, flat ceiling. She added built-up crown molding to create balance, elegance and an architectural statement. Glass front cabinet doors were added, as were open shelves, to strategically add visual depth. Seeded, bubble glass was used to create blurred privacy for flexible storage use.
The cabinets were stripped (originally a stained dark mahogany), painted a crisp, warm white to offset the custom oak flooring,
The island was increased with a new granite top, and custom recess with new corbels, for casual coffee, or dining.
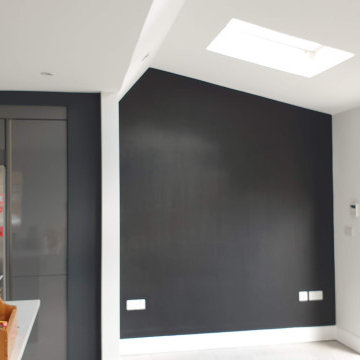
This kitchen was fully decorated - spray ceiling, brush and roll woodwork, and walls. Also, specialist magnetic paint was used on walls and wood around the kitchen units all painted in chalkboard paint. Dust-free systems and dust extractor was used all the time to keep the air clean and make work immaculate
Large Kitchen with Slate Splashback Design Ideas
6