Large Kitchen with Soapstone Benchtops Design Ideas
Refine by:
Budget
Sort by:Popular Today
81 - 100 of 5,664 photos
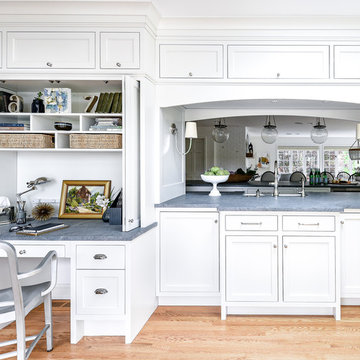
Design ideas for a large transitional l-shaped eat-in kitchen in Philadelphia with a farmhouse sink, flat-panel cabinets, white cabinets, soapstone benchtops, white splashback, ceramic splashback, panelled appliances, light hardwood floors, with island and grey benchtop.
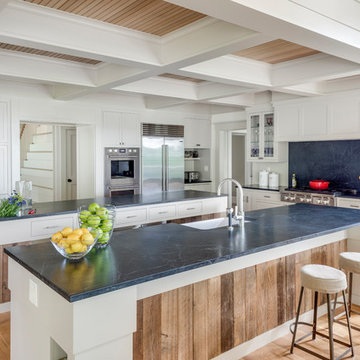
Greg Premru
Photo of a large traditional galley open plan kitchen in Boston with a farmhouse sink, beaded inset cabinets, white cabinets, soapstone benchtops, black splashback, stone slab splashback, stainless steel appliances, light hardwood floors and multiple islands.
Photo of a large traditional galley open plan kitchen in Boston with a farmhouse sink, beaded inset cabinets, white cabinets, soapstone benchtops, black splashback, stone slab splashback, stainless steel appliances, light hardwood floors and multiple islands.
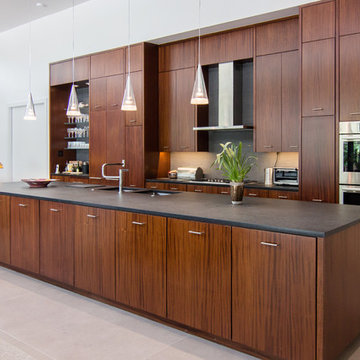
View from kitchen into great room.
This is an example of a large midcentury single-wall open plan kitchen in Dallas with an undermount sink, flat-panel cabinets, medium wood cabinets, stainless steel appliances, porcelain floors, with island, beige floor and soapstone benchtops.
This is an example of a large midcentury single-wall open plan kitchen in Dallas with an undermount sink, flat-panel cabinets, medium wood cabinets, stainless steel appliances, porcelain floors, with island, beige floor and soapstone benchtops.
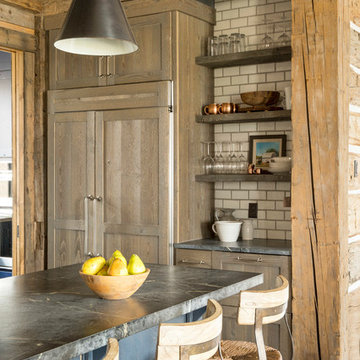
Martha O'Hara Interiors, Interior Design & Photo Styling | Troy Thies, Photography | Artwork by Jessie Rasche |
Please Note: All “related,” “similar,” and “sponsored” products tagged or listed by Houzz are not actual products pictured. They have not been approved by Martha O’Hara Interiors nor any of the professionals credited. For information about our work, please contact design@oharainteriors.com.
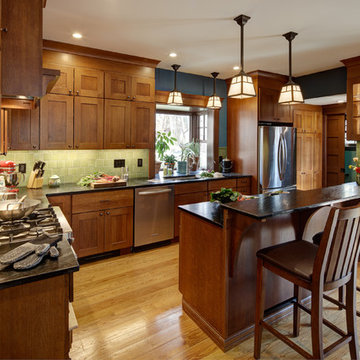
Wing Wong/Memories TTL
Inspiration for a large arts and crafts eat-in kitchen in New York with an undermount sink, shaker cabinets, medium wood cabinets, soapstone benchtops, green splashback, ceramic splashback, stainless steel appliances, medium hardwood floors and with island.
Inspiration for a large arts and crafts eat-in kitchen in New York with an undermount sink, shaker cabinets, medium wood cabinets, soapstone benchtops, green splashback, ceramic splashback, stainless steel appliances, medium hardwood floors and with island.
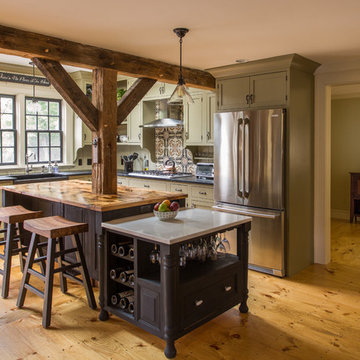
The 1790 Garvin-Weeks Farmstead is a beautiful farmhouse with Georgian and Victorian period rooms as well as a craftsman style addition from the early 1900s. The original house was from the late 18th century, and the barn structure shortly after that. The client desired architectural styles for her new master suite, revamped kitchen, and family room, that paid close attention to the individual eras of the home. The master suite uses antique furniture from the Georgian era, and the floral wallpaper uses stencils from an original vintage piece. The kitchen and family room are classic farmhouse style, and even use timbers and rafters from the original barn structure. The expansive kitchen island uses reclaimed wood, as does the dining table. The custom cabinetry, milk paint, hand-painted tiles, soapstone sink, and marble baking top are other important elements to the space. The historic home now shines.
Eric Roth
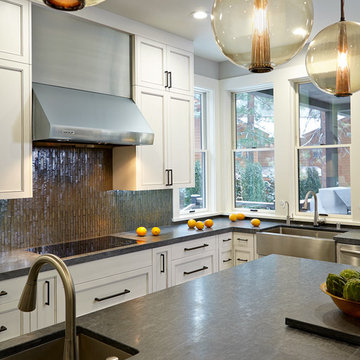
Photos by Eric Zepeda Studio
Large contemporary l-shaped eat-in kitchen in San Francisco with a farmhouse sink, recessed-panel cabinets, white cabinets, soapstone benchtops, grey splashback, glass tile splashback, stainless steel appliances, with island and dark hardwood floors.
Large contemporary l-shaped eat-in kitchen in San Francisco with a farmhouse sink, recessed-panel cabinets, white cabinets, soapstone benchtops, grey splashback, glass tile splashback, stainless steel appliances, with island and dark hardwood floors.

modern farmhouse kitchen
This is an example of a large country u-shaped kitchen pantry in Columbus with a farmhouse sink, shaker cabinets, white cabinets, soapstone benchtops, white splashback, subway tile splashback, stainless steel appliances, medium hardwood floors, with island, brown floor and grey benchtop.
This is an example of a large country u-shaped kitchen pantry in Columbus with a farmhouse sink, shaker cabinets, white cabinets, soapstone benchtops, white splashback, subway tile splashback, stainless steel appliances, medium hardwood floors, with island, brown floor and grey benchtop.
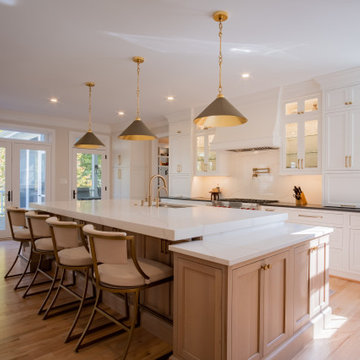
Main Line Kitchen Design’s unique business model allows our customers to work with the most experienced designers and get the most competitive kitchen cabinet pricing..
.
How can Main Line Kitchen Design offer both the best kitchen designs along with the most competitive kitchen cabinet pricing? Our expert kitchen designers meet customers by appointment only in our offices, instead of a large showroom open to the general public. We display the cabinet lines we sell under glass countertops so customers can see how our cabinetry is constructed. Customers can view hundreds of sample doors and and sample finishes and see 3d renderings of their future kitchen on flat screen TV’s. But we do not waste our time or our customers money on showroom extras that are not essential. Nor are we available to assist people who want to stop in and browse. We pass our savings onto our customers and concentrate on what matters most. Designing great kitchens!
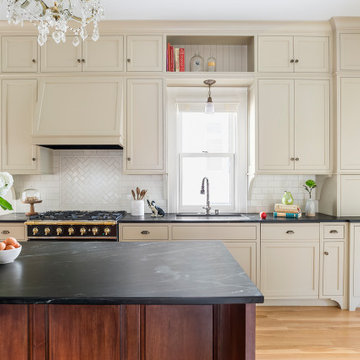
With 10-foot ceilings, storage was maximized by extending cabinetry to the ceiling. Panel-ready appliances and an appliance garage keep the visual clutter down and the countertops clear.
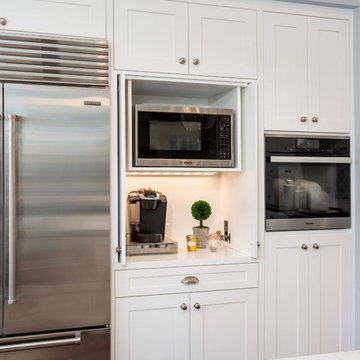
Extensive remodel to this couple's upscale home in Carlsbad. Transitional Bellmont Cabinet shaker style cabinetry with Quartz Aurea Stone's Paragon with 2-1/4" eased edge on the island top and Silestone's Charcoal Soapstone in Suede on the perimeter tops.
We pulled out all the goodies on this kitchen with stacked cabinetry to the ceiling with glass uppers and lighting, an espresso bar cabinet with microwave shelf, fully customized hood with corbels, utensil base pullout, spice base pullout, two base trash/recycle pullouts, a base corner arena, drawer organizers, a custom niche bookcase, under cabinet angled power strips and more!
TaylorPro is a Bellmont Cabinet Dealer
Photos by: Jon Upson
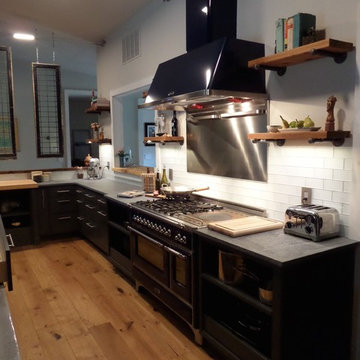
Design ideas for a large industrial kitchen in Orlando with a farmhouse sink, grey cabinets, soapstone benchtops, white splashback, glass tile splashback, medium hardwood floors, with island and grey benchtop.
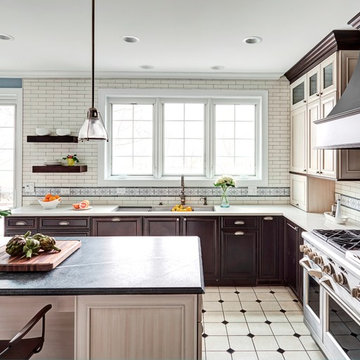
The goal of the project was to create a more functional kitchen, but to remodel with an eco-friendly approach. To minimize the waste going into the landfill, all the old cabinetry and appliances were donated, and the kitchen floor was kept intact because it was in great condition. The challenge was to design the kitchen around the existing floor and the natural soapstone the client fell in love with. The clients continued with the sustainable theme throughout the room with the new materials chosen: The back splash tiles are eco-friendly and hand-made in the USA.. The custom range hood was a beautiful addition to the kitchen. We maximized the counter space around the custom sink by extending the integral drain board above the dishwasher to create more prep space. In the adjacent laundry room, we continued the same color scheme to create a custom wall of cabinets to incorporate a hidden laundry shoot, and dog area. We also added storage around the washer and dryer including two different types of hanging for drying purposes.
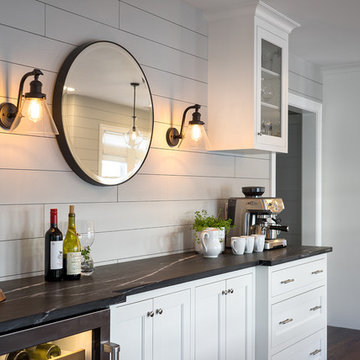
Inspiration for a large transitional galley eat-in kitchen in Boston with a farmhouse sink, shaker cabinets, white cabinets, soapstone benchtops, white splashback, ceramic splashback, stainless steel appliances, dark hardwood floors, with island, brown floor and multi-coloured benchtop.
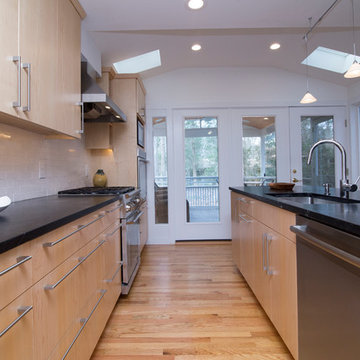
Marilyn Peryer Style House Photography
This is an example of a large contemporary galley open plan kitchen in Raleigh with an undermount sink, flat-panel cabinets, soapstone benchtops, white splashback, stainless steel appliances, with island, light wood cabinets, ceramic splashback, medium hardwood floors, orange floor and black benchtop.
This is an example of a large contemporary galley open plan kitchen in Raleigh with an undermount sink, flat-panel cabinets, soapstone benchtops, white splashback, stainless steel appliances, with island, light wood cabinets, ceramic splashback, medium hardwood floors, orange floor and black benchtop.
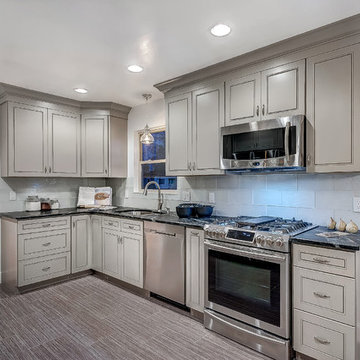
Large transitional u-shaped kitchen in Denver with an undermount sink, raised-panel cabinets, grey cabinets, soapstone benchtops, grey splashback, glass tile splashback, stainless steel appliances, no island and porcelain floors.
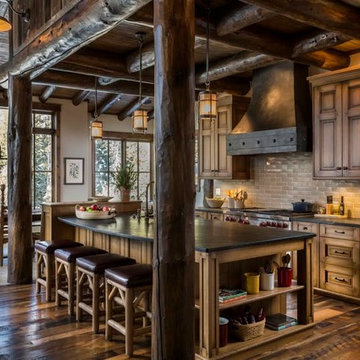
Photo of a large country galley eat-in kitchen in Denver with raised-panel cabinets, medium wood cabinets, with island, soapstone benchtops, beige splashback, stone tile splashback, stainless steel appliances, a farmhouse sink and dark hardwood floors.
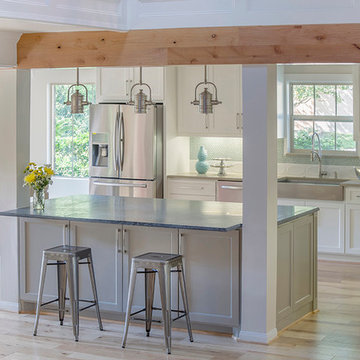
Erika Barczak, By Design Interiors Inc.
Photo Credit: Daniel Angulo www.danielangulo.com
Builder: Wamhoff Design Build www.wamhoffdesignbuild.com
After knocking down walls to open up the space and adding skylights, a bright, airy kitchen with abundant natural light was created. The lighting, counter stools and soapstone countertops give the room an urban chic, semi-industrial feel but the warmth of the wooden beams and the wood flooring make sure that the space is not cold. A secondary, smaller island was put on wheels in order to have a movable and highly functional prep space.
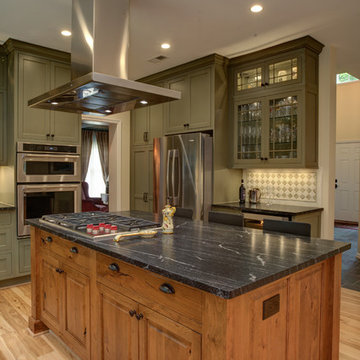
Design ideas for a large country u-shaped separate kitchen in DC Metro with a farmhouse sink, shaker cabinets, green cabinets, soapstone benchtops, beige splashback, ceramic splashback, stainless steel appliances, light hardwood floors and with island.
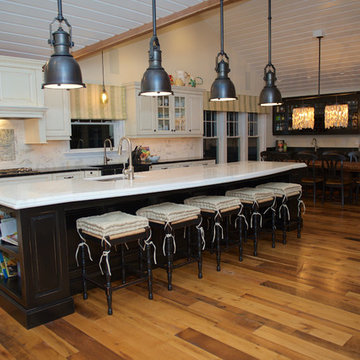
Rustic kitchen with mixed cabinetry and counter top materials
Photo of a large country galley eat-in kitchen in Other with a farmhouse sink, raised-panel cabinets, distressed cabinets, soapstone benchtops, grey splashback, subway tile splashback, stainless steel appliances, medium hardwood floors and with island.
Photo of a large country galley eat-in kitchen in Other with a farmhouse sink, raised-panel cabinets, distressed cabinets, soapstone benchtops, grey splashback, subway tile splashback, stainless steel appliances, medium hardwood floors and with island.
Large Kitchen with Soapstone Benchtops Design Ideas
5