Large Kitchen with Terra-cotta Splashback Design Ideas
Refine by:
Budget
Sort by:Popular Today
1 - 20 of 1,448 photos
Item 1 of 3

Malvern East Kitchen renovation
Photography - Suzi Appel Photography
Design ideas for a large contemporary l-shaped kitchen in Melbourne with an undermount sink, white cabinets, marble benchtops, grey splashback, terra-cotta splashback, medium hardwood floors, with island and grey benchtop.
Design ideas for a large contemporary l-shaped kitchen in Melbourne with an undermount sink, white cabinets, marble benchtops, grey splashback, terra-cotta splashback, medium hardwood floors, with island and grey benchtop.

Kitchen design - Navy base cabinets with timber cabinets above. Black met arch with polished Venetian plaster finish. Handmade tiles to splash back . Curved island bench with wicker counter stools. Hardwood floor.

The functionality of this spacious kitchen is a far cry from its humble beginnings as a lackluster 9 x 12 foot stretch. The exterior wall was blown out to allow for a 10 ft addition. The daring slab of Calacatta Vagli marble with intrepid British racing green veining was the inspiration for the expansion. Spanish Revival pendants reclaimed from a local restaurant, long forgotten, are a pinnacle feature over the island. Reclaimed wood drawers, juxtaposed with custom glass cupboards add gobs of storage. Cabinets are painted the same luxe green hue and the warmth of butcher block counters create a hard working bar area begging for character-worn use. The perimeter of the kitchen features soapstone counters and that nicely balance the whisper of mushroom-colored custom cabinets. Hand-made 4x4 zellige tiles, hung in a running bond pattern, pay sweet homage to the 1950’s era of the home. A large window flanked by antique brass sconces adds bonus natural light over the sink. Textural, centuries-old barn wood surrounding the range hood adds a cozy surprise element. Matte white appliances with brushed bronze and copper hardware tie in the mixed metals throughout the kitchen helping meld the overall dramatic design.

Large modern u-shaped kitchen in San Francisco with a farmhouse sink, recessed-panel cabinets, blue cabinets, marble benchtops, white splashback, terra-cotta splashback, stainless steel appliances, light hardwood floors, with island, white benchtop and vaulted.
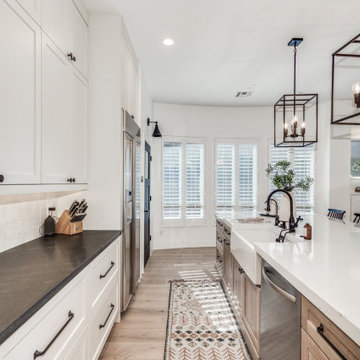
At our Modern Farmhouse project, we completely remodeled the entire home and modified the kitchens existing layout allowing this new layout to take shape.
As you see here, we have the custom 1/4 Sawn Oak island with marble quartz 2 1/2" mitered countertops. To add a pop of color, the entire home is accented in beautiful black hardware. In the 12' island, we have a farmhouse sink, pull out trash and drawers for storage. We did custom end panels on the sides, and wrapped the entire island in furniture base to really make it look like a furniture piece.
On the range wall, we have a drywall hood that really continues to add texture to the style. We have custom uppers that go all the way to the counter, with lift up appliance garages for small appliances. All the perimeter cabinetry is in swiss coffee with black honed granite counters.
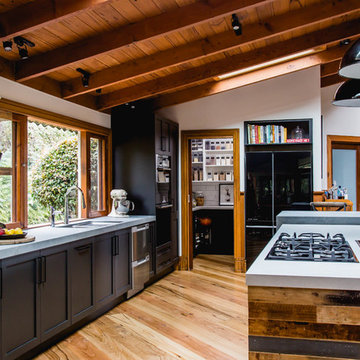
Recycled timber flooring has been carefully selected and laid to create a back panel on the island bench. Push to open doors are disguised by the highly featured boards. Natural light floods into this room via skylights and windows letting nature indoors.
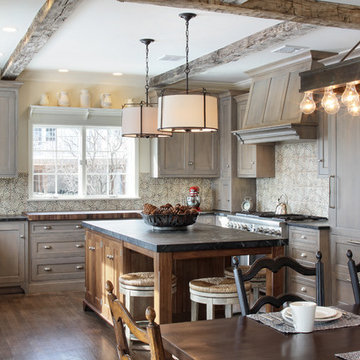
Designed by Peter Cardamone of Bluebell Kitchens, this rustically elegant kitchen boasts a myriad of textures and materials. The demure grey stained cabinetry is accentuated by the deep quartzite countertops, satin nickel hardware, walnut butcher block top and rustic wood beams.
Peter Kubilus Photography
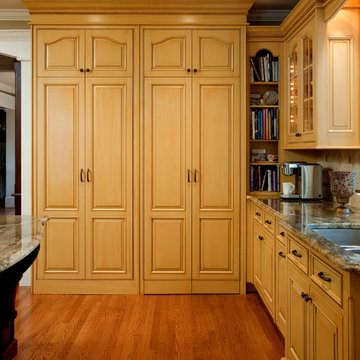
Randl Bye Photography
This is an example of a large traditional u-shaped eat-in kitchen in Philadelphia with granite benchtops, beige splashback, a double-bowl sink, raised-panel cabinets, yellow cabinets, terra-cotta splashback, stainless steel appliances, medium hardwood floors and with island.
This is an example of a large traditional u-shaped eat-in kitchen in Philadelphia with granite benchtops, beige splashback, a double-bowl sink, raised-panel cabinets, yellow cabinets, terra-cotta splashback, stainless steel appliances, medium hardwood floors and with island.
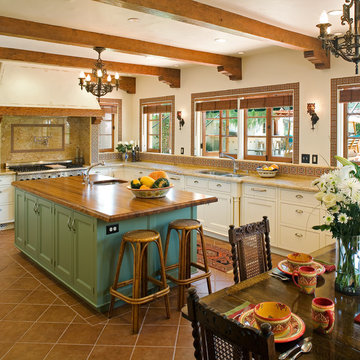
Our major goal was to have the ‘kitchen addition’, keep the authentic Spanish Revival style in this 1929 home.
Design ideas for a large country u-shaped eat-in kitchen in San Diego with an undermount sink, raised-panel cabinets, green cabinets, wood benchtops, terra-cotta splashback, stainless steel appliances, porcelain floors and with island.
Design ideas for a large country u-shaped eat-in kitchen in San Diego with an undermount sink, raised-panel cabinets, green cabinets, wood benchtops, terra-cotta splashback, stainless steel appliances, porcelain floors and with island.
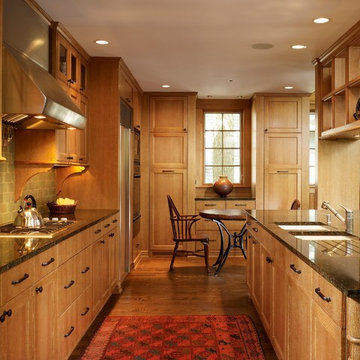
Jon Miller Hedrich Blessing
Design ideas for a large contemporary galley open plan kitchen in Chicago with recessed-panel cabinets, medium wood cabinets, a double-bowl sink, granite benchtops, green splashback, stainless steel appliances, medium hardwood floors, with island and terra-cotta splashback.
Design ideas for a large contemporary galley open plan kitchen in Chicago with recessed-panel cabinets, medium wood cabinets, a double-bowl sink, granite benchtops, green splashback, stainless steel appliances, medium hardwood floors, with island and terra-cotta splashback.
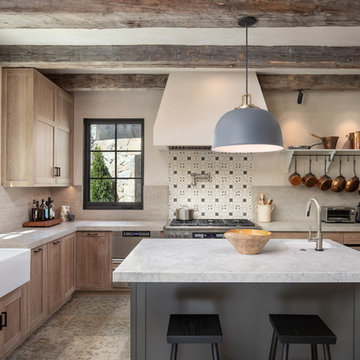
Mediterranean home nestled into the native landscape in Northern California.
Large mediterranean l-shaped separate kitchen in Orange County with ceramic floors, beige floor, a farmhouse sink, beaded inset cabinets, beige cabinets, granite benchtops, beige splashback, terra-cotta splashback, stainless steel appliances, with island and grey benchtop.
Large mediterranean l-shaped separate kitchen in Orange County with ceramic floors, beige floor, a farmhouse sink, beaded inset cabinets, beige cabinets, granite benchtops, beige splashback, terra-cotta splashback, stainless steel appliances, with island and grey benchtop.
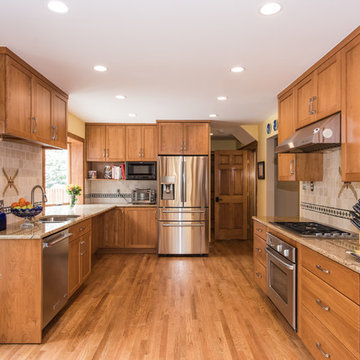
Finecraft Contractors, Inc.
Soleimani Photography
Large arts and crafts u-shaped open plan kitchen in DC Metro with an undermount sink, brown cabinets, granite benchtops, beige splashback, terra-cotta splashback, stainless steel appliances, light hardwood floors, brown floor, beaded inset cabinets and no island.
Large arts and crafts u-shaped open plan kitchen in DC Metro with an undermount sink, brown cabinets, granite benchtops, beige splashback, terra-cotta splashback, stainless steel appliances, light hardwood floors, brown floor, beaded inset cabinets and no island.
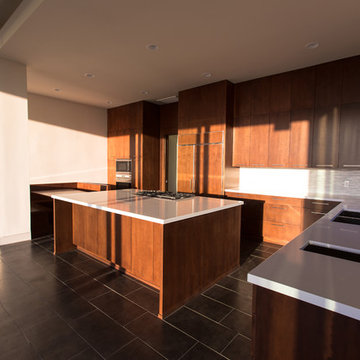
View of kitchen and diner booth from great room.
Photo: Juintow Lin
Photo of a large contemporary single-wall eat-in kitchen in San Diego with a double-bowl sink, flat-panel cabinets, medium wood cabinets, multi-coloured splashback, terra-cotta splashback, stainless steel appliances, slate floors and with island.
Photo of a large contemporary single-wall eat-in kitchen in San Diego with a double-bowl sink, flat-panel cabinets, medium wood cabinets, multi-coloured splashback, terra-cotta splashback, stainless steel appliances, slate floors and with island.

Photo of a large transitional u-shaped kitchen in San Diego with a farmhouse sink, beaded inset cabinets, blue cabinets, quartzite benchtops, grey splashback, terra-cotta splashback, stainless steel appliances, light hardwood floors, a peninsula, beige floor and grey benchtop.
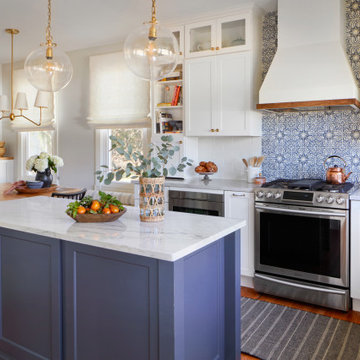
This kitchen, laundry room, and bathroom in Elkins Park, PA was completely renovated and re-envisioned to create a fresh and inviting space with refined farmhouse details and maximum functionality that speaks not only to the client's taste but to and the architecture and feel of the entire home.
The design includes functional cabinetry with a focus on organization. We enlarged the window above the farmhouse sink to allow as much natural light as possible and created a striking focal point with a custom vent hood and handpainted terra cotta tile. High-end materials were used throughout including quartzite countertops, beautiful tile, brass lighting, and classic European plumbing fixtures.
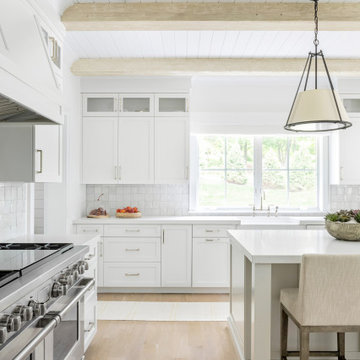
Architecture, Interior Design, Custom Furniture Design & Art Curation by Chango & Co.
Large traditional l-shaped eat-in kitchen in New York with a farmhouse sink, recessed-panel cabinets, white cabinets, marble benchtops, white splashback, terra-cotta splashback, stainless steel appliances, light hardwood floors, with island, brown floor and white benchtop.
Large traditional l-shaped eat-in kitchen in New York with a farmhouse sink, recessed-panel cabinets, white cabinets, marble benchtops, white splashback, terra-cotta splashback, stainless steel appliances, light hardwood floors, with island, brown floor and white benchtop.
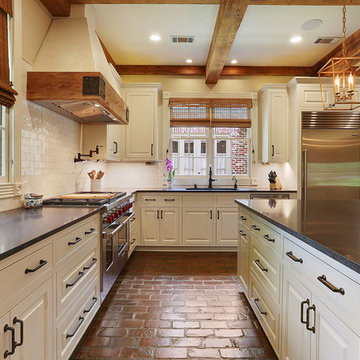
Fotosold
Photo of a large country u-shaped kitchen pantry in New Orleans with an undermount sink, beaded inset cabinets, white cabinets, granite benchtops, white splashback, terra-cotta splashback, stainless steel appliances, brick floors and with island.
Photo of a large country u-shaped kitchen pantry in New Orleans with an undermount sink, beaded inset cabinets, white cabinets, granite benchtops, white splashback, terra-cotta splashback, stainless steel appliances, brick floors and with island.
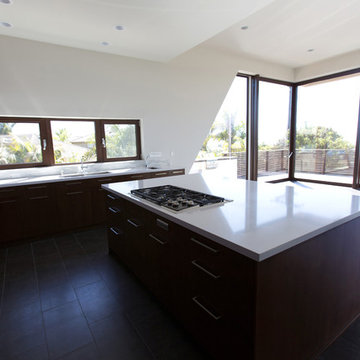
View of kitchen and island, overlooking west.
Photo: Juintow Lin
Inspiration for a large contemporary single-wall eat-in kitchen in San Diego with a double-bowl sink, flat-panel cabinets, medium wood cabinets, multi-coloured splashback, terra-cotta splashback, stainless steel appliances, slate floors and with island.
Inspiration for a large contemporary single-wall eat-in kitchen in San Diego with a double-bowl sink, flat-panel cabinets, medium wood cabinets, multi-coloured splashback, terra-cotta splashback, stainless steel appliances, slate floors and with island.

The classic elements beautifully compliment the contemporary touches in a new kitchen that fits both the style of the home and the tastes of the homeowner. The artisan Zellige Tile juxtapose the classic Hicks pendents. A matte finish quartz countertop and a traditional white cabinet style anchor the room while the charcoal island adds interest.
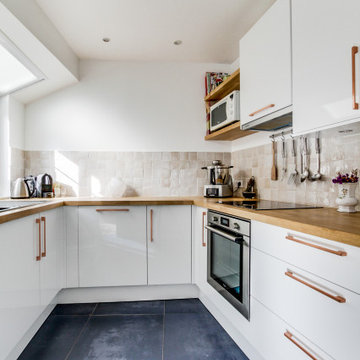
Changement de la cuisine : sol, meubles et crédence
Installation d'une verrière
Inspiration for a large contemporary l-shaped eat-in kitchen in Paris with a single-bowl sink, beaded inset cabinets, white cabinets, wood benchtops, pink splashback, terra-cotta splashback, stainless steel appliances, ceramic floors, blue floor and beige benchtop.
Inspiration for a large contemporary l-shaped eat-in kitchen in Paris with a single-bowl sink, beaded inset cabinets, white cabinets, wood benchtops, pink splashback, terra-cotta splashback, stainless steel appliances, ceramic floors, blue floor and beige benchtop.
Large Kitchen with Terra-cotta Splashback Design Ideas
1