Large Kitchen with Wallpaper Design Ideas
Refine by:
Budget
Sort by:Popular Today
1 - 20 of 519 photos
Item 1 of 3

Pantry
This is an example of a large transitional kitchen in Nashville with an undermount sink, beaded inset cabinets, blue cabinets, quartz benchtops, white splashback, porcelain splashback, stainless steel appliances, medium hardwood floors, white benchtop and wallpaper.
This is an example of a large transitional kitchen in Nashville with an undermount sink, beaded inset cabinets, blue cabinets, quartz benchtops, white splashback, porcelain splashback, stainless steel appliances, medium hardwood floors, white benchtop and wallpaper.

Photo of a large eclectic eat-in kitchen in Los Angeles with a farmhouse sink, shaker cabinets, quartz benchtops, white splashback, coloured appliances, ceramic floors, green floor, white benchtop and wallpaper.
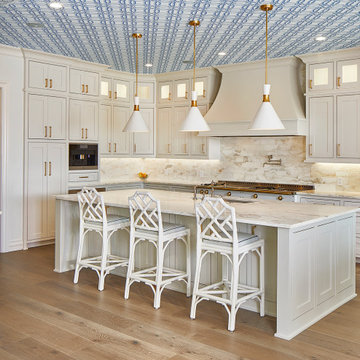
Whole house remodel in Mansfield Tx. Architecture, Design & Construction by USI Design & Remodeling.
Design ideas for a large traditional l-shaped kitchen in Dallas with an undermount sink, recessed-panel cabinets, white cabinets, marble benchtops, marble splashback, light hardwood floors, with island, grey splashback, panelled appliances, beige floor, grey benchtop and wallpaper.
Design ideas for a large traditional l-shaped kitchen in Dallas with an undermount sink, recessed-panel cabinets, white cabinets, marble benchtops, marble splashback, light hardwood floors, with island, grey splashback, panelled appliances, beige floor, grey benchtop and wallpaper.
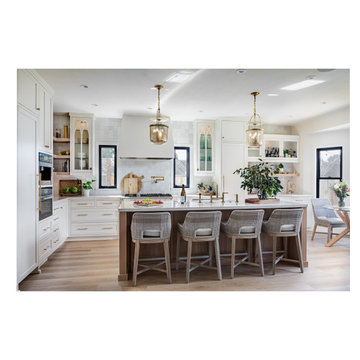
Photo of a large transitional l-shaped eat-in kitchen in Other with a farmhouse sink, recessed-panel cabinets, quartzite benchtops, multi-coloured splashback, mosaic tile splashback, light hardwood floors, with island, brown floor, white benchtop and wallpaper.

Main Line Kitchen Design’s unique business model allows our customers to work with the most experienced designers and get the most competitive kitchen cabinet pricing..
.
How can Main Line Kitchen Design offer both the best kitchen designs along with the most competitive kitchen cabinet pricing? Our expert kitchen designers meet customers by appointment only in our offices, instead of a large showroom open to the general public. We display the cabinet lines we sell under glass countertops so customers can see how our cabinetry is constructed. Customers can view hundreds of sample doors and and sample finishes and see 3d renderings of their future kitchen on flat screen TV’s. But we do not waste our time or our customers money on showroom extras that are not essential. Nor are we available to assist people who want to stop in and browse. We pass our savings onto our customers and concentrate on what matters most. Designing great kitchens!
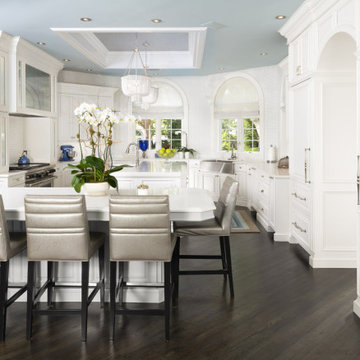
This is an example of a large transitional open plan kitchen in Tampa with a farmhouse sink, raised-panel cabinets, white cabinets, quartz benchtops, white splashback, mosaic tile splashback, panelled appliances, dark hardwood floors, multiple islands, brown floor, white benchtop and wallpaper.

Remodel Collab with Temple & Hentz (Designer) and Tegethoff Homes (Builder). Cabinets provided by Detailed Designs and Wright Cabinet Shop.
Large transitional l-shaped open plan kitchen in St Louis with a farmhouse sink, flat-panel cabinets, white cabinets, quartz benchtops, multi-coloured splashback, panelled appliances, light hardwood floors, with island, brown floor, white benchtop and wallpaper.
Large transitional l-shaped open plan kitchen in St Louis with a farmhouse sink, flat-panel cabinets, white cabinets, quartz benchtops, multi-coloured splashback, panelled appliances, light hardwood floors, with island, brown floor, white benchtop and wallpaper.
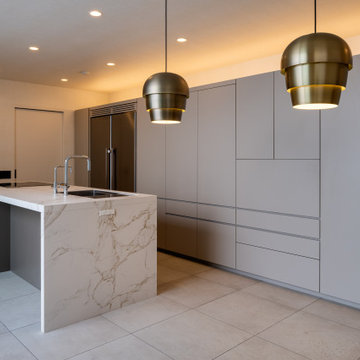
photo by 大沢誠一
オーダーキッチン/株式会社マードレ
間接照明/株式会社ひかり
水蓄熱アクアレーヤー/株式会社イゼナ
Photo of a large contemporary kitchen in Tokyo with an undermount sink, flat-panel cabinets, grey cabinets, black appliances, ceramic floors, with island, beige floor, white benchtop and wallpaper.
Photo of a large contemporary kitchen in Tokyo with an undermount sink, flat-panel cabinets, grey cabinets, black appliances, ceramic floors, with island, beige floor, white benchtop and wallpaper.
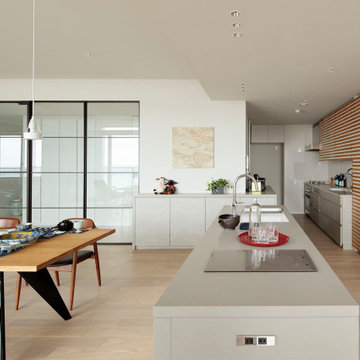
奥に見えるキッチンは既存のキッチンをリメイクして作りました。天板はアイランドキッチンと同じクォーツ材とし水栓・加熱機器の交換をしています。レンジフードは同時給排気機器にバリエーションが少なく、見えにくい位置なので再利用としています。
Design ideas for a large modern galley open plan kitchen in Tokyo with an undermount sink, beaded inset cabinets, grey cabinets, quartz benchtops, white splashback, glass tile splashback, stainless steel appliances, light hardwood floors, with island, beige floor, grey benchtop and wallpaper.
Design ideas for a large modern galley open plan kitchen in Tokyo with an undermount sink, beaded inset cabinets, grey cabinets, quartz benchtops, white splashback, glass tile splashback, stainless steel appliances, light hardwood floors, with island, beige floor, grey benchtop and wallpaper.

Large eclectic l-shaped eat-in kitchen in Oxfordshire with a drop-in sink, grey cabinets, marble benchtops, brown splashback, timber splashback, stainless steel appliances, porcelain floors, with island, grey floor, white benchtop and wallpaper.
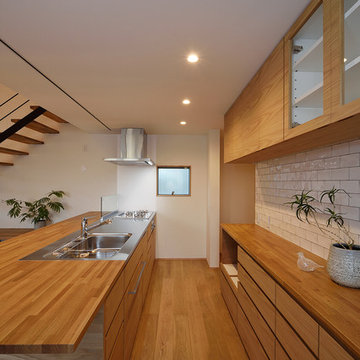
オープンなキッチンはオリジナルの製作家具とし、素材感を周囲に合わせました。
背面収納もキッチンと同じ素材で製作しました。
ダイニングテーブルを置かずにカウンターでご飯を食べたいというご家族に合わせ、キッチンの天板はフルフラットとし、奥行きを広くとりカウンターとして利用できるキッチンとしました。
視線が抜け、より開放的な広い空間に感じられます。
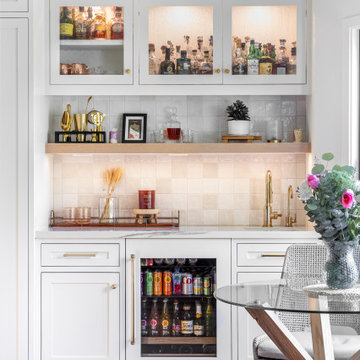
Design ideas for a large transitional l-shaped eat-in kitchen in Other with a farmhouse sink, recessed-panel cabinets, quartzite benchtops, multi-coloured splashback, mosaic tile splashback, light hardwood floors, with island, brown floor, white benchtop and wallpaper.

オープンなキッチンはオリジナルの製作家具とし、素材感を周囲に合わせました。
背面収納もキッチンと同じ素材で製作しました。
ダイニングテーブルを置かずにカウンターでご飯を食べたいというご家族に合わせ、キッチンの天板はフルフラットとし、奥行きを広くとりカウンターとして利用できるキッチンとしました。
視線が抜け、より開放的な広い空間に感じられます。
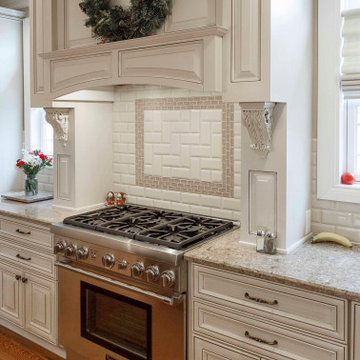
Design ideas for a large arts and crafts u-shaped open plan kitchen in Detroit with an undermount sink, raised-panel cabinets, white cabinets, granite benchtops, white splashback, ceramic splashback, stainless steel appliances, medium hardwood floors, with island, brown floor, beige benchtop and wallpaper.
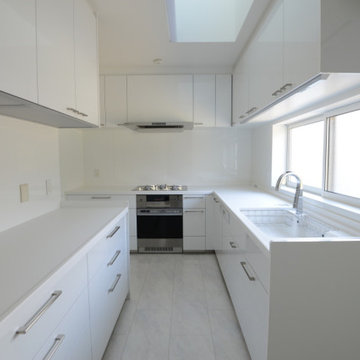
真っ白のキッチンは清潔感あふれる空間。玄関から廊下を通りリビング・ダイニングまでの落ち着いたダークブラウンとは対照的にした。お料理好きの奥さまの為に大容量の収納を設け、設備機器もガスオーブン・ミーレの食洗機を設置。
Design ideas for a large modern l-shaped separate kitchen in Other with beaded inset cabinets, white cabinets, solid surface benchtops, white splashback, plywood floors, no island, white floor, white benchtop and wallpaper.
Design ideas for a large modern l-shaped separate kitchen in Other with beaded inset cabinets, white cabinets, solid surface benchtops, white splashback, plywood floors, no island, white floor, white benchtop and wallpaper.
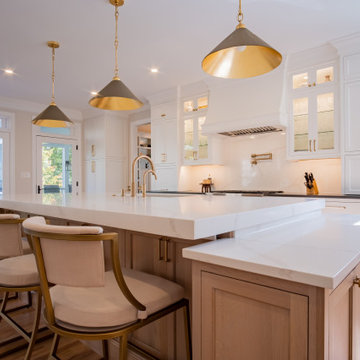
Main Line Kitchen Design’s unique business model allows our customers to work with the most experienced designers and get the most competitive kitchen cabinet pricing..
.
How can Main Line Kitchen Design offer both the best kitchen designs along with the most competitive kitchen cabinet pricing? Our expert kitchen designers meet customers by appointment only in our offices, instead of a large showroom open to the general public. We display the cabinet lines we sell under glass countertops so customers can see how our cabinetry is constructed. Customers can view hundreds of sample doors and and sample finishes and see 3d renderings of their future kitchen on flat screen TV’s. But we do not waste our time or our customers money on showroom extras that are not essential. Nor are we available to assist people who want to stop in and browse. We pass our savings onto our customers and concentrate on what matters most. Designing great kitchens!
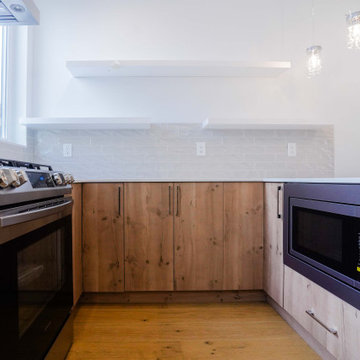
The subway ceramic tiles on this gorgeous kitchen are shown off with this minimalist open shelving. White is complimented with the grey tiles and the hardwood base cabinets. Having the microwave oven placed underneath the counter also provides extra space making this kitchen more open and airy.
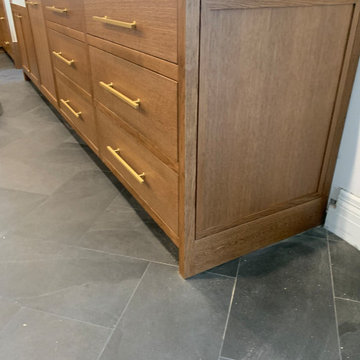
Inset face frame kitchen cabinets
Inspiration for a large modern u-shaped open plan kitchen in Toronto with an undermount sink, shaker cabinets, light wood cabinets, quartz benchtops, beige splashback, porcelain splashback, panelled appliances, ceramic floors, with island, black floor, beige benchtop and wallpaper.
Inspiration for a large modern u-shaped open plan kitchen in Toronto with an undermount sink, shaker cabinets, light wood cabinets, quartz benchtops, beige splashback, porcelain splashback, panelled appliances, ceramic floors, with island, black floor, beige benchtop and wallpaper.
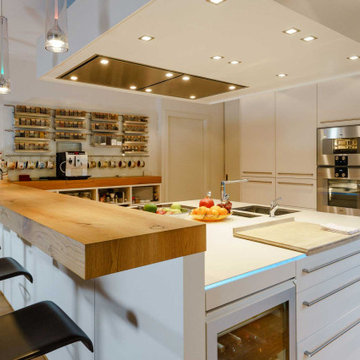
Der Dunstabzug über Kochinsel und Tresen hat Dimensionen! Muss er auch, schliesslich hängt gleich um die Ecke großflächige Kunst. Übersichtsaufnahme.
This is an example of a large modern open plan kitchen in Hamburg with an undermount sink, flat-panel cabinets, white cabinets, glass sheet splashback, medium hardwood floors, white benchtop and wallpaper.
This is an example of a large modern open plan kitchen in Hamburg with an undermount sink, flat-panel cabinets, white cabinets, glass sheet splashback, medium hardwood floors, white benchtop and wallpaper.
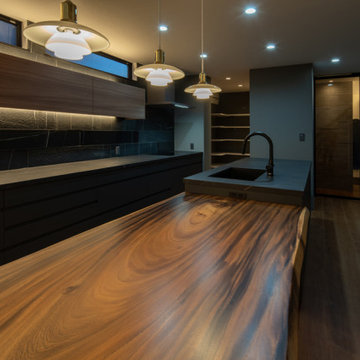
Large contemporary galley open plan kitchen in Other with an undermount sink, beaded inset cabinets, black cabinets, solid surface benchtops, black splashback, shiplap splashback, painted wood floors, with island, brown floor, black benchtop and wallpaper.
Large Kitchen with Wallpaper Design Ideas
1