Large Laundry Room Design Ideas

Design ideas for a large contemporary l-shaped dedicated laundry room in Melbourne with white splashback, ceramic splashback, white walls, ceramic floors, a side-by-side washer and dryer, grey floor, white benchtop and an undermount sink.

Gorgeous spacious bright and fun orange laundry with black penny tiles.
This is an example of a large contemporary single-wall dedicated laundry room in Melbourne with an undermount sink, flat-panel cabinets, orange cabinets, solid surface benchtops, porcelain floors, a side-by-side washer and dryer, white walls and grey benchtop.
This is an example of a large contemporary single-wall dedicated laundry room in Melbourne with an undermount sink, flat-panel cabinets, orange cabinets, solid surface benchtops, porcelain floors, a side-by-side washer and dryer, white walls and grey benchtop.

Laundry Room with built-in cubby/locker storage
Inspiration for a large traditional utility room in Chicago with a farmhouse sink, beaded inset cabinets, beige cabinets, grey walls, a stacked washer and dryer, multi-coloured floor and grey benchtop.
Inspiration for a large traditional utility room in Chicago with a farmhouse sink, beaded inset cabinets, beige cabinets, grey walls, a stacked washer and dryer, multi-coloured floor and grey benchtop.
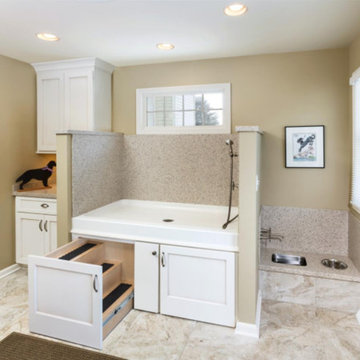
Large traditional utility room in Grand Rapids with an utility sink, shaker cabinets, white cabinets, limestone benchtops, beige walls, marble floors and beige floor.
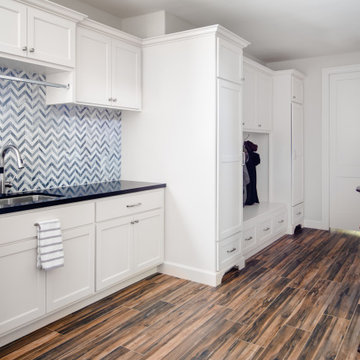
This is an example of a large transitional single-wall laundry room in Houston with shaker cabinets, white cabinets, granite benchtops, stone tile splashback, white walls, porcelain floors, a side-by-side washer and dryer, brown floor, black benchtop and multi-coloured splashback.
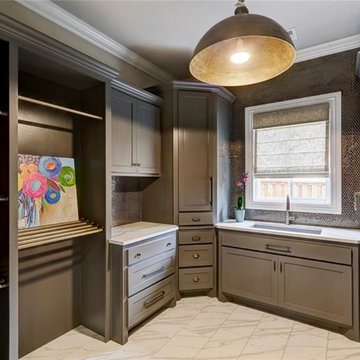
Inspiration for a large transitional u-shaped dedicated laundry room in Nashville with an undermount sink, shaker cabinets, beige cabinets, quartz benchtops, porcelain floors, a side-by-side washer and dryer and brown walls.
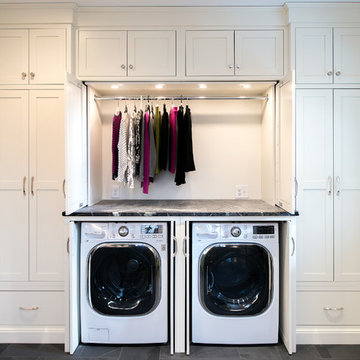
Large transitional single-wall laundry room in Other with shaker cabinets, white cabinets, soapstone benchtops, slate floors, a concealed washer and dryer, grey benchtop and grey walls.

Inspiration for a large beach style single-wall utility room in Other with shaker cabinets, wood benchtops, blue walls, slate floors, a side-by-side washer and dryer, grey floor and brown benchtop.

Photo of a large contemporary u-shaped dedicated laundry room in Toronto with an undermount sink, flat-panel cabinets, white cabinets, solid surface benchtops, grey splashback, porcelain splashback, white walls, porcelain floors, a side-by-side washer and dryer, white floor and white benchtop.
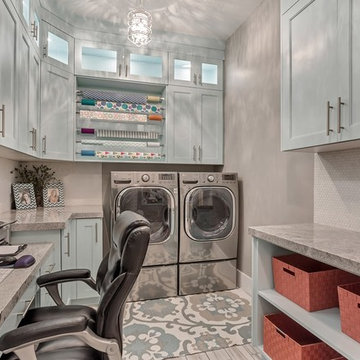
Zach Molino
Photo of a large transitional l-shaped utility room in Salt Lake City with granite benchtops, grey walls, porcelain floors, a side-by-side washer and dryer, white floor, blue cabinets and recessed-panel cabinets.
Photo of a large transitional l-shaped utility room in Salt Lake City with granite benchtops, grey walls, porcelain floors, a side-by-side washer and dryer, white floor, blue cabinets and recessed-panel cabinets.
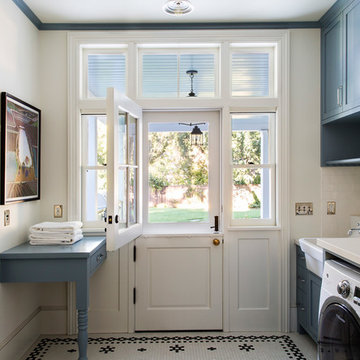
Photography by Laura Hull.
This is an example of a large traditional single-wall laundry room in San Francisco with a farmhouse sink, shaker cabinets, blue cabinets, white walls, a side-by-side washer and dryer, quartzite benchtops, ceramic floors, multi-coloured floor and white benchtop.
This is an example of a large traditional single-wall laundry room in San Francisco with a farmhouse sink, shaker cabinets, blue cabinets, white walls, a side-by-side washer and dryer, quartzite benchtops, ceramic floors, multi-coloured floor and white benchtop.
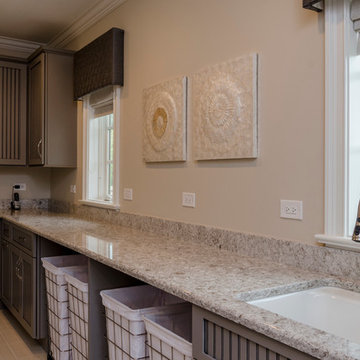
Design ideas for a large traditional l-shaped dedicated laundry room in Chicago with an undermount sink, recessed-panel cabinets, grey cabinets, quartz benchtops, beige walls, porcelain floors and a side-by-side washer and dryer.

Large transitional dedicated laundry room in St Louis with beaded inset cabinets, grey cabinets, quartz benchtops, beige walls, porcelain floors, white floor and white benchtop.

This laundry room is what dreams are made of… ?
A double washer and dryer, marble lined utility sink, and custom mudroom with built-in storage? We are swooning.
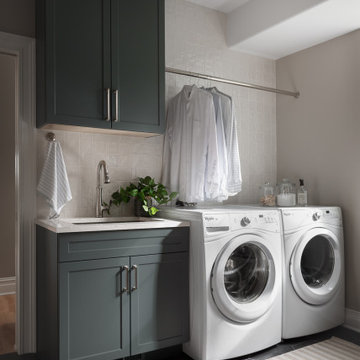
This young family moved to a lake community full time during Covid. They then wanted to allow the home to become a true year round home over the former weekend house. They wanted to open up the kitchen to allow views from the sink and new island to the views of the lake outside of the living area.
The homeowner also wanted an desk area for herself and a walk in pantry. I also took 10' out of their huge garage area and created a large mudroom and laundry room. The staircase was hidden behind a bookcase wall, not at all ideal with two young children up there. I opened that all up right off of the back end of the kitchen. Their house now flows much better and they love their new spaces!

Design ideas for a large transitional l-shaped dedicated laundry room in Salt Lake City with an undermount sink, recessed-panel cabinets, blue cabinets, quartz benchtops, white splashback, porcelain splashback, beige walls, porcelain floors, a side-by-side washer and dryer, multi-coloured floor and grey benchtop.

Laundry Room with front-loading under counter washer dryer and a dog wash station.
Inspiration for a large transitional galley utility room in San Francisco with an integrated sink, recessed-panel cabinets, grey cabinets, beige splashback, white walls, a side-by-side washer and dryer, white floor, beige benchtop, porcelain floors and terrazzo benchtops.
Inspiration for a large transitional galley utility room in San Francisco with an integrated sink, recessed-panel cabinets, grey cabinets, beige splashback, white walls, a side-by-side washer and dryer, white floor, beige benchtop, porcelain floors and terrazzo benchtops.

This is an example of a large contemporary laundry room in New York with white walls, porcelain floors and beige floor.

Photo of a large transitional l-shaped dedicated laundry room in Philadelphia with a farmhouse sink, recessed-panel cabinets, grey cabinets, quartz benchtops, white splashback, subway tile splashback, white walls, porcelain floors, a side-by-side washer and dryer, beige floor and grey benchtop.

Light and Airy! Fresh and Modern Architecture by Arch Studio, Inc. 2021
This is an example of a large transitional single-wall dedicated laundry room in San Francisco with an undermount sink, shaker cabinets, blue cabinets, marble benchtops, multi-coloured walls, porcelain floors, a side-by-side washer and dryer, blue floor and black benchtop.
This is an example of a large transitional single-wall dedicated laundry room in San Francisco with an undermount sink, shaker cabinets, blue cabinets, marble benchtops, multi-coloured walls, porcelain floors, a side-by-side washer and dryer, blue floor and black benchtop.
Large Laundry Room Design Ideas
1