Large Laundry Room Design Ideas with an Integrated Washer and Dryer
Refine by:
Budget
Sort by:Popular Today
1 - 20 of 152 photos

Sunny, upper-level laundry room features:
Beautiful Interceramic Union Square glazed ceramic tile floor, in Hudson.
Painted shaker style custom cabinets by Ayr Cabinet Company includes a natural wood top, pull-out ironing board, towel bar and loads of storage.
Two huge fold down drying racks.
Thomas O'Brien Katie Conical Pendant by Visual Comfort & Co.
Kohler Iron/Tones™ undermount porcelain sink in Sea Salt.
Newport Brass Fairfield bridge faucet in flat black.
Artistic Tile Melange matte white, ceramic field tile backsplash.
Tons of right-height folding space.
General contracting by Martin Bros. Contracting, Inc.; Architecture by Helman Sechrist Architecture; Home Design by Maple & White Design; Photography by Marie Kinney Photography. Images are the property of Martin Bros. Contracting, Inc. and may not be used without written permission.

Doggy bath with subway tiles and brass trimmings
Large contemporary single-wall utility room in Other with an utility sink, shaker cabinets, green cabinets, tile benchtops, beige splashback, subway tile splashback, beige walls, porcelain floors, an integrated washer and dryer, beige floor and beige benchtop.
Large contemporary single-wall utility room in Other with an utility sink, shaker cabinets, green cabinets, tile benchtops, beige splashback, subway tile splashback, beige walls, porcelain floors, an integrated washer and dryer, beige floor and beige benchtop.
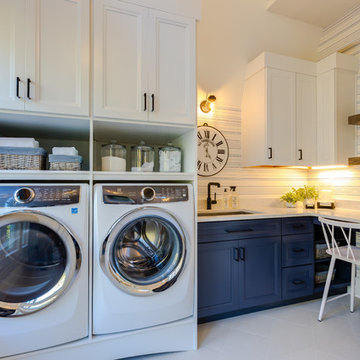
Jonathan Edwards Media
Design ideas for a large modern l-shaped utility room in Other with an undermount sink, shaker cabinets, blue cabinets, quartz benchtops, white walls, porcelain floors, an integrated washer and dryer, white floor and white benchtop.
Design ideas for a large modern l-shaped utility room in Other with an undermount sink, shaker cabinets, blue cabinets, quartz benchtops, white walls, porcelain floors, an integrated washer and dryer, white floor and white benchtop.
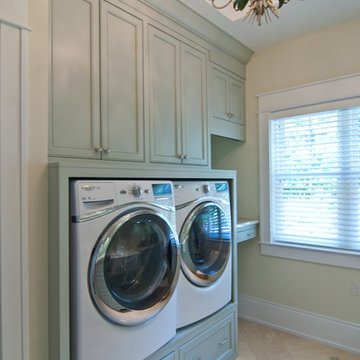
A soft seafoam green is used in this Woodways laundry room. This helps to connect the cabinetry to the flooring as well as add a simple element of color into the more neutral space. A built in unit for the washer and dryer allows for basket storage below for easy transfer of laundry. A small counter at the end of the wall serves as an area for folding and hanging clothes when needed.

Second-floor laundry room with real Chicago reclaimed brick floor laid in a herringbone pattern. Mixture of green painted and white oak stained cabinetry. Farmhouse sink and white subway tile backsplash. Butcher block countertops.
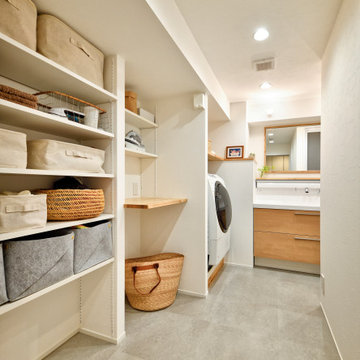
Large contemporary single-wall utility room in Tokyo with white walls, an integrated washer and dryer and grey floor.
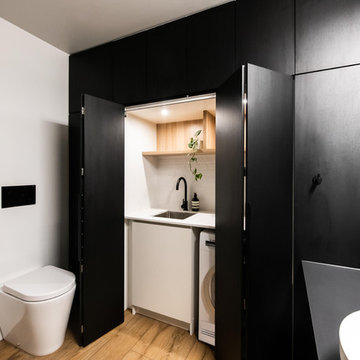
Inspiration for a large contemporary galley utility room in Melbourne with porcelain floors, brown floor, a drop-in sink, open cabinets, light wood cabinets, laminate benchtops, an integrated washer and dryer, white benchtop and white walls.
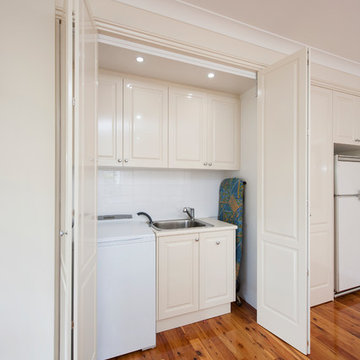
This is an example of a large traditional single-wall laundry cupboard in Melbourne with a drop-in sink, white cabinets, laminate benchtops, white walls, medium hardwood floors and an integrated washer and dryer.

Photography: Marit Williams Photography
This is an example of a large transitional laundry room in Other with an undermount sink, grey cabinets, quartz benchtops, white splashback, engineered quartz splashback, white walls, porcelain floors, an integrated washer and dryer and white benchtop.
This is an example of a large transitional laundry room in Other with an undermount sink, grey cabinets, quartz benchtops, white splashback, engineered quartz splashback, white walls, porcelain floors, an integrated washer and dryer and white benchtop.

Shaker white cabinetry in this multi use laundry.
Inspiration for a large contemporary galley utility room in Melbourne with an undermount sink, recessed-panel cabinets, white cabinets, laminate benchtops, beige splashback, engineered quartz splashback, medium hardwood floors, an integrated washer and dryer, beige floor and beige benchtop.
Inspiration for a large contemporary galley utility room in Melbourne with an undermount sink, recessed-panel cabinets, white cabinets, laminate benchtops, beige splashback, engineered quartz splashback, medium hardwood floors, an integrated washer and dryer, beige floor and beige benchtop.
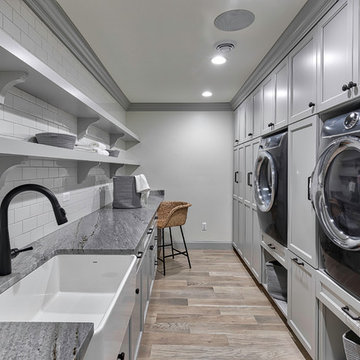
Design ideas for a large transitional galley dedicated laundry room in Detroit with a farmhouse sink, recessed-panel cabinets, grey cabinets, white walls, light hardwood floors, an integrated washer and dryer, beige floor, grey benchtop and granite benchtops.
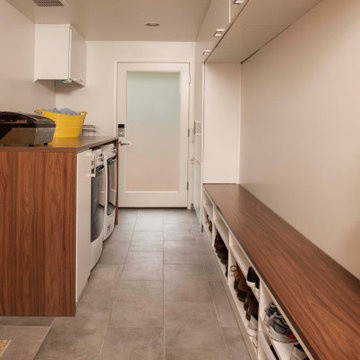
This Laundry room/ Mud room is a functional space. With walnut counter tops, frosted glass door and white walls this space is well balanced with the home.

In this renovation, the once-framed closed-in double-door closet in the laundry room was converted to a locker storage system with room for roll-out laundry basket drawer and a broom closet. The laundry soap is contained in the large drawer beside the washing machine. Behind the mirror, an oversized custom medicine cabinet houses small everyday items such as shoe polish, small tools, masks...etc. The off-white cabinetry and slate were existing. To blend in the off-white cabinetry, walnut accents were added with black hardware.
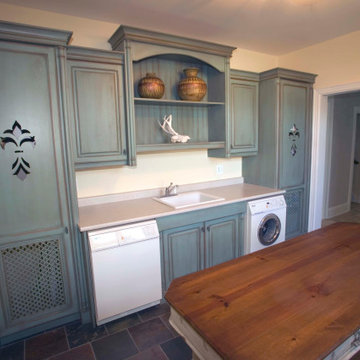
Large traditional single-wall dedicated laundry room in DC Metro with a drop-in sink, raised-panel cabinets, distressed cabinets and an integrated washer and dryer.
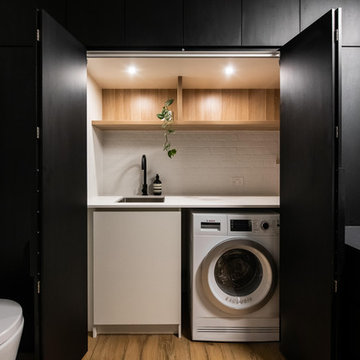
Inspiration for a large contemporary galley utility room in Melbourne with porcelain floors, brown floor, a drop-in sink, open cabinets, light wood cabinets, laminate benchtops, white walls, an integrated washer and dryer and white benchtop.
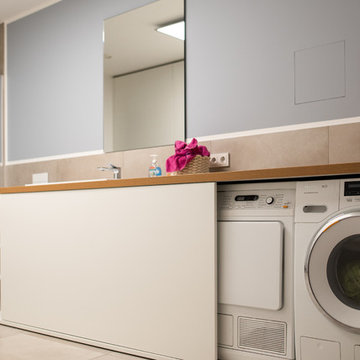
Hauswirtschaftsraum mit Gäste Bad Charakter mit integrierter Dusch, WC und vielen Stauraummöglichkeiten. Waschmaschine und Trockner sind integriert.
Photo of a large contemporary u-shaped utility room in Other with a drop-in sink, flat-panel cabinets, white cabinets, grey walls and an integrated washer and dryer.
Photo of a large contemporary u-shaped utility room in Other with a drop-in sink, flat-panel cabinets, white cabinets, grey walls and an integrated washer and dryer.
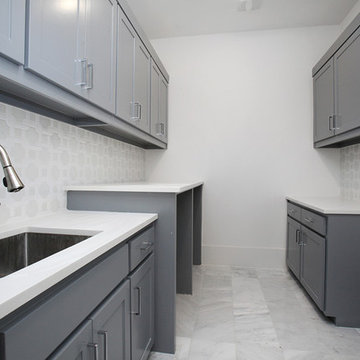
This is an example of a large transitional galley laundry room in Dallas with an undermount sink, shaker cabinets, grey cabinets, quartz benchtops, white walls, marble floors, an integrated washer and dryer, white floor and white benchtop.

Contemporary Laundry Room / Butlers Pantry that serves the need of Food Storage and also being a functional Laundry Room with Washer and Clothes Storage
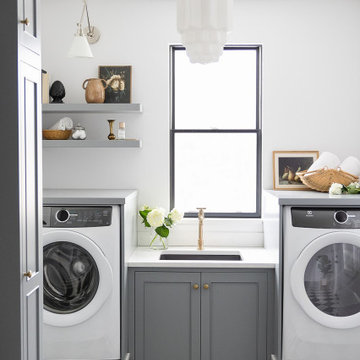
Photography: Marit Williams Photography
Inspiration for a large transitional laundry room in Other with an undermount sink, grey cabinets, quartz benchtops, white splashback, engineered quartz splashback, white walls, porcelain floors, an integrated washer and dryer and white benchtop.
Inspiration for a large transitional laundry room in Other with an undermount sink, grey cabinets, quartz benchtops, white splashback, engineered quartz splashback, white walls, porcelain floors, an integrated washer and dryer and white benchtop.

Sunny, upper-level laundry room features:
Beautiful Interceramic Union Square glazed ceramic tile floor, in Hudson.
Painted shaker style custom cabinets by Ayr Cabinet Company includes a natural wood top, pull-out ironing board, towel bar and loads of storage.
Two huge fold down drying racks.
Thomas O'Brien Katie Conical Pendant by Visual Comfort & Co.
Kohler Iron/Tones™ undermount porcelain sink in Sea Salt.
Newport Brass Fairfield bridge faucet in flat black.
Artistic Tile Melange matte white, ceramic field tile backsplash.
Tons of right-height folding space.
General contracting by Martin Bros. Contracting, Inc.; Architecture by Helman Sechrist Architecture; Home Design by Maple & White Design; Photography by Marie Kinney Photography. Images are the property of Martin Bros. Contracting, Inc. and may not be used without written permission.
Large Laundry Room Design Ideas with an Integrated Washer and Dryer
1