Large Laundry Room Design Ideas with Blue Floor
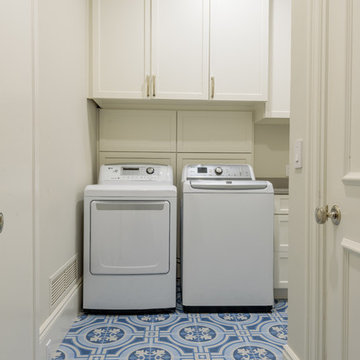
Design/Build: RPCD, Inc.
All Photos © Mike Healey Photography
This is an example of a large transitional l-shaped dedicated laundry room in Dallas with an undermount sink, recessed-panel cabinets, white cabinets, quartz benchtops, white walls, ceramic floors, a side-by-side washer and dryer, blue floor and grey benchtop.
This is an example of a large transitional l-shaped dedicated laundry room in Dallas with an undermount sink, recessed-panel cabinets, white cabinets, quartz benchtops, white walls, ceramic floors, a side-by-side washer and dryer, blue floor and grey benchtop.
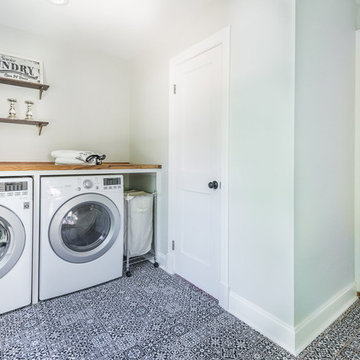
Inspiration for a large traditional galley dedicated laundry room in Richmond with wood benchtops, white walls, a side-by-side washer and dryer and blue floor.
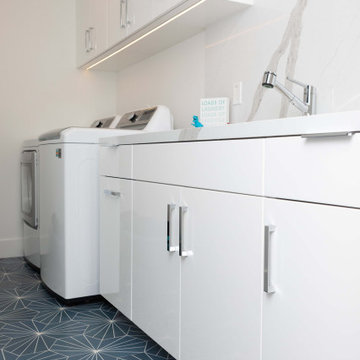
Flat panel high gloss cabinets with pattern blue cement tiles to create drama
This is an example of a large contemporary galley dedicated laundry room in Orange County with an undermount sink, flat-panel cabinets, white cabinets, quartz benchtops, white walls, concrete floors, a side-by-side washer and dryer, blue floor and white benchtop.
This is an example of a large contemporary galley dedicated laundry room in Orange County with an undermount sink, flat-panel cabinets, white cabinets, quartz benchtops, white walls, concrete floors, a side-by-side washer and dryer, blue floor and white benchtop.

Utility/Laundry/Craft Room - patterned tile floors, Peonie Wallpaper and Periwinkle trim - Custom cabinets with dry racks, dog food storage, desk area, laundry basket storage, hanging, broom/mop closet, bulk storage, and extra fridge. Island in middle for folding and sorting.

Light and Airy! Fresh and Modern Architecture by Arch Studio, Inc. 2021
This is an example of a large transitional single-wall dedicated laundry room in San Francisco with an undermount sink, shaker cabinets, blue cabinets, marble benchtops, multi-coloured walls, porcelain floors, a side-by-side washer and dryer, blue floor and black benchtop.
This is an example of a large transitional single-wall dedicated laundry room in San Francisco with an undermount sink, shaker cabinets, blue cabinets, marble benchtops, multi-coloured walls, porcelain floors, a side-by-side washer and dryer, blue floor and black benchtop.

The classics never go out of style, as is the case with this custom new build that was interior designed from the blueprint stages with enduring longevity in mind. An eye for scale is key with these expansive spaces calling for proper proportions, intentional details, liveable luxe materials and a melding of functional design with timeless aesthetics. The result is cozy, welcoming and balanced grandeur. | Photography Joshua Caldwell
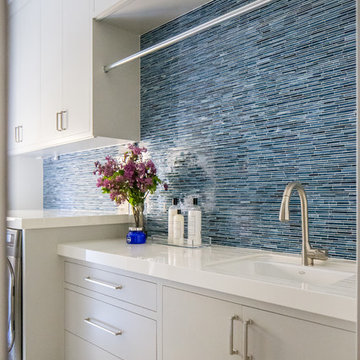
A Mediterranean Modern remodel with luxury furnishings, finishes and amenities.
Interior Design: Blackband Design
Renovation: RS Myers
Architecture: Stand Architects
Photography: Ryan Garvin
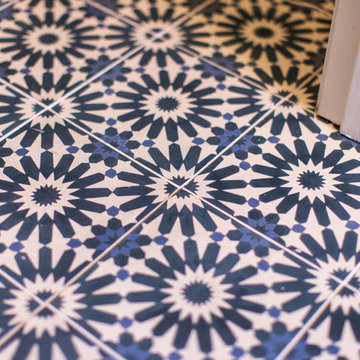
construction2style LLC
Photo of a large laundry room in Minneapolis with concrete floors, a side-by-side washer and dryer and blue floor.
Photo of a large laundry room in Minneapolis with concrete floors, a side-by-side washer and dryer and blue floor.
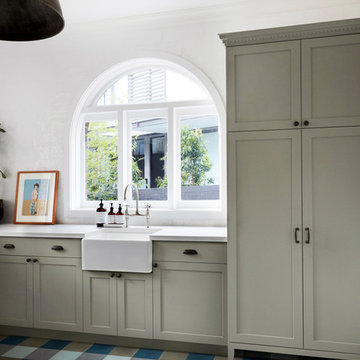
Making the best use of existing spaces was the challenge in this project. The laundry has been placed in what once was a porte cochere, an open area with arched openings that provided an undercover place for the carriage to drop the owners at a side door, on its way through to the stables.
Interior design by Studio Gorman
Photograph by Prue Ruscoe

Bathed in soft blue this laundry room doubles as a craft room with custom cabinetry and a center island.
Inspiration for a large traditional u-shaped utility room in Minneapolis with a farmhouse sink, shaker cabinets, blue cabinets, quartz benchtops, white splashback, ceramic splashback, blue walls, porcelain floors, a side-by-side washer and dryer, blue floor and white benchtop.
Inspiration for a large traditional u-shaped utility room in Minneapolis with a farmhouse sink, shaker cabinets, blue cabinets, quartz benchtops, white splashback, ceramic splashback, blue walls, porcelain floors, a side-by-side washer and dryer, blue floor and white benchtop.
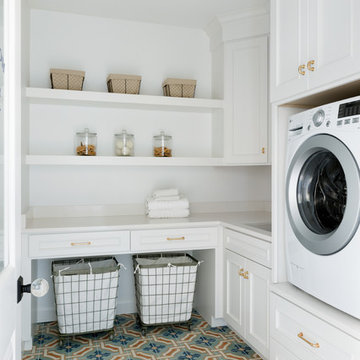
Inspiration for a large transitional l-shaped dedicated laundry room in Minneapolis with an undermount sink, white cabinets, solid surface benchtops, white walls, terra-cotta floors, a side-by-side washer and dryer, blue floor and white benchtop.

This home was a joy to work on! Check back for more information and a blog on the project soon.
Photographs by Jordan Katz
Interior Styling by Kristy Oatman
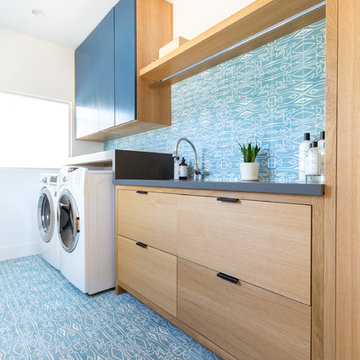
Remodeled by Lion Builder construction
Design By Veneer Designs
Large contemporary single-wall dedicated laundry room in Los Angeles with an undermount sink, flat-panel cabinets, quartz benchtops, blue walls, a side-by-side washer and dryer, grey benchtop, medium wood cabinets and blue floor.
Large contemporary single-wall dedicated laundry room in Los Angeles with an undermount sink, flat-panel cabinets, quartz benchtops, blue walls, a side-by-side washer and dryer, grey benchtop, medium wood cabinets and blue floor.

Large contemporary u-shaped utility room in San Francisco with an undermount sink, shaker cabinets, blue cabinets, wood benchtops, grey splashback, engineered quartz splashback, blue walls, ceramic floors, a side-by-side washer and dryer, blue floor, blue benchtop and planked wall panelling.
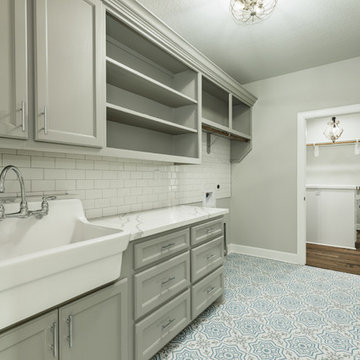
Walls Could Talk
This is an example of a large country single-wall utility room in Houston with a farmhouse sink, recessed-panel cabinets, grey cabinets, granite benchtops, grey walls, porcelain floors, a side-by-side washer and dryer, blue floor and white benchtop.
This is an example of a large country single-wall utility room in Houston with a farmhouse sink, recessed-panel cabinets, grey cabinets, granite benchtops, grey walls, porcelain floors, a side-by-side washer and dryer, blue floor and white benchtop.
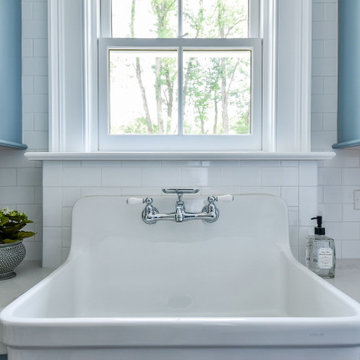
Inspiration for a large transitional dedicated laundry room in Chicago with a farmhouse sink, flat-panel cabinets, blue cabinets, quartz benchtops, white splashback, subway tile splashback, white walls, ceramic floors, a side-by-side washer and dryer, blue floor and white benchtop.
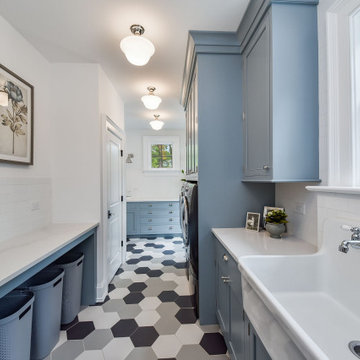
This is an example of a large transitional dedicated laundry room in Chicago with a farmhouse sink, flat-panel cabinets, blue cabinets, quartz benchtops, white splashback, subway tile splashback, white walls, ceramic floors, a side-by-side washer and dryer, blue floor and white benchtop.
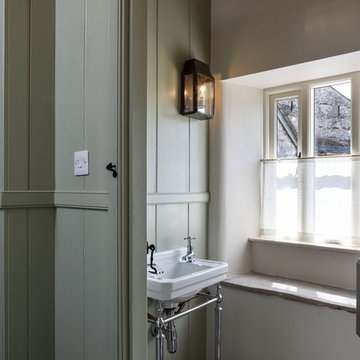
A lovingly restored Georgian farmhouse in the heart of the Lake District.
Our shared aim was to deliver an authentic restoration with high quality interiors, and ingrained sustainable design principles using renewable energy.
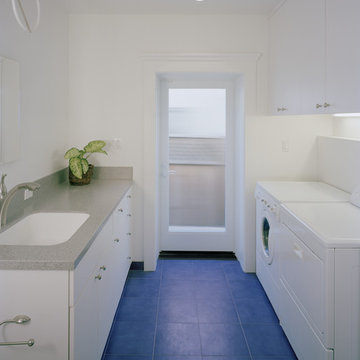
The new basement renovation included the creation of this laundry room space.
Mark Trousdale Photographer
Inspiration for a large modern galley utility room in San Francisco with an undermount sink, flat-panel cabinets, white cabinets, solid surface benchtops, white walls, ceramic floors, a side-by-side washer and dryer and blue floor.
Inspiration for a large modern galley utility room in San Francisco with an undermount sink, flat-panel cabinets, white cabinets, solid surface benchtops, white walls, ceramic floors, a side-by-side washer and dryer and blue floor.
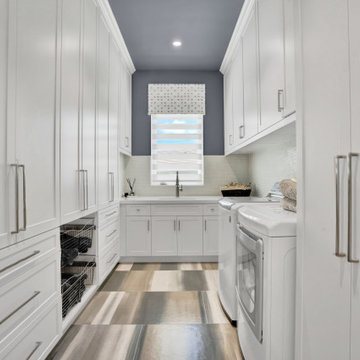
Laundry heaven! A place for everything and everything in its place
Large contemporary u-shaped dedicated laundry room in Miami with an undermount sink, shaker cabinets, white cabinets, solid surface benchtops, white splashback, marble splashback, blue walls, ceramic floors, a side-by-side washer and dryer, blue floor and white benchtop.
Large contemporary u-shaped dedicated laundry room in Miami with an undermount sink, shaker cabinets, white cabinets, solid surface benchtops, white splashback, marble splashback, blue walls, ceramic floors, a side-by-side washer and dryer, blue floor and white benchtop.
Large Laundry Room Design Ideas with Blue Floor
1