Large Laundry Room Design Ideas with Cork Floors
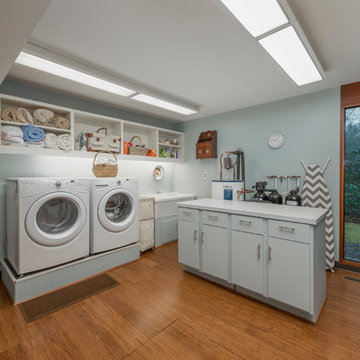
Inspiration for a large midcentury dedicated laundry room in Other with blue walls, a side-by-side washer and dryer, a double-bowl sink, open cabinets, white cabinets, grey benchtop and cork floors.
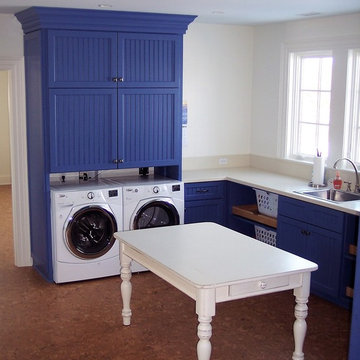
This is an example of a large country dedicated laundry room in Baltimore with shaker cabinets, blue cabinets, white walls, cork floors and a side-by-side washer and dryer.
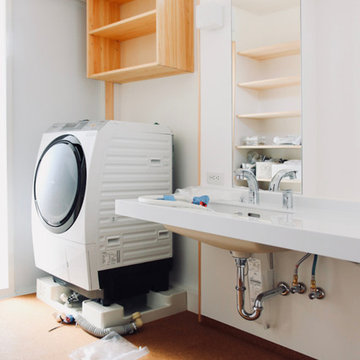
郡山市T様邸(開成の家) 設計:伊達な建築研究所 施工:BANKS
Design ideas for a large modern single-wall utility room in Other with an undermount sink, beaded inset cabinets, brown cabinets, solid surface benchtops, white walls, cork floors, an integrated washer and dryer, brown floor and white benchtop.
Design ideas for a large modern single-wall utility room in Other with an undermount sink, beaded inset cabinets, brown cabinets, solid surface benchtops, white walls, cork floors, an integrated washer and dryer, brown floor and white benchtop.
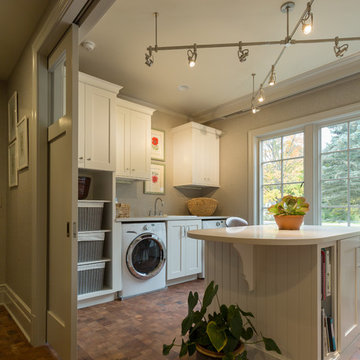
Lowell Custom Homes, Lake Geneva, WI., This home has an open combination space for laundry, creative studio and mudroom. A sliding recessed door in the craftsman style and white painted cabinetry provide organization and storage for this highly functional workspace.
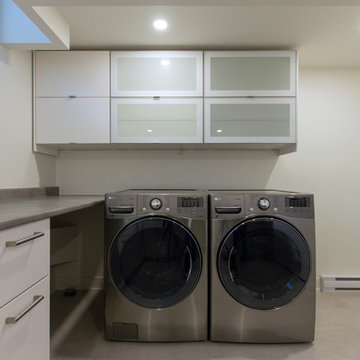
Pure Organic Design Inc.
This is an example of a large contemporary laundry room in Montreal with white walls and cork floors.
This is an example of a large contemporary laundry room in Montreal with white walls and cork floors.
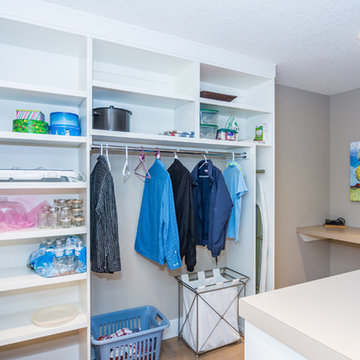
Photo of a large galley utility room in Calgary with an utility sink, shaker cabinets, white cabinets, laminate benchtops, beige walls, cork floors and a side-by-side washer and dryer.
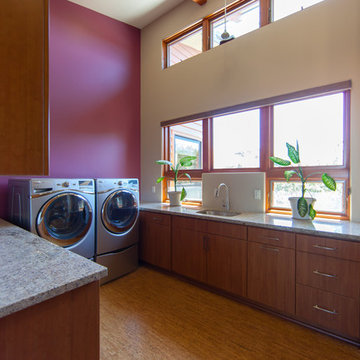
Located in the Las Ventanas community of Arroyo Grande, this single family residence was designed and built for a couple who desired a contemporary home that fit into the natural landscape. The design solution features multiple decks, including a large rear deck that is cantilevered out from the house and nestled among the trees. Three corners of the house are mitered and built of glass, offering more views of the wooded lot.
Organic materials bring warmth and texture to the space. A large natural stone “spine” wall runs from the front of the house through the main living space. Shower floors are clad in pebbles, which are both attractive and slipresistant. Mount Moriah stone, a type of quartzite, brings texture to the entry, kitchen and sunroom floors. The same stone was used for the front walkway and driveway, emphasizing the connection between indoor and outdoor spaces.
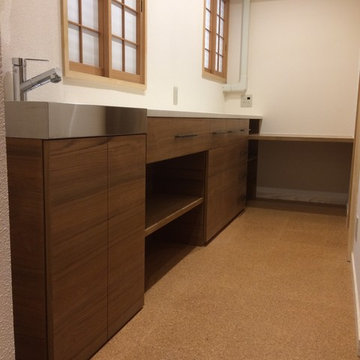
サニタリーから続くランドリースペースはワークデスクと一体型の作業キャビネットを
This is an example of a large modern dedicated laundry room in Other with dark wood cabinets, laminate benchtops, beige walls, cork floors, a concealed washer and dryer, orange floor and a farmhouse sink.
This is an example of a large modern dedicated laundry room in Other with dark wood cabinets, laminate benchtops, beige walls, cork floors, a concealed washer and dryer, orange floor and a farmhouse sink.
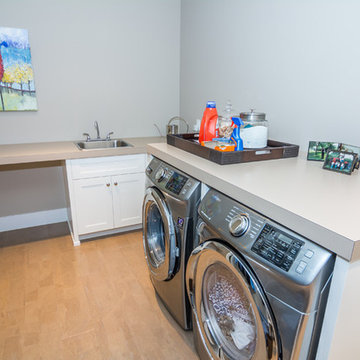
Design ideas for a large galley utility room in Calgary with an utility sink, shaker cabinets, white cabinets, laminate benchtops, beige walls, cork floors and a side-by-side washer and dryer.
Large Laundry Room Design Ideas with Cork Floors
1