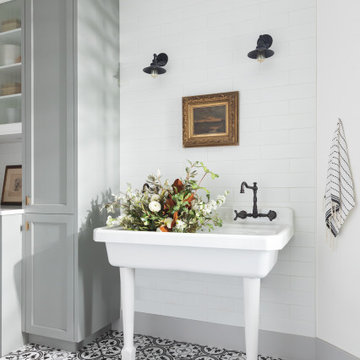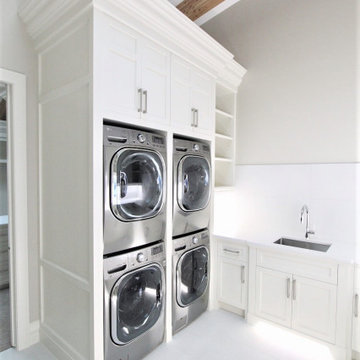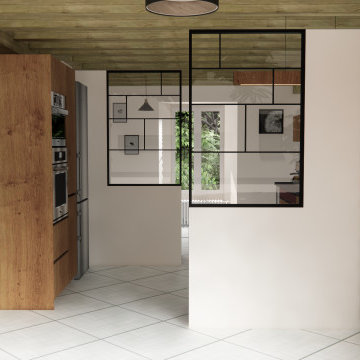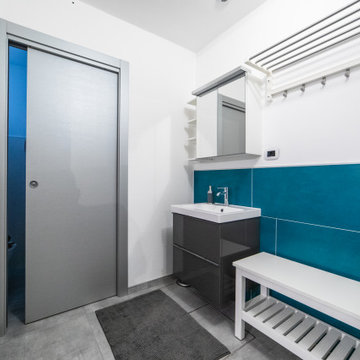Large Laundry Room Design Ideas with Exposed Beam
Refine by:
Budget
Sort by:Popular Today
1 - 13 of 13 photos
Item 1 of 3

Here we see the storage of the washer, dryer, and laundry behind the custom-made wooden screens. The laundry storage area features a black matte metal garment hanging rod above Ash cabinetry topped with polished terrazzo that features an array of grey and multi-tonal pinks and carries up to the back of the wall. The wall sconce features a hand-blown glass globe, cut and polished to resemble a precious stone or crystal.

This is an example of a large country single-wall laundry room in Kent with a farmhouse sink, shaker cabinets, white cabinets, quartzite benchtops, white walls, grey floor, white benchtop, a side-by-side washer and dryer and exposed beam.

This is a hidden cat feeding and liter box area in the cabinetry of the laundry room. This is an excellent way to contain the smell and mess of a cat.

Laundry room with custom bench and glass storage door. Dual washer and dryers.
Inspiration for a large transitional galley dedicated laundry room in San Francisco with an undermount sink, shaker cabinets, white cabinets, white splashback, ceramic splashback, white walls, light hardwood floors, a stacked washer and dryer, beige floor, white benchtop and exposed beam.
Inspiration for a large transitional galley dedicated laundry room in San Francisco with an undermount sink, shaker cabinets, white cabinets, white splashback, ceramic splashback, white walls, light hardwood floors, a stacked washer and dryer, beige floor, white benchtop and exposed beam.

For this 9,000 square-foot, timber-frame home we designed wholly traditional elements with natural materials, including brushed brass, real chequered marble floors, oak timbers, stone and cast limestone—and mixed them with a modern palette of soft greys and whites.
We also juxtaposed traditional design elements with modern furniture: pieces featuring rounded boucle shapes, rattan, Vienna straw, modern white oak chairs. There’s a thread of layered, European timelessness throughout, even though it’s minimalist and airy.

This house is laundry room #goals. Two built in washers and dryers, floor to ceiling white custom cabinets, laundry room undermount sink, and undercabinet lighting.

Dans une maison datant du milieu du 19ieme siècle, la cuisine actuelle de notre client est un grand espace baigné de lumière, qui demande un rajeunissement, car souffre du manque de rangement, et manque de plan de travail.
Une succession de meubles de cuisine juste posés sans recherche d’harmonie et dépareillés.
Le souhait de notre client est de repenser cette pièce pour qu’elle devienne cuisine avec espace repas, arrière cuisine et buanderie.
La lumière est traversante : une fenêtre et une porte vitrée à chaque extrémité de la pièce.
La clarté et la lumière doivent être conservées.
Les deux colonnes seront si possible cachées.
Deux points d’eau préexistent dans la pièce.
Deux entrées, conserver un visuel aéré dès l’arrivée dans la pièce.
Les poutres au plafond sont conservées, mises en valeur par un retour au bois (décapage-aérogommage) ou simplement repeintes.
Petites verrières sur mesure pour séparer les espaces cuisine, coin-repas, buanderie et arrière cuisine.
Matériaux de prédilection : le bois, le verre avec une petite touche de style contemporain et industriel

Design ideas for a large contemporary single-wall utility room in Other with a single-bowl sink, flat-panel cabinets, grey cabinets, solid surface benchtops, white walls, porcelain floors, a side-by-side washer and dryer, grey floor, white benchtop and exposed beam.

A mudroom with a laundry cabinet features large windows that provide an abundance of natural light. The custom screens, made from Ash and natural rattan cane webbing, incorporate built-in vents to conceal the washer and dryer while in use.

This is a hidden cat feeding and liter box area in the cabinetry of the laundry room. This is an excellent way to contain the smell and mess of a cat.

A matching cabinet features one side with hidden storage, with the other open to provide seating. The bench is upholstered in soft bouclé, perfect for removing or putting on shoes. The hand-blown wall sconce is suspended by a leather strap above this bench, illuminating the space. The bench toss pillow made from wool fabric features a digital print that looks like marble, adding comfort to the area while echoing material elements throughout the house.

Offering an alternative storage option, across from the laundry space is a matching cabinet containing space to store shoes and outerwear. These custom screens are made from Ash and natural rattan cane webbing to conceal storage when entering and exiting the home.

Laundry room with custom bench and glass storage door. Dual washer and dryers.
Design ideas for a large transitional galley dedicated laundry room in San Francisco with an undermount sink, shaker cabinets, white cabinets, white splashback, ceramic splashback, white walls, light hardwood floors, a stacked washer and dryer, beige floor, white benchtop and exposed beam.
Design ideas for a large transitional galley dedicated laundry room in San Francisco with an undermount sink, shaker cabinets, white cabinets, white splashback, ceramic splashback, white walls, light hardwood floors, a stacked washer and dryer, beige floor, white benchtop and exposed beam.
Large Laundry Room Design Ideas with Exposed Beam
1