Large Laundry Room Design Ideas with Soapstone Benchtops
Refine by:
Budget
Sort by:Popular Today
1 - 20 of 48 photos
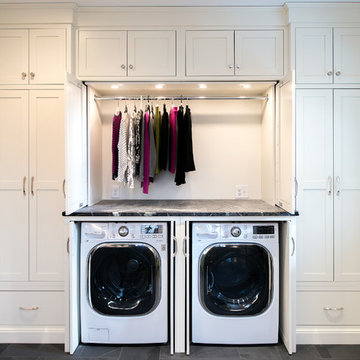
Large transitional single-wall laundry room in Other with shaker cabinets, white cabinets, soapstone benchtops, slate floors, a concealed washer and dryer, grey benchtop and grey walls.

Photos by SpaceCrafting
Inspiration for a large transitional l-shaped dedicated laundry room in Minneapolis with a farmhouse sink, recessed-panel cabinets, white cabinets, soapstone benchtops, grey walls, dark hardwood floors, a stacked washer and dryer and brown floor.
Inspiration for a large transitional l-shaped dedicated laundry room in Minneapolis with a farmhouse sink, recessed-panel cabinets, white cabinets, soapstone benchtops, grey walls, dark hardwood floors, a stacked washer and dryer and brown floor.
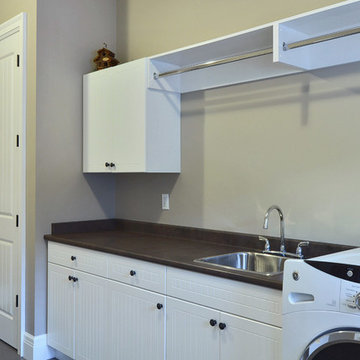
SeeVirtual Marketing & Photography
www.seevirtual360.com
This is an example of a large traditional dedicated laundry room in Vancouver with a drop-in sink, beige walls, white cabinets, soapstone benchtops and a side-by-side washer and dryer.
This is an example of a large traditional dedicated laundry room in Vancouver with a drop-in sink, beige walls, white cabinets, soapstone benchtops and a side-by-side washer and dryer.
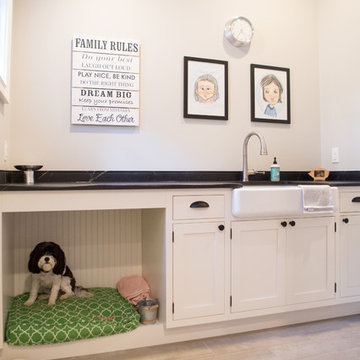
Pepper!!! Patiently waiting beneath the lovely 100-year edge on the soapstone counter top...wondering why we need to show the whole internet her fortress of solitude. Heather Shier (Photographer)
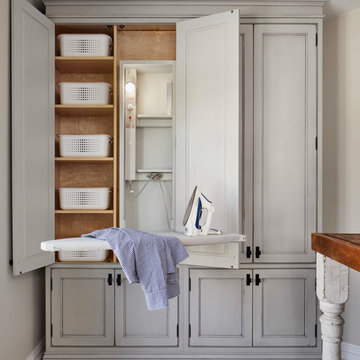
Susan Brenner
Large country single-wall dedicated laundry room in Denver with a farmhouse sink, recessed-panel cabinets, grey cabinets, soapstone benchtops, white walls, porcelain floors, a side-by-side washer and dryer, grey floor and black benchtop.
Large country single-wall dedicated laundry room in Denver with a farmhouse sink, recessed-panel cabinets, grey cabinets, soapstone benchtops, white walls, porcelain floors, a side-by-side washer and dryer, grey floor and black benchtop.
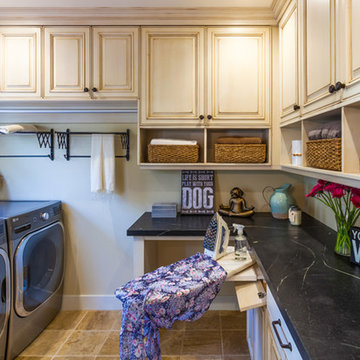
John Christenson Photographer
Photo of a large country u-shaped utility room in San Diego with raised-panel cabinets, soapstone benchtops, beige walls, travertine floors, a side-by-side washer and dryer, black benchtop and beige cabinets.
Photo of a large country u-shaped utility room in San Diego with raised-panel cabinets, soapstone benchtops, beige walls, travertine floors, a side-by-side washer and dryer, black benchtop and beige cabinets.
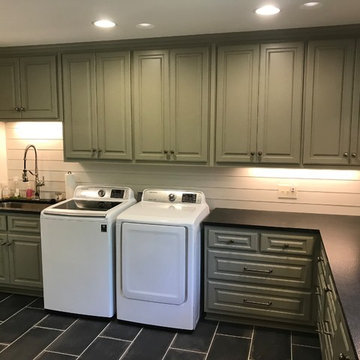
Inspiration for a large transitional l-shaped dedicated laundry room in Other with an undermount sink, raised-panel cabinets, green cabinets, white walls, a side-by-side washer and dryer, black floor, black benchtop and soapstone benchtops.
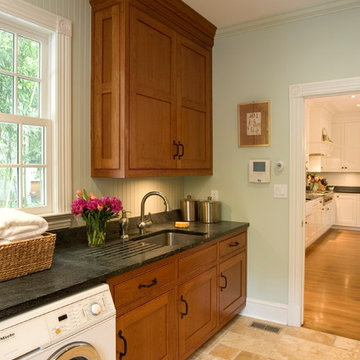
This spacious laundry room off the kitchen with black soapstone countertops and white bead board paneling also serves as a mudroom.
Design ideas for a large traditional utility room in Other with green walls, beige floor, an undermount sink, recessed-panel cabinets, medium wood cabinets, soapstone benchtops, limestone floors, a side-by-side washer and dryer and black benchtop.
Design ideas for a large traditional utility room in Other with green walls, beige floor, an undermount sink, recessed-panel cabinets, medium wood cabinets, soapstone benchtops, limestone floors, a side-by-side washer and dryer and black benchtop.
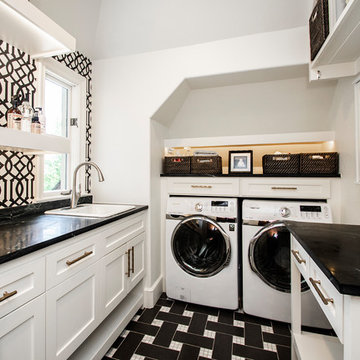
Versatile Imaging
Inspiration for a large traditional dedicated laundry room in Dallas with a drop-in sink, white cabinets, soapstone benchtops, porcelain floors, a side-by-side washer and dryer, multi-coloured floor, black benchtop, shaker cabinets and multi-coloured walls.
Inspiration for a large traditional dedicated laundry room in Dallas with a drop-in sink, white cabinets, soapstone benchtops, porcelain floors, a side-by-side washer and dryer, multi-coloured floor, black benchtop, shaker cabinets and multi-coloured walls.
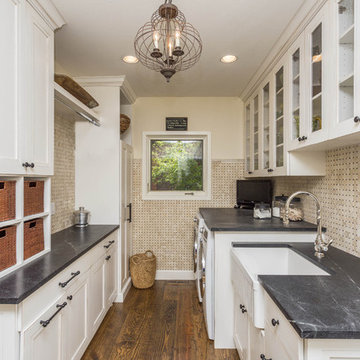
The laundry room features Soapstone countertops and a basketweave travetine wainscot
Photo Credit: Bella Vita Photography
Large country galley utility room in Phoenix with a farmhouse sink, recessed-panel cabinets, white cabinets, soapstone benchtops, beige walls, medium hardwood floors, a side-by-side washer and dryer, brown floor and grey benchtop.
Large country galley utility room in Phoenix with a farmhouse sink, recessed-panel cabinets, white cabinets, soapstone benchtops, beige walls, medium hardwood floors, a side-by-side washer and dryer, brown floor and grey benchtop.
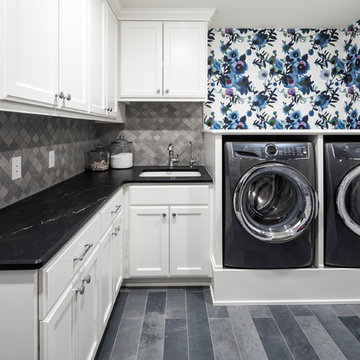
Design ideas for a large l-shaped dedicated laundry room in Minneapolis with an undermount sink, flat-panel cabinets, white cabinets, soapstone benchtops, multi-coloured walls, ceramic floors, a side-by-side washer and dryer, grey floor and black benchtop.
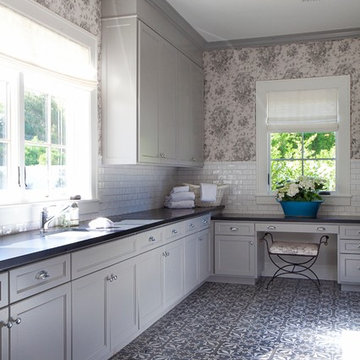
Amy E. Photography
Inspiration for a large traditional u-shaped dedicated laundry room in Phoenix with an undermount sink, recessed-panel cabinets, soapstone benchtops, ceramic floors, a side-by-side washer and dryer, multi-coloured floor, grey cabinets and grey walls.
Inspiration for a large traditional u-shaped dedicated laundry room in Phoenix with an undermount sink, recessed-panel cabinets, soapstone benchtops, ceramic floors, a side-by-side washer and dryer, multi-coloured floor, grey cabinets and grey walls.
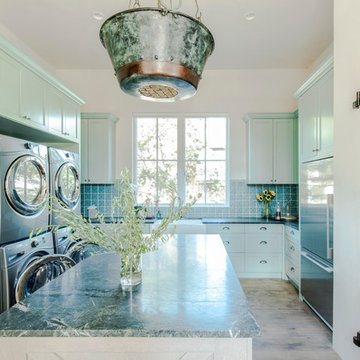
This is an example of a large country u-shaped utility room in Austin with a farmhouse sink, shaker cabinets, blue cabinets, soapstone benchtops, white walls, light hardwood floors, a stacked washer and dryer and multi-coloured benchtop.
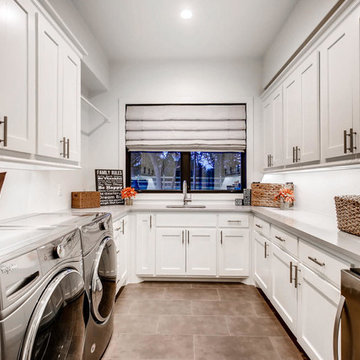
Design ideas for a large contemporary galley dedicated laundry room in Austin with a single-bowl sink, beaded inset cabinets, grey cabinets, soapstone benchtops, white walls, terra-cotta floors, a side-by-side washer and dryer, brown floor and grey benchtop.
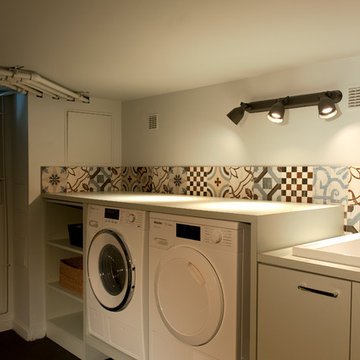
Buanderie en sous sol
Catherine Mauffrey
Design ideas for a large transitional single-wall utility room in Other with an undermount sink, beaded inset cabinets, blue cabinets, soapstone benchtops, multi-coloured walls, ceramic floors, a side-by-side washer and dryer, black floor and blue benchtop.
Design ideas for a large transitional single-wall utility room in Other with an undermount sink, beaded inset cabinets, blue cabinets, soapstone benchtops, multi-coloured walls, ceramic floors, a side-by-side washer and dryer, black floor and blue benchtop.

True to the home's form, everything in the laundry room is oriented to take advantage of the view outdoors. The reclaimed brick floors seen in the pantry and soapstone countertops from the kitchen are repeated here alongside workhorse features like an apron-front sink, individual pullout baskets for each persons laundry, and plenty of hanging, drying, and storage space. A custom-built table on casters can be used for folding clothes and also rolled out to the adjoining porch when entertaining. A vertical shiplap accent wall and café curtains bring flair to the workspace.
................................................................................................................................................................................................................
.......................................................................................................
Design Resources:
CONTRACTOR Parkinson Building Group INTERIOR DESIGN Mona Thompson , Providence Design ACCESSORIES, BEDDING, FURNITURE, LIGHTING, MIRRORS AND WALLPAPER Providence Design APPLIANCES Metro Appliances & More ART Providence Design and Tanya Sweetin CABINETRY Duke Custom Cabinetry COUNTERTOPS Triton Stone Group OUTDOOR FURNISHINGS Antique Brick PAINT Benjamin Moore and Sherwin Williams PAINTING (DECORATIVE) Phinality Design RUGS Hadidi Rug Gallery and ProSource of Little Rock TILE ProSource of Little Rock WINDOWS Lumber One Home Center WINDOW COVERINGS Mountjoy’s Custom Draperies PHOTOGRAPHY Rett Peek
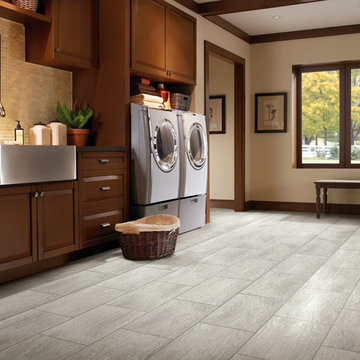
Design ideas for a large traditional single-wall dedicated laundry room in Other with a farmhouse sink, raised-panel cabinets, dark wood cabinets, soapstone benchtops, beige walls, porcelain floors, a side-by-side washer and dryer and grey floor.
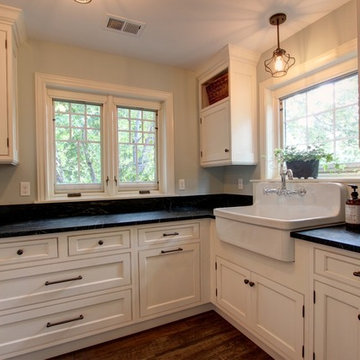
Jenn Cohen
This is an example of a large country l-shaped dedicated laundry room in Denver with an utility sink, white cabinets, soapstone benchtops, beige walls, dark hardwood floors, a side-by-side washer and dryer and beaded inset cabinets.
This is an example of a large country l-shaped dedicated laundry room in Denver with an utility sink, white cabinets, soapstone benchtops, beige walls, dark hardwood floors, a side-by-side washer and dryer and beaded inset cabinets.
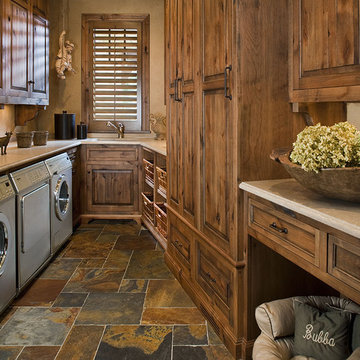
2010 NKBA MN | 1st Place Utilization of Cabinetry
Carol Sadowksy, CKD
Bruce Kading Interior Design
Bruce Kading, ASID
Matt Schmitt Photography
Photo of a large traditional u-shaped dedicated laundry room in Minneapolis with an undermount sink, raised-panel cabinets, medium wood cabinets, soapstone benchtops, beige walls, slate floors, a side-by-side washer and dryer and beige benchtop.
Photo of a large traditional u-shaped dedicated laundry room in Minneapolis with an undermount sink, raised-panel cabinets, medium wood cabinets, soapstone benchtops, beige walls, slate floors, a side-by-side washer and dryer and beige benchtop.
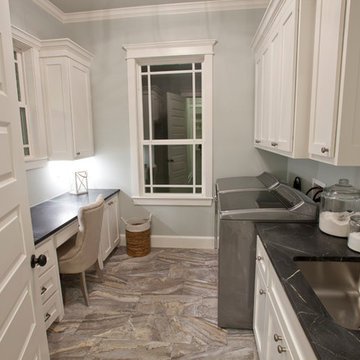
Laundry room with separate desk space with soapstone countertops.
Photo of a large arts and crafts galley dedicated laundry room in Austin with a drop-in sink, shaker cabinets, white cabinets, soapstone benchtops, grey walls and medium hardwood floors.
Photo of a large arts and crafts galley dedicated laundry room in Austin with a drop-in sink, shaker cabinets, white cabinets, soapstone benchtops, grey walls and medium hardwood floors.
Large Laundry Room Design Ideas with Soapstone Benchtops
1