Large Laundry Room Design Ideas with Solid Surface Benchtops
Refine by:
Budget
Sort by:Popular Today
1 - 20 of 423 photos
Item 1 of 3

Gorgeous spacious bright and fun orange laundry with black penny tiles.
This is an example of a large contemporary single-wall dedicated laundry room in Melbourne with an undermount sink, flat-panel cabinets, orange cabinets, solid surface benchtops, porcelain floors, a side-by-side washer and dryer, white walls and grey benchtop.
This is an example of a large contemporary single-wall dedicated laundry room in Melbourne with an undermount sink, flat-panel cabinets, orange cabinets, solid surface benchtops, porcelain floors, a side-by-side washer and dryer, white walls and grey benchtop.
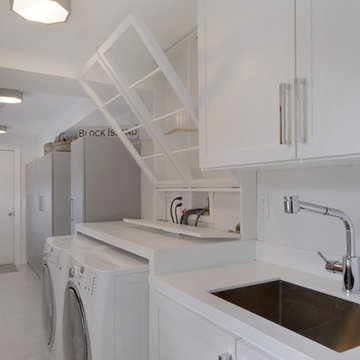
Design ideas for a large modern single-wall dedicated laundry room in New York with an undermount sink, recessed-panel cabinets, white cabinets, solid surface benchtops, white walls, porcelain floors and a side-by-side washer and dryer.
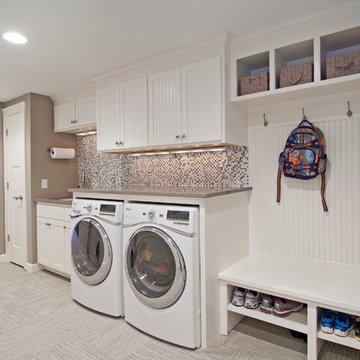
This is an example of a large traditional single-wall utility room in Minneapolis with white cabinets, a side-by-side washer and dryer, an undermount sink, shaker cabinets, solid surface benchtops, ceramic floors, grey floor, beige benchtop and grey walls.

Huge Second Floor Laundry with open counters for Laundry baskets/rolling carts.
Photo of a large country galley dedicated laundry room in Chicago with an undermount sink, beaded inset cabinets, blue cabinets, solid surface benchtops, white walls, concrete floors, a side-by-side washer and dryer, black floor and white benchtop.
Photo of a large country galley dedicated laundry room in Chicago with an undermount sink, beaded inset cabinets, blue cabinets, solid surface benchtops, white walls, concrete floors, a side-by-side washer and dryer, black floor and white benchtop.
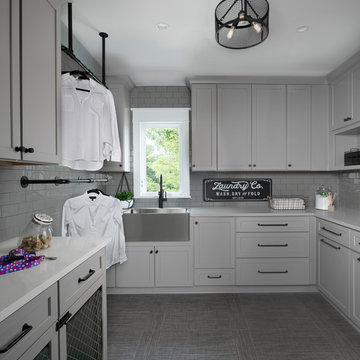
Grey shaker cabinets by Dura Supreme and the pipe shelving to hang clothes give this space a rustic, industrial feel. Plenty of room for laundry with tilt out hampers, counter space for folding and drying rack. Photography by Beth Singer.
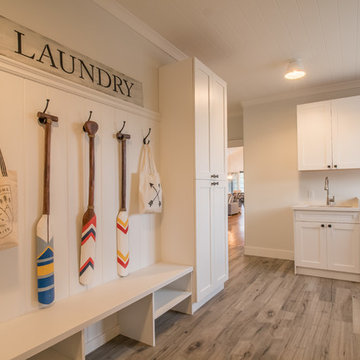
Design ideas for a large transitional l-shaped laundry room in Toronto with an undermount sink, shaker cabinets, white cabinets, solid surface benchtops, white walls, light hardwood floors and a side-by-side washer and dryer.
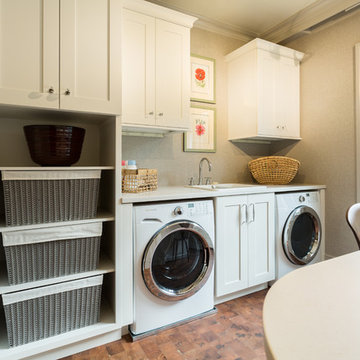
Geneva Cabinet Company, Lake Geneva, WI., A clever combination space that serves as the lady’s studio, laundry, and gardening workshop. The area features a work island, open shelving and cabinet storage with sink. A stainless steel counter and sink serve as a butlers pantry and potting area for gardening.
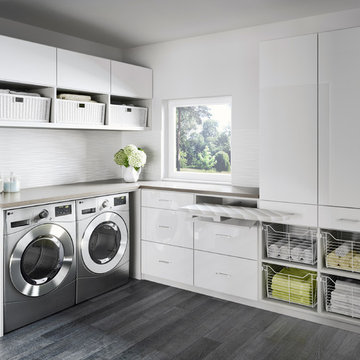
Photo of a large contemporary l-shaped dedicated laundry room in Los Angeles with flat-panel cabinets, white cabinets, solid surface benchtops, white walls, porcelain floors, a side-by-side washer and dryer and grey floor.
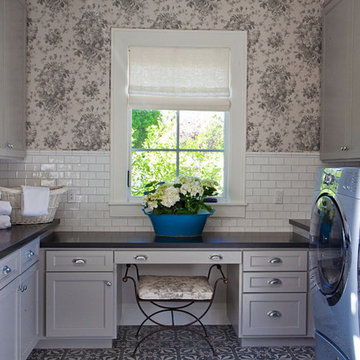
Amy E. Photography
Large traditional u-shaped dedicated laundry room in Phoenix with an undermount sink, recessed-panel cabinets, grey cabinets, solid surface benchtops, ceramic floors, a side-by-side washer and dryer, multi-coloured floor and grey walls.
Large traditional u-shaped dedicated laundry room in Phoenix with an undermount sink, recessed-panel cabinets, grey cabinets, solid surface benchtops, ceramic floors, a side-by-side washer and dryer, multi-coloured floor and grey walls.
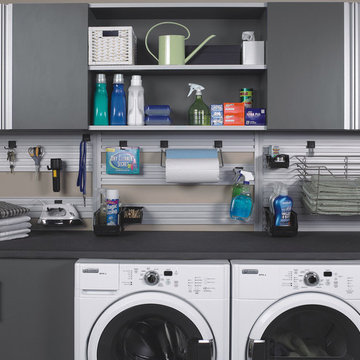
Photo of a large traditional single-wall dedicated laundry room in Jacksonville with flat-panel cabinets, grey cabinets, solid surface benchtops, a side-by-side washer and dryer and grey benchtop.
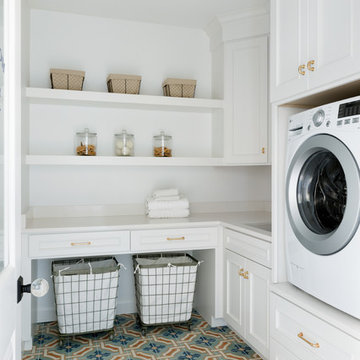
Inspiration for a large transitional l-shaped dedicated laundry room in Minneapolis with an undermount sink, white cabinets, solid surface benchtops, white walls, terra-cotta floors, a side-by-side washer and dryer, blue floor and white benchtop.
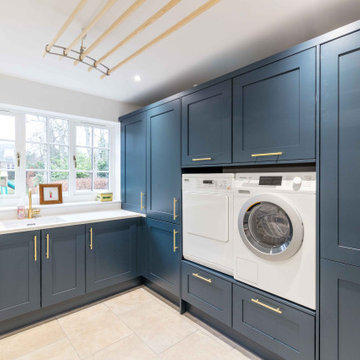
We created this utility room for one of our clients which was painted in Farrow and Ball, Hague Blue. Silestone eternal calcatta gold worktops which compliment the blanco envoy gold tap and the gold furniture handles. The washing machine and tumble dryer were placed at eye-level to make the utility room more ergonomical which adds functionality and convenience to your room.
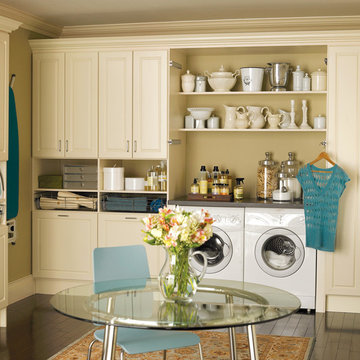
Large traditional l-shaped utility room in Philadelphia with raised-panel cabinets, white cabinets, solid surface benchtops, beige walls, dark hardwood floors and a side-by-side washer and dryer.
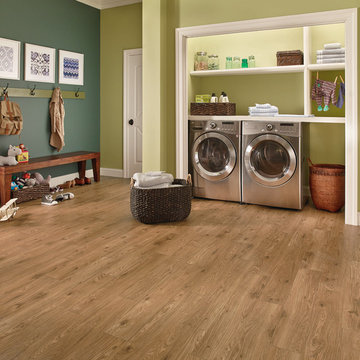
Design ideas for a large transitional single-wall laundry cupboard in St Louis with open cabinets, white cabinets, solid surface benchtops, green walls, medium hardwood floors, a side-by-side washer and dryer and brown floor.
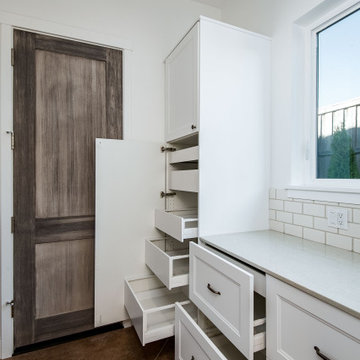
Custom Built home designed to fit on an undesirable lot provided a great opportunity to think outside of the box with creating a large open concept living space with a kitchen, dining room, living room, and sitting area. This space has extra high ceilings with concrete radiant heat flooring and custom IKEA cabinetry throughout. The master suite sits tucked away on one side of the house while the other bedrooms are upstairs with a large flex space, great for a kids play area!
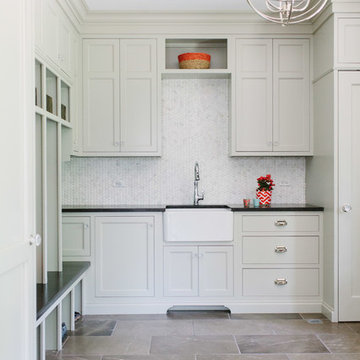
Stoffer Photography
Behind the large door on the right is a full-size stackable washer and dryer
Large transitional l-shaped dedicated laundry room in Chicago with a farmhouse sink, recessed-panel cabinets, white cabinets, solid surface benchtops, white walls and marble floors.
Large transitional l-shaped dedicated laundry room in Chicago with a farmhouse sink, recessed-panel cabinets, white cabinets, solid surface benchtops, white walls and marble floors.
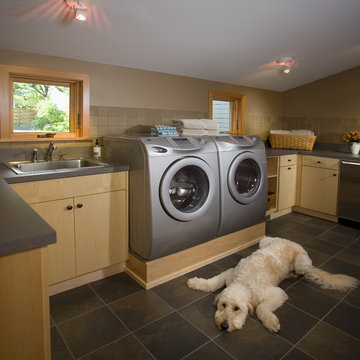
Photography by Andrea Rugg
This is an example of a large contemporary u-shaped dedicated laundry room in Minneapolis with light wood cabinets, a drop-in sink, flat-panel cabinets, solid surface benchtops, beige walls, travertine floors, a side-by-side washer and dryer, grey floor and grey benchtop.
This is an example of a large contemporary u-shaped dedicated laundry room in Minneapolis with light wood cabinets, a drop-in sink, flat-panel cabinets, solid surface benchtops, beige walls, travertine floors, a side-by-side washer and dryer, grey floor and grey benchtop.
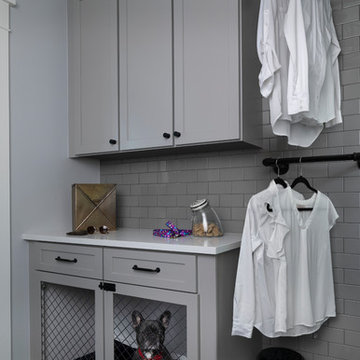
This rustic laundry room has space for the family pet iwith this built-in dog cage. Photography by Beth Singer.
Inspiration for a large transitional utility room in Other with grey cabinets, solid surface benchtops, grey walls, grey floor and white benchtop.
Inspiration for a large transitional utility room in Other with grey cabinets, solid surface benchtops, grey walls, grey floor and white benchtop.
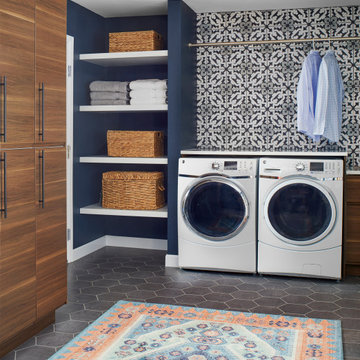
A Contemporary Laundry Room with pops of color and pattern, Photography by Susie Brenner
Photo of a large scandinavian galley utility room in Denver with flat-panel cabinets, medium wood cabinets, solid surface benchtops, multi-coloured walls, slate floors, a side-by-side washer and dryer, grey floor and white benchtop.
Photo of a large scandinavian galley utility room in Denver with flat-panel cabinets, medium wood cabinets, solid surface benchtops, multi-coloured walls, slate floors, a side-by-side washer and dryer, grey floor and white benchtop.
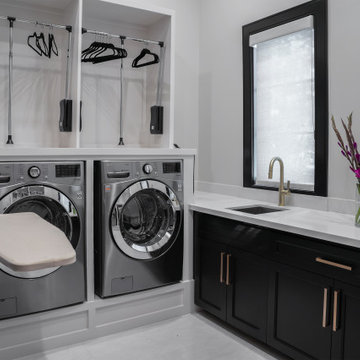
Luxury Laundry Room featuring double washer double dryers. This gold black and white laundry is classic and spells function all the way.
Photo of a large transitional u-shaped dedicated laundry room with an undermount sink, shaker cabinets, black cabinets, solid surface benchtops, white walls, porcelain floors, an integrated washer and dryer, white floor and white benchtop.
Photo of a large transitional u-shaped dedicated laundry room with an undermount sink, shaker cabinets, black cabinets, solid surface benchtops, white walls, porcelain floors, an integrated washer and dryer, white floor and white benchtop.
Large Laundry Room Design Ideas with Solid Surface Benchtops
1