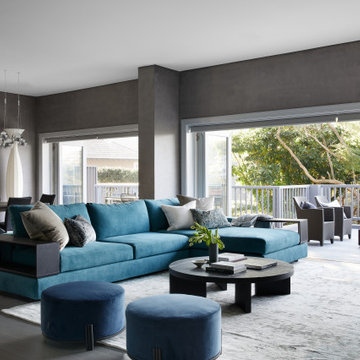Large Living Design Ideas
Refine by:
Budget
Sort by:Popular Today
1 - 20 of 230,042 photos
Item 1 of 4

Behind the rolling hills of Arthurs Seat sits “The Farm”, a coastal getaway and future permanent residence for our clients. The modest three bedroom brick home will be renovated and a substantial extension added. The footprint of the extension re-aligns to face the beautiful landscape of the western valley and dam. The new living and dining rooms open onto an entertaining terrace.
The distinct roof form of valleys and ridges relate in level to the existing roof for continuation of scale. The new roof cantilevers beyond the extension walls creating emphasis and direction towards the natural views.

Through the use of form and texture, we gave these spaces added dimension and soul. What was a flat blank wall is now the focus for the Family Room and includes a fireplace, TV and storage.

Inspiration for a large contemporary open concept living room in Melbourne with black walls, light hardwood floors and a hanging fireplace.

Graced with character and a history, this grand merchant’s terrace was restored and expanded to suit the demands of a family of five.
This is an example of a large transitional living room in Sydney with blue walls, dark hardwood floors, a standard fireplace, a stone fireplace surround and no tv.
This is an example of a large transitional living room in Sydney with blue walls, dark hardwood floors, a standard fireplace, a stone fireplace surround and no tv.

There’s nothing more satisfying and heart-warming to work with clients on multiple projects. I consider myself so fortunate to have met and worked with my Cremorne clients.
The first time, I completed a full renovation of their then Mosman federation home back in 2007.
This wonderful couple trusted me implicitly. As a designer, it’s one of the best feelings when clients are so willing to take on and run with your ideas. Getting to know your clients and forge lifetime friendships is an absolute privilege.
So, in 2019 Ken and Pip, now empty-nesters, contacted me to help them with their brand-new abode.
A considerable departure from their very traditional style that they’d left in Mosman. They wanted a new look. A complete departure, to a simple, sleek, and comfortable look, yet with an on-trend, but timeless feel.
I’m so lucky to have worked with these amazing people.

Within the lush acres of Chirnside Park, lies the Woorarra house overlooking the views of the surrounding hills and greenery. With a timeless yet contemporary design, the existing farmhouse was transformed into a spacious home featuring an open plan to allow breath taking views.

Living room with fireplace. Conspicuously absent is the large screen TV...... Bounded by three wall of glass this room is intended to be a place to sit and engage with others, the park and lake across the road and outdoors areas to the rear. With rain falling and the fireplace roaring it is a special place to be.

This casual living room of KIllara House by Nathan Gornall Design offers a more relaxed alternative to the formal areas of the home. This open plan room enjoys painstakingly restored details with a blend of contemporary as well as classical inspired furniture and art pieces. A large custom joinery piece in timber and brass houses all the home owners' tech when not in use.

Contemporary living room
Inspiration for a large transitional open concept living room in Sydney with white walls, light hardwood floors, a two-sided fireplace, a wood fireplace surround and brown floor.
Inspiration for a large transitional open concept living room in Sydney with white walls, light hardwood floors, a two-sided fireplace, a wood fireplace surround and brown floor.

Large contemporary open concept living room in Adelaide with white walls, a brick fireplace surround, a wall-mounted tv, brown floor, medium hardwood floors, a standard fireplace and vaulted.

Design ideas for a large contemporary open concept family room in Melbourne with a home bar, brown walls, medium hardwood floors, a hanging fireplace, a stone fireplace surround, a built-in media wall and wood walls.

Relaxed and light filled family living and dining room with leafy bay-side views.
This is an example of a large contemporary open concept living room in Melbourne with white walls, medium hardwood floors, a wood stove and a metal fireplace surround.
This is an example of a large contemporary open concept living room in Melbourne with white walls, medium hardwood floors, a wood stove and a metal fireplace surround.

Living room with fireplace
Inspiration for a large contemporary open concept living room in Sydney with green walls, dark hardwood floors and a tile fireplace surround.
Inspiration for a large contemporary open concept living room in Sydney with green walls, dark hardwood floors and a tile fireplace surround.

Large beach style open concept family room in Sydney with white walls, medium hardwood floors, a wall-mounted tv, timber and a ribbon fireplace.

Photo of a large contemporary open concept living room in Sydney with beige walls, light hardwood floors, a wall-mounted tv and brown floor.

A contemporary holiday home located on Victoria's Mornington Peninsula featuring rammed earth walls, timber lined ceilings and flagstone floors. This home incorporates strong, natural elements and the joinery throughout features custom, stained oak timber cabinetry and natural limestone benchtops. With a nod to the mid century modern era and a balance of natural, warm elements this home displays a uniquely Australian design style. This home is a cocoon like sanctuary for rejuvenation and relaxation with all the modern conveniences one could wish for thoughtfully integrated.

Inspiration for a large beach style open concept living room in Sydney with white walls, light hardwood floors, a corner fireplace, a wall-mounted tv, beige floor and exposed beam.

Photo of a large contemporary open concept living room in Sydney with white walls, light hardwood floors and grey floor.
Large Living Design Ideas
1





