Large Living Room Design Photos
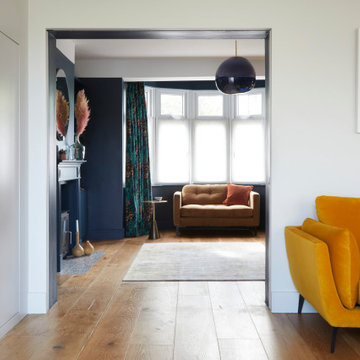
The cosy and grown-up formal lounge is connected to the open-plan family space by a large pocket door.
Large contemporary enclosed living room in London with blue walls, medium hardwood floors, a standard fireplace, a wood fireplace surround and multi-coloured floor.
Large contemporary enclosed living room in London with blue walls, medium hardwood floors, a standard fireplace, a wood fireplace surround and multi-coloured floor.
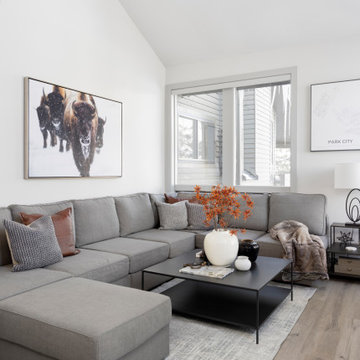
Living room lovesac sactional gray sofa and black coffee table.
Inspiration for a large open concept living room in Salt Lake City with grey walls, laminate floors and grey floor.
Inspiration for a large open concept living room in Salt Lake City with grey walls, laminate floors and grey floor.
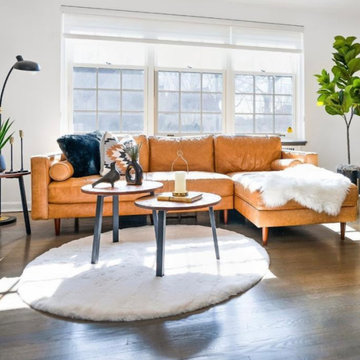
Wonderful living room with fire place. Beautiful camel leather coach. Magnifique salon à aire ouverte avec cheminée de brique. Foyer au bois. Manteau de cheminée en bois. Magnifique sofa couleur chameau en cuir. Beautiful accent cushions. Faux fur rug.
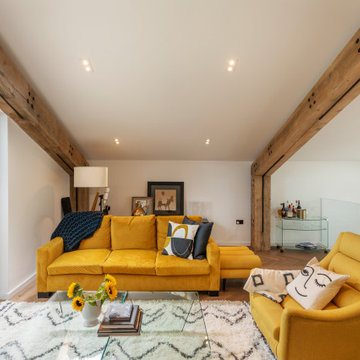
The mezzanine floor overlooking the open plan kitchen living room provides a cosy snug sitting room with far reaching views over the South Hams country side
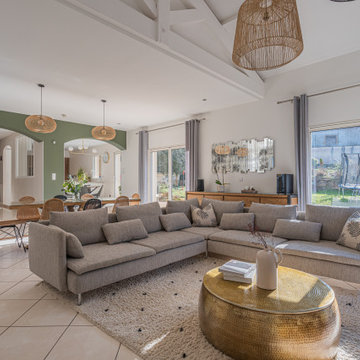
Aménagement et mise au goût du jour d'une maison de la région lyonnaise situé à FONTAINES SAINT MARTIN.
Rénovation complète de la cuisine existante avec ajout d'une verrière afin de laisser passer la lumière et ouvrir les volumes.
Mise en valeur de la pièce de vie grâce aux éclairages mettant en exergue la belle hauteur sous plafond.
Noua vous également ajouté un papier peint panoramique apportant profondeur et plue-value esthétique au projet.
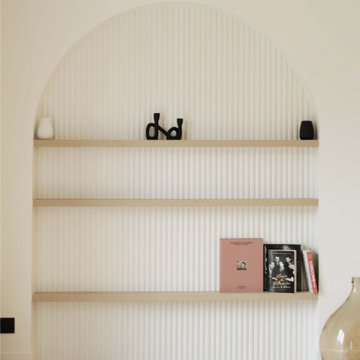
Rénovation complète d'une maison de 200m2
Inspiration for a large contemporary open concept living room in Paris with white walls, light hardwood floors, a standard fireplace, a plaster fireplace surround, a wall-mounted tv and beige floor.
Inspiration for a large contemporary open concept living room in Paris with white walls, light hardwood floors, a standard fireplace, a plaster fireplace surround, a wall-mounted tv and beige floor.

This Australian-inspired new construction was a successful collaboration between homeowner, architect, designer and builder. The home features a Henrybuilt kitchen, butler's pantry, private home office, guest suite, master suite, entry foyer with concealed entrances to the powder bathroom and coat closet, hidden play loft, and full front and back landscaping with swimming pool and pool house/ADU.
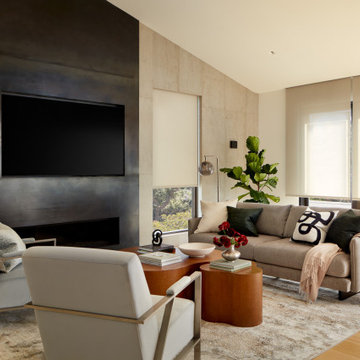
Open concept living room with custom metal fireplace surround and concrete wall panels
This is an example of a large modern open concept living room in San Francisco with a metal fireplace surround and a wall-mounted tv.
This is an example of a large modern open concept living room in San Francisco with a metal fireplace surround and a wall-mounted tv.

Inspiration for a large scandinavian open concept living room in Austin with white walls, concrete floors, a ribbon fireplace, a stone fireplace surround, a wall-mounted tv, beige floor and exposed beam.

Dans cet appartement moderne, les propriétaires souhaitaient mettre un peu de peps dans leur intérieur!
Nous y avons apporté de la couleur et des meubles sur mesure... Ici, la colonne de l'immeuble est caché par un claustra graphique intégré au meuble TV-Bibliothèque.

Photo of a large beach style open concept living room in Other with white walls, light hardwood floors, a standard fireplace, a concrete fireplace surround, a wall-mounted tv, brown floor, exposed beam and planked wall panelling.

This Edwardian house in Redland has been refurbished from top to bottom. The 1970s decor has been replaced with a contemporary and slightly eclectic design concept. The front living room had to be completely rebuilt as the existing layout included a garage. Wall panelling has been added to the walls and the walls have been painted in Farrow and Ball Studio Green to create a timeless yes mysterious atmosphere. The false ceiling has been removed to reveal the original ceiling pattern which has been painted with gold paint. All sash windows have been replaced with timber double glazed sash windows.
An in built media wall complements the wall panelling.
The interior design is by Ivywell Interiors.
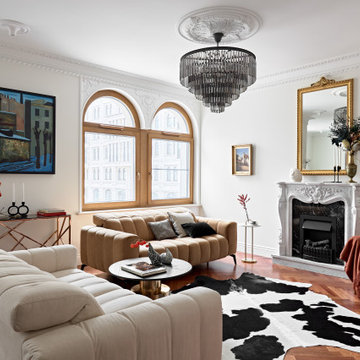
Гостиная с камином, люстрой и подвесами, анималистичным ковром и зоной общения.
Гостиная объединена со столовой зоной. Стоит отметить лепнину по потолку, а также отсутствие текстиля на окнах.

Large contemporary formal living room in Surrey with beige walls, light hardwood floors, no fireplace, no tv and wallpaper.
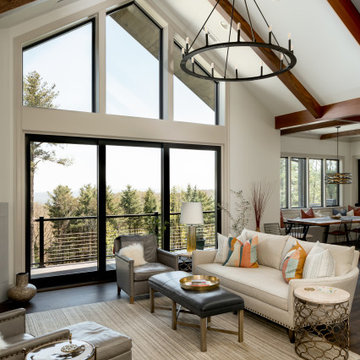
This is an example of a large transitional open concept living room in Other with white walls, medium hardwood floors and vaulted.

The soaring living room ceilings in this Omaha home showcase custom designed bookcases, while a comfortable modern sectional sofa provides ample space for seating. The expansive windows highlight the beautiful rolling hills and greenery of the exterior. The grid design of the large windows is repeated again in the coffered ceiling design. Wood look tile provides a durable surface for kids and pets and also allows for radiant heat flooring to be installed underneath the tile. The custom designed marble fireplace completes the sophisticated look.

Reclaimed hand hewn timbers used for exposed trusses and reclaimed wood siding.
Photo of a large traditional open concept living room in Denver with brown walls, medium hardwood floors, a corner fireplace, a stone fireplace surround, a corner tv, brown floor and exposed beam.
Photo of a large traditional open concept living room in Denver with brown walls, medium hardwood floors, a corner fireplace, a stone fireplace surround, a corner tv, brown floor and exposed beam.
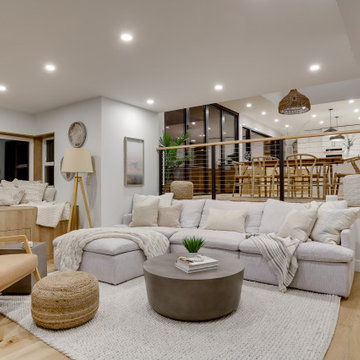
Before the transformation, this space was dark and separated from the kitchen and dining area. Now it is a cozy and seamless extension of the adjoining spaces.

Large modern style Living Room featuring a black tile, floor to ceiling fireplace. Plenty of seating on this white sectional sofa and 2 side chairs. Two pairs of floor to ceiling sliding glass doors open onto the back patio and pool area for the ultimate indoor outdoor lifestyle.
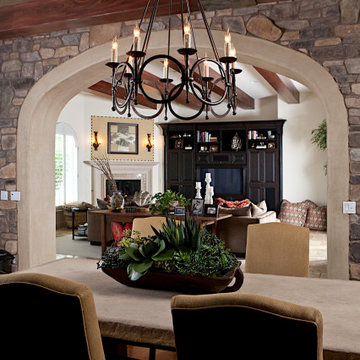
New furnishings for music loving living room and dining room.
Inspiration for a large mediterranean open concept living room in Las Vegas with white walls, medium hardwood floors, brown floor, exposed beam and brick walls.
Inspiration for a large mediterranean open concept living room in Las Vegas with white walls, medium hardwood floors, brown floor, exposed beam and brick walls.
Large Living Room Design Photos
7