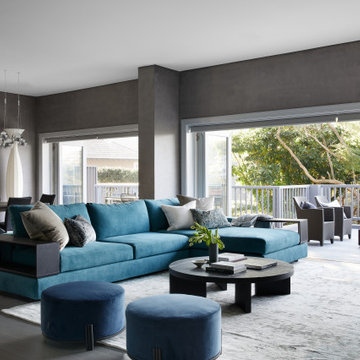Large Living Room Design Photos
Refine by:
Budget
Sort by:Popular Today
1 - 20 of 20,323 photos
Item 1 of 3

Large contemporary open concept living room in Adelaide with white walls, a brick fireplace surround, a wall-mounted tv, brown floor, medium hardwood floors, a standard fireplace and vaulted.

Contemporary living room
Large transitional enclosed living room in Sydney with white walls, light hardwood floors, a two-sided fireplace, a wood fireplace surround, brown floor and wallpaper.
Large transitional enclosed living room in Sydney with white walls, light hardwood floors, a two-sided fireplace, a wood fireplace surround, brown floor and wallpaper.

Living room featuring vaulted ceiling painted in mauve from Dulux, with arched doorways, Elke paprika velvet chairs from Castelli and oak flooring laid in a herringbone pattern, with a matt lacquer, from our inner easter suburbs project in Melbourne, renovating a 1930’s Spanish art deco home. See more from our Arch Deco Project.

Family Living Room in Coogee Home
Inspiration for a large beach style open concept living room in Sydney with a library, white walls, light hardwood floors and a wall-mounted tv.
Inspiration for a large beach style open concept living room in Sydney with a library, white walls, light hardwood floors and a wall-mounted tv.

Inspiration for a large contemporary open concept living room in Perth with white walls, porcelain floors and a wall-mounted tv.

Within the lush acres of Chirnside Park, lies the Woorarra house overlooking the views of the surrounding hills and greenery. With a timeless yet contemporary design, the existing farmhouse was transformed into a spacious home featuring an open plan to allow breath taking views.
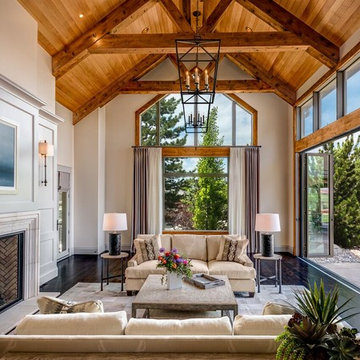
This is an example of a large contemporary formal enclosed living room in Denver with dark hardwood floors, a standard fireplace, a stone fireplace surround, no tv and grey walls.

Embarking on the design journey of Wabi Sabi Refuge, I immersed myself in the profound quest for tranquility and harmony. This project became a testament to the pursuit of a tranquil haven that stirs a deep sense of calm within. Guided by the essence of wabi-sabi, my intention was to curate Wabi Sabi Refuge as a sacred space that nurtures an ethereal atmosphere, summoning a sincere connection with the surrounding world. Deliberate choices of muted hues and minimalist elements foster an environment of uncluttered serenity, encouraging introspection and contemplation. Embracing the innate imperfections and distinctive qualities of the carefully selected materials and objects added an exquisite touch of organic allure, instilling an authentic reverence for the beauty inherent in nature's creations. Wabi Sabi Refuge serves as a sanctuary, an evocative invitation for visitors to embrace the sublime simplicity, find solace in the imperfect, and uncover the profound and tranquil beauty that wabi-sabi unveils.
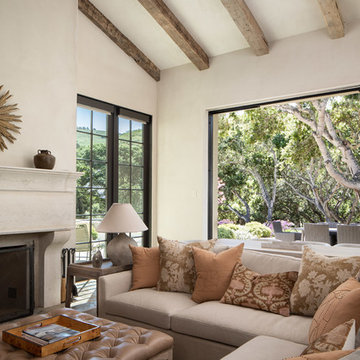
Mediterranean home nestled into the native landscape in Northern California.
Design ideas for a large mediterranean open concept living room in Orange County with beige walls, ceramic floors, a standard fireplace, a concrete fireplace surround, a concealed tv and beige floor.
Design ideas for a large mediterranean open concept living room in Orange County with beige walls, ceramic floors, a standard fireplace, a concrete fireplace surround, a concealed tv and beige floor.
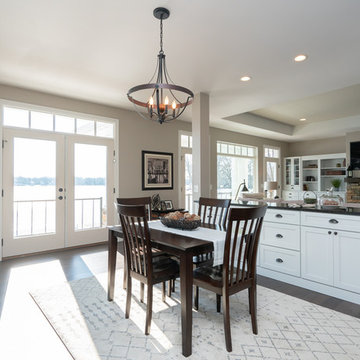
Design ideas for a large transitional open concept living room in Detroit with dark hardwood floors, a standard fireplace, a stone fireplace surround, brown floor, grey walls and a built-in media wall.
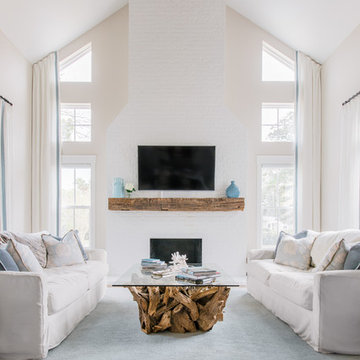
Cristina Danielle Photography
Inspiration for a large beach style open concept living room in Jacksonville with a standard fireplace, a brick fireplace surround, grey walls, carpet, a wall-mounted tv and blue floor.
Inspiration for a large beach style open concept living room in Jacksonville with a standard fireplace, a brick fireplace surround, grey walls, carpet, a wall-mounted tv and blue floor.

This Australian-inspired new construction was a successful collaboration between homeowner, architect, designer and builder. The home features a Henrybuilt kitchen, butler's pantry, private home office, guest suite, master suite, entry foyer with concealed entrances to the powder bathroom and coat closet, hidden play loft, and full front and back landscaping with swimming pool and pool house/ADU.
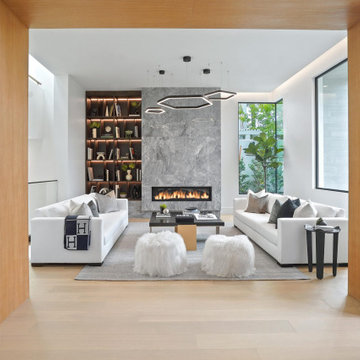
Modern Living Room with floor to ceiling grey slab fireplace face. Dark wood built in bookcase with led lighting nestled next to modern linear electric fireplace. Contemporary white sofas face each other with dark black accent furniture nearby, all sitting on a modern grey rug. Modern interior architecture with large picture windows, white walls and light wood wall panels that line the walls and ceiling entry.

Modern Living Room with floor to ceiling grey slab fireplace face. Dark wood built in bookcase with led lighting nestled next to modern linear electric fireplace. Contemporary white sofas face each other with dark black accent furniture nearby, all sitting on a modern grey rug. Modern interior architecture with large picture windows, white walls and light wood wall panels that line the walls and ceiling entry.
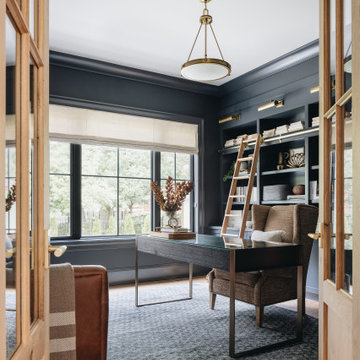
Large transitional open concept living room in Chicago with blue walls, light hardwood floors, no fireplace, no tv and brown floor.
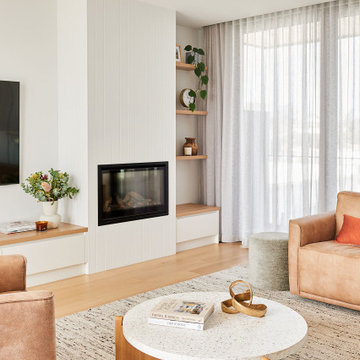
Large beach style open concept living room in Geelong with white walls, light hardwood floors, a standard fireplace, a wood fireplace surround, a wall-mounted tv and brown floor.

Large country open concept living room in Other with brown walls, medium hardwood floors, a standard fireplace, a stone fireplace surround, brown floor, exposed beam, vaulted and wood.

The living room features floor to ceiling windows with big views of the Cascades from Mt. Bachelor to Mt. Jefferson through the tops of tall pines and carved-out view corridors. The open feel is accentuated with steel I-beams supporting glulam beams, allowing the roof to float over clerestory windows on three sides.
The massive stone fireplace acts as an anchor for the floating glulam treads accessing the lower floor. A steel channel hearth, mantel, and handrail all tie in together at the bottom of the stairs with the family room fireplace. A spiral duct flue allows the fireplace to stop short of the tongue and groove ceiling creating a tension and adding to the lightness of the roof plane.

Living room with custom fireplace masonry and wooden mantle, accented with custom builtins and white-washed ceilings.
Inspiration for a large country open concept living room in Charlotte with grey walls, medium hardwood floors, a standard fireplace, a wall-mounted tv, brown floor and wood.
Inspiration for a large country open concept living room in Charlotte with grey walls, medium hardwood floors, a standard fireplace, a wall-mounted tv, brown floor and wood.
Large Living Room Design Photos
1
