Large Living Room Design Photos with a Brick Fireplace Surround
Refine by:
Budget
Sort by:Popular Today
1 - 20 of 5,781 photos

Through the use of form and texture, we gave these spaces added dimension and soul. What was a flat blank wall is now the focus for the Family Room and includes a fireplace, TV and storage.

Large contemporary open concept living room in Adelaide with white walls, a brick fireplace surround, a wall-mounted tv, brown floor, medium hardwood floors, a standard fireplace and vaulted.
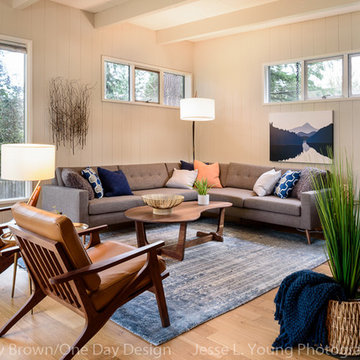
Mid Century Modern living family great room in an open, spacious floor plan
This is an example of a large midcentury open concept living room in Seattle with beige walls, light hardwood floors, a standard fireplace, a brick fireplace surround and a wall-mounted tv.
This is an example of a large midcentury open concept living room in Seattle with beige walls, light hardwood floors, a standard fireplace, a brick fireplace surround and a wall-mounted tv.
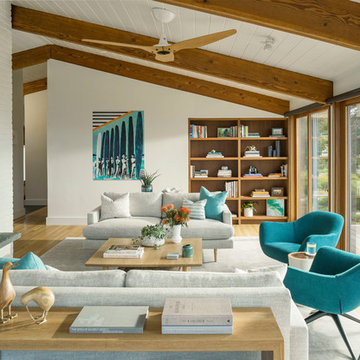
Jim Westphalen
Photo of a large beach style living room in Boston with white walls, no tv, a ribbon fireplace and a brick fireplace surround.
Photo of a large beach style living room in Boston with white walls, no tv, a ribbon fireplace and a brick fireplace surround.
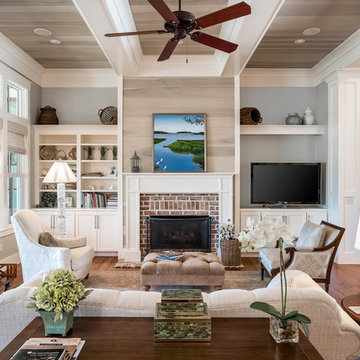
The family room opens up from the kitchen and then again onto the back, screened in porch for an open floor plan that makes a cottage home seem wide open. The gray walls with transom windows and white trim are soothing; the brick fireplace with white surround is a stunning focal point. The hardwood floors set off the room. And then we have the ceiling - wow, what a ceiling - washed butt board and coffered. What a great gathering place for family and friends.
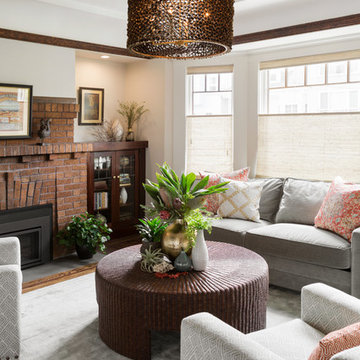
Large transitional formal enclosed living room in San Francisco with grey walls, dark hardwood floors, a standard fireplace, a brick fireplace surround and no tv.

The Ranch Pass Project consisted of architectural design services for a new home of around 3,400 square feet. The design of the new house includes four bedrooms, one office, a living room, dining room, kitchen, scullery, laundry/mud room, upstairs children’s playroom and a three-car garage, including the design of built-in cabinets throughout. The design style is traditional with Northeast turn-of-the-century architectural elements and a white brick exterior. Design challenges encountered with this project included working with a flood plain encroachment in the property as well as situating the house appropriately in relation to the street and everyday use of the site. The design solution was to site the home to the east of the property, to allow easy vehicle access, views of the site and minimal tree disturbance while accommodating the flood plain accordingly.

Large living area with indoor/outdoor space. Folding NanaWall opens to porch for entertaining or outdoor enjoyment.
Large country open concept living room in Other with beige walls, medium hardwood floors, a standard fireplace, a brick fireplace surround, a wall-mounted tv, brown floor, coffered and planked wall panelling.
Large country open concept living room in Other with beige walls, medium hardwood floors, a standard fireplace, a brick fireplace surround, a wall-mounted tv, brown floor, coffered and planked wall panelling.
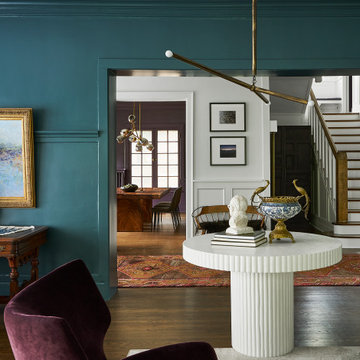
Photo of a large contemporary enclosed living room in Chicago with green walls, dark hardwood floors, a standard fireplace and a brick fireplace surround.
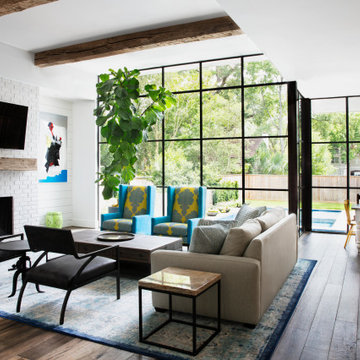
Rehme Steel Windows & Doors | Frankel Building Group | Cate Black Photography
This is an example of a large modern open concept living room in Houston with white walls, medium hardwood floors, a brick fireplace surround and a wall-mounted tv.
This is an example of a large modern open concept living room in Houston with white walls, medium hardwood floors, a brick fireplace surround and a wall-mounted tv.
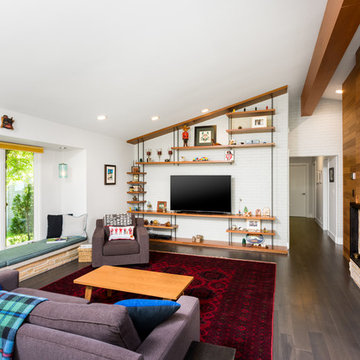
Design ideas for a large midcentury open concept living room in Detroit with white walls, dark hardwood floors, a brick fireplace surround, brown floor, a two-sided fireplace and a built-in media wall.
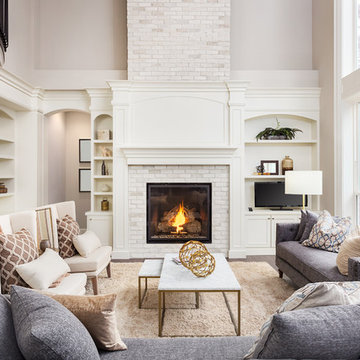
Large transitional formal enclosed living room in Toronto with beige walls, dark hardwood floors, a standard fireplace, a brick fireplace surround, a freestanding tv and brown floor.
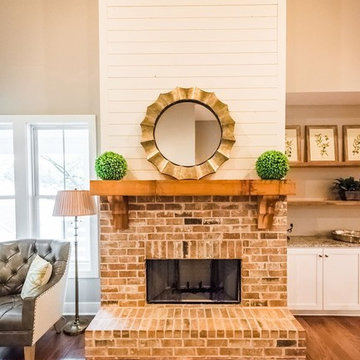
Design ideas for a large country formal open concept living room in Atlanta with grey walls, medium hardwood floors, a standard fireplace, a brick fireplace surround, no tv and brown floor.
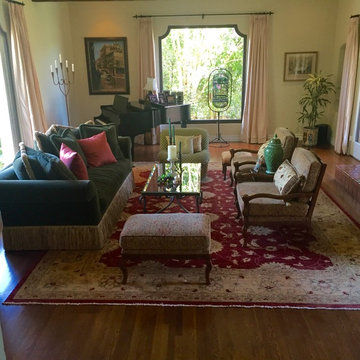
My client hired me to stage her Burbank home, which was in dire need of tweaking. That's about all it needed. By simply moving her furniture and accessories around the room, I was able to literally transform her living room from a very uninviting space to a very beautiful room.
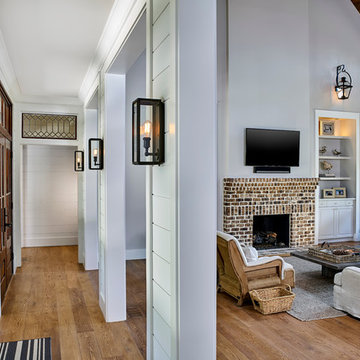
Lisa Carroll
Design ideas for a large country open concept living room in Atlanta with grey walls, light hardwood floors, a standard fireplace, a brick fireplace surround, a wall-mounted tv and brown floor.
Design ideas for a large country open concept living room in Atlanta with grey walls, light hardwood floors, a standard fireplace, a brick fireplace surround, a wall-mounted tv and brown floor.
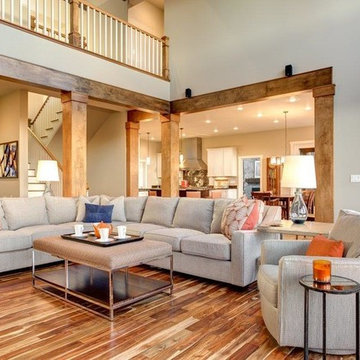
Photo of a large country open concept living room in Other with beige walls, medium hardwood floors, a standard fireplace, a brick fireplace surround and a wall-mounted tv.
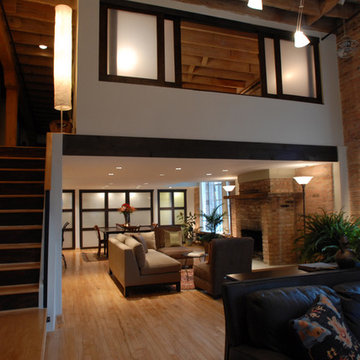
Interior design for remodel in historic loft space. Photographed by Yvette Dostatni.
Inspiration for a large arts and crafts living room in Chicago with white walls, light hardwood floors, a standard fireplace and a brick fireplace surround.
Inspiration for a large arts and crafts living room in Chicago with white walls, light hardwood floors, a standard fireplace and a brick fireplace surround.
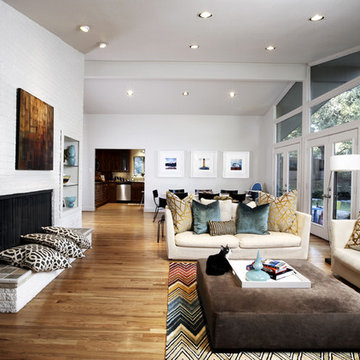
design by Pulp Design Studios | http://pulpdesignstudios.com/
photo by Kevin Dotolo | http://kevindotolo.com/
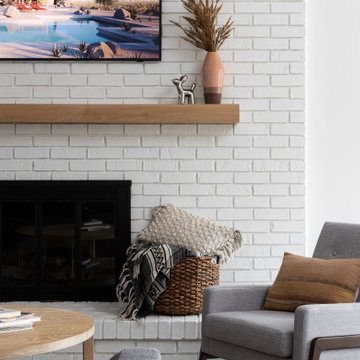
Open concept living room, dining room and kitchen remodel. White brick fireplace pairs perfect with sectional sofa and two chairs for easy entertaining. Living space opens to dining room and kitchen allow for everyone to see each other throughout the space.
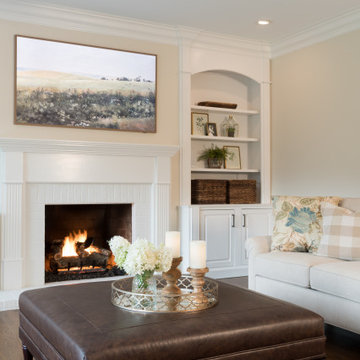
This is an example of a large transitional open concept living room in St Louis with beige walls, dark hardwood floors, a standard fireplace, a brick fireplace surround and brown floor.
Large Living Room Design Photos with a Brick Fireplace Surround
1