Large Living Room Design Photos with a Corner Fireplace
Refine by:
Budget
Sort by:Popular Today
1 - 20 of 3,433 photos
Item 1 of 3

Inspiration for a large beach style open concept living room in Sydney with white walls, light hardwood floors, a corner fireplace, a wall-mounted tv, beige floor and exposed beam.
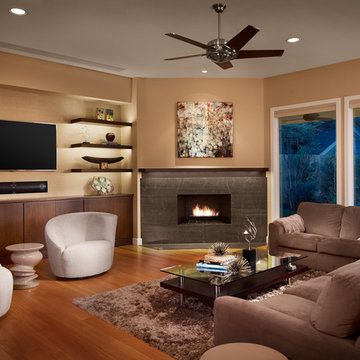
Casey Dunn Photography
This is an example of a large contemporary open concept living room in Austin with a corner fireplace, beige walls, medium hardwood floors, a stone fireplace surround and a wall-mounted tv.
This is an example of a large contemporary open concept living room in Austin with a corner fireplace, beige walls, medium hardwood floors, a stone fireplace surround and a wall-mounted tv.
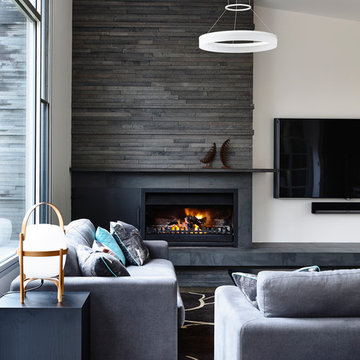
Residential Interior Decoration of a Bush surrounded Beach house by Camilla Molders Design
Architecture by Millar Roberston Architects
Photography by Derek Swalwell

Our clients desired an organic and airy look for their kitchen and living room areas. Our team began by painting the entire home a creamy white and installing all new white oak floors throughout. The former dark wood kitchen cabinets were removed to make room for the new light wood and white kitchen. The clients originally requested an "all white" kitchen, but the designer suggested bringing in light wood accents to give the kitchen some additional contrast. The wood ceiling cloud helps to anchor the space and echoes the new wood ceiling beams in the adjacent living area. To further incorporate the wood into the design, the designer framed each cabinetry wall with white oak "frames" that coordinate with the wood flooring. Woven barstools, textural throw pillows and olive trees complete the organic look. The original large fireplace stones were replaced with a linear ripple effect stone tile to add modern texture. Cozy accents and a few additional furniture pieces were added to the clients existing sectional sofa and chairs to round out the casually sophisticated space.
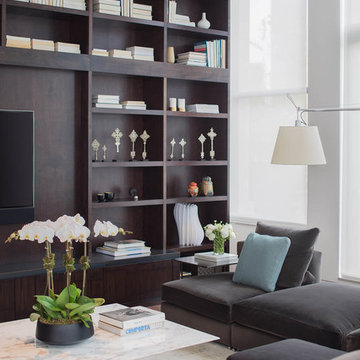
Adriana Solmson Interiors
This is an example of a large contemporary open concept living room in New York with white walls, dark hardwood floors, a corner fireplace, a metal fireplace surround, a built-in media wall and brown floor.
This is an example of a large contemporary open concept living room in New York with white walls, dark hardwood floors, a corner fireplace, a metal fireplace surround, a built-in media wall and brown floor.
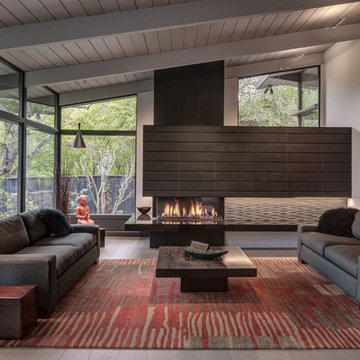
Photography by Treve Johnson Photography
Inspiration for a large midcentury formal open concept living room in San Francisco with grey walls, light hardwood floors, a corner fireplace, a stone fireplace surround and grey floor.
Inspiration for a large midcentury formal open concept living room in San Francisco with grey walls, light hardwood floors, a corner fireplace, a stone fireplace surround and grey floor.
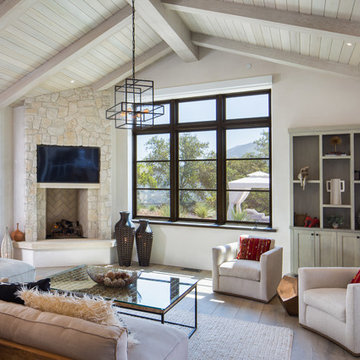
Open floor plan connects living room with vaulted ceiling to dining room and kitchen with bar.
Inspiration for a large contemporary open concept living room in Santa Barbara with beige walls, light hardwood floors, beige floor, a corner fireplace, a stone fireplace surround and a built-in media wall.
Inspiration for a large contemporary open concept living room in Santa Barbara with beige walls, light hardwood floors, beige floor, a corner fireplace, a stone fireplace surround and a built-in media wall.
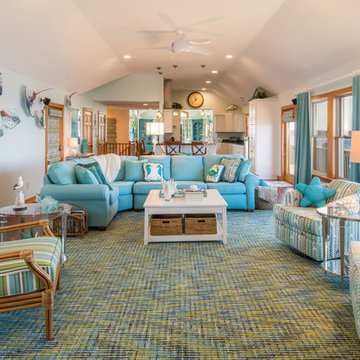
Inspiration for a large beach style open concept living room in Other with blue walls, medium hardwood floors, a corner fireplace, a stone fireplace surround, a wall-mounted tv and brown floor.
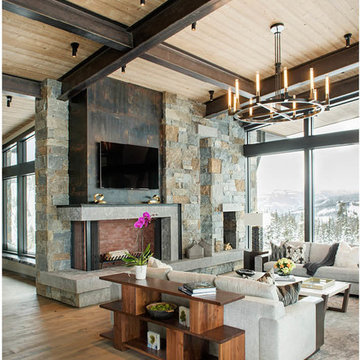
Mountain Peek is a custom residence located within the Yellowstone Club in Big Sky, Montana. The layout of the home was heavily influenced by the site. Instead of building up vertically the floor plan reaches out horizontally with slight elevations between different spaces. This allowed for beautiful views from every space and also gave us the ability to play with roof heights for each individual space. Natural stone and rustic wood are accented by steal beams and metal work throughout the home.
(photos by Whitney Kamman)
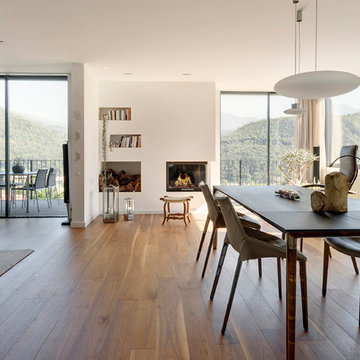
Parquet in Noce per open space zona giorno
This is an example of a large contemporary formal open concept living room in Milan with medium hardwood floors, a corner fireplace, a plaster fireplace surround and white walls.
This is an example of a large contemporary formal open concept living room in Milan with medium hardwood floors, a corner fireplace, a plaster fireplace surround and white walls.
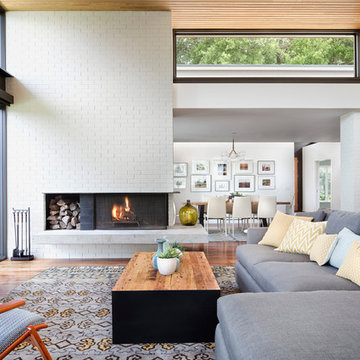
The living room in this mid-century remodel is open to both the dining room and kitchen behind. Tall ceilings and transom windows help the entire space feel airy and open, while open grained cypress ceilings add texture and warmth to the ceiling. Existing brick walls have been painted a warm white and floors are old growth walnut. White oak wood veneer was chosen for the custom millwork at the entertainment center.
Sofa is sourced from Crate & Barrel and the coffee table is the Gage Cocktail Table by Room & Board.
Interior by Allison Burke Interior Design
Architecture by A Parallel
Paul Finkel Photography
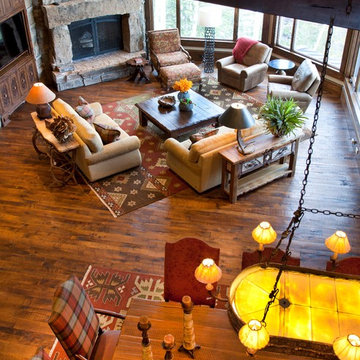
This great room boasts a custom entertainment center that will hide the TV, floor-to-ceiling windows for a beautiful view, and a huge fireplace to gather on cold nights.
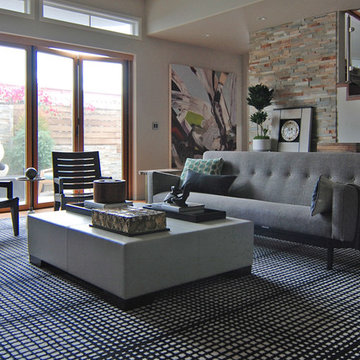
Inspiration for a large contemporary formal open concept living room in Los Angeles with grey walls, medium hardwood floors, a corner fireplace, a plaster fireplace surround and no tv.

Living room fireplace with floor to ceiling two toned white brick, and custom reclaimed wood mantel. A 90" white couch and tan leather accent chairs surrounds it.
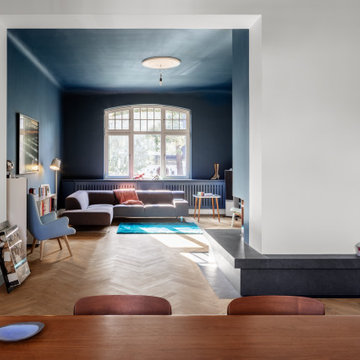
Blick ins Wohnzimmer
This is an example of a large traditional open concept living room in Berlin with blue walls, medium hardwood floors, a corner fireplace, a stone fireplace surround, no tv and brown floor.
This is an example of a large traditional open concept living room in Berlin with blue walls, medium hardwood floors, a corner fireplace, a stone fireplace surround, no tv and brown floor.
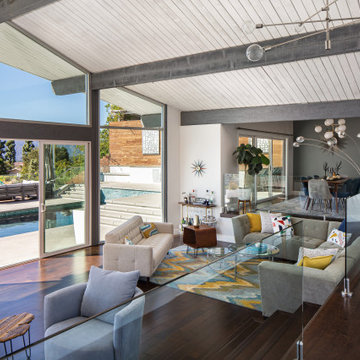
Mid century inspired design living room with a built-in cabinet system made out of Walnut wood.
Custom made to fit all the low-fi electronics and exact fit for speakers.
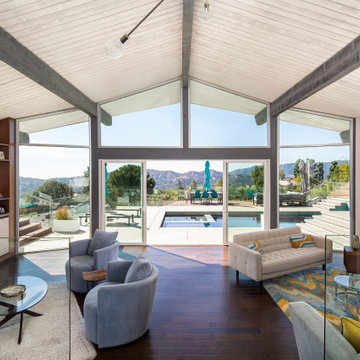
Mid century inspired design living room with a built-in cabinet system made out of Walnut wood.
Custom made to fit all the low-fi electronics and exact fit for speakers.
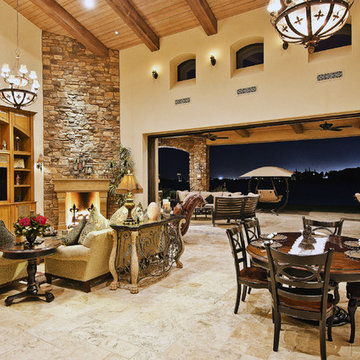
This beautiful beach house is accented with a combination of Coronado Stone veneer products. The rustic blend of stone veneer shapes and sizes, along with the projects rich earthy hues allow the architect to seamlessly tie the interior and exterior spaces together. View more images at http://www.coronado.com
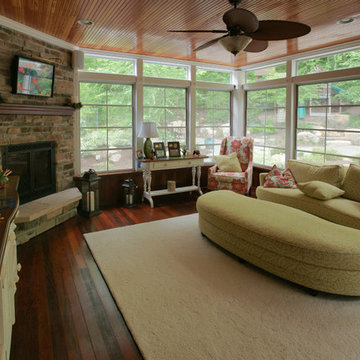
Four season porch with Sunspace screen windows
Inspiration for a large traditional formal enclosed living room in DC Metro with a corner fireplace, brown walls, dark hardwood floors, a stone fireplace surround and a wall-mounted tv.
Inspiration for a large traditional formal enclosed living room in DC Metro with a corner fireplace, brown walls, dark hardwood floors, a stone fireplace surround and a wall-mounted tv.

Mountain Peek is a custom residence located within the Yellowstone Club in Big Sky, Montana. The layout of the home was heavily influenced by the site. Instead of building up vertically the floor plan reaches out horizontally with slight elevations between different spaces. This allowed for beautiful views from every space and also gave us the ability to play with roof heights for each individual space. Natural stone and rustic wood are accented by steal beams and metal work throughout the home.
(photos by Whitney Kamman)
Large Living Room Design Photos with a Corner Fireplace
1