Large Living Room Design Photos with a Freestanding TV
Refine by:
Budget
Sort by:Popular Today
1 - 20 of 9,321 photos
Item 1 of 3

There’s nothing more satisfying and heart-warming to work with clients on multiple projects. I consider myself so fortunate to have met and worked with my Cremorne clients.
The first time, I completed a full renovation of their then Mosman federation home back in 2007.
This wonderful couple trusted me implicitly. As a designer, it’s one of the best feelings when clients are so willing to take on and run with your ideas. Getting to know your clients and forge lifetime friendships is an absolute privilege.
So, in 2019 Ken and Pip, now empty-nesters, contacted me to help them with their brand-new abode.
A considerable departure from their very traditional style that they’d left in Mosman. They wanted a new look. A complete departure, to a simple, sleek, and comfortable look, yet with an on-trend, but timeless feel.
I’m so lucky to have worked with these amazing people.
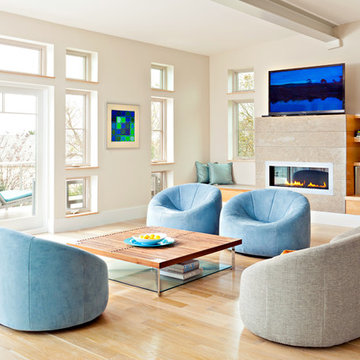
Dan Dutrona Photography
www.dancutrona.com
Inspiration for a large modern living room in Boston with light hardwood floors, a ribbon fireplace and a freestanding tv.
Inspiration for a large modern living room in Boston with light hardwood floors, a ribbon fireplace and a freestanding tv.

二室に仕切られていたリビングとキッチンダイニングを改修によって一室にまとめたLDK。空間ボリュームのバランスを検討しながら天井高さや素材を決定しました。一体の空間でありながらも、それぞれの空間を緩やかに仕切っています。
Photo of a large scandinavian open concept living room in Other with white walls, medium hardwood floors, no fireplace, a freestanding tv, brown floor, wood and wallpaper.
Photo of a large scandinavian open concept living room in Other with white walls, medium hardwood floors, no fireplace, a freestanding tv, brown floor, wood and wallpaper.
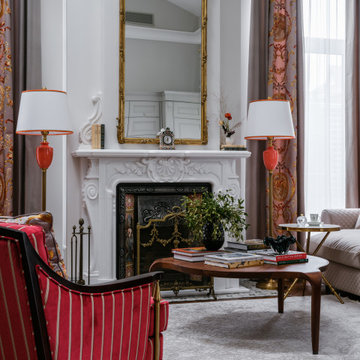
Авторы проекта:
Дизайн: Ярослав и Елена Алдошины (бюро Aldo&Aldo)
Фото: Михаил Чекалов
Стиль: Катя Klee
Отправной точкой в идейном и стилистическом направлении послужила давняя мечта заказчиков жить не просто в новом доме, а создать дом с историей. Интересно, что еще задолго до строительства заказчица получила в подарок прелестные вазоны 18 века, можно сказать с них все и началось. Вместе с заказчиком мы объехали несколько стран в поиске нужных предметов, что-то привезли сами из поездок. Работали с антикваром в Париже. Нами было подобрано искусство близкое по духу.
Владельцы дома - Успешные предприниматели и энергичные люди средних лет, живущие вдвоем, но часто принимающие в гостях своих детей, внуков, родственников и друзей. Предпочитают слушать хорошую музыку на виниле, собираться шумной компанией в кабинете главы семейства, хозяйка дома играет на барабанах, при чем их группа даже сделала камерный концерт «для своих» прямо в гостиной после сдачи объекта. Главное пожелание было создать интерьер с ощущением, что в этом доме прожило уже несколько поколений семейства, создать дом с историей семьи и ее духом.
Основной функциональной задачей было создать закрытую террасу-оранжерею, в которой можно было бы отдохнуть от городской суеты, трансформирующуюся в открытую веранду в теплое время года, спроектировать изразцовую печь, для приготовления блюд и создания особой атмосферы с помощью открытого огня.
Спроектировать кухню, объединённую с гостиной, таким образом, чтобы выделить немалое пространство для отдыха и релаксации у камина, без вмешательства в пространство приготовления блюд.
Так же необходимо было проанализировать оптимальныt маршруты передвижения владельцев по дому, учесть все требования к приватным зонам и спроектировать их максимально комфортно и с учетом ритма жизни хозяев. Исходя из этого родилось планировочное решение, отвечающее требованиям всего семейства.
Планировка создавалась нами с нуля, так как мы вели проектирование с самого начала, еще до возведения конструкций. Поэтому все что было необходимо учесть мы учли на начальных этапах и необходимости в переносе стен и других конструкций не возникло.
Что касается систем хранения. К этому вопросу хозяева дома относятся очень щепетильно и взвешено. Поэтому мы организовали целое помещение площадью 30 м2 в подвальном этаже здания, для хранение сезонных вещей и постирочной, где располагаются как системы хранения, так и техника по уходу за одеждой.
В приватной зоне хозяев на первом этаже мы расположили гардеробную комнату, для хранения вещей владельцев дома.
При входе расположен большой шкаф, для верхней одежды, обуви и других предметов.
Под лестницей мы так же заложили большое пространство для хранения инвентаря для уборки.
Помимо этого, каждая жилая комната имеет внушительный платяной шкаф и другие системы хранения.
Отдельное место в проектировании занимает раздел освещения. Разработаны разные сценарии, как повседневный для уютных посиделок в семейном кругу, так и парадный вариант для встречи гостей. Так например в кухне-гостиной мы разместили две люстры с плафонами в несколько ярусов, т.к высота потолка восемь метров и добавили технический рассеянный свет. В зоне камина расположили две напольные лампы для придания уюта. В зоне кухни продумана подсветка рабочей поверхности. В приватных зонах дома так же использовался технический свет, люстры больше выполняют декоративную функцию, прикроватные лампы для чтения. В зоне террасы располагается верхний свет, люстра над столом, бра и настольные лампы в мягкой зоне.
Цветовая палитра дома выполнена преимущественно в светлых оттенках с добавлением акцентов. В главной парадной части дома палитра возникла из маленького образца ткани для портьер. В других помещениях отправными точками стали винтажные предметы мебели, ковры купленные на антикварных рынках. Стены мы оставили нейтральными чтобы со временем можно было менять настроение с помощью замены текстиля и оббивки мебели. Но одно помещение все же получилось отличным от остальных- это винотека. Там мы создали атмосферу камерную в достаточно насыщенных древесных оттенках, природных зеленых, терракотовых. Терраса получилась садом, и сама продиктовала спокойную серо-древесную гамму.
Предметы мебели тщательно подбирались на протяжении нескольких месяцев поиска. Заказчики очень любят предметы с историей, большинство винтажных привезли из Франции. Хотелось создать смесь Европы и Азии, мы побывали в Китае и привезли несколько аутентичных вещей. Многие вещи коллекционировались годами и были перевезены из прежнего дома. Столярные изделия выполнялись под заказ по нашим эскизам. Кухню заказывали у фабрики Scavollini. Два спальных гарнитура Francesco Pasi в спальне хозяев и гостевой спальне.
К выбору декора мы отнеслись с неменьшим энтузиазмом, получилось целое приключение, в котором участвовали мы и заказчики. Поиски были по разным странам, что-то куплено у нас. Сказать можно одно, что каждую вещь, что вы видите на снимках не была привезена на объект для красоты кадра, а это именно те предметы, которые живут в доме. Например, у заказчицы огромная коллекция фарфора.
Текстиль во многом предопределил интерьер в доме, его мы выбрали практически первым с чего и завязалась цветовая гамма. Ткани преимущественно использовались английские и французские.
Стиль интерьера предопределила архитектура дома, а прежде всего посыл заказчика.
Работали мы в команде с архитектором, т.к считаем важным создавать цельные, гармоничные проекты, где все слажено и дополняет друг друга. Определить стилевое направление достаточно сложно, мы создавали портрет обитателей этого дома с их характером, дом получился очень персонализированным. Но есть одна примечательная черта, в новый дом мы внесли оттенки старины, будто дом живет уже не одно десятилетие.
Как же без сложностей! Кто вам скажет, что можно построить дом мечты легко, слукавит! В процессе стройки возникает множество вопросов, которые требуют четкости, слаженной работы команды, компетентных подрядчиков. В этом проекте сложным узлом было проектирование лестницы и финишных покрытий. Мы перебрали не один вариант и никак не могли найти нужное решение. Но упорство и картинка в голове сделали свое дело, решение было найдено и воплощено в жизнь.
Сроки вместе с проектированием, стройкой дома и отделкой заняли 2,5 года.
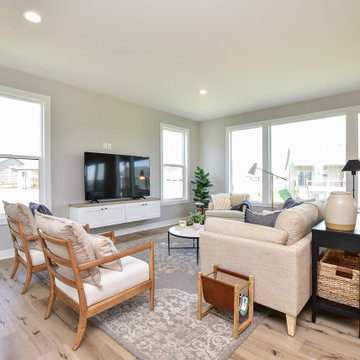
Design ideas for a large scandinavian open concept living room in Wichita with grey walls, laminate floors, no fireplace, a freestanding tv and brown floor.

Established in 1895 as a warehouse for the spice trade, 481 Washington was built to last. With its 25-inch-thick base and enchanting Beaux Arts facade, this regal structure later housed a thriving Hudson Square printing company. After an impeccable renovation, the magnificent loft building’s original arched windows and exquisite cornice remain a testament to the grandeur of days past. Perfectly anchored between Soho and Tribeca, Spice Warehouse has been converted into 12 spacious full-floor lofts that seamlessly fuse Old World character with modern convenience. Steps from the Hudson River, Spice Warehouse is within walking distance of renowned restaurants, famed art galleries, specialty shops and boutiques. With its golden sunsets and outstanding facilities, this is the ideal destination for those seeking the tranquil pleasures of the Hudson River waterfront.
Expansive private floor residences were designed to be both versatile and functional, each with 3 to 4 bedrooms, 3 full baths, and a home office. Several residences enjoy dramatic Hudson River views.
This open space has been designed to accommodate a perfect Tribeca city lifestyle for entertaining, relaxing and working.
This living room design reflects a tailored “old world” look, respecting the original features of the Spice Warehouse. With its high ceilings, arched windows, original brick wall and iron columns, this space is a testament of ancient time and old world elegance.
The design choices are a combination of neutral, modern finishes such as the Oak natural matte finish floors and white walls, white shaker style kitchen cabinets, combined with a lot of texture found in the brick wall, the iron columns and the various fabrics and furniture pieces finishes used thorughout the space and highlited by a beautiful natural light brought in through a wall of arched windows.
The layout is open and flowing to keep the feel of grandeur of the space so each piece and design finish can be admired individually.
As soon as you enter, a comfortable Eames Lounge chair invites you in, giving her back to a solid brick wall adorned by the “cappucino” art photography piece by Francis Augustine and surrounded by flowing linen taupe window drapes and a shiny cowhide rug.
The cream linen sectional sofa takes center stage, with its sea of textures pillows, giving it character, comfort and uniqueness. The living room combines modern lines such as the Hans Wegner Shell chairs in walnut and black fabric with rustic elements such as this one of a kind Indonesian antique coffee table, giant iron antique wall clock and hand made jute rug which set the old world tone for an exceptional interior.
Photography: Francis Augustine
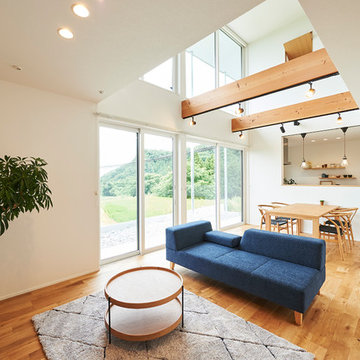
Design ideas for a large scandinavian formal open concept living room in Other with white walls, medium hardwood floors, no fireplace, a freestanding tv and multi-coloured floor.
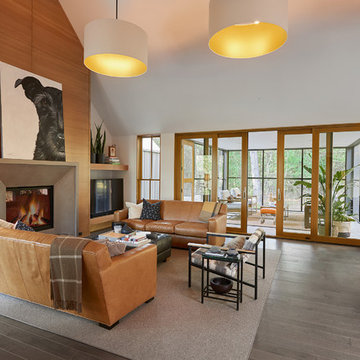
Large contemporary open concept living room in Grand Rapids with white walls, a standard fireplace, a concrete fireplace surround, grey floor, medium hardwood floors and a freestanding tv.
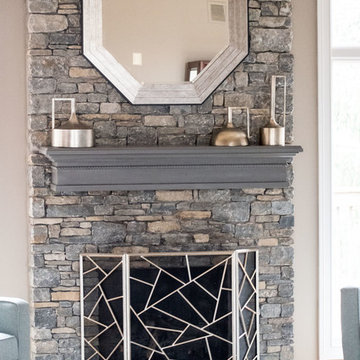
LIVING ROOM
This week’s post features our Lake Forest Freshen Up: Living Room + Dining Room for the homeowners who relocated from California. The first thing we did was remove a large built-in along the longest wall and re-orient the television to a shorter wall. This allowed us to place the sofa which is the largest piece of furniture along the long wall and made the traffic flow from the Foyer to the Kitchen much easier. Now the beautiful stone fireplace is the focal point and the seating arrangement is cozy. We painted the walls Sherwin Williams’ Tony Taupe (SW7039). The mantle was originally white so we warmed it up with Sherwin Williams’ Gauntlet Gray (SW7019). We kept the upholstery neutral with warm gray tones and added pops of turquoise and silver.
We tackled the large angled wall with an oversized print in vivid blues and greens. The extra tall contemporary lamps balance out the artwork. I love the end tables with the mixture of metal and wood, but my favorite piece is the leather ottoman with slide tray – it’s gorgeous and functional!
The homeowner’s curio cabinet was the perfect scale for this wall and her art glass collection bring more color into the space.
The large octagonal mirror was perfect for above the mantle. The homeowner wanted something unique to accessorize the mantle, and these “oil cans” fit the bill. A geometric fireplace screen completes the look.
The hand hooked rug with its subtle pattern and touches of gray and turquoise ground the seating area and brings lots of warmth to the room.
DINING ROOM
There are only 2 walls in this Dining Room so we wanted to add a strong color with Sherwin Williams’ Cadet (SW9143). Utilizing the homeowners’ existing furniture, we added artwork that pops off the wall, a modern rug which adds interest and softness, and this stunning chandelier which adds a focal point and lots of bling!
The Lake Forest Freshen Up: Living Room + Dining Room really reflects the homeowners’ transitional style, and the color palette is sophisticated and inviting. Enjoy!
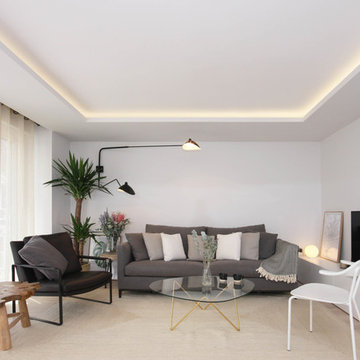
Photo of a large contemporary open concept living room in London with grey walls, light hardwood floors, a freestanding tv and white floor.
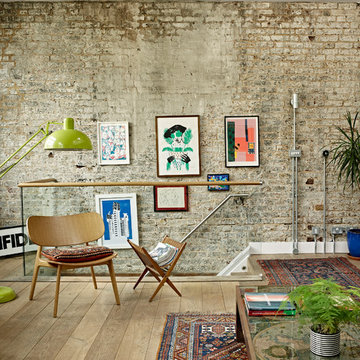
This loft apartment already had bundles of character, the exposed brick wall bringing a myriad of subtle colours and textures to the space.
Nick Smith
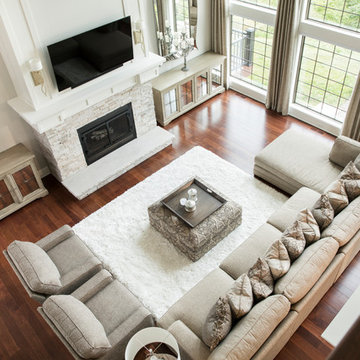
Designer: Aaron Keller | Photographer: Sarah Utech
Inspiration for a large transitional formal open concept living room in Milwaukee with grey walls, medium hardwood floors, a standard fireplace, a stone fireplace surround, brown floor and a freestanding tv.
Inspiration for a large transitional formal open concept living room in Milwaukee with grey walls, medium hardwood floors, a standard fireplace, a stone fireplace surround, brown floor and a freestanding tv.
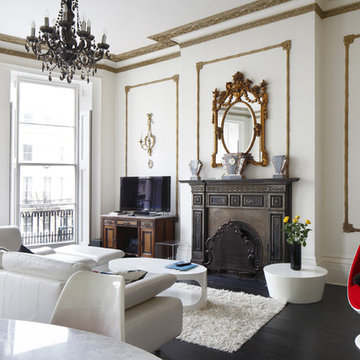
Emma Wood
This is an example of a large eclectic formal open concept living room in Sussex with dark hardwood floors, a standard fireplace, a metal fireplace surround, a freestanding tv, black floor and white walls.
This is an example of a large eclectic formal open concept living room in Sussex with dark hardwood floors, a standard fireplace, a metal fireplace surround, a freestanding tv, black floor and white walls.
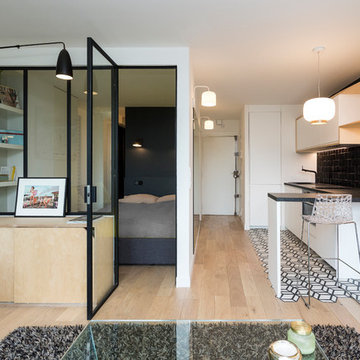
Photo of a large modern open concept living room in Paris with white walls, light hardwood floors, beige floor, no fireplace and a freestanding tv.
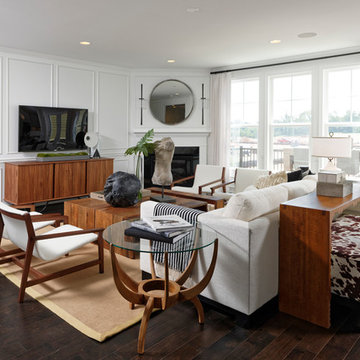
Large transitional formal open concept living room in DC Metro with white walls, brown floor, vinyl floors, a standard fireplace, a plaster fireplace surround and a freestanding tv.
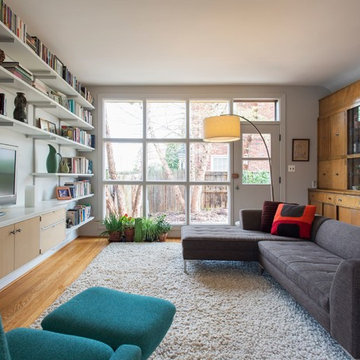
Photo of a large midcentury open concept living room in DC Metro with a library, white walls, light hardwood floors, no fireplace and a freestanding tv.
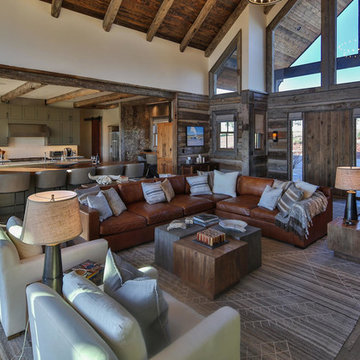
Photo of a large contemporary open concept living room in Other with white walls, medium hardwood floors, a standard fireplace, a stone fireplace surround and a freestanding tv.
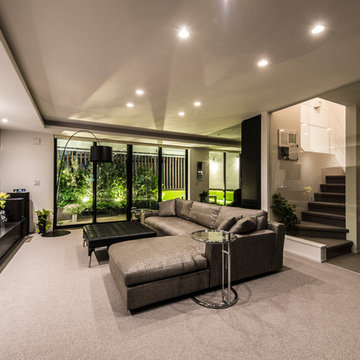
優雅なリビングルーム
Large contemporary formal enclosed living room in Tokyo with white walls, carpet, no fireplace, a freestanding tv and grey floor.
Large contemporary formal enclosed living room in Tokyo with white walls, carpet, no fireplace, a freestanding tv and grey floor.
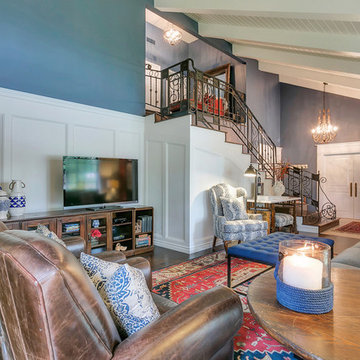
This family residing on North Euclid in Upland, requested a living room they could actually live in. A space that was not too formal but nodded toward formality in a subtle way. They wanted a space where many people could gather, converse, watch TV and simply relax. The look I created I call “California French Country”. I achieved this by designing the room in layers. First I started with new dark wood floors to match their staircase. Then I had Board and Batten installed to accentuate ceiling height and give the room more structure. Next, the walls were painted above the Board and Batten Mood Indigo by Behr and the ceiling beams white for a clean, classic, crisp, fresh look. I designed custom inverted pleat drapes with a navy blue band to be installed. A new chandelier in loft area was installed to go with the existing entry chandelier from Restoration Hardware. Then it was time to furnish the space according to my new space plan. I used a mix of new and existing pieces, which most were repurposed and refinished. New furnishings included a goose down sofa, wool rug, tufted navy ottoman. Existing pieces I reused were the armoire which I had finished in a cranberry to match loft chaise. A wing back chair , ottoman, cane back chair and client’s entry bench that was made by her father were all reupholstered. I had a custom marble table top fabricated to sit atop 2 antique Chinese meal box holders that the client has been holding on to, which created the perfect entry table. I accessorized the room with red, blue and white accents to give the room that “lived in” feeling. The loft houses a large antique mirror that I found in a local shop, a velvet chaise to lounge and their daughter’s artwork was hung in the loft area to make the space feel like their own little getaway.
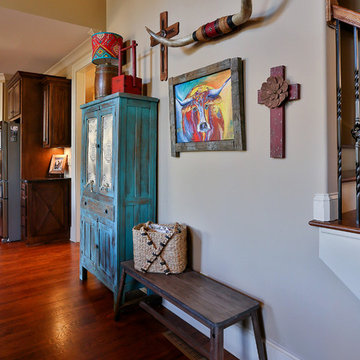
This is an example of a large open concept living room in Atlanta with beige walls, medium hardwood floors, a standard fireplace, a stone fireplace surround and a freestanding tv.
Large Living Room Design Photos with a Freestanding TV
1