Large Living Room Design Photos with a Wood Stove
Refine by:
Budget
Sort by:Popular Today
1 - 20 of 3,582 photos

Relaxed and light filled family living and dining room with leafy bay-side views.
This is an example of a large contemporary open concept living room in Melbourne with white walls, medium hardwood floors, a wood stove and a metal fireplace surround.
This is an example of a large contemporary open concept living room in Melbourne with white walls, medium hardwood floors, a wood stove and a metal fireplace surround.

View of the open concept kitchen and living room space of the modern Lakeshore house in Sagle, Idaho.
The all white kitchen on the left has maple paint grade shaker cabinets are finished in Sherwin Willams "High Reflective White" allowing the natural light from the view of the water to brighter the entire room. Cabinet pulls are Top Knobs black bar pull.
A 36" Thermardor hood is finished with 6" wood paneling and stained to match the clients decorative mirror. All other appliances are stainless steel: GE Cafe 36" gas range, GE Cafe 24" dishwasher, and Zephyr Presrv Wine Refrigerator (not shown). The GE Cafe 36" french door refrigerator includes a Keurig K-Cup coffee brewing feature.
Kitchen counters are finished with Pental Quartz in "Misterio," and backsplash is 4"x12" white subway tile from Vivano Marmo. Pendants over the raised counter are Chloe Lighting Walter Industrial. Kitchen sink is Kohler Vault with Kohler Simplice faucet in black.
In the living room area, the wood burning stove is a Blaze King Boxer (24"), installed on a raised hearth using the same wood paneling as the range hood. The raised hearth is capped with black quartz to match the finish of the United Flowteck stone tile surround. A flat screen TV is wall mounted to the right of the fireplace.
Flooring is laminated wood by Marion Way in Drift Lane "Daydream Chestnut". Walls are finished with Sherwin Williams "Snowbound" in eggshell. Baseboard and trim are finished in Sherwin Williams "High Reflective White."
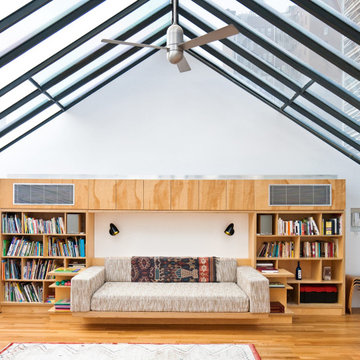
The penthouse level houses a large playroom with a structural glass ceiling. A built-in sofa is integrated into a wall of bookshelves.
Design ideas for a large contemporary loft-style living room in New York with white walls, light hardwood floors and a wood stove.
Design ideas for a large contemporary loft-style living room in New York with white walls, light hardwood floors and a wood stove.
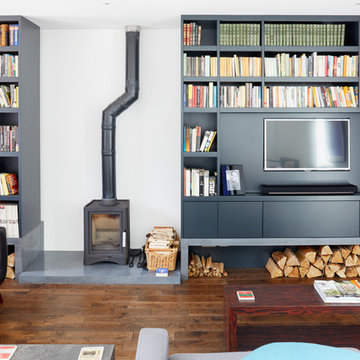
Photo Credit: Andy Beasley
Bespoke joinery is one of the best ways to add value to your property. Pieces that fit perfectly into your rooms can be re painted in the future to change up the space. A wood burner adds a nice cosy feel to the space with clever storage of the logs whilst still making a nice feature to look at. Building a media unit around your TV for storage is not only a smart storage idea, but it is neat and can be colour coordinated to look even more together.
A polished concrete plinth below a toasty log burner perfect for snuggling up to read on a long winter night, the plinth elevates the burner and directs the warmth your way. Polished concrete is a contemporary material with long lasting and hard wearing properties, while adding to the industrial feel of this property.
Rough cut logs waiting to be thrown on the fire add natural texture that contrasts and compliments the plain flat surfaces of this contemporary home.
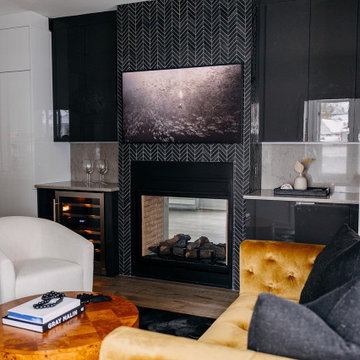
Artizen Cabinetry Fireplace Surround Built Ins
Inspiration for a large modern formal enclosed living room in Other with black walls, dark hardwood floors, a wood stove, a tile fireplace surround and a built-in media wall.
Inspiration for a large modern formal enclosed living room in Other with black walls, dark hardwood floors, a wood stove, a tile fireplace surround and a built-in media wall.
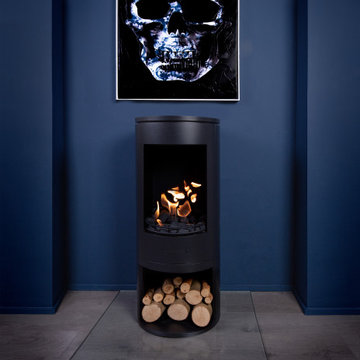
This contemporary bio ethanol stove is a perfect counterpoint to the dramatic artwork and dark walls, adding a cosy and eye-catching centre point in the room.
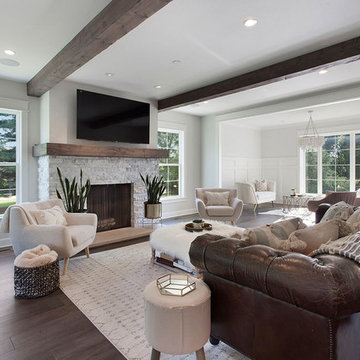
Photo of a large country open concept living room in Kansas City with grey walls, dark hardwood floors, a wood stove, a stone fireplace surround, a wall-mounted tv and brown floor.
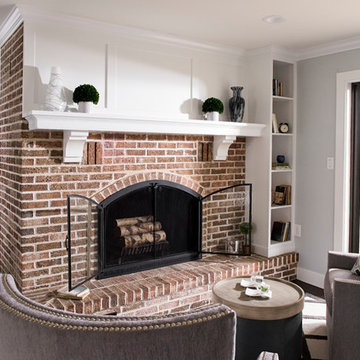
This is an example of a large transitional enclosed living room in Philadelphia with a library, grey walls, dark hardwood floors, no tv, a wood stove, a brick fireplace surround and brown floor.
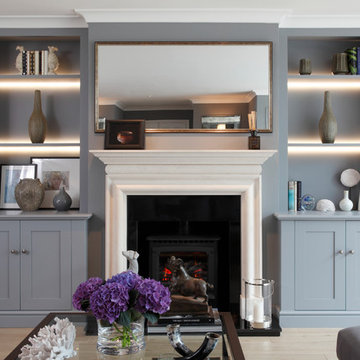
Living room Fireplace and built-in display cabinets for Thames Ditton project.
Photography by James Balston
Photo of a large transitional formal enclosed living room in London with grey walls, laminate floors, a wood stove and a wood fireplace surround.
Photo of a large transitional formal enclosed living room in London with grey walls, laminate floors, a wood stove and a wood fireplace surround.
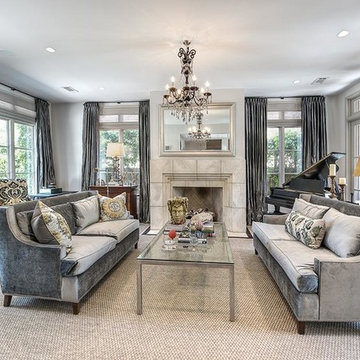
Morningside Architects, LLP Structural Engineers: Structural Consulting Co., Inc. Interior Designer: Lisa McCollam Designs LLC. Contractor: Gilbert Godbold
Photos: HAR
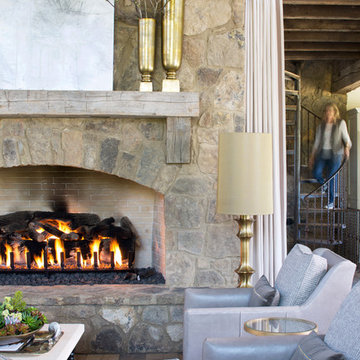
Large country open concept living room in Austin with white walls, medium hardwood floors, a wood stove, a stone fireplace surround and no tv.
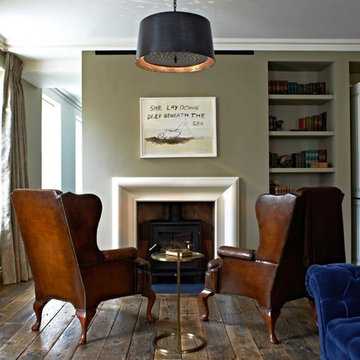
Large modern open concept living room in London with green walls, dark hardwood floors, a wood stove, a stone fireplace surround and a freestanding tv.
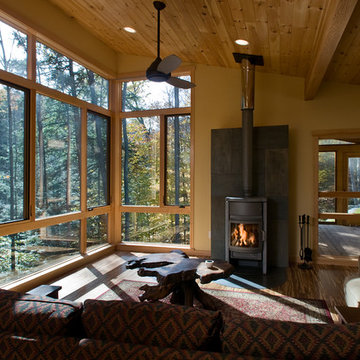
Perched on a steep ravine edge among the trees.
photos by Chris Kendall
Inspiration for a large country formal enclosed living room in Boston with yellow walls, medium hardwood floors, a wood stove, no tv, a metal fireplace surround and brown floor.
Inspiration for a large country formal enclosed living room in Boston with yellow walls, medium hardwood floors, a wood stove, no tv, a metal fireplace surround and brown floor.
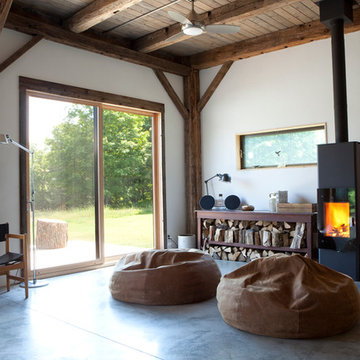
The goal of this project was to build a house that would be energy efficient using materials that were both economical and environmentally conscious. Due to the extremely cold winter weather conditions in the Catskills, insulating the house was a primary concern. The main structure of the house is a timber frame from an nineteenth century barn that has been restored and raised on this new site. The entirety of this frame has then been wrapped in SIPs (structural insulated panels), both walls and the roof. The house is slab on grade, insulated from below. The concrete slab was poured with a radiant heating system inside and the top of the slab was polished and left exposed as the flooring surface. Fiberglass windows with an extremely high R-value were chosen for their green properties. Care was also taken during construction to make all of the joints between the SIPs panels and around window and door openings as airtight as possible. The fact that the house is so airtight along with the high overall insulatory value achieved from the insulated slab, SIPs panels, and windows make the house very energy efficient. The house utilizes an air exchanger, a device that brings fresh air in from outside without loosing heat and circulates the air within the house to move warmer air down from the second floor. Other green materials in the home include reclaimed barn wood used for the floor and ceiling of the second floor, reclaimed wood stairs and bathroom vanity, and an on-demand hot water/boiler system. The exterior of the house is clad in black corrugated aluminum with an aluminum standing seam roof. Because of the extremely cold winter temperatures windows are used discerningly, the three largest windows are on the first floor providing the main living areas with a majestic view of the Catskill mountains.

This is an example of a large transitional open concept living room in Sussex with a music area, pink walls, light hardwood floors, a wood stove, a stone fireplace surround, beige floor and vaulted.
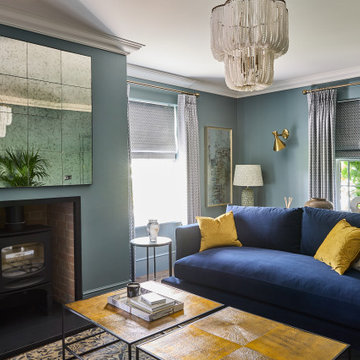
Drawing room/living room
Photo of a large contemporary formal enclosed living room in Essex with blue walls, dark hardwood floors, a wood stove, a plaster fireplace surround, a wall-mounted tv and brown floor.
Photo of a large contemporary formal enclosed living room in Essex with blue walls, dark hardwood floors, a wood stove, a plaster fireplace surround, a wall-mounted tv and brown floor.
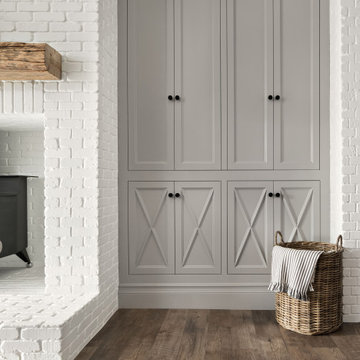
Grey cabinets with black pulls are a staple in farmhouse design, but adding the X front to the lower cabinets adds visual interest and dimension.
Inspiration for a large country open concept living room in Salt Lake City with white walls, medium hardwood floors, a wood stove, a brick fireplace surround, brown floor and brick walls.
Inspiration for a large country open concept living room in Salt Lake City with white walls, medium hardwood floors, a wood stove, a brick fireplace surround, brown floor and brick walls.
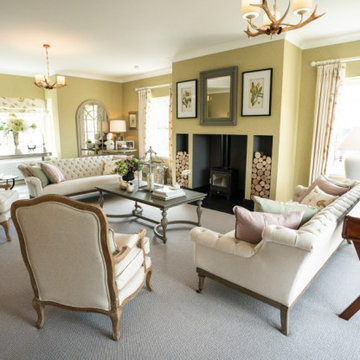
We're delighted to be working with @kirkwoodhomes again, this time warming up their show homes at Ury Estate, Stonehaven.
The Gullane (pictured) is a spacious five-bedroom detached home, with open plan kitchen/family room, formal lounge and home office on the ground floor. And they're heated by our stylish Chesneys Salisbury 5 wood-burning stove!
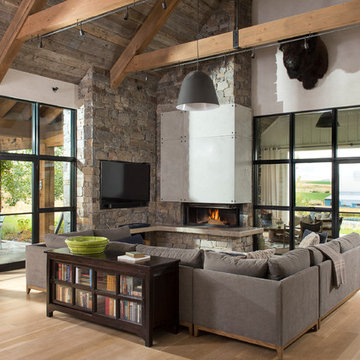
Locati Architects, LongViews Studio
Photo of a large country formal open concept living room in Other with white walls, light hardwood floors, a wood stove, a stone fireplace surround and a built-in media wall.
Photo of a large country formal open concept living room in Other with white walls, light hardwood floors, a wood stove, a stone fireplace surround and a built-in media wall.
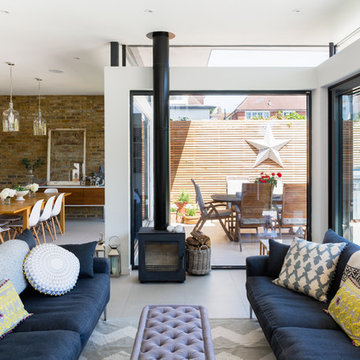
Photo Credit: Andy Beasley
Exposed brick walls, dark joinery and contrasting textures and soft furnishings allows this space to have a lovely homely feel while still being a contemporary family home. A wood burning fire in the sitting area creates a toasty corner, even in an open plan room. A multi use space for entertaining and family life this project is still a hit, and a favourite of ours and the public. The space can be opened up to bring the outside, in. By opening up the huge sliding glazed doors onto the patio you create an even larger space where life can spill out into the garden, and equally lets nature into the home with a breath of fresh air.
The pendant lights above the table from John Lewis – William Bottle Glass Pendants from the Croft collection £130 each. These are such simple lights with a hint of detail and a slightly industrial feel ties in beautifully with the metal star table lamp on the bespoke side table.
Large Living Room Design Photos with a Wood Stove
1