Large Living Room Design Photos with Brown Floor
Refine by:
Budget
Sort by:Popular Today
1 - 20 of 36,266 photos
Item 1 of 3

Large contemporary open concept living room in Adelaide with white walls, a brick fireplace surround, a wall-mounted tv, brown floor, medium hardwood floors, a standard fireplace and vaulted.

Photo of a large contemporary open concept living room in Sydney with beige walls, light hardwood floors, a wall-mounted tv and brown floor.

Within the lush acres of Chirnside Park, lies the Woorarra house overlooking the views of the surrounding hills and greenery. With a timeless yet contemporary design, the existing farmhouse was transformed into a spacious home featuring an open plan to allow breath taking views.

Contemporary living room
Large transitional enclosed living room in Sydney with white walls, light hardwood floors, a two-sided fireplace, a wood fireplace surround, brown floor and wallpaper.
Large transitional enclosed living room in Sydney with white walls, light hardwood floors, a two-sided fireplace, a wood fireplace surround, brown floor and wallpaper.

Design ideas for a large transitional open concept living room in Sydney with dark hardwood floors, a standard fireplace, a wood fireplace surround, no tv, brown floor and coffered.

Embrace the essence of cottage living with a bespoke wall unit and bookshelf tailored to your unique space. Handcrafted with care and attention to detail, this renovation project infuses a modern cottage living room with rustic charm and timeless appeal. The custom-built unit offers both practical storage solutions and a focal point for displaying cherished possessions. This thoughtfully designed addition enhances the warmth and character of the space.
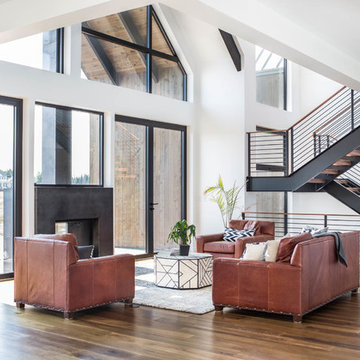
This modern farmhouse located outside of Spokane, Washington, creates a prominent focal point among the landscape of rolling plains. The composition of the home is dominated by three steep gable rooflines linked together by a central spine. This unique design evokes a sense of expansion and contraction from one space to the next. Vertical cedar siding, poured concrete, and zinc gray metal elements clad the modern farmhouse, which, combined with a shop that has the aesthetic of a weathered barn, creates a sense of modernity that remains rooted to the surrounding environment.
The Glo double pane A5 Series windows and doors were selected for the project because of their sleek, modern aesthetic and advanced thermal technology over traditional aluminum windows. High performance spacers, low iron glass, larger continuous thermal breaks, and multiple air seals allows the A5 Series to deliver high performance values and cost effective durability while remaining a sophisticated and stylish design choice. Strategically placed operable windows paired with large expanses of fixed picture windows provide natural ventilation and a visual connection to the outdoors.
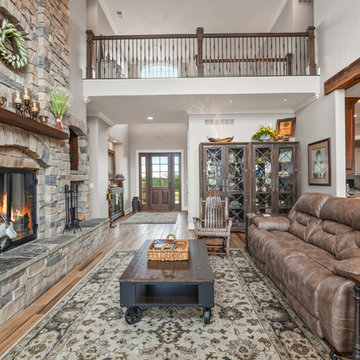
Large transitional formal open concept living room in Kansas City with grey walls, ceramic floors, a standard fireplace, a stone fireplace surround, a concealed tv and brown floor.
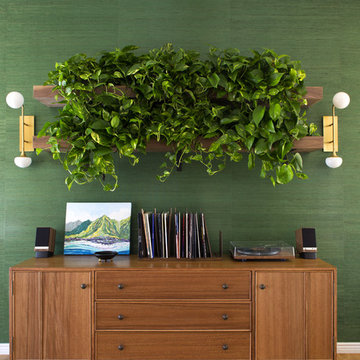
A living green wall steals the show in this living room remodel. The walls are covered in a green grasscloth wallpaper. 2 brass wall sconces flank the thick wooden shelving. Centered on the wall is a vintage wooden console that holds the owner's record collection and a vintage record player.
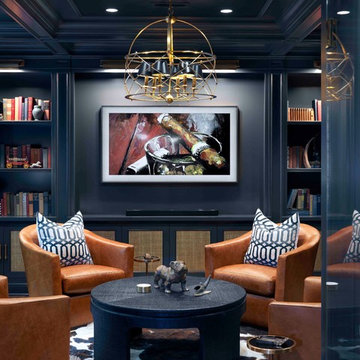
Cynthia Lynn
Photo of a large transitional living room in Chicago with no fireplace, grey walls, dark hardwood floors and brown floor.
Photo of a large transitional living room in Chicago with no fireplace, grey walls, dark hardwood floors and brown floor.
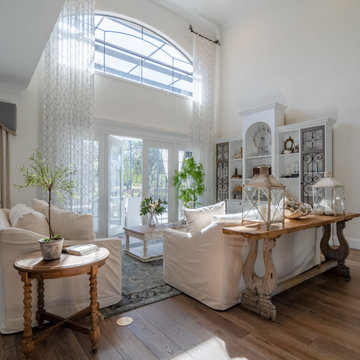
This is an example of a large open concept living room in Miami with white walls, medium hardwood floors and brown floor.
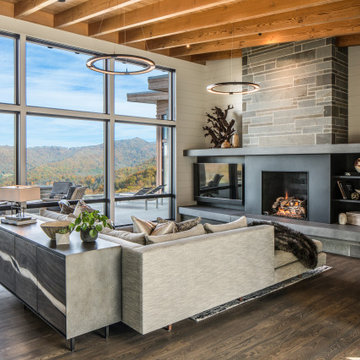
The great room plan features walls of glass to enjoy the mountain views beyond from the living, dining or kitchen spaces. The cabinetry is a combination of white paint and stained oak, while natural fir beams add warmth at the ceiling. Hubbardton forge pendant lights a warm glow over the custom furnishings.

Elegant, transitional living space with stone fireplace and blue floating shelves flanking the fireplace. Modern chandelier, swivel chairs and ottomans. Modern sideboard to visually divide the kitchen and living areas.

Cast-stone fireplace surround and chimney with built in wood and tv center.
Design ideas for a large open concept living room in Other with white walls, medium hardwood floors, a wood stove, a stone fireplace surround, a built-in media wall, brown floor and vaulted.
Design ideas for a large open concept living room in Other with white walls, medium hardwood floors, a wood stove, a stone fireplace surround, a built-in media wall, brown floor and vaulted.
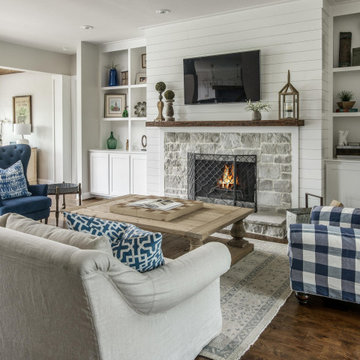
Inspiration for a large country open concept living room in Nashville with white walls, medium hardwood floors, a standard fireplace, a stone fireplace surround, a wall-mounted tv and brown floor.
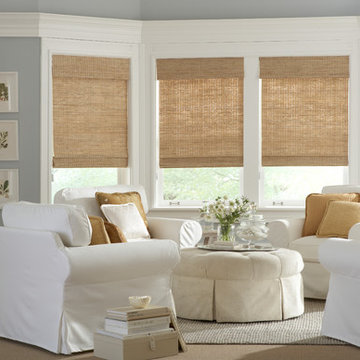
Photo of a large beach style formal enclosed living room in DC Metro with grey walls, carpet, no fireplace, no tv and brown floor.
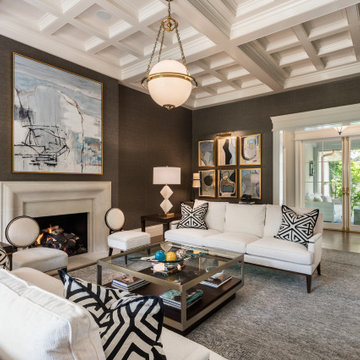
This is an example of a large transitional formal enclosed living room in Other with brown walls, a standard fireplace, medium hardwood floors, a stone fireplace surround, no tv and brown floor.
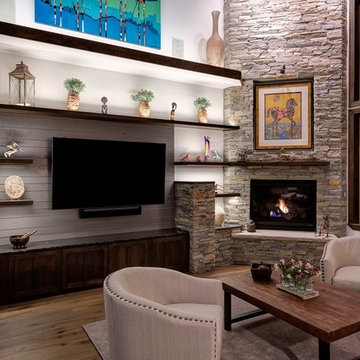
Design ideas for a large contemporary open concept living room in Salt Lake City with white walls, medium hardwood floors, a corner fireplace, a stone fireplace surround, a built-in media wall and brown floor.
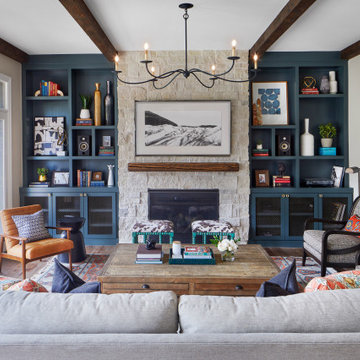
Eclectic & Transitional Home, Family Room, Photography by Susie Brenner
Photo of a large transitional open concept living room in Denver with grey walls, medium hardwood floors, a standard fireplace, a stone fireplace surround, a wall-mounted tv and brown floor.
Photo of a large transitional open concept living room in Denver with grey walls, medium hardwood floors, a standard fireplace, a stone fireplace surround, a wall-mounted tv and brown floor.
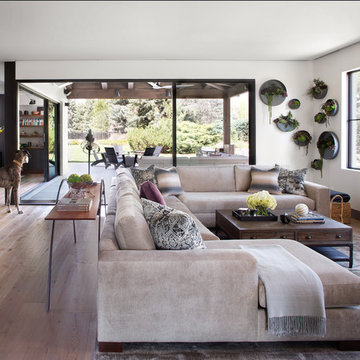
The living room takes up about half of the open space on the main floor of this home. A large sectional gives this space the separation it needs to keep from blending into the kitchen.
Emily Minton Redfield
Large Living Room Design Photos with Brown Floor
1