Large Living Room Design Photos with Carpet
Refine by:
Budget
Sort by:Popular Today
1 - 20 of 9,506 photos
Item 1 of 3
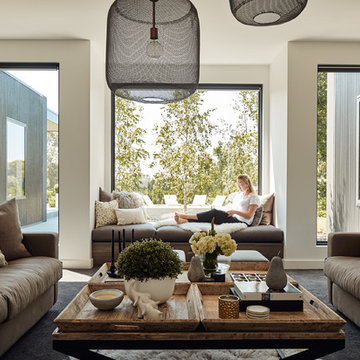
Peter Bennetts
Photo of a large contemporary formal open concept living room in Melbourne with white walls, carpet, a two-sided fireplace, a plaster fireplace surround, no tv and grey floor.
Photo of a large contemporary formal open concept living room in Melbourne with white walls, carpet, a two-sided fireplace, a plaster fireplace surround, no tv and grey floor.
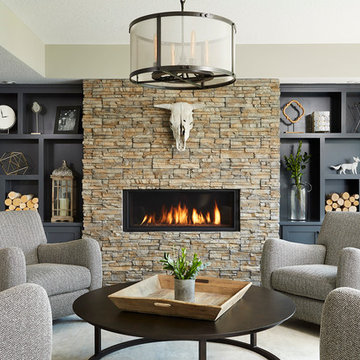
This is an example of a large transitional formal enclosed living room in Minneapolis with grey walls, no tv, a ribbon fireplace, carpet and a stone fireplace surround.
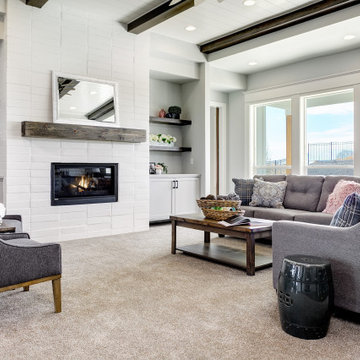
Large transitional formal open concept living room in Boise with grey walls, carpet, a ribbon fireplace, no tv, beige floor and wood.
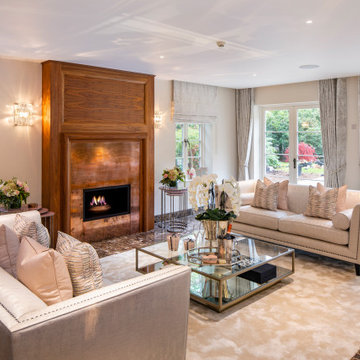
A stunning contemporary living room. Every aspect from wall coverings, window treatments and furniture were sourced by our interior design team and available through our showroom
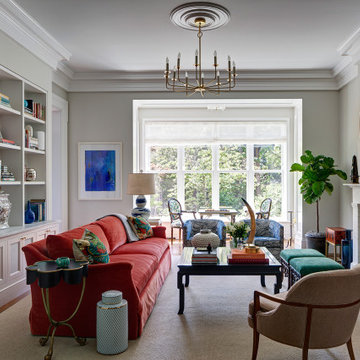
This Greek Revival row house in Boerum Hill was previously owned by a local architect who renovated it several times, including the addition of a two-story steel and glass extension at the rear. The new owners came to us seeking to restore the house and its original formality, while adapting it to the modern needs of a family of five. The detailing of the 25 x 36 foot structure had been lost and required some sleuthing into the history of Greek Revival style in historic Brooklyn neighborhoods.
In addition to completely re-framing the interior, the house also required a new south-facing brick façade due to significant deterioration. The modern extension was replaced with a more traditionally detailed wood and copper- clad bay, still open to natural light and the garden view without sacrificing comfort. The kitchen was relocated from the first floor to the garden level with an adjacent formal dining room. Both rooms were enlarged from their previous iterations to accommodate weekly dinners with extended family. The kitchen includes a home office and breakfast nook that doubles as a homework station. The cellar level was further excavated to accommodate finished storage space and a playroom where activity can be monitored from the kitchen workspaces.
The parlor floor is now reserved for entertaining. New pocket doors can be closed to separate the formal front parlor from the more relaxed back portion, where the family plays games or watches TV together. At the end of the hall, a powder room with brass details, and a luxe bar with antique mirrored backsplash and stone tile flooring, leads to the deck and direct garden access. Because of the property width, the house is able to provide ample space for the interior program within a shorter footprint. This allows the garden to remain expansive, with a small lawn for play, an outdoor food preparation area with a cast-in-place concrete bench, and a place for entertaining towards the rear. The newly designed landscaping will continue to develop, further enhancing the yard’s feeling of escape, and filling-in the views from the kitchen and back parlor above. A less visible, but equally as conscious, addition is a rooftop PV solar array that provides nearly 100% of the daily electrical usage, with the exception of the AC system on hot summer days.
The well-appointed interiors connect the traditional backdrop of the home to a youthful take on classic design and functionality. The materials are elegant without being precious, accommodating a young, growing family. Unique colors and patterns provide a feeling of luxury while inviting inhabitants and guests to relax and enjoy this classic Brooklyn brownstone.
This project won runner-up in the architecture category for the 2017 NYC&G Innovation in Design Awards and was featured in The American House: 100 Contemporary Homes.
Photography by Francis Dzikowski / OTTO
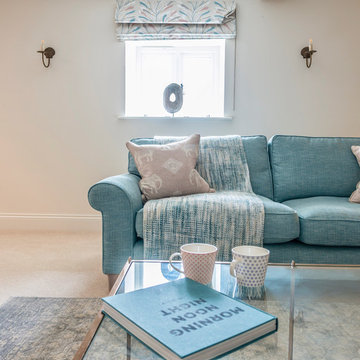
Coastal themed living room for luxury Dorset holiday cottage
Design ideas for a large beach style open concept living room in Dorset with white walls, carpet and a wall-mounted tv.
Design ideas for a large beach style open concept living room in Dorset with white walls, carpet and a wall-mounted tv.
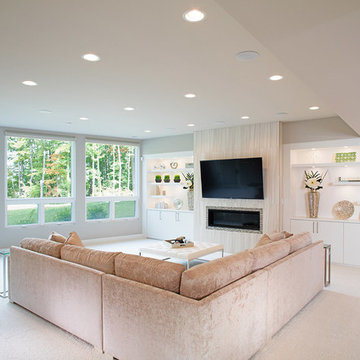
Inspiration for a large transitional formal living room in Indianapolis with grey walls, carpet, a ribbon fireplace, a tile fireplace surround and a wall-mounted tv.
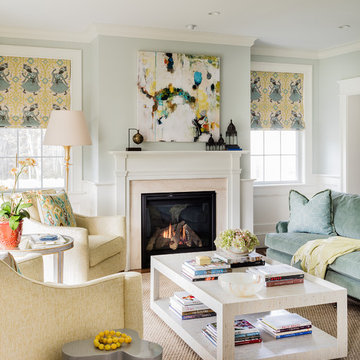
Leblanc Design, LLC
Michael J Lee Photography
Large transitional formal open concept living room in Boston with blue walls, a standard fireplace, no tv, carpet and beige floor.
Large transitional formal open concept living room in Boston with blue walls, a standard fireplace, no tv, carpet and beige floor.
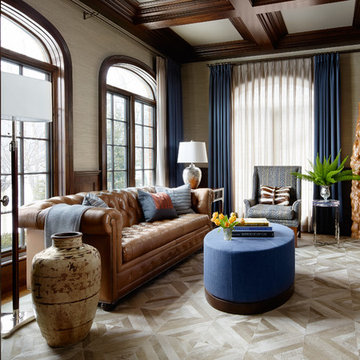
A fresh take on traditional style, this sprawling suburban home draws its occupants together in beautifully, comfortably designed spaces that gather family members for companionship, conversation, and conviviality. At the same time, it adroitly accommodates a crowd, and facilitates large-scale entertaining with ease. This balance of private intimacy and public welcome is the result of Soucie Horner’s deft remodeling of the original floor plan and creation of an all-new wing comprising functional spaces including a mudroom, powder room, laundry room, and home office, along with an exciting, three-room teen suite above. A quietly orchestrated symphony of grayed blues unites this home, from Soucie Horner Collections custom furniture and rugs, to objects, accessories, and decorative exclamationpoints that punctuate the carefully synthesized interiors. A discerning demonstration of family-friendly living at its finest.
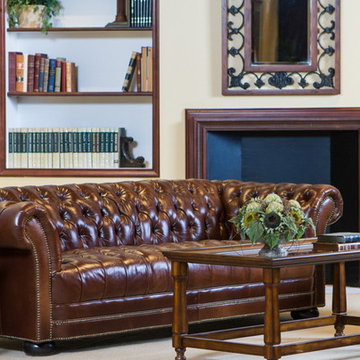
Our leather Chesterfield sofa shown here is featured in a glazed traditional full grain cowhide leather. A rich dark chocolate brown and antique brass nail trim. We have placed just the right amount of nail trim to outline this stunning furniture frame. We have placed a leather wing chair covered in the same leather next to the sofa. The leather Chesterfield sofa has always been a favorite for homes and offices.
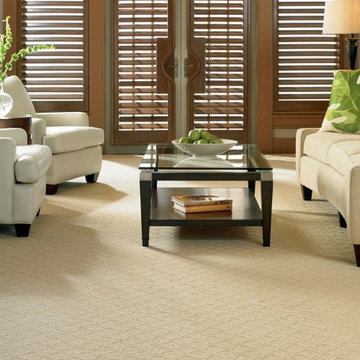
Design ideas for a large transitional formal enclosed living room in New York with carpet, no fireplace and no tv.
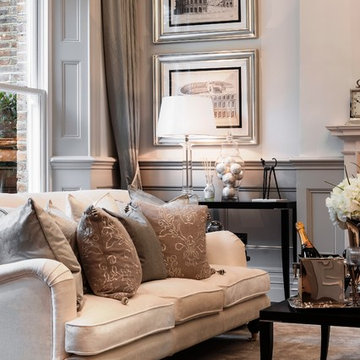
This is an example of a large traditional formal living room in Berkshire with carpet.
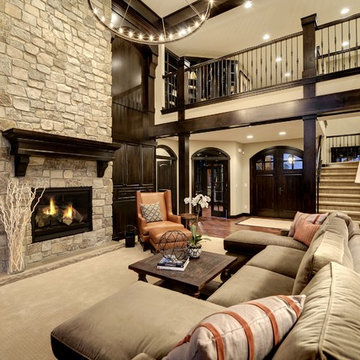
2-story Great room by Divine Custom Homes
www.divinecustomhome.com
Photos by SpaceCrafting
This is an example of a large transitional open concept living room in Minneapolis with carpet and beige floor.
This is an example of a large transitional open concept living room in Minneapolis with carpet and beige floor.
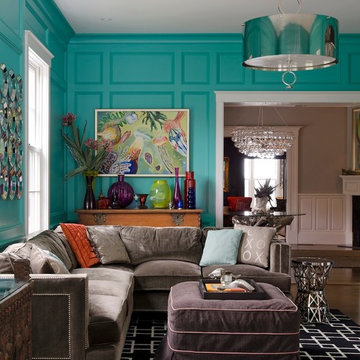
Major gut renovation of this coastal estate preserved its basic layout while expanding the kitchen. A veranda and a pair of gazebos were also added to the home to maximize outdoor living and the water views. The interior merged the homeowners eclectic style with the traditional style of the home.
Photographer: James R. Salomon
Contractor: Carl Anderson, Anderson Contracting Services
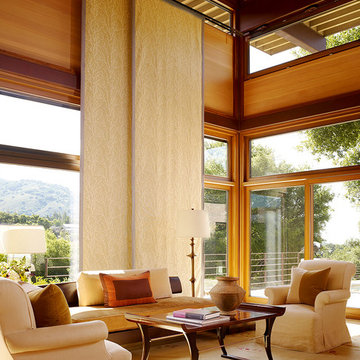
Photography By Matthew Millman
Large contemporary open concept living room in San Francisco with no tv, yellow walls, carpet, no fireplace and beige floor.
Large contemporary open concept living room in San Francisco with no tv, yellow walls, carpet, no fireplace and beige floor.
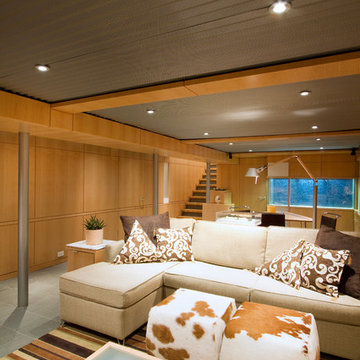
View towards aquarium with wood paneling and corrugated perforated metal ceiling and seating with cowhide ottomans.
photo by Jeffery Edward Tryon
This is an example of a large midcentury living room in Philadelphia with brown walls, carpet, no fireplace and green floor.
This is an example of a large midcentury living room in Philadelphia with brown walls, carpet, no fireplace and green floor.
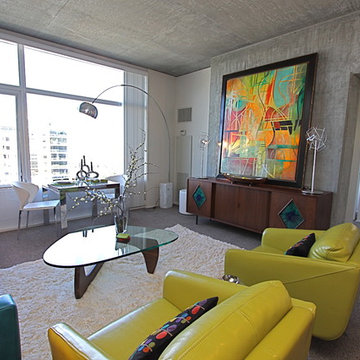
Vibrant color sets the vibe for this playful mid-century interior. Modern and vintage pieces are paired to create a stunning home. Photos by Leela Ross.
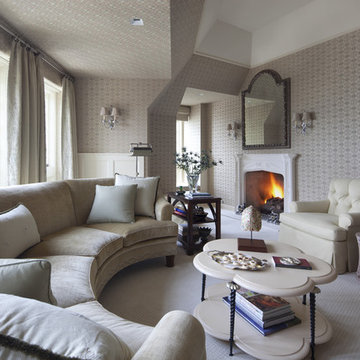
Nick Johnson Photography
Photo of a large traditional open concept living room in Chicago with a standard fireplace, no tv, beige walls, carpet and white floor.
Photo of a large traditional open concept living room in Chicago with a standard fireplace, no tv, beige walls, carpet and white floor.
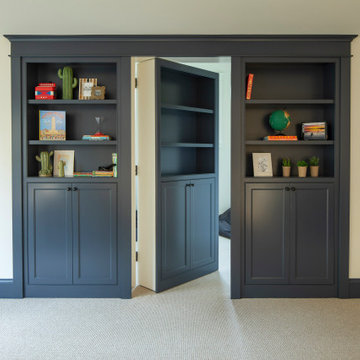
Bonus room above the garage is a great play space or "upstairs basement" room for games. We featured a hidden bookcase in the wall cabinets for the kids.
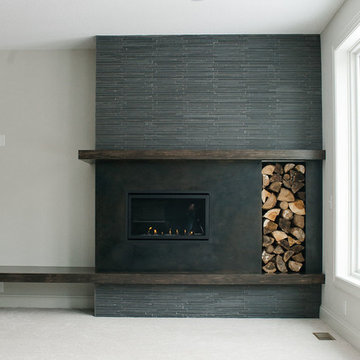
Melissa Oholendt
Inspiration for a large modern living room in Minneapolis with white walls, carpet, a standard fireplace, a stone fireplace surround and white floor.
Inspiration for a large modern living room in Minneapolis with white walls, carpet, a standard fireplace, a stone fireplace surround and white floor.
Large Living Room Design Photos with Carpet
1