Large Living Room Design Photos with Dark Hardwood Floors
Refine by:
Budget
Sort by:Popular Today
1 - 20 of 26,131 photos
Item 1 of 3

Living room with fireplace
Inspiration for a large contemporary open concept living room in Sydney with green walls, dark hardwood floors and a tile fireplace surround.
Inspiration for a large contemporary open concept living room in Sydney with green walls, dark hardwood floors and a tile fireplace surround.

Graced with character and a history, this grand merchant’s terrace was restored and expanded to suit the demands of a family of five.
This is an example of a large transitional living room in Sydney with blue walls, dark hardwood floors, a standard fireplace, a stone fireplace surround and no tv.
This is an example of a large transitional living room in Sydney with blue walls, dark hardwood floors, a standard fireplace, a stone fireplace surround and no tv.

Design ideas for a large transitional open concept living room in Sydney with dark hardwood floors, a standard fireplace, a wood fireplace surround, no tv, brown floor and coffered.
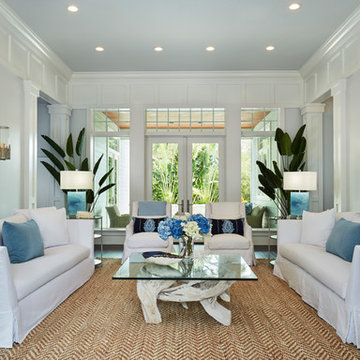
Photo of a large beach style formal enclosed living room in Miami with grey walls, dark hardwood floors, no fireplace and no tv.
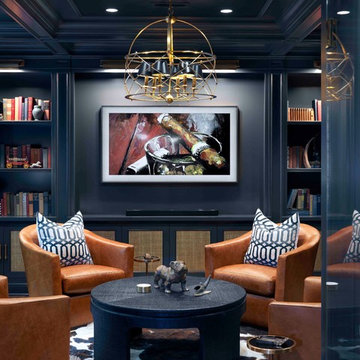
Cynthia Lynn
Photo of a large transitional living room in Chicago with no fireplace, grey walls, dark hardwood floors and brown floor.
Photo of a large transitional living room in Chicago with no fireplace, grey walls, dark hardwood floors and brown floor.
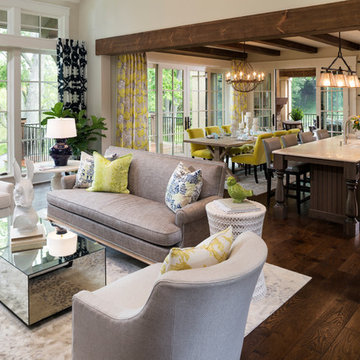
James Kruger, LandMark Photography
Interior Design: Martha O'Hara Interiors
Architect: Sharratt Design & Company
Design ideas for a large formal open concept living room in Minneapolis with beige walls, dark hardwood floors, a standard fireplace, a stone fireplace surround and brown floor.
Design ideas for a large formal open concept living room in Minneapolis with beige walls, dark hardwood floors, a standard fireplace, a stone fireplace surround and brown floor.
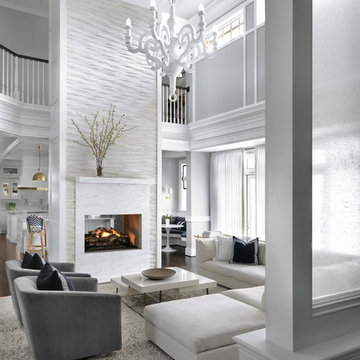
The entry herringbone floor pattern leads way to a wine room that becomes the jewel of the home with a viewing window from the dining room that displays a wine collection on a floating stone counter lit by Metro Lighting. The hub of the home includes the kitchen with midnight blue & white custom cabinets by Beck Allen Cabinetry, a quaint banquette & an artful La Cornue range that are all highlighted with brass hardware. The kitchen connects to the living space with a cascading see-through fireplace that is surfaced with an undulating textural tile.
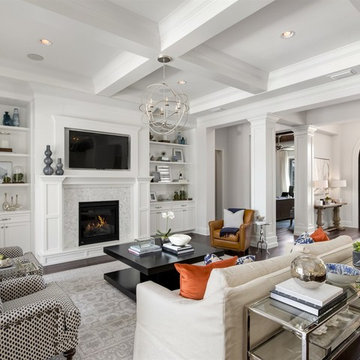
This is a 4 bedrooms, 4.5 baths, 1 acre water view lot with game room, study, pool, spa and lanai summer kitchen.
Inspiration for a large transitional enclosed living room in Orlando with white walls, dark hardwood floors, a standard fireplace, a stone fireplace surround and a built-in media wall.
Inspiration for a large transitional enclosed living room in Orlando with white walls, dark hardwood floors, a standard fireplace, a stone fireplace surround and a built-in media wall.
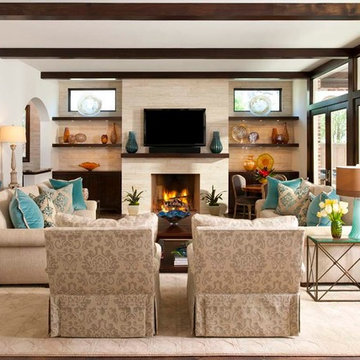
Builder: Ellen Grasso and Sons LLC
Large transitional formal open concept living room in Dallas with beige walls, dark hardwood floors, a standard fireplace, a stone fireplace surround, a wall-mounted tv and brown floor.
Large transitional formal open concept living room in Dallas with beige walls, dark hardwood floors, a standard fireplace, a stone fireplace surround, a wall-mounted tv and brown floor.

Inspiration for a large beach style formal open concept living room in New York with white walls, a standard fireplace, dark hardwood floors, a tile fireplace surround, no tv and brown floor.
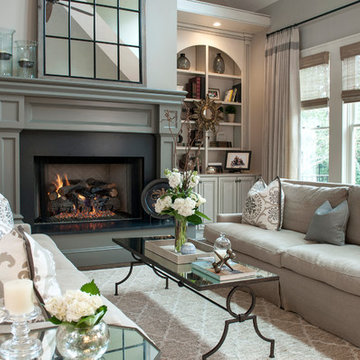
Woodie Williams
This is an example of a large transitional formal enclosed living room in Atlanta with grey walls, a standard fireplace, no tv, dark hardwood floors, a metal fireplace surround and brown floor.
This is an example of a large transitional formal enclosed living room in Atlanta with grey walls, a standard fireplace, no tv, dark hardwood floors, a metal fireplace surround and brown floor.
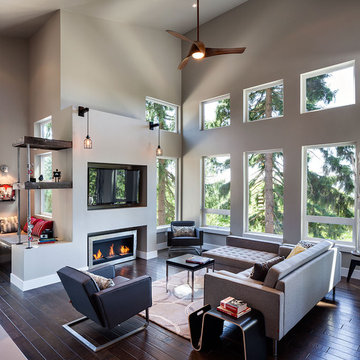
2012 KuDa Photography
Large contemporary open concept living room in Portland with grey walls, a wall-mounted tv, dark hardwood floors and a ribbon fireplace.
Large contemporary open concept living room in Portland with grey walls, a wall-mounted tv, dark hardwood floors and a ribbon fireplace.
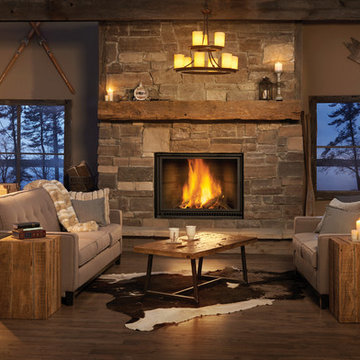
Large country formal open concept living room in Other with brown walls, dark hardwood floors, a standard fireplace, a stone fireplace surround, no tv and brown floor.
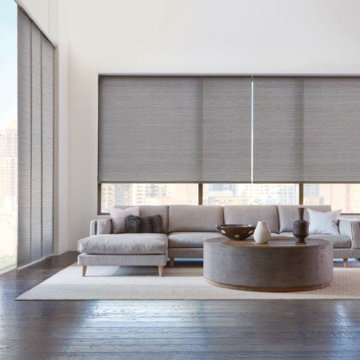
Hunter Douglas Skyline® Gliding Window Panels & Designer Roller Shades provide a contemporary look and style!
Photo of a large contemporary formal open concept living room in San Diego with white walls, dark hardwood floors, no fireplace, no tv and brown floor.
Photo of a large contemporary formal open concept living room in San Diego with white walls, dark hardwood floors, no fireplace, no tv and brown floor.
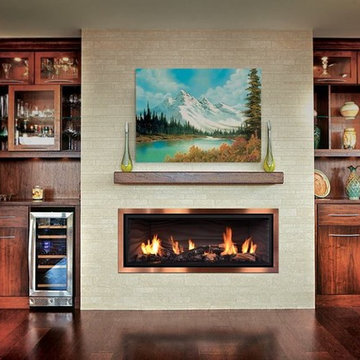
Large contemporary living room in Other with beige walls, dark hardwood floors, a ribbon fireplace, a tile fireplace surround, no tv and brown floor.
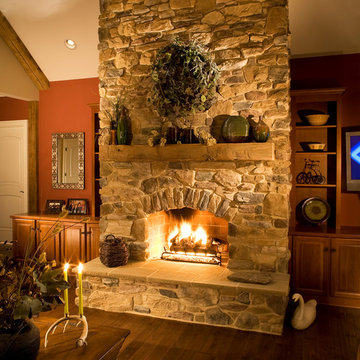
Design ideas for a large country open concept living room in St Louis with brown walls, dark hardwood floors, a standard fireplace, a stone fireplace surround, no tv and brown floor.
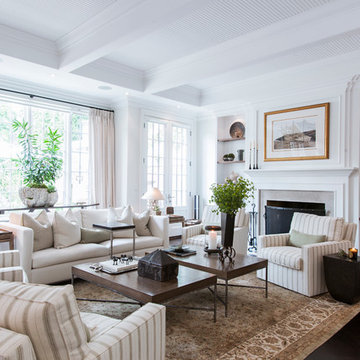
Design ideas for a large traditional formal open concept living room in Toronto with dark hardwood floors, a built-in media wall, white walls, a standard fireplace, a tile fireplace surround and brown floor.
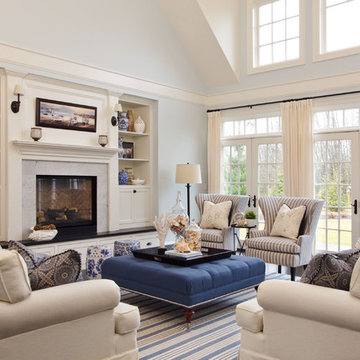
Inspiration for a large beach style enclosed living room in Portland with blue walls, dark hardwood floors, a standard fireplace and a stone fireplace surround.

You know by now we love designing in Bend, and Caldera Springs just feels like home! This project, (a collaboration with Olsen Bros. Construction and Heidi Byrnes Design) is the “forever home” for a couple relocating from Lake Oswego. Soaring wood ceilings, open living spaces and ample bedroom suites informed the client’s classic/modern finish choices.
The furnishings aesthetic began with fabric to inspire pattern and color, and the story for each room unfolded from there. The great room is dressed in deep green, rust and cream, reflecting the natural palette outside every door and window. A pair of plush sofas large enough to nap on, swivel chairs to take in the view, and unique leather ottomans to tuck in where needed, invite lounging and conversation.
The primary and back guest suites offer the most incredible window seats for cozying up with your favorite book. Layered with custom cushions and a pile of pillows, they’re the best seat in the house.
Exciting wallpaper selections for each bathroom provided playful focal walls, from the deep green vinyl grass cloth in the primary bath, to a forest of sparkling tree lines in the powder bath. Amazing how wallpaper can define the personality of a space!
This home is full of color, yet minimal in the “extras” and easy to maintain. It’s always refreshing for us to return to a home we dressed months ago and have it look just like we left it! We know it will provide a warm welcome for the owners and their guests for years to come!
Photography by Chris Murray Productions
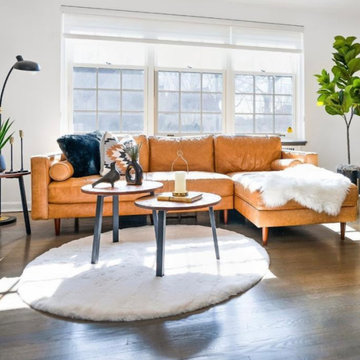
Wonderful living room with fire place. Beautiful camel leather coach. Magnifique salon à aire ouverte avec cheminée de brique. Foyer au bois. Manteau de cheminée en bois. Magnifique sofa couleur chameau en cuir. Beautiful accent cushions. Faux fur rug.
Large Living Room Design Photos with Dark Hardwood Floors
1