Large Living Room Design Photos with Grey Walls
Refine by:
Budget
Sort by:Popular Today
1 - 20 of 24,219 photos
Item 1 of 3

Living room with fireplace. Conspicuously absent is the large screen TV...... Bounded by three wall of glass this room is intended to be a place to sit and engage with others, the park and lake across the road and outdoors areas to the rear. With rain falling and the fireplace roaring it is a special place to be.
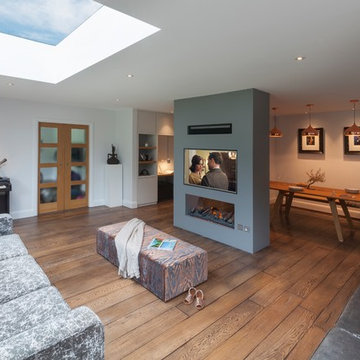
Earl Smith Photography
Design ideas for a large contemporary open concept living room in Surrey with a home bar, grey walls, medium hardwood floors, a two-sided fireplace, a plaster fireplace surround, a wall-mounted tv and brown floor.
Design ideas for a large contemporary open concept living room in Surrey with a home bar, grey walls, medium hardwood floors, a two-sided fireplace, a plaster fireplace surround, a wall-mounted tv and brown floor.

Large country open concept living room in Denver with grey walls, light hardwood floors, a standard fireplace, a wall-mounted tv, brown floor and vaulted.
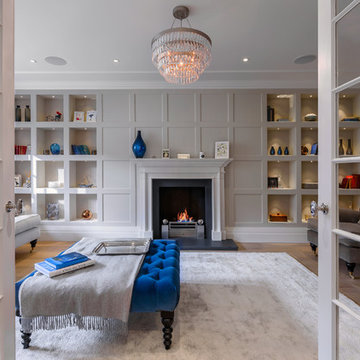
Tim Clarke-Payton
Inspiration for a large transitional formal enclosed living room in London with grey walls, medium hardwood floors, no tv, a standard fireplace and brown floor.
Inspiration for a large transitional formal enclosed living room in London with grey walls, medium hardwood floors, no tv, a standard fireplace and brown floor.
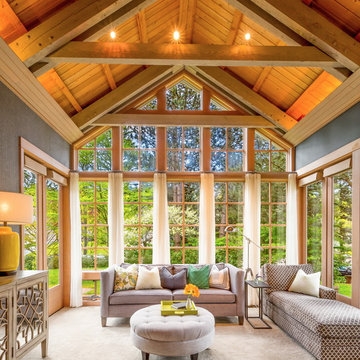
This great room is stunning!
Tall wood windows and doors, exposed trusses and the private view make the room a perfect blank canvas.
The room was lacking contrast, lighting, window treatments and functional furniture to make the space usable by the entire family.
By creating custom furniture we maximized seating while keeping the furniture scale within proportion for the room.
New carpet, beautiful herringbone fabric wallpaper and a very long console to house the children's toys rounds out this spectacular room.
Photo Credit: Holland Photography - Cory Holland - hollandphotography.biz
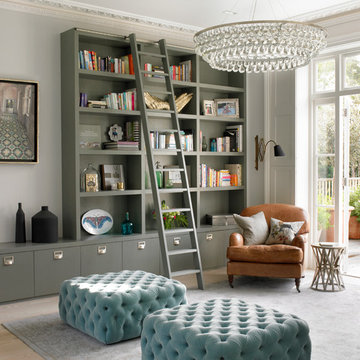
New painted timber French windows and shutters, at one end of the living room, open onto a roof terrace situated atop the rear extension. This overlooks and provides access to the rear garden.
Photographer: Nick Smith
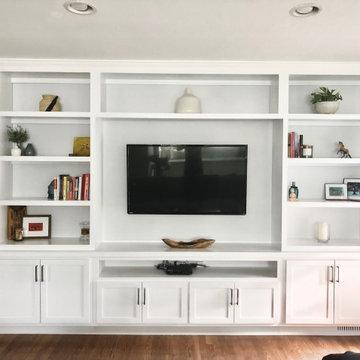
Custom built-in entertainment center consisting of three base cabinets with soft-close doors, adjustable shelves, and custom-made ducting to re-route the HVAC air flow from a floor vent out through the toe kick panel; side and overhead book/display cases, extendable TV wall bracket, and in-wall wiring for electrical and HDMI connections. The last photo shows the space before the installation.
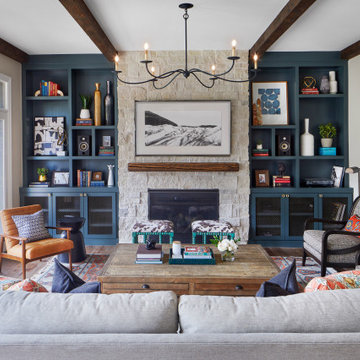
Eclectic & Transitional Home, Family Room, Photography by Susie Brenner
Photo of a large transitional open concept living room in Denver with grey walls, medium hardwood floors, a standard fireplace, a stone fireplace surround, a wall-mounted tv and brown floor.
Photo of a large transitional open concept living room in Denver with grey walls, medium hardwood floors, a standard fireplace, a stone fireplace surround, a wall-mounted tv and brown floor.
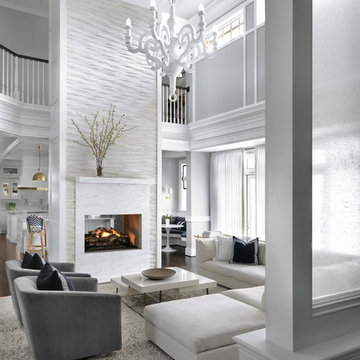
The entry herringbone floor pattern leads way to a wine room that becomes the jewel of the home with a viewing window from the dining room that displays a wine collection on a floating stone counter lit by Metro Lighting. The hub of the home includes the kitchen with midnight blue & white custom cabinets by Beck Allen Cabinetry, a quaint banquette & an artful La Cornue range that are all highlighted with brass hardware. The kitchen connects to the living space with a cascading see-through fireplace that is surfaced with an undulating textural tile.
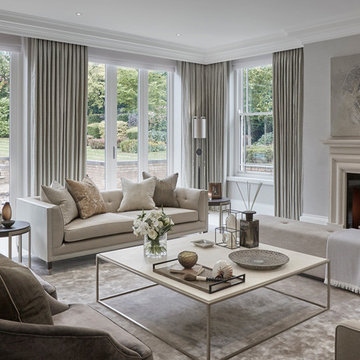
Large transitional formal open concept living room in Chicago with grey walls, porcelain floors, a standard fireplace, a stone fireplace surround and white floor.
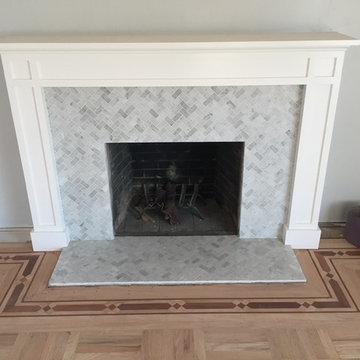
Photo of a large transitional formal enclosed living room in San Francisco with grey walls, light hardwood floors, a standard fireplace, a tile fireplace surround and no tv.
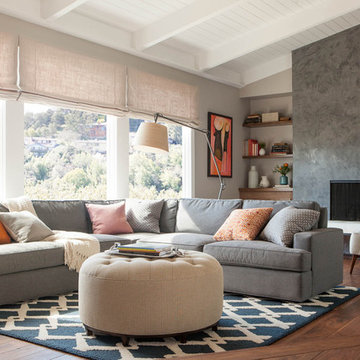
Design ideas for a large contemporary living room in San Francisco with dark hardwood floors, a plaster fireplace surround, grey walls, a built-in media wall and a ribbon fireplace.
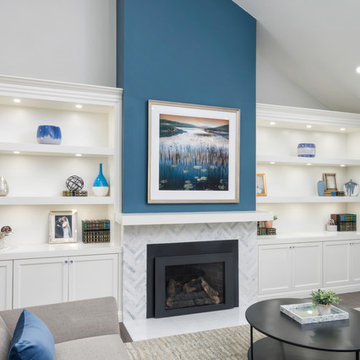
A transitional living space filled with natural light, contemporary furnishings with blue accent accessories. The focal point in the room features a custom fireplace with a marble, herringbone tile surround, marble hearth, custom white built-ins with floating shelves. Photo by Exceptional Frames.
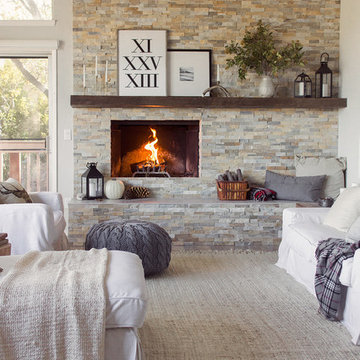
Jenna Sue
Large country open concept living room in Tampa with grey walls, light hardwood floors, a standard fireplace, a stone fireplace surround and grey floor.
Large country open concept living room in Tampa with grey walls, light hardwood floors, a standard fireplace, a stone fireplace surround and grey floor.
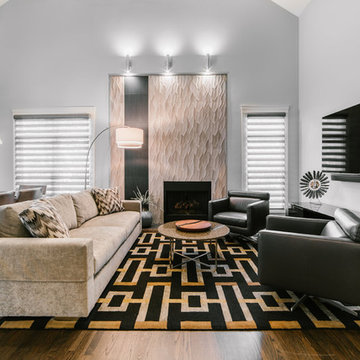
Photo Credit: Ryan Ocasio
This is an example of a large contemporary open concept living room in Chicago with grey walls, medium hardwood floors, a standard fireplace, a tile fireplace surround, a wall-mounted tv, brown floor and a music area.
This is an example of a large contemporary open concept living room in Chicago with grey walls, medium hardwood floors, a standard fireplace, a tile fireplace surround, a wall-mounted tv, brown floor and a music area.
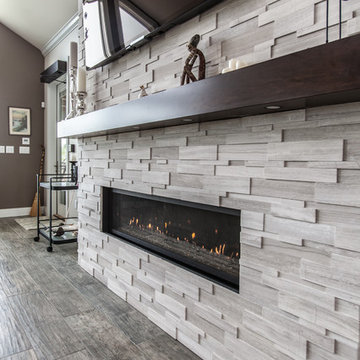
On Site Photography - Brian Hall
Large transitional living room in Other with grey walls, porcelain floors, a stone fireplace surround, a wall-mounted tv, grey floor and a ribbon fireplace.
Large transitional living room in Other with grey walls, porcelain floors, a stone fireplace surround, a wall-mounted tv, grey floor and a ribbon fireplace.
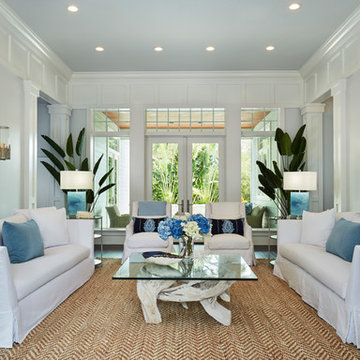
Photo of a large beach style formal enclosed living room in Miami with grey walls, dark hardwood floors, no fireplace and no tv.
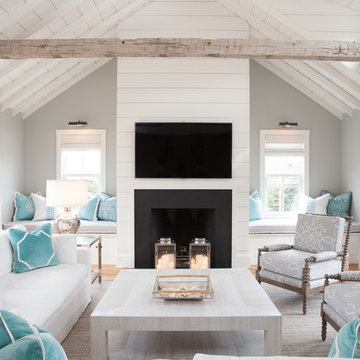
Design ideas for a large beach style open concept living room in Boston with grey walls, light hardwood floors, a standard fireplace and a wall-mounted tv.
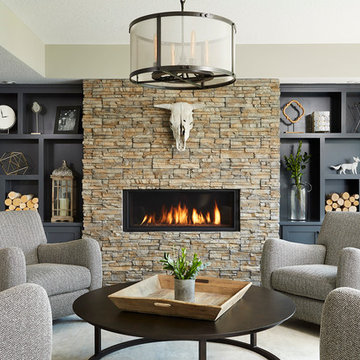
This is an example of a large transitional formal enclosed living room in Minneapolis with grey walls, no tv, a ribbon fireplace, carpet and a stone fireplace surround.
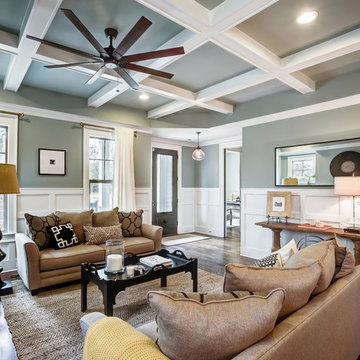
Inspiration for a large transitional open concept living room in Wilmington with grey walls and dark hardwood floors.
Large Living Room Design Photos with Grey Walls
1