Large Living Room Design Photos with Limestone Floors
Refine by:
Budget
Sort by:Popular Today
1 - 20 of 1,265 photos
Item 1 of 3
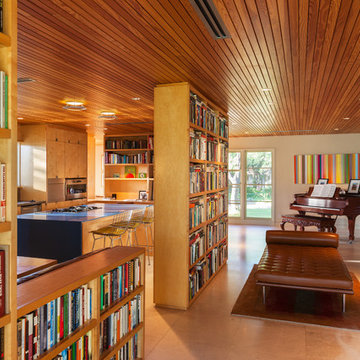
Bookshelves divide the great room delineating spaces and storing books.
Photo: Ryan Farnau
Design ideas for a large midcentury open concept living room in Austin with limestone floors, white walls, no fireplace and no tv.
Design ideas for a large midcentury open concept living room in Austin with limestone floors, white walls, no fireplace and no tv.
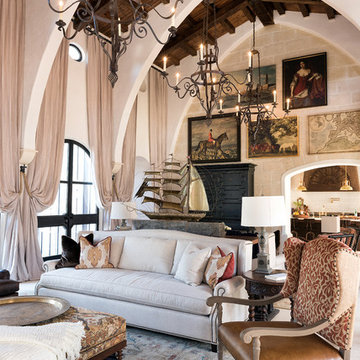
Agnes Lopez of Posewell Studios
Photo of a large mediterranean formal enclosed living room in Jacksonville with limestone floors, no tv and white walls.
Photo of a large mediterranean formal enclosed living room in Jacksonville with limestone floors, no tv and white walls.
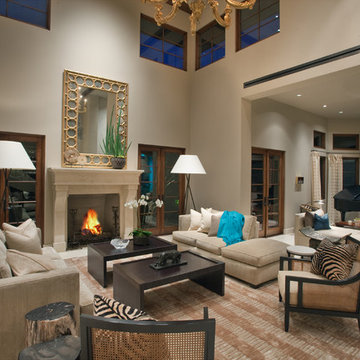
Living Room with Music Room beyond - Remodel
Photo by Robert Hansen
This is an example of a large contemporary open concept living room in Orange County with a music area, a standard fireplace, beige walls, limestone floors and no tv.
This is an example of a large contemporary open concept living room in Orange County with a music area, a standard fireplace, beige walls, limestone floors and no tv.
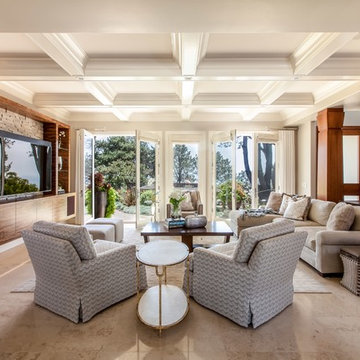
This home had breathtaking views of Torrey Pines but the room itself had no character. We added the cove ceilings for the drama, but the entertainment unit took center stage! We wanted the unit to be as dramatic and custom as it could be without being too heavy in the space. The room had to be comfortable, livable and functional for the homeowners. By floating the unit and putting lighting under and on the sides with the stone behind, there is drama but without the heaviness so many entertainment centers have. Swivel rockers can use the space for the view or the television. We felt the room accomplished our goals and is a cozy spot for all.
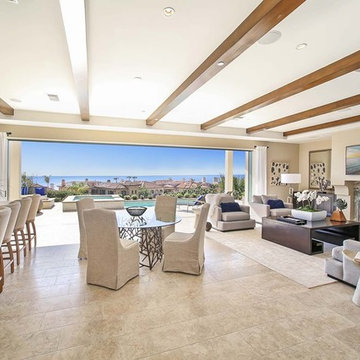
Inspiration for a large mediterranean open concept living room in Orange County with beige walls, limestone floors, a standard fireplace, a stone fireplace surround, a wall-mounted tv and beige floor.
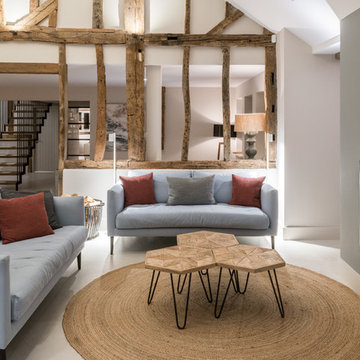
Conversion and renovation of a Grade II listed barn into a bright contemporary home
Design ideas for a large country open concept living room in Other with white walls, limestone floors, a two-sided fireplace, a metal fireplace surround and white floor.
Design ideas for a large country open concept living room in Other with white walls, limestone floors, a two-sided fireplace, a metal fireplace surround and white floor.

View from the main reception room out across the double-height dining space to the rear garden beyond. The new staircase linking to the lower ground floor level is striking in its detailing with conceal LED lighting and polished plaster walling.
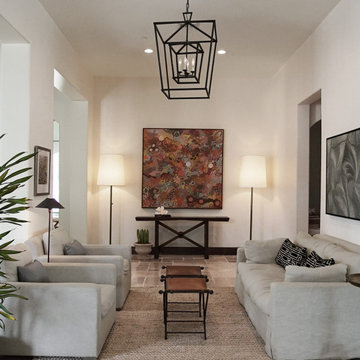
Heather Ryan, Interior Designer
H.Ryan Studio - Scottsdale, AZ
www.hryanstudio.com
This is an example of a large transitional formal open concept living room with white walls, limestone floors, no fireplace and no tv.
This is an example of a large transitional formal open concept living room with white walls, limestone floors, no fireplace and no tv.
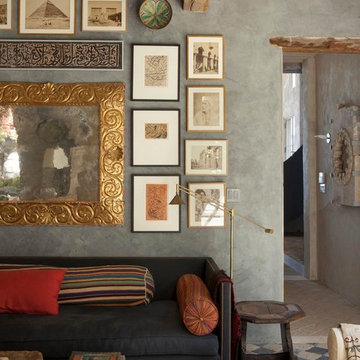
Antique limestone fireplace, architectural element, stone portals, reclaimed limestone floors, and opus sectile inlayes were all supplied by Ancient Surfaces for this one of a kind $20 million Ocean front Malibu estate that sits right on the sand.
For more information and photos of our products please visit us at: www.AncientSurfaces.com
or call us at: (212) 461-0245
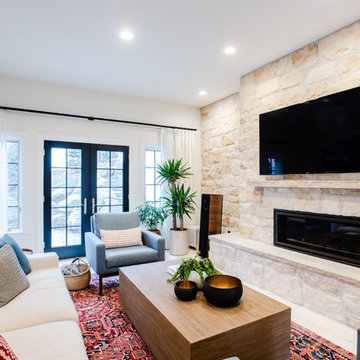
The fireplace is a Cosmo 42 gas fireplace by Heat & Go.
The stone is white gold craft orchard limestone from Creative Mines.
The floor tile is Pebble Beach and Halila in a Versailles pattern by Carmel Stone Imports.
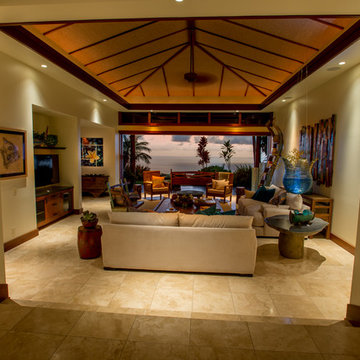
This is an example of a large tropical open concept living room in Hawaii with white walls, limestone floors and a built-in media wall.
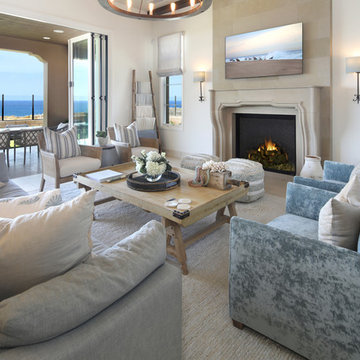
Large mediterranean open concept living room in Orange County with white walls, limestone floors, a standard fireplace, a stone fireplace surround and a wall-mounted tv.
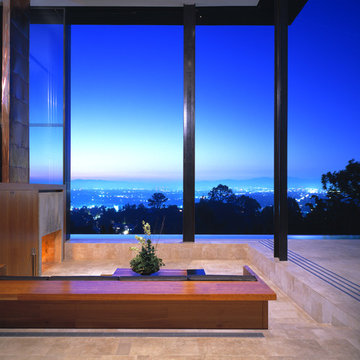
Description: In early 1994, the architects began work on the project and while in construction (demolition, grading and foundations) the owner, due to circumstances beyond his control, halted all construction of the project. Seven years later the owner returned to the architects and asked them to complete the partially constructed house. Due to code changes, city ordinances and a wide variety of obstacles it was determined that the house was unable to be completed as originally designed.
After much consideration the client asked the architect if it were possible to alter/remodel the partially constructed house, which was a remodel/addition to a 1970’s ranch style house, into a project that fit into current zoning and structural codes. The owner also requested that the house’s footprint and partially constructed foundations remain to avoid the need for further entitlements and delays on an already long overdue and difficult hillside site.
The architects’ main challenge was how to alter the design that reflected an outdated philosophical approach to architecture that was nearly a decade old. How could the house be re-conceived reflecting the architect and client’s maturity on a ten-year-old footprint?
The answer was to remove almost all of the previously proposed existing interior walls and transform the existing footprint into a pavilion-like structure that allows the site to in a sense “pass through the house”. This allowed the client to take better advantage of a limited and restricted building area while capturing extraordinary panoramic views of the San Fernando Valley and Hollywood Hills. Large 22-foot high custom sliding glass doors allow the interior and exterior to become one. Even the studio is separated from the house and connected only by an exterior bridge. Private spaces are treated as loft-like spaces capturing volume and views while maintaining privacy.
Limestone floors extend from inside to outside and into the lap pool that runs the entire length of the house creating a horizon line at the edge of the view. Other natural materials such as board formed concrete, copper, steel and cherry provides softness to the objects that seem to float within the interior volume. By placing objects and materials "outside the frame," a new frame of reference deepens our sense of perception. Art does not reproduce what we see; rather it makes us see.
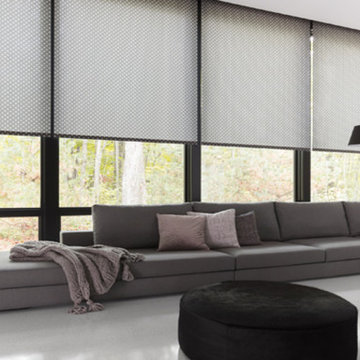
Motorized Roller Shades
This is an example of a large contemporary formal enclosed living room in San Diego with white walls, limestone floors, no fireplace, no tv and white floor.
This is an example of a large contemporary formal enclosed living room in San Diego with white walls, limestone floors, no fireplace, no tv and white floor.
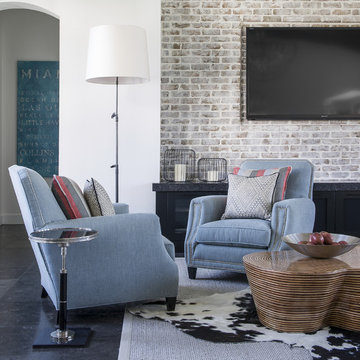
Stephen Allen Photography
Design ideas for a large eclectic formal open concept living room in Orlando with white walls, a wall-mounted tv and limestone floors.
Design ideas for a large eclectic formal open concept living room in Orlando with white walls, a wall-mounted tv and limestone floors.
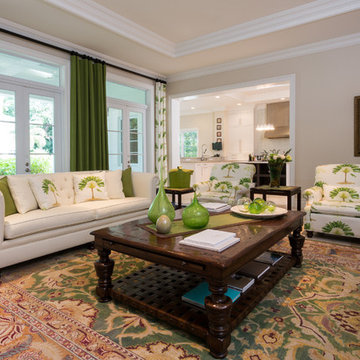
A green palm theme was used in the family room. Notice the unqiue green oriental rug and the handcrafted oversized wooden Taracea coffee table. It creates an informal relaxed room to enjoy Florida living. Custom sofas, chairs and curtains were used throughout the room.
Photography By: Claudia Uribe.
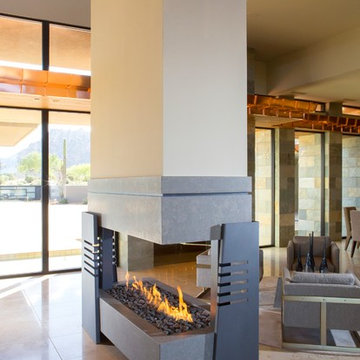
Anita Lang - IMI Design - Scottsdale, AZ
Inspiration for a large modern formal open concept living room in Phoenix with beige walls, limestone floors, a hanging fireplace, a metal fireplace surround and beige floor.
Inspiration for a large modern formal open concept living room in Phoenix with beige walls, limestone floors, a hanging fireplace, a metal fireplace surround and beige floor.
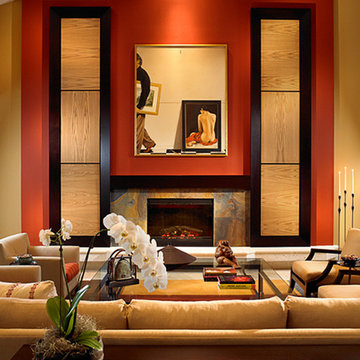
The colors for this elegant Asian inspired living room come directly from the palette of the painting that is the room's centerpiece.
This is an example of a large asian formal open concept living room in Miami with orange walls, limestone floors, a standard fireplace, a stone fireplace surround and no tv.
This is an example of a large asian formal open concept living room in Miami with orange walls, limestone floors, a standard fireplace, a stone fireplace surround and no tv.
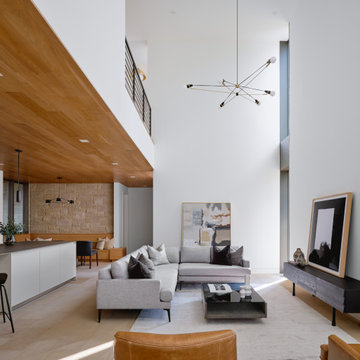
Open concept living room with large windows, vaulted ceiling, white walls, and beige stone floors.
Inspiration for a large modern open concept living room in Austin with white walls, limestone floors, no fireplace, no tv, beige floor and vaulted.
Inspiration for a large modern open concept living room in Austin with white walls, limestone floors, no fireplace, no tv, beige floor and vaulted.
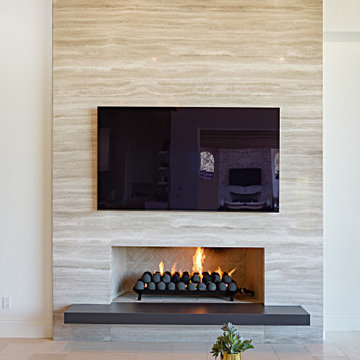
This Mediterranean fireplace received a modern makeover. We reduced the size of the tall fireplace opening to look low and sleek. A better height for viewing TV. We replaced rustic stone with a veincut silver travertine slab and went floor to ceiling. We removed the existing hearth that took up floor space and floated a new hearth with this Nero Neolith porcelain slab to give it a high contrasting modern look.
Large Living Room Design Photos with Limestone Floors
1