Large Living Room Design Photos with Medium Hardwood Floors
Refine by:
Budget
Sort by:Popular Today
1 - 20 of 38,015 photos

Large contemporary open concept living room in Adelaide with white walls, a brick fireplace surround, a wall-mounted tv, brown floor, medium hardwood floors, a standard fireplace and vaulted.

Relaxed and light filled family living and dining room with leafy bay-side views.
This is an example of a large contemporary open concept living room in Melbourne with white walls, medium hardwood floors, a wood stove and a metal fireplace surround.
This is an example of a large contemporary open concept living room in Melbourne with white walls, medium hardwood floors, a wood stove and a metal fireplace surround.
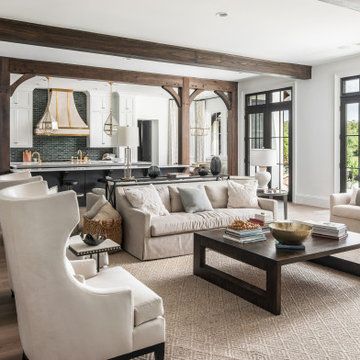
Photography: Garett + Carrie Buell of Studiobuell/ studiobuell.com
Inspiration for a large traditional open concept living room in Nashville with white walls, medium hardwood floors, a standard fireplace, a stone fireplace surround, no tv and brown floor.
Inspiration for a large traditional open concept living room in Nashville with white walls, medium hardwood floors, a standard fireplace, a stone fireplace surround, no tv and brown floor.
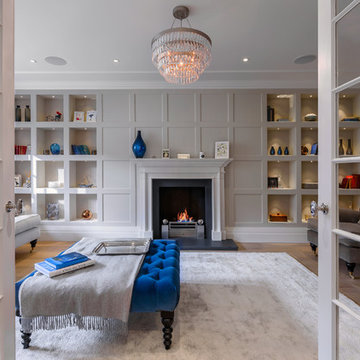
Tim Clarke-Payton
Inspiration for a large transitional formal enclosed living room in London with grey walls, medium hardwood floors, no tv, a standard fireplace and brown floor.
Inspiration for a large transitional formal enclosed living room in London with grey walls, medium hardwood floors, no tv, a standard fireplace and brown floor.
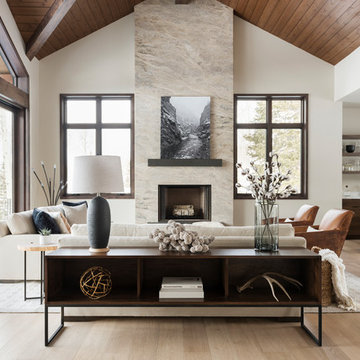
Lucy Call
Photo of a large contemporary open concept living room in Salt Lake City with a home bar, beige walls, medium hardwood floors, a standard fireplace, a stone fireplace surround, beige floor and no tv.
Photo of a large contemporary open concept living room in Salt Lake City with a home bar, beige walls, medium hardwood floors, a standard fireplace, a stone fireplace surround, beige floor and no tv.
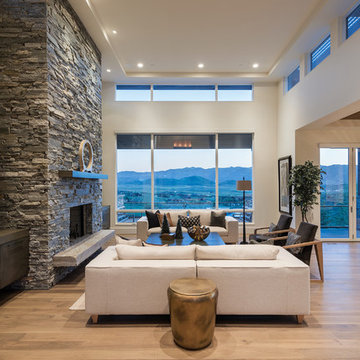
Large contemporary formal open concept living room in Salt Lake City with medium hardwood floors, a standard fireplace, a stone fireplace surround, white walls and no tv.

Our Austin studio decided to go bold with this project by ensuring that each space had a unique identity in the Mid-Century Modern style bathroom, butler's pantry, and mudroom. We covered the bathroom walls and flooring with stylish beige and yellow tile that was cleverly installed to look like two different patterns. The mint cabinet and pink vanity reflect the mid-century color palette. The stylish knobs and fittings add an extra splash of fun to the bathroom.
The butler's pantry is located right behind the kitchen and serves multiple functions like storage, a study area, and a bar. We went with a moody blue color for the cabinets and included a raw wood open shelf to give depth and warmth to the space. We went with some gorgeous artistic tiles that create a bold, intriguing look in the space.
In the mudroom, we used siding materials to create a shiplap effect to create warmth and texture – a homage to the classic Mid-Century Modern design. We used the same blue from the butler's pantry to create a cohesive effect. The large mint cabinets add a lighter touch to the space.
---
Project designed by the Atomic Ranch featured modern designers at Breathe Design Studio. From their Austin design studio, they serve an eclectic and accomplished nationwide clientele including in Palm Springs, LA, and the San Francisco Bay Area.
For more about Breathe Design Studio, see here: https://www.breathedesignstudio.com/
To learn more about this project, see here: https://www.breathedesignstudio.com/atomic-ranch
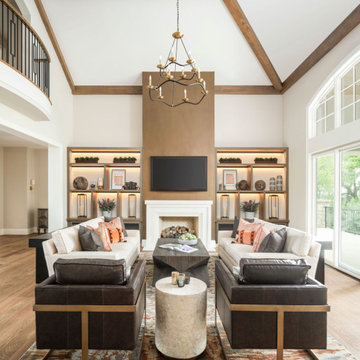
Inspiration for a large transitional loft-style living room in Denver with white walls, medium hardwood floors, a standard fireplace, a stone fireplace surround, a wall-mounted tv, beige floor and exposed beam.
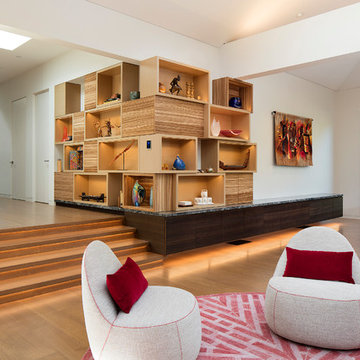
Misha Bruk
This is an example of a large contemporary open concept living room in San Francisco with a library, white walls, medium hardwood floors and brown floor.
This is an example of a large contemporary open concept living room in San Francisco with a library, white walls, medium hardwood floors and brown floor.
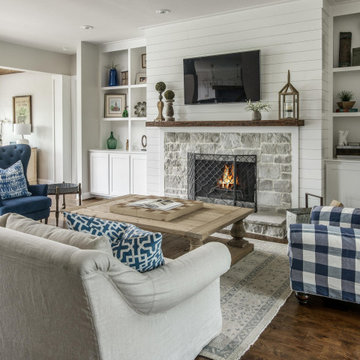
Inspiration for a large country open concept living room in Nashville with white walls, medium hardwood floors, a standard fireplace, a stone fireplace surround, a wall-mounted tv and brown floor.
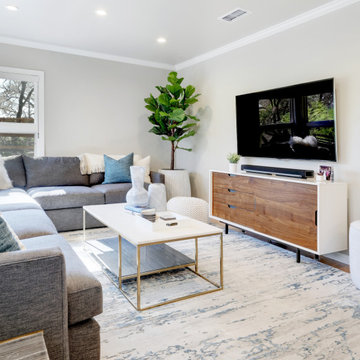
Photo of a large transitional open concept living room in Austin with grey walls, medium hardwood floors, a wall-mounted tv and brown floor.
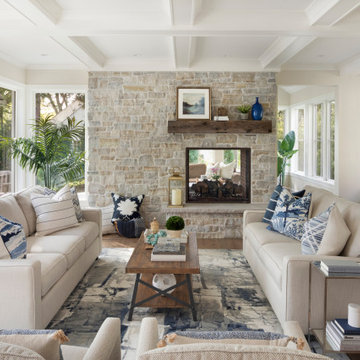
The centerpiece of this living room is the 2 sided fireplace, shared with the Sunroom. The coffered ceilings help define the space within the Great Room concept and the neutral furniture with pops of color help give the area texture and character. The stone on the fireplace is called Blue Mountain and was over-grouted in white. The concealed fireplace rises from inside the floor to fill in the space on the left of the fireplace while in use.
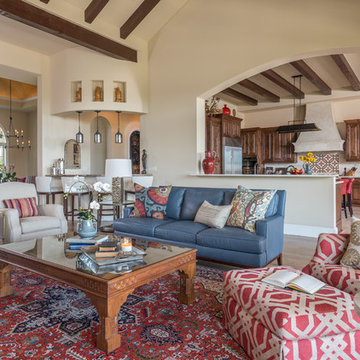
Photography: Michael Hunter
Design ideas for a large open concept living room in Austin with beige walls, medium hardwood floors, a standard fireplace, a wall-mounted tv and a tile fireplace surround.
Design ideas for a large open concept living room in Austin with beige walls, medium hardwood floors, a standard fireplace, a wall-mounted tv and a tile fireplace surround.
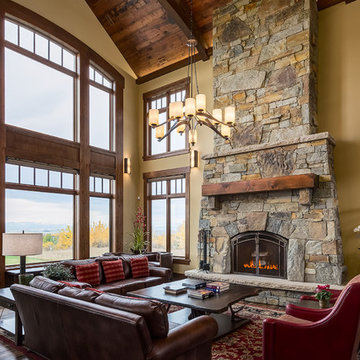
Photographer: Calgary Photos
Builder: www.timberstoneproperties.ca
Photo of a large country open concept living room in Calgary with yellow walls, medium hardwood floors, a standard fireplace, a stone fireplace surround, no tv and brown floor.
Photo of a large country open concept living room in Calgary with yellow walls, medium hardwood floors, a standard fireplace, a stone fireplace surround, no tv and brown floor.
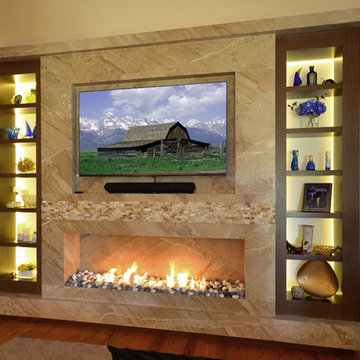
The completed project, with 75" TV, a 72" ethanol burning fireplace, marble slab facing with split-faced granite mantel. The flanking cabinets are 9' tall each, and are made of wenge veneer with dimmable LED backlighting behind frosted glass panels. a 6' tall person is at eye level with the bottom of the TV, which features a Sony 750 watt sound bar and wireless sub-woofer. Photo by Scot Trueblood, Paradise Aerial Imagery
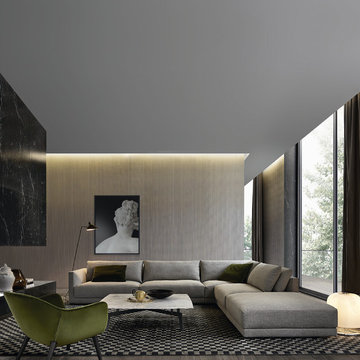
Inspiration for a large contemporary open concept living room in Sydney with beige walls and medium hardwood floors.
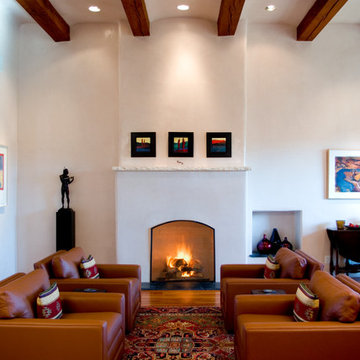
Large mediterranean formal open concept living room in Albuquerque with a standard fireplace, no tv, white walls, medium hardwood floors and a plaster fireplace surround.

Elegant, transitional living space with stone fireplace and blue floating shelves flanking the fireplace. Modern chandelier, swivel chairs and ottomans. Modern sideboard to visually divide the kitchen and living areas.
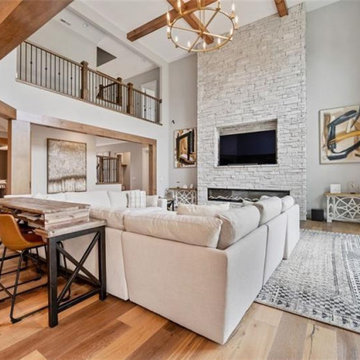
New Construction - great room
This is an example of a large transitional living room in Other with grey walls, medium hardwood floors, a standard fireplace, a stone fireplace surround and exposed beam.
This is an example of a large transitional living room in Other with grey walls, medium hardwood floors, a standard fireplace, a stone fireplace surround and exposed beam.
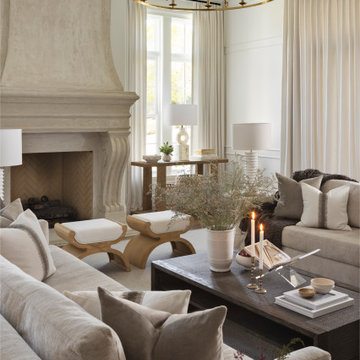
Design ideas for a large transitional formal open concept living room in Nashville with white walls, medium hardwood floors, a standard fireplace, a stone fireplace surround, no tv and brown floor.
Large Living Room Design Photos with Medium Hardwood Floors
1