Large Living Room Design Photos with Yellow Walls
Refine by:
Budget
Sort by:Popular Today
1 - 20 of 3,001 photos
Item 1 of 3
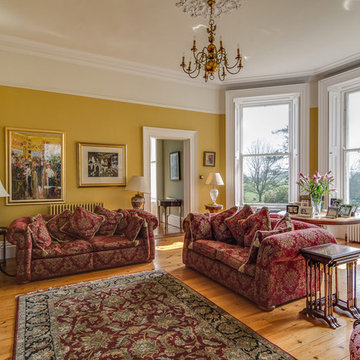
Gary Quigg Photography
This is an example of a large traditional formal enclosed living room in Belfast with yellow walls, light hardwood floors and no tv.
This is an example of a large traditional formal enclosed living room in Belfast with yellow walls, light hardwood floors and no tv.
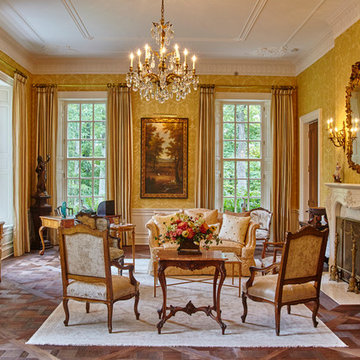
This is an example of a large traditional formal living room in Other with yellow walls, a standard fireplace and no tv.
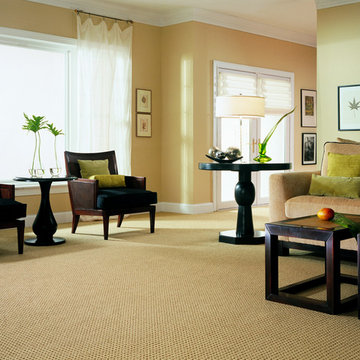
Design ideas for a large contemporary formal open concept living room in Other with yellow walls, carpet, no fireplace, no tv and beige floor.
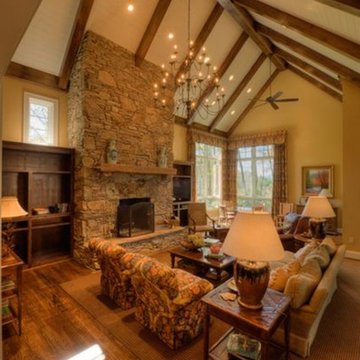
Design ideas for a large arts and crafts living room in Charlotte with yellow walls, dark hardwood floors, a standard fireplace and a stone fireplace surround.
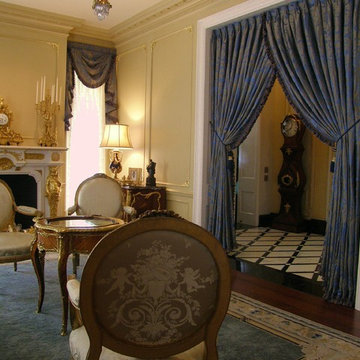
Large traditional formal enclosed living room in Chicago with yellow walls, dark hardwood floors, a standard fireplace, a plaster fireplace surround and no tv.
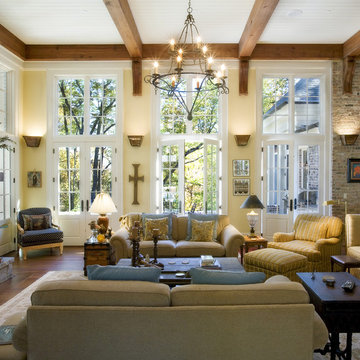
A traditional house that meanders around courtyards built as though it where built in stages over time. Well proportioned and timeless. Presenting its modest humble face this large home is filled with surprises as it demands that you take your time to experiance it.
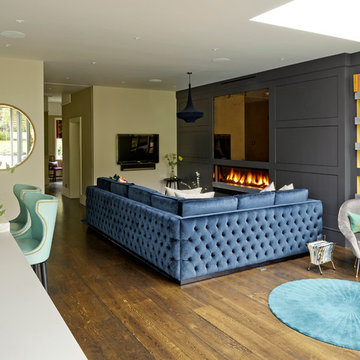
Beautiful contemporary LA cool reception room with gas fire, antique bronzed glass, feature concrete floating shelves, contrast yellow. Rich velvet tones, deep buttoned bespoke chesterfield inspired sofa. Bespoke leather studded bar stools with brass detailing. Antique 1960's Italian chairs in grey velvet. Industrial light fittings.
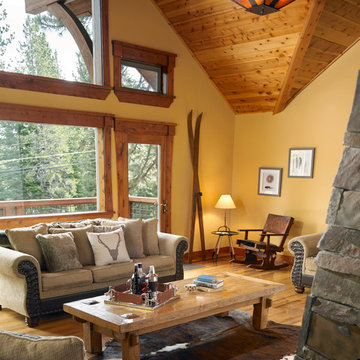
Tyler Lewis Photography
High Camp Home
Mountain Home Center
Photo of a large country open concept living room in San Francisco with yellow walls, medium hardwood floors and a stone fireplace surround.
Photo of a large country open concept living room in San Francisco with yellow walls, medium hardwood floors and a stone fireplace surround.
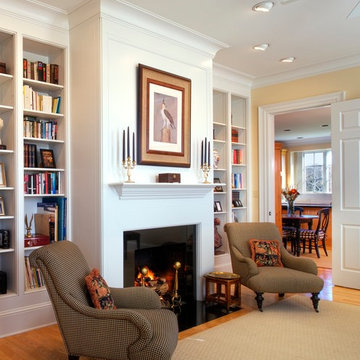
Interior millwork & Lighting by Luther Paul Weber, AIA.
Hoachlander Davis Photography
Large country living room in DC Metro with yellow walls, medium hardwood floors and a standard fireplace.
Large country living room in DC Metro with yellow walls, medium hardwood floors and a standard fireplace.
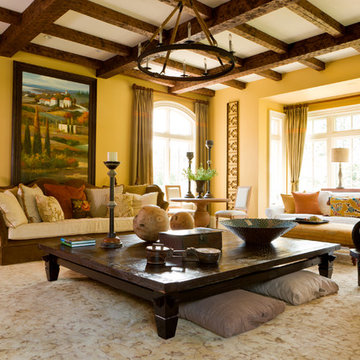
Photographer: Gordon Beall
Builder: Tom Offutt, TJO Company
Architect: Richard Foster
Inspiration for a large mediterranean formal enclosed living room in DC Metro with yellow walls, dark hardwood floors, no fireplace, no tv and brown floor.
Inspiration for a large mediterranean formal enclosed living room in DC Metro with yellow walls, dark hardwood floors, no fireplace, no tv and brown floor.
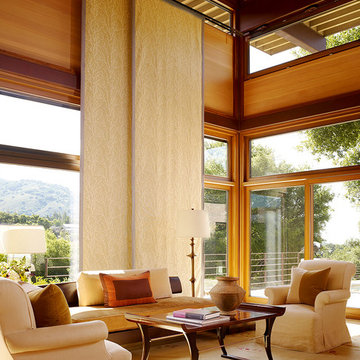
Photography By Matthew Millman
Large contemporary open concept living room in San Francisco with no tv, yellow walls, carpet, no fireplace and beige floor.
Large contemporary open concept living room in San Francisco with no tv, yellow walls, carpet, no fireplace and beige floor.

A large wall of storage becomes a reading nook with views on to the garden. The storage wall has pocket doors that open and slide inside for open access to the children's toys in the open-plan living space.
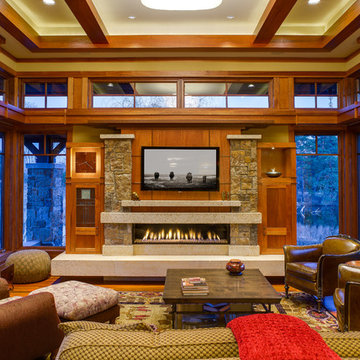
John Magnoski Photography
Builder: John Kraemer & Sons
Photo of a large arts and crafts living room in Minneapolis with yellow walls, medium hardwood floors, a ribbon fireplace and a wall-mounted tv.
Photo of a large arts and crafts living room in Minneapolis with yellow walls, medium hardwood floors, a ribbon fireplace and a wall-mounted tv.
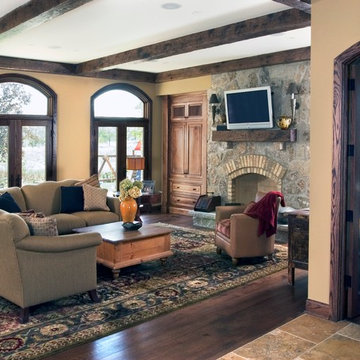
The living room of the Tuscan Villa, inspired by Old Spanish style and complete with a stone fireplace, exposed wooden beams, and a leather armchair
Design ideas for a large traditional open concept living room in Chicago with yellow walls, medium hardwood floors, a brick fireplace surround and a wall-mounted tv.
Design ideas for a large traditional open concept living room in Chicago with yellow walls, medium hardwood floors, a brick fireplace surround and a wall-mounted tv.
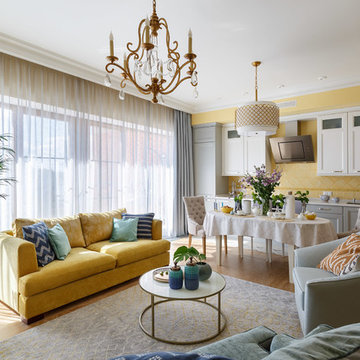
Inspiration for a large transitional open concept living room in Saint Petersburg with yellow walls, medium hardwood floors and brown floor.
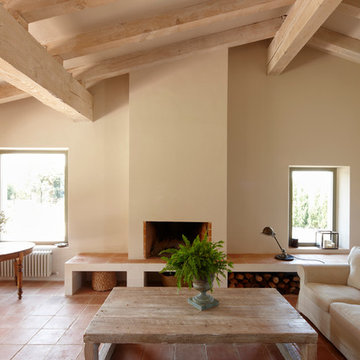
Lluís Bernat (4photos.cat)
Photo of a large country formal open concept living room in Barcelona with yellow walls, terra-cotta floors, a standard fireplace and no tv.
Photo of a large country formal open concept living room in Barcelona with yellow walls, terra-cotta floors, a standard fireplace and no tv.
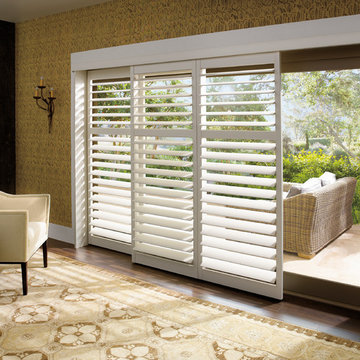
Hunter Douglas
Large traditional formal enclosed living room in Cleveland with yellow walls, dark hardwood floors, no fireplace and no tv.
Large traditional formal enclosed living room in Cleveland with yellow walls, dark hardwood floors, no fireplace and no tv.
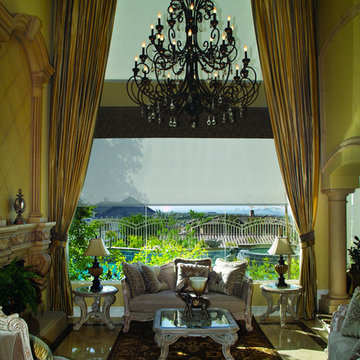
Large mediterranean formal open concept living room in San Diego with yellow walls, no tv, limestone floors, a standard fireplace, a metal fireplace surround and beige floor.
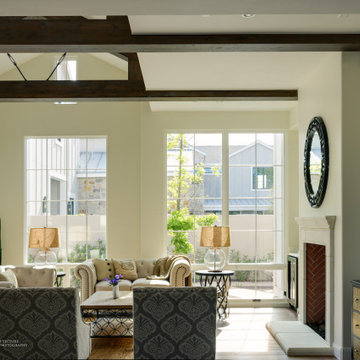
A fresh interpretation of the western farmhouse, The Sycamore, with its high pitch rooflines, custom interior trusses, and reclaimed hardwood floors offers irresistible modern warmth.
When merging the past indigenous citrus farms with today’s modern aesthetic, the result is a celebration of the Western Farmhouse. The goal was to craft a community canvas where homes exist as a supporting cast to an overall community composition. The extreme continuity in form, materials, and function allows the residents and their lives to be the focus rather than architecture. The unified architectural canvas catalyzes a sense of community rather than the singular aesthetic expression of 16 individual homes. This sense of community is the basis for the culture of The Sycamore.
The western farmhouse revival style embodied at The Sycamore features elegant, gabled structures, open living spaces, porches, and balconies. Utilizing the ideas, methods, and materials of today, we have created a modern twist on an American tradition. While the farmhouse essence is nostalgic, the cool, modern vibe brings a balance of beauty and efficiency. The modern aura of the architecture offers calm, restoration, and revitalization.
Located at 37th Street and Campbell in the western portion of the popular Arcadia residential neighborhood in Central Phoenix, the Sycamore is surrounded by some of Central Phoenix’s finest amenities, including walkable access to premier eateries such as La Grande Orange, Postino, North, and Chelsea’s Kitchen.
Project Details: The Sycamore, Phoenix, AZ
Architecture: Drewett Works
Builder: Sonora West Development
Developer: EW Investment Funding
Interior Designer: Homes by 1962
Photography: Alexander Vertikoff
Awards:
Gold Nugget Award of Merit – Best Single Family Detached Home 3,500-4,500 sq ft
Gold Nugget Award of Merit – Best Residential Detached Collection of the Year
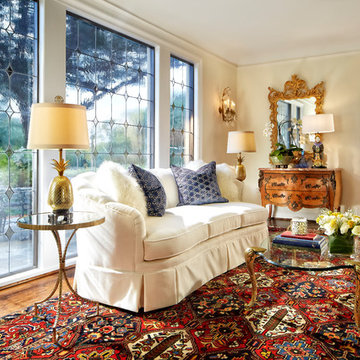
This is an example of a large traditional formal enclosed living room in Dallas with yellow walls, dark hardwood floors, no tv and brown floor.
Large Living Room Design Photos with Yellow Walls
1