Large Loft-style Bedroom Design Ideas
Refine by:
Budget
Sort by:Popular Today
61 - 80 of 1,574 photos
Item 1 of 3
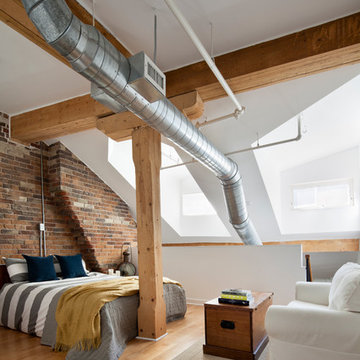
© Rad Design Inc.
A two storey penthouse loft in an old historic building and neighbourhood of downtown Toronto.
Photo credit: Donna Griffith
Inspiration for a large industrial loft-style bedroom in Toronto with white walls and light hardwood floors.
Inspiration for a large industrial loft-style bedroom in Toronto with white walls and light hardwood floors.
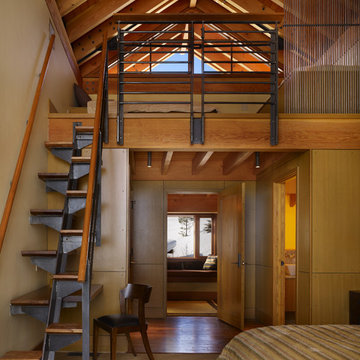
Photography Courtesy of Benjamin Benschneider
www.benschneiderphoto.com/
Large industrial loft-style bedroom in Seattle with beige walls, carpet, no fireplace and beige floor.
Large industrial loft-style bedroom in Seattle with beige walls, carpet, no fireplace and beige floor.
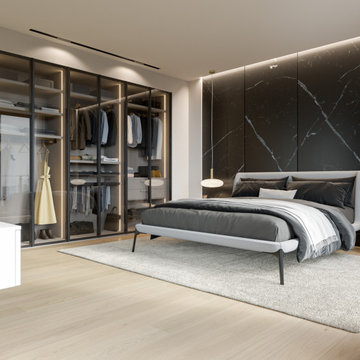
Zum Shop -> https://www.livarea.de/hersteller/novamobili/novamobili-betten/novamobili-bett-velvet.html
Die Schlafzone des Lofts zeigt ein Novamobili Design Bett Velvet und einen Novamobili Kleiderschrank Perry.
Die Schlafzone des Lofts zeigt ein Novamobili Design Bett Velvet und einen Novamobili Kleiderschrank Perry.

We opened walls and converted the casita to a Primary bedroom
This is an example of a large mediterranean loft-style bedroom in Orange County with white walls, medium hardwood floors and exposed beam.
This is an example of a large mediterranean loft-style bedroom in Orange County with white walls, medium hardwood floors and exposed beam.
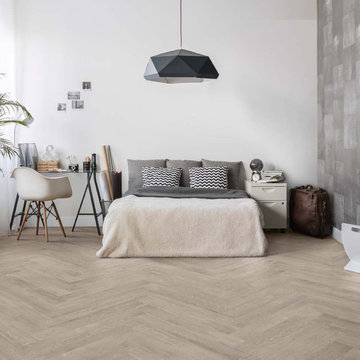
This contemporary bedroom has a light wood look herringbone tile called Duet light. There are many colors and styles available and this material can be used for indoor and outdoor use.
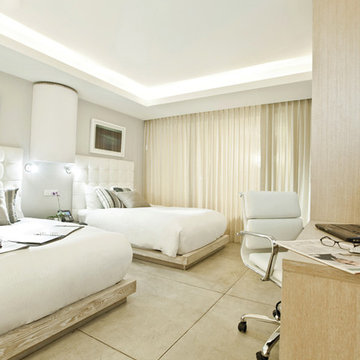
Design ideas for a large modern loft-style bedroom in Other with beige walls, ceramic floors, no fireplace and beige floor.
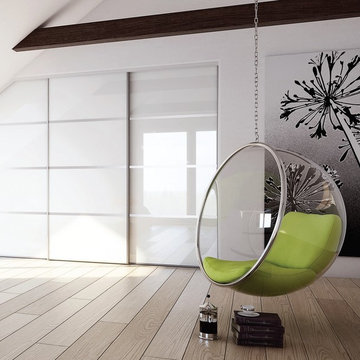
Lovely sloping ceiling glass fronted sliding wardrobe.
Large contemporary loft-style bedroom in Hertfordshire with white walls and light hardwood floors.
Large contemporary loft-style bedroom in Hertfordshire with white walls and light hardwood floors.
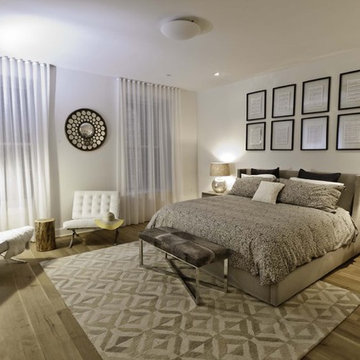
Established in 1895 as a warehouse for the spice trade, 481 Washington was built to last. With its 25-inch-thick base and enchanting Beaux Arts facade, this regal structure later housed a thriving Hudson Square printing company. After an impeccable renovation, the magnificent loft building’s original arched windows and exquisite cornice remain a testament to the grandeur of days past. Perfectly anchored between Soho and Tribeca, Spice Warehouse has been converted into 12 spacious full-floor lofts that seamlessly fuse Old World character with modern convenience. Steps from the Hudson River, Spice Warehouse is within walking distance of renowned restaurants, famed art galleries, specialty shops and boutiques. With its golden sunsets and outstanding facilities, this is the ideal destination for those seeking the tranquil pleasures of the Hudson River waterfront.
Expansive private floor residences were designed to be both versatile and functional, each with 3 to 4 bedrooms, 3 full baths, and a home office. Several residences enjoy dramatic Hudson River views.
This open space has been designed to accommodate a perfect Tribeca city lifestyle for entertaining, relaxing and working.
This living room design reflects a tailored “old world” look, respecting the original features of the Spice Warehouse. With its high ceilings, arched windows, original brick wall and iron columns, this space is a testament of ancient time and old world elegance.
The master bedroom reflects peaceful tailored environment. The color skim respect the overall skim of the home to carry on the industrial/ old world look. The designer combined modern furniture pieces suc as the Ibiza white leather chairs with rustic elements as the tree trunk side table. The old world look is created by a superposition of textures from the Italian Vintage Baroque bedding, to the cowhide bench, white linen flowing drapes and a geometric pattern Indian rug. Reflective surfaces were alos introduced to bring a little glamour in the form of this antique round concave mirror, floating framed wall art and mercury glass table lamps.
Photography: Francis Augustine
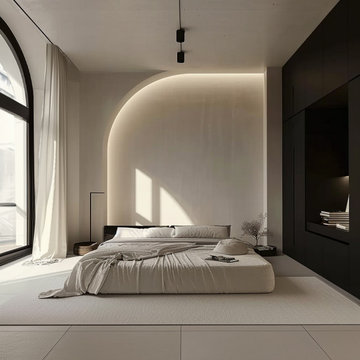
Contemporary Masterbedroom
Photo of a large modern loft-style bedroom in Other with beige walls, concrete floors, beige floor and panelled walls.
Photo of a large modern loft-style bedroom in Other with beige walls, concrete floors, beige floor and panelled walls.
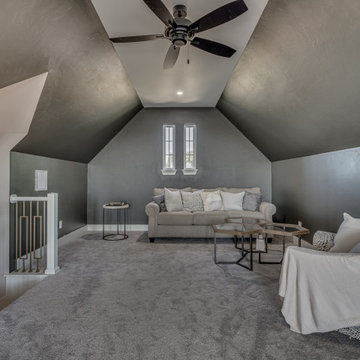
Finished Bonus Room of Crystal Falls. View plan THD-8677: https://www.thehousedesigners.com/plan/crystal-falls-8677/
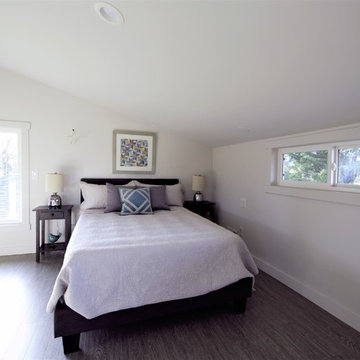
This is an example of a large traditional loft-style bedroom in Portland with white walls, dark hardwood floors, no fireplace and grey floor.
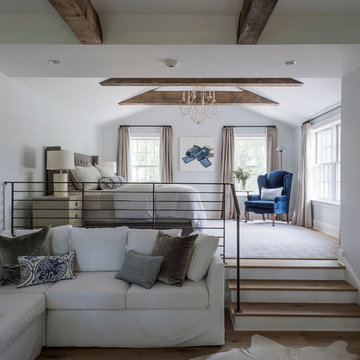
Matthew Williams
Large country loft-style bedroom in New York with no fireplace, grey walls and medium hardwood floors.
Large country loft-style bedroom in New York with no fireplace, grey walls and medium hardwood floors.
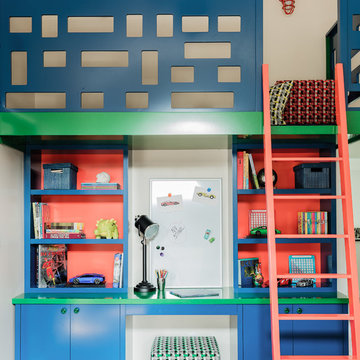
Photography by: Michael J. Lee
Photo of a large contemporary loft-style bedroom in Boston with grey walls, carpet and grey floor.
Photo of a large contemporary loft-style bedroom in Boston with grey walls, carpet and grey floor.
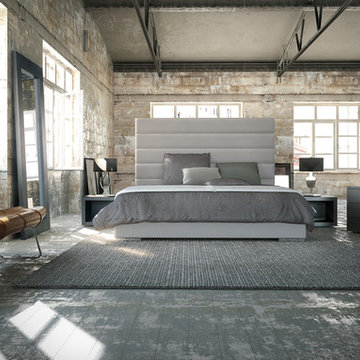
Photo of a large industrial loft-style bedroom in Los Angeles with grey walls and no fireplace.
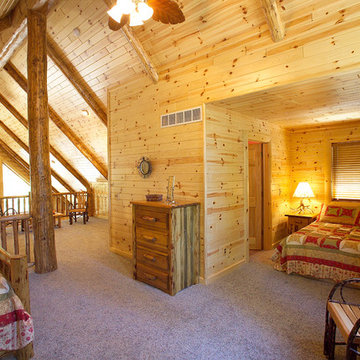
knotty pine paneling
Design ideas for a large country loft-style bedroom in Other with carpet.
Design ideas for a large country loft-style bedroom in Other with carpet.
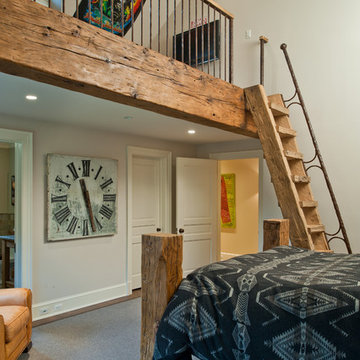
Design ideas for a large country loft-style bedroom in New York with white walls, dark hardwood floors, no fireplace and brown floor.
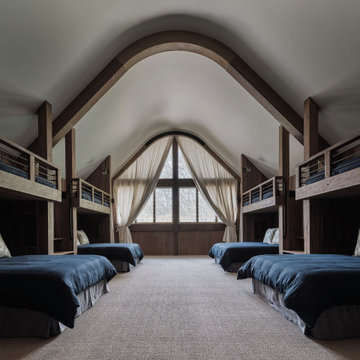
This residence was designed to be a rural weekend getaway for a city couple and their children. The idea of ‘The Barn’ was embraced, as the building was intended to be an escape for the family to go and enjoy their horses. The ground floor plan has the ability to completely open up and engage with the sprawling lawn and grounds of the property. This also enables cross ventilation, and the ability of the family’s young children and their friends to run in and out of the building as they please. Cathedral-like ceilings and windows open up to frame views to the paddocks and bushland below.
As a weekend getaway and when other families come to stay, the bunkroom upstairs is generous enough for multiple children. The rooms upstairs also have skylights to watch the clouds go past during the day, and the stars by night. Australian hardwood has been used extensively both internally and externally, to reference the rural setting.
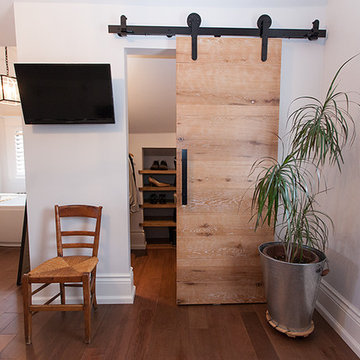
Every one needs a show closet and this flat track barn door hides them away nicely or allows some natural light in when needed. These two white washed solid wood barn doors save 9 sq ft each of floor space, allowing for other beautiful things.
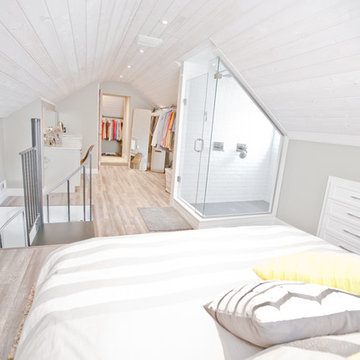
Large contemporary loft-style bedroom in Toronto with grey walls and light hardwood floors.
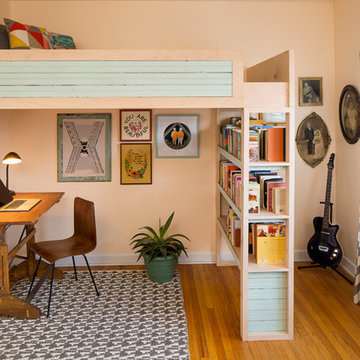
Because our home is a two-bedroom, we use our second room for an office and guest room. We built a custom lofted bed and bookshelf out of salvage robin's egg blue bead board and sustainable plywood. Simply climb the large lip of the book shelf ladder to get to your own lofted space, equipped with a 3/4 full mattress and plenty of pillows.
Jacob Hand
Large Loft-style Bedroom Design Ideas
4