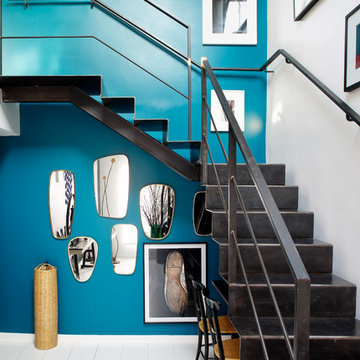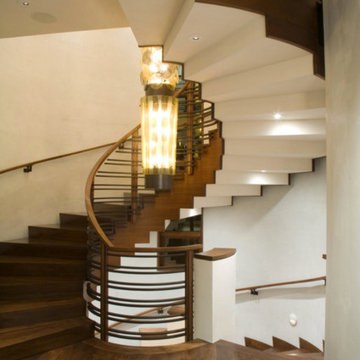Large Metal Staircase Design Ideas

Il vano scala è una scultura minimalista in cui coesistono ferro, vetro e legno.
La luce lineare esalta il disegno orizzontale delle nicchie della libreria in cartongesso.
Il mobile sottoscala è frutto di un progetto e di una realizzazione sartoriale, che qualificano lo spazio a livello estetico e funzionale, consentendo l'utilizzo di uno spazio altrimenti morto.
Il parapetto in cristallo è una presenza discreta che completa e impreziosisce senza disturbare.
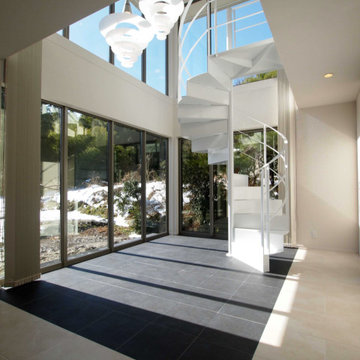
施主様がカタログを見て一目惚れした螺旋階段に合わせて、窓の位置・照明・カーテン・家具を構成しています。
まるでスチール板を折り紙のように曲げたように見えるらせん階段は、空間デザインを一気にモダンに仕上げます。
Inspiration for a large modern metal spiral staircase in Other with metal risers and metal railing.
Inspiration for a large modern metal spiral staircase in Other with metal risers and metal railing.
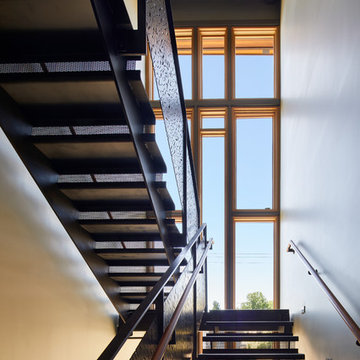
The all-steel stair floats in front of a 3-story glass wall. The stair railings have custom-designed perforations, cut with an industrial water-jet. The top railing is sapele.
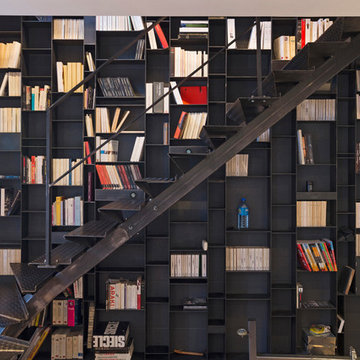
DR
Inspiration for a large industrial metal l-shaped staircase in Paris with open risers.
Inspiration for a large industrial metal l-shaped staircase in Paris with open risers.
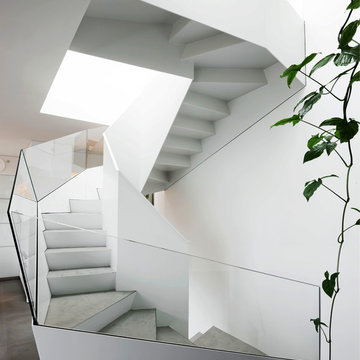
This steel and glass staircase was designed for a modern residential design in New York under the direction of the client, who is an artist. It was custom constructed and built by Amuneal. Photography by Paul Warchol.
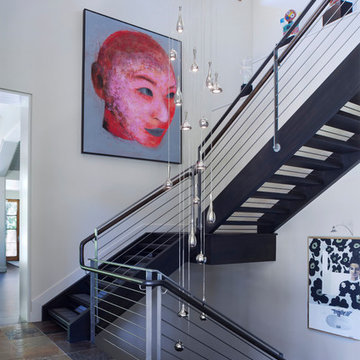
updated stair treads, a custom chandelier and art from the client's collection
Design ideas for a large contemporary metal u-shaped staircase in Denver with open risers and metal railing.
Design ideas for a large contemporary metal u-shaped staircase in Denver with open risers and metal railing.
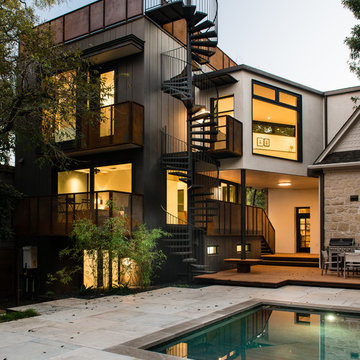
Photo by Casey Woods
Design ideas for a large contemporary metal spiral staircase in Austin with open risers and metal railing.
Design ideas for a large contemporary metal spiral staircase in Austin with open risers and metal railing.
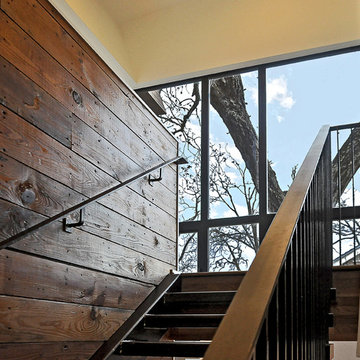
Photo by: HA Architecture
Large transitional metal straight staircase in Austin with open risers.
Large transitional metal straight staircase in Austin with open risers.
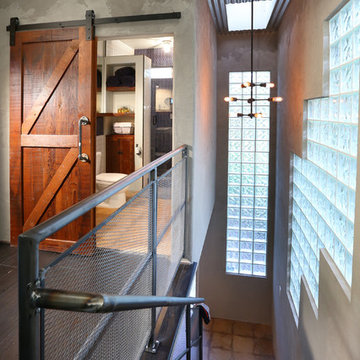
Full Home Renovation and Addition. Industrial Artist Style.
We removed most of the walls in the existing house and create a bridge to the addition over the detached garage. We created an very open floor plan which is industrial and cozy. Both bathrooms and the first floor have cement floors with a specialty stain, and a radiant heat system. We installed a custom kitchen, custom barn doors, custom furniture, all new windows and exterior doors. We loved the rawness of the beams and added corrugated tin in a few areas to the ceiling. We applied American Clay to many walls, and installed metal stairs. This was a fun project and we had a blast!
Tom Queally Photography
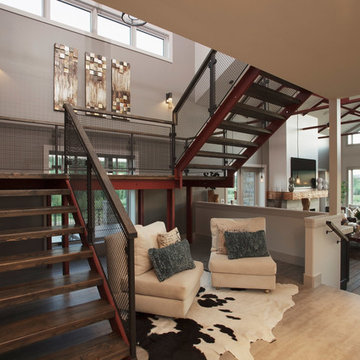
Large contemporary metal u-shaped staircase in Calgary with open risers.
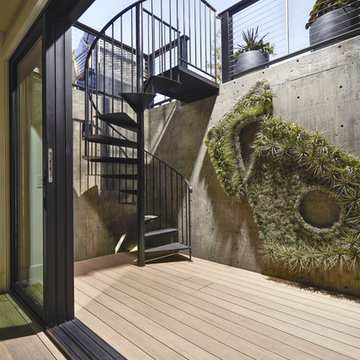
William Short Photography
For a third year in a row, AZEK® Building Products is proud to partner with Sunset magazine on its inspirational 2018 Silicon Valley Idea House, located in the beautiful town of Los Gatos, California. The design team utilized Weathered Teak™ from AZEK® Deck's Vintage Collection® to enhance the indoor-outdoor theme of this year's home. It's featured in three locations on the home including the front porch, back deck and lower-level patio. De Mattei Construction also used AZEK's Evolutions Rail® Contemporary and Bronze Riser lights to complete the stunning backyard entertainment area.
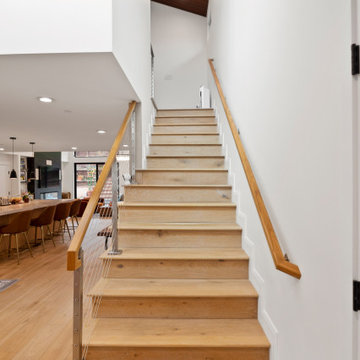
Inspiration for a large modern metal straight staircase in San Francisco with wood risers and wood railing.
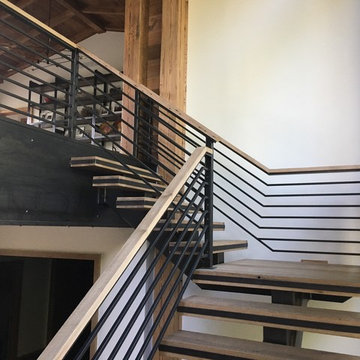
Modern and rustic staircase!
This is an example of a large transitional metal l-shaped staircase in Louisville with wood risers and metal railing.
This is an example of a large transitional metal l-shaped staircase in Louisville with wood risers and metal railing.
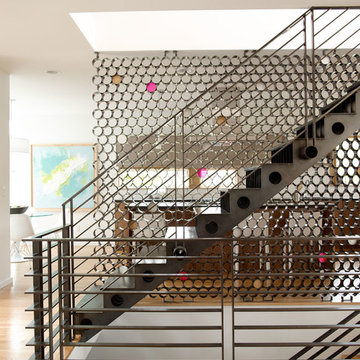
Alex Hayden
Large contemporary metal straight staircase in Seattle with metal risers.
Large contemporary metal straight staircase in Seattle with metal risers.
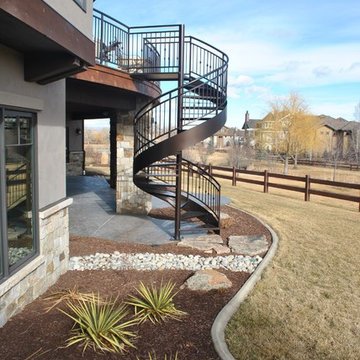
This exterior spiral staircase was fabricated in 1 piece. It has a double top rail, decorative pickets, 4" outer diameter center pole fastened to a concrete caisson. The finish is a copper vein exterior powder coat to be able to withstand the unpredictable Colorado weather.
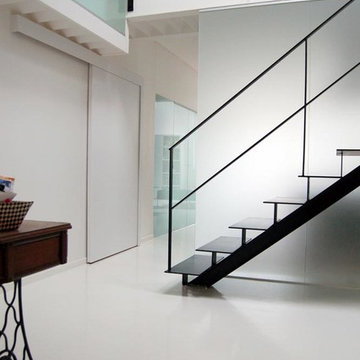
Inspiration for a large contemporary metal staircase in Paris with open risers.
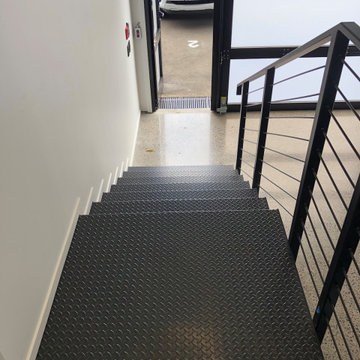
This project was a commercial law office that needed staircases to service the two floors. We designed these stairs with a lot of influence from the client as they liked the industrial look with exposed steel. We stuck with a minimalistic design which included grip tread at the top and a solid looking balustrade. One of the staircases is U-shaped, two of the stairs are L-shaped and one is a straight staircase. One of the biggest obstacles was accessing the space, so we had to roll everything around on flat ground and lift up with a spider crane. This meant we worked closely alongside the builders onsite to tackle any hurdles.
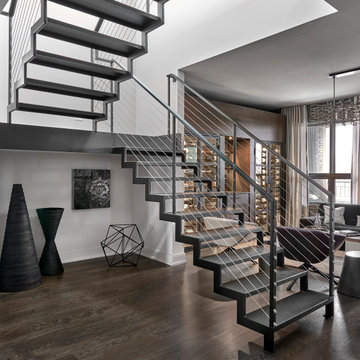
This Chicago penthouse features a custom steel staircase to rooftop entertaining area. The staircases is a visual separation between the Wine Room and the Kitchen.
Large Metal Staircase Design Ideas
1
