Large Midcentury Dining Room Design Ideas
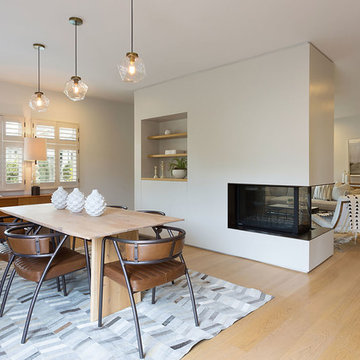
This is an example of a large midcentury open plan dining in San Francisco with grey walls, light hardwood floors and a two-sided fireplace.
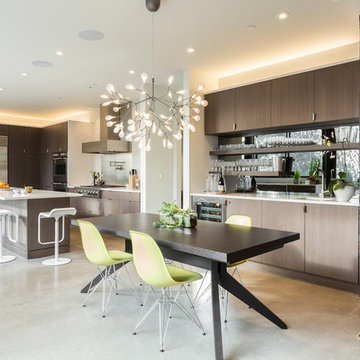
Dining and kitchen with wet bar
Built Photo
Inspiration for a large midcentury kitchen/dining combo in Portland with white walls, concrete floors, no fireplace and grey floor.
Inspiration for a large midcentury kitchen/dining combo in Portland with white walls, concrete floors, no fireplace and grey floor.
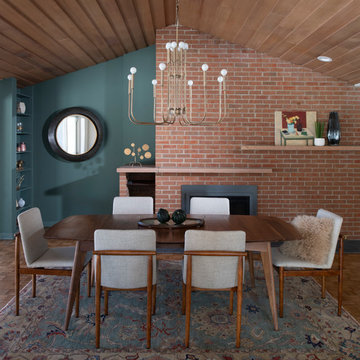
Scott Amundson
Design ideas for a large midcentury kitchen/dining combo in Minneapolis with green walls, a standard fireplace, a brick fireplace surround, brown floor and medium hardwood floors.
Design ideas for a large midcentury kitchen/dining combo in Minneapolis with green walls, a standard fireplace, a brick fireplace surround, brown floor and medium hardwood floors.
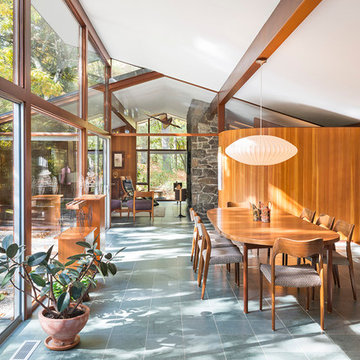
This house west of Boston was originally designed in 1958 by the great New England modernist, Henry Hoover. He built his own modern home in Lincoln in 1937, the year before the German émigré Walter Gropius built his own world famous house only a few miles away. By the time this 1958 house was built, Hoover had matured as an architect; sensitively adapting the house to the land and incorporating the clients wish to recreate the indoor-outdoor vibe of their previous home in Hawaii.
The house is beautifully nestled into its site. The slope of the roof perfectly matches the natural slope of the land. The levels of the house delicately step down the hill avoiding the granite ledge below. The entry stairs also follow the natural grade to an entry hall that is on a mid level between the upper main public rooms and bedrooms below. The living spaces feature a south- facing shed roof that brings the sun deep in to the home. Collaborating closely with the homeowner and general contractor, we freshened up the house by adding radiant heat under the new purple/green natural cleft slate floor. The original interior and exterior Douglas fir walls were stripped and refinished.
Photo by: Nat Rea Photography
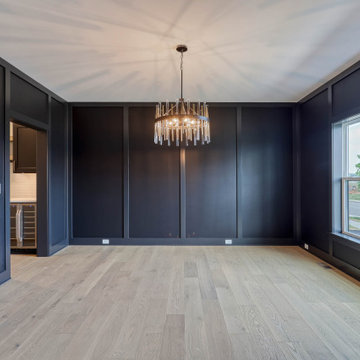
formal dining room with wall detail
Large midcentury separate dining room in Other with black walls, light hardwood floors, panelled walls and brown floor.
Large midcentury separate dining room in Other with black walls, light hardwood floors, panelled walls and brown floor.
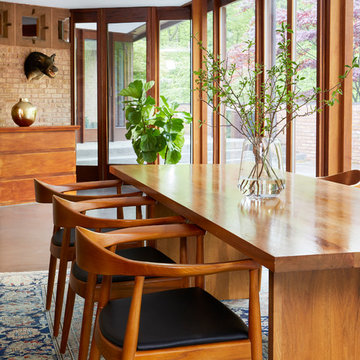
©Brett Bulthuis 2018
Large midcentury kitchen/dining combo in Chicago with concrete floors.
Large midcentury kitchen/dining combo in Chicago with concrete floors.
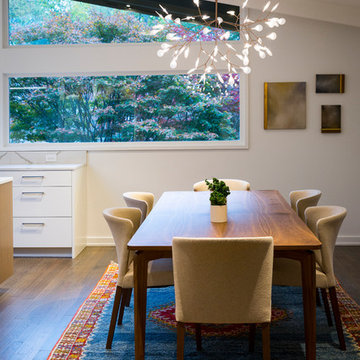
Large midcentury kitchen/dining combo in Cincinnati with medium hardwood floors and brown floor.
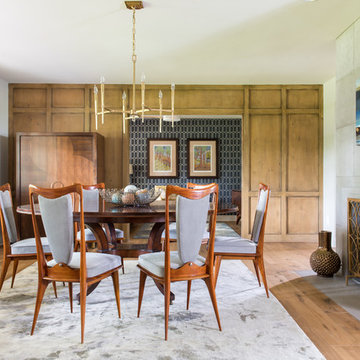
Photography: Michael Hunter
Design ideas for a large midcentury separate dining room in Austin with a standard fireplace, grey walls, medium hardwood floors and a concrete fireplace surround.
Design ideas for a large midcentury separate dining room in Austin with a standard fireplace, grey walls, medium hardwood floors and a concrete fireplace surround.
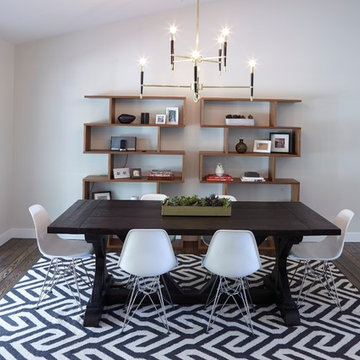
This is an example of a large midcentury kitchen/dining combo in San Francisco with grey walls, dark hardwood floors and no fireplace.
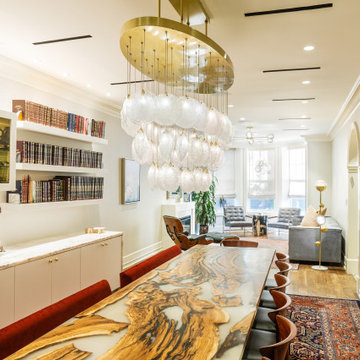
CRYSTAL SHELL | Custom Blown Glass Dining Room Chandelier | Oval canopy made with brass for large Dining table.
Design ideas for a large midcentury dining room in New York.
Design ideas for a large midcentury dining room in New York.
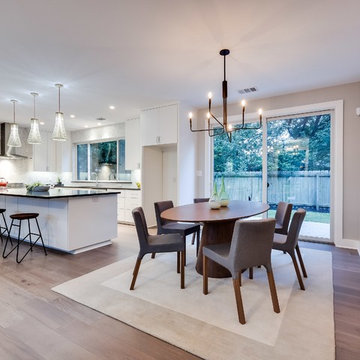
Shutterbug Studios
Photo of a large midcentury open plan dining in Austin with grey walls and light hardwood floors.
Photo of a large midcentury open plan dining in Austin with grey walls and light hardwood floors.
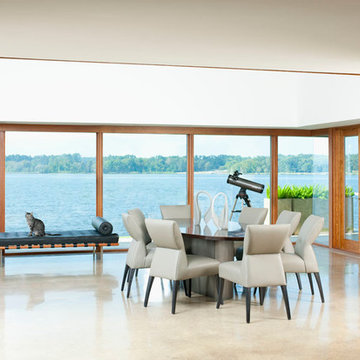
Danny Piassick
Inspiration for a large midcentury open plan dining in Dallas with beige walls, concrete floors, a standard fireplace, a brick fireplace surround and grey floor.
Inspiration for a large midcentury open plan dining in Dallas with beige walls, concrete floors, a standard fireplace, a brick fireplace surround and grey floor.
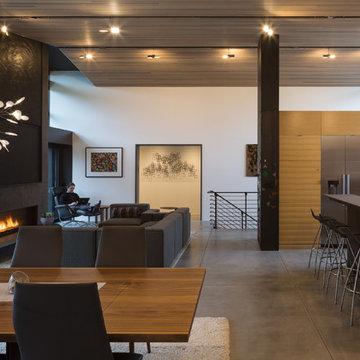
The hallway in the background leads to main floor bedrooms, baths, and laundry room.
Photo by Lara Swimmer
Design ideas for a large midcentury open plan dining in Seattle with white walls, concrete floors, a ribbon fireplace and a plaster fireplace surround.
Design ideas for a large midcentury open plan dining in Seattle with white walls, concrete floors, a ribbon fireplace and a plaster fireplace surround.

Design ideas for a large midcentury open plan dining in Portland with white walls, light hardwood floors, brown floor and wood walls.
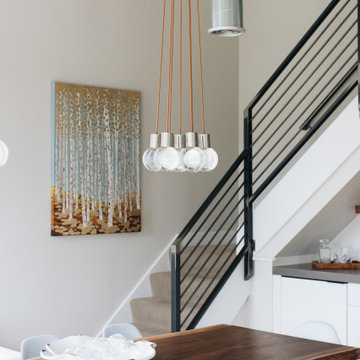
Inspiration for a large midcentury open plan dining in Grand Rapids with grey walls, light hardwood floors and wood.
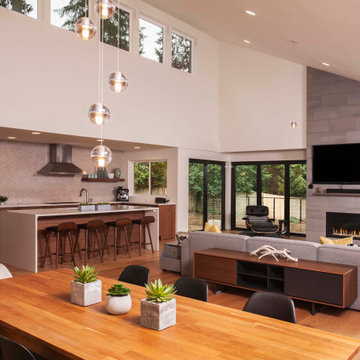
This mid century modern home has sleek lines and a functional form. This was a large remodel that involved vaulting the ceiling to create an open concept great room.
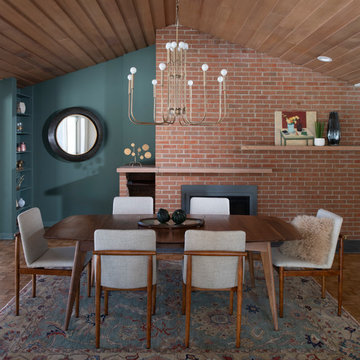
Entertaining in this dining room is every mid-century modern lover's dream! The homeowner and designer came together to create a unique but classic space that perfectly complements the home's unique structure and style.
Scott Amundson Photography, LLC
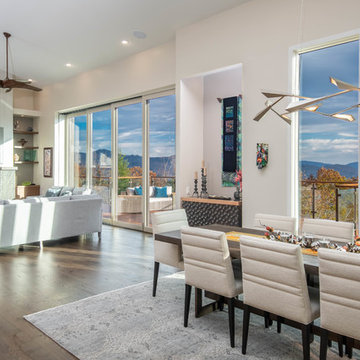
This is an example of a large midcentury open plan dining in Other with beige walls, dark hardwood floors, no fireplace and brown floor.
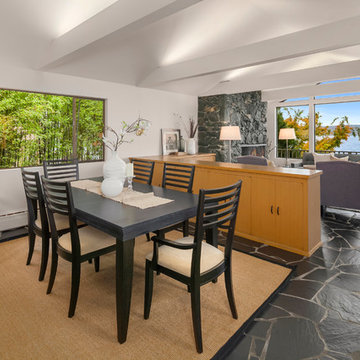
Photo of a large midcentury open plan dining in Seattle with white walls, slate floors, a standard fireplace, a stone fireplace surround and black floor.
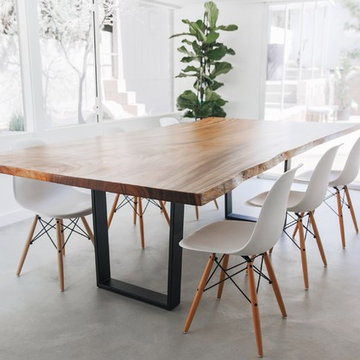
We built this 9' x 50'' live edge dining table from a monkeypod slab sourced from Costa Rica. It filled the dining room of this 1953 classic midcentury remodel being done in Los Angeles.
Large Midcentury Dining Room Design Ideas
1