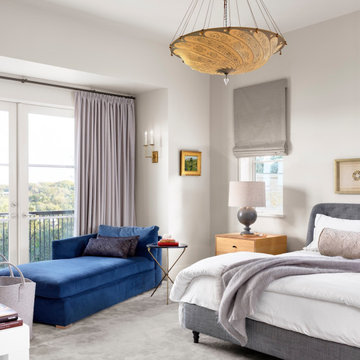20,369 Large Midcentury Home Design Photos

Custom built-ins designed to hold a record collection and library of books. The fireplace got a facelift with a fresh mantle and tile surround.
This is an example of a large midcentury open concept family room in DC Metro with a library, white walls, porcelain floors, a standard fireplace, a tile fireplace surround, a wall-mounted tv and black floor.
This is an example of a large midcentury open concept family room in DC Metro with a library, white walls, porcelain floors, a standard fireplace, a tile fireplace surround, a wall-mounted tv and black floor.
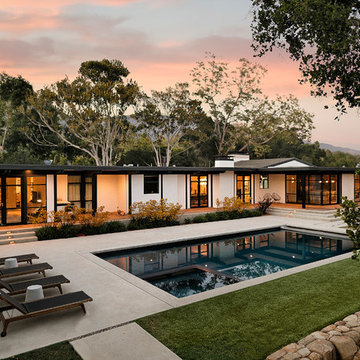
Jim Bartsch Photography
Large midcentury backyard rectangular natural pool in Santa Barbara with stamped concrete.
Large midcentury backyard rectangular natural pool in Santa Barbara with stamped concrete.

warm white oak and blackened oak custom crafted kitchen with zellige tile and quartz countertops.
This is an example of a large midcentury open plan kitchen in New York with an undermount sink, flat-panel cabinets, medium wood cabinets, quartz benchtops, beige splashback, ceramic splashback, black appliances, concrete floors, with island, grey floor and grey benchtop.
This is an example of a large midcentury open plan kitchen in New York with an undermount sink, flat-panel cabinets, medium wood cabinets, quartz benchtops, beige splashback, ceramic splashback, black appliances, concrete floors, with island, grey floor and grey benchtop.
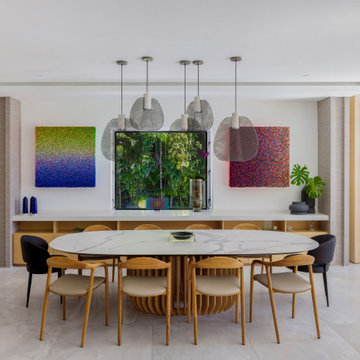
Photo of a large midcentury dining room in Miami with porcelain floors and grey floor.
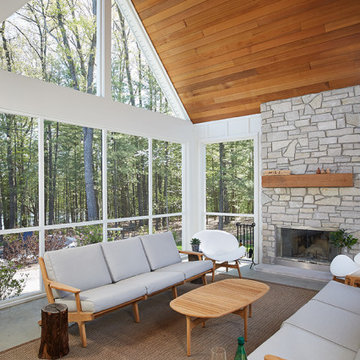
The Holloway blends the recent revival of mid-century aesthetics with the timelessness of a country farmhouse. Each façade features playfully arranged windows tucked under steeply pitched gables. Natural wood lapped siding emphasizes this homes more modern elements, while classic white board & batten covers the core of this house. A rustic stone water table wraps around the base and contours down into the rear view-out terrace.
Inside, a wide hallway connects the foyer to the den and living spaces through smooth case-less openings. Featuring a grey stone fireplace, tall windows, and vaulted wood ceiling, the living room bridges between the kitchen and den. The kitchen picks up some mid-century through the use of flat-faced upper and lower cabinets with chrome pulls. Richly toned wood chairs and table cap off the dining room, which is surrounded by windows on three sides. The grand staircase, to the left, is viewable from the outside through a set of giant casement windows on the upper landing. A spacious master suite is situated off of this upper landing. Featuring separate closets, a tiled bath with tub and shower, this suite has a perfect view out to the rear yard through the bedroom's rear windows. All the way upstairs, and to the right of the staircase, is four separate bedrooms. Downstairs, under the master suite, is a gymnasium. This gymnasium is connected to the outdoors through an overhead door and is perfect for athletic activities or storing a boat during cold months. The lower level also features a living room with a view out windows and a private guest suite.
Architect: Visbeen Architects
Photographer: Ashley Avila Photography
Builder: AVB Inc.

free standing tub and separate shower area
Inspiration for a large midcentury master wet room bathroom in Little Rock with a freestanding tub, white tile, porcelain tile, white walls, porcelain floors, blue floor and a hinged shower door.
Inspiration for a large midcentury master wet room bathroom in Little Rock with a freestanding tub, white tile, porcelain tile, white walls, porcelain floors, blue floor and a hinged shower door.
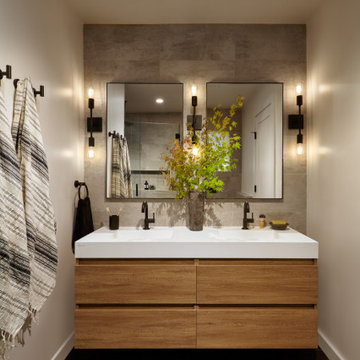
Inspiration for a large midcentury master bathroom in San Francisco with flat-panel cabinets, light wood cabinets, a corner shower, a wall-mount toilet, gray tile, porcelain tile, grey walls, porcelain floors, an integrated sink, engineered quartz benchtops, black floor, a hinged shower door, white benchtops, a shower seat, a double vanity, a floating vanity and a corner tub.
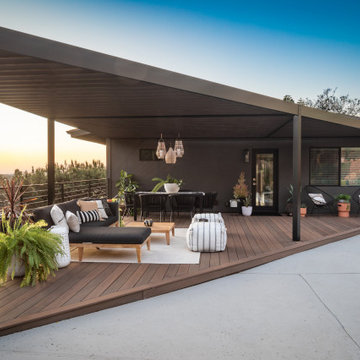
Pool view of whole house exterior remodel
Photo of a large midcentury ground level deck in San Diego with metal railing.
Photo of a large midcentury ground level deck in San Diego with metal railing.
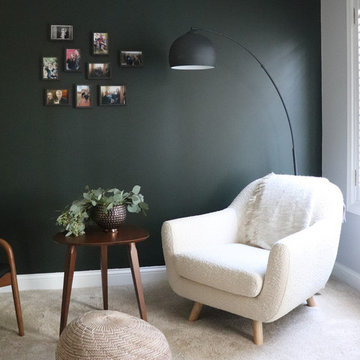
This is a cozy sitting area in a master bedroom. The accent wall is decorated with a cluster of family photos, the idea being that as the famly grows the gallery wall will grow with favorite memories.
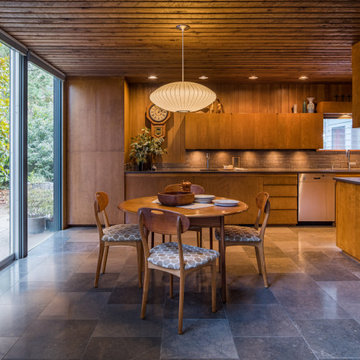
This mid century modern home boasted irreplaceable features including original wood cabinets, wood ceiling, and a wall of floor to ceiling windows. C&R developed a design that incorporated the existing details with additional custom cabinets that matched perfectly. A new lighting plan, quartz counter tops, plumbing fixtures, tile backsplash and floors, and new appliances transformed this kitchen while retaining all the mid century flavor.
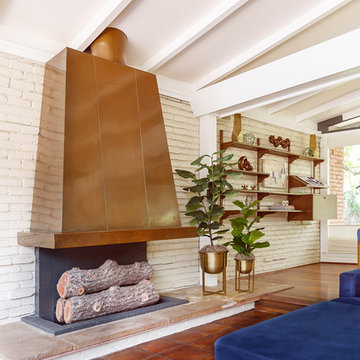
Midcentury modern living room with navy blue sofa, vintage fireplace with brass hood, vintage mid century modern wall shelf unit, and painted brick accent wall.
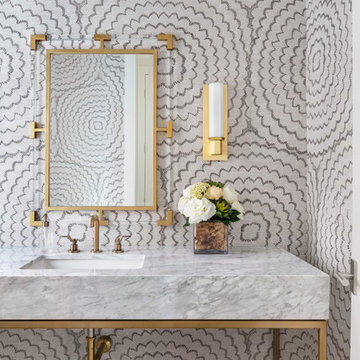
This Schumacher wallpaper elevates this custom powder bathroom.
Cate Black
Inspiration for a large midcentury powder room in Houston with marble benchtops, grey benchtops, multi-coloured walls and an undermount sink.
Inspiration for a large midcentury powder room in Houston with marble benchtops, grey benchtops, multi-coloured walls and an undermount sink.
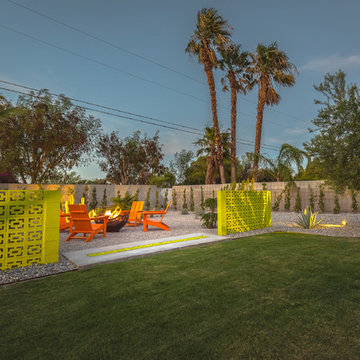
extension of pool area with a fire pit and comfortable , colorful seating. great outdoor lighting.
Design ideas for a large midcentury backyard patio with a fire feature, gravel and no cover.
Design ideas for a large midcentury backyard patio with a fire feature, gravel and no cover.
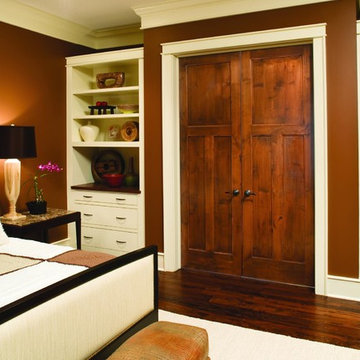
Photo of a large midcentury master bedroom in Other with brown walls, dark hardwood floors, no fireplace and brown floor.
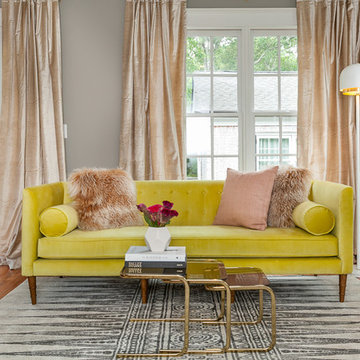
Large midcentury master bedroom in Los Angeles with grey walls, no fireplace and light hardwood floors.
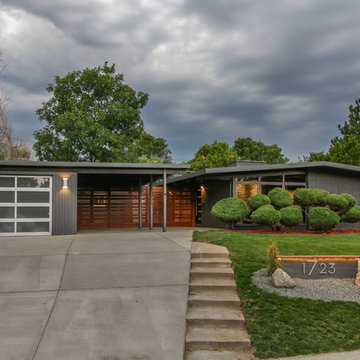
My client had the idea of adding this beautiful, redwood fence along the inside courtyard and side yard. It really popped against the new grey paint tones. We added a new, glass garage door and address wall to complete the look.
Photo by Adrian Kinney
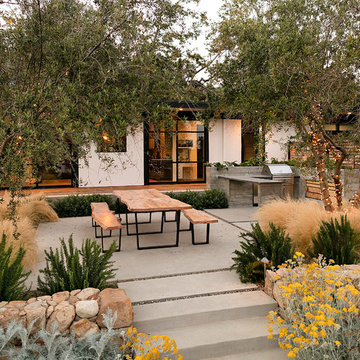
Jim Bartsch Photography
Large midcentury backyard full sun formal garden in Santa Barbara with a garden path and concrete pavers.
Large midcentury backyard full sun formal garden in Santa Barbara with a garden path and concrete pavers.
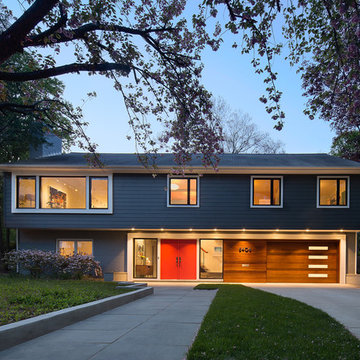
Anice Hoachlander, Hoachlander Davis Photography
Design ideas for a large midcentury split-level grey exterior in DC Metro with mixed siding and a gable roof.
Design ideas for a large midcentury split-level grey exterior in DC Metro with mixed siding and a gable roof.

In the kitchen, which was recently remodeled by the previous owners, we wanted to keep as many of the newer elements (that were just purchased) as possible. However, we did also want to incorporate some new MCM wood accents back into the space to tie it to the living room, dining room and breakfast areas. We added all new walnut cabinets on the refrigerator wall, which balances the new geometric wood accent wall in the breakfast area. We also incorporated new quartz countertops, new streamlined plumbing fixtures and new lighting fixtures to add modern MCM appeal. In addition, we added a geometric marble backsplash and diamond shaped cabinet hardware at the bar and on some of the kitchen drawers.
20,369 Large Midcentury Home Design Photos
2



















