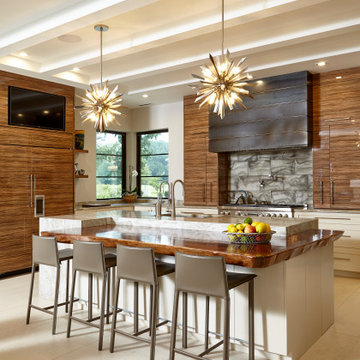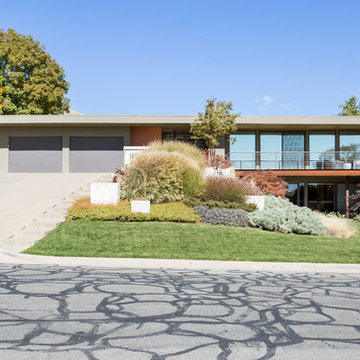20,369 Large Midcentury Home Design Photos
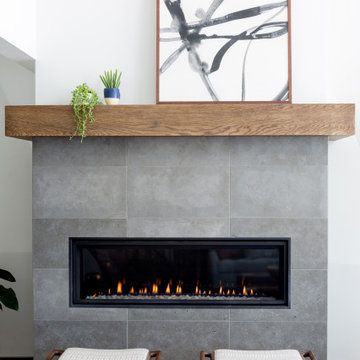
The limestone-faced fireplace anchors the living area. The custom oak mantel complements the hardwood flooring throughout.
Design ideas for a large midcentury open concept living room in Boston with a standard fireplace, a stone fireplace surround and no tv.
Design ideas for a large midcentury open concept living room in Boston with a standard fireplace, a stone fireplace surround and no tv.
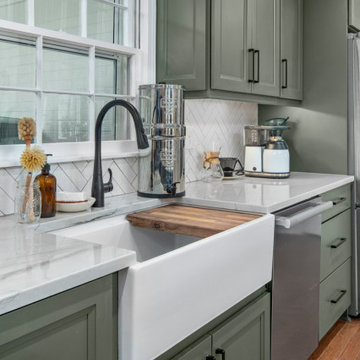
White farmhouse sink compliments the custom green cabinets and black fixtures and pulls.
This is an example of a large midcentury l-shaped open plan kitchen in Atlanta with a farmhouse sink, shaker cabinets, green cabinets, quartzite benchtops, white splashback, subway tile splashback, stainless steel appliances, dark hardwood floors, with island, brown floor and grey benchtop.
This is an example of a large midcentury l-shaped open plan kitchen in Atlanta with a farmhouse sink, shaker cabinets, green cabinets, quartzite benchtops, white splashback, subway tile splashback, stainless steel appliances, dark hardwood floors, with island, brown floor and grey benchtop.
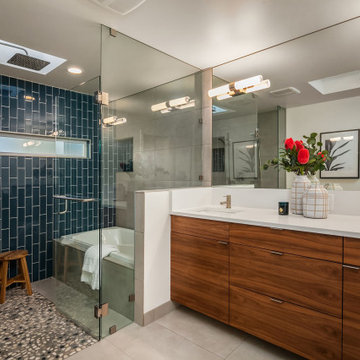
Large midcentury master wet room bathroom in Seattle with flat-panel cabinets, dark wood cabinets, a drop-in tub, porcelain tile, white walls, porcelain floors, engineered quartz benchtops, white floor, a hinged shower door, white benchtops, blue tile and an undermount sink.
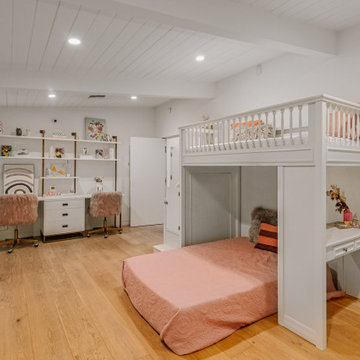
Photo of a large midcentury kids' bedroom for kids 4-10 years old and girls in Los Angeles with white walls, light hardwood floors and beige floor.
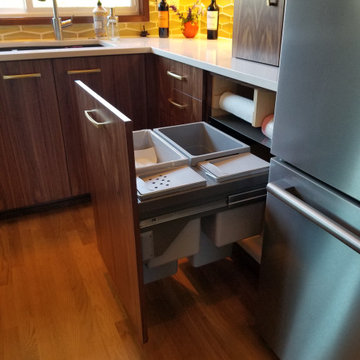
This is an example of a large midcentury u-shaped kitchen in Boise with a double-bowl sink, flat-panel cabinets, dark wood cabinets, quartz benchtops, ceramic splashback, stainless steel appliances, medium hardwood floors, with island and white benchtop.
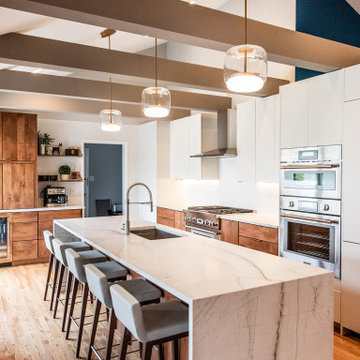
Open plan kitchen remodel with waterfall edge island
Large midcentury galley open plan kitchen in Chicago with an undermount sink, flat-panel cabinets, medium wood cabinets, quartzite benchtops, white splashback, mosaic tile splashback, panelled appliances, medium hardwood floors, with island, brown floor and white benchtop.
Large midcentury galley open plan kitchen in Chicago with an undermount sink, flat-panel cabinets, medium wood cabinets, quartzite benchtops, white splashback, mosaic tile splashback, panelled appliances, medium hardwood floors, with island, brown floor and white benchtop.
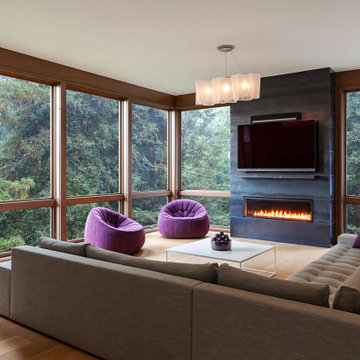
This is an example of a large midcentury open concept living room in San Francisco with light hardwood floors, a ribbon fireplace, a wall-mounted tv and beige floor.
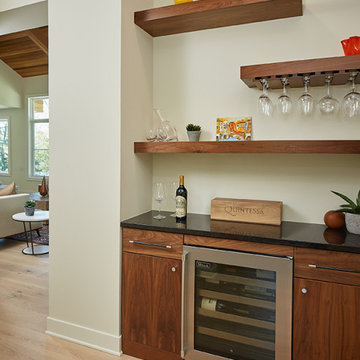
The Holloway blends the recent revival of mid-century aesthetics with the timelessness of a country farmhouse. Each façade features playfully arranged windows tucked under steeply pitched gables. Natural wood lapped siding emphasizes this homes more modern elements, while classic white board & batten covers the core of this house. A rustic stone water table wraps around the base and contours down into the rear view-out terrace.
Inside, a wide hallway connects the foyer to the den and living spaces through smooth case-less openings. Featuring a grey stone fireplace, tall windows, and vaulted wood ceiling, the living room bridges between the kitchen and den. The kitchen picks up some mid-century through the use of flat-faced upper and lower cabinets with chrome pulls. Richly toned wood chairs and table cap off the dining room, which is surrounded by windows on three sides. The grand staircase, to the left, is viewable from the outside through a set of giant casement windows on the upper landing. A spacious master suite is situated off of this upper landing. Featuring separate closets, a tiled bath with tub and shower, this suite has a perfect view out to the rear yard through the bedroom's rear windows. All the way upstairs, and to the right of the staircase, is four separate bedrooms. Downstairs, under the master suite, is a gymnasium. This gymnasium is connected to the outdoors through an overhead door and is perfect for athletic activities or storing a boat during cold months. The lower level also features a living room with a view out windows and a private guest suite.
Architect: Visbeen Architects
Photographer: Ashley Avila Photography
Builder: AVB Inc.
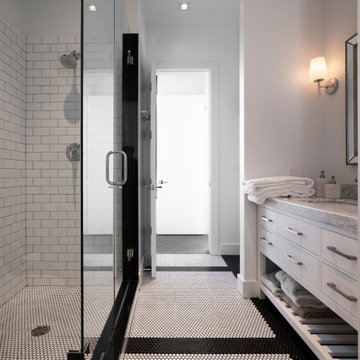
A luxurious white bathroom with white subway tiles. Walk-in shower with glass enclosure.
Built by ULFBUILT.
Inspiration for a large midcentury master bathroom in Denver with flat-panel cabinets, white cabinets, an alcove shower, white tile, ceramic tile, white walls, ceramic floors, an undermount sink, white floor, a sliding shower screen, a single vanity, marble benchtops, white benchtops and a built-in vanity.
Inspiration for a large midcentury master bathroom in Denver with flat-panel cabinets, white cabinets, an alcove shower, white tile, ceramic tile, white walls, ceramic floors, an undermount sink, white floor, a sliding shower screen, a single vanity, marble benchtops, white benchtops and a built-in vanity.
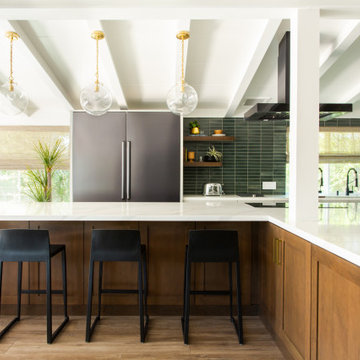
Photo of a large midcentury kitchen in Los Angeles with white cabinets, green splashback, ceramic splashback, with island, white benchtop, an undermount sink, shaker cabinets, stainless steel appliances and brown floor.
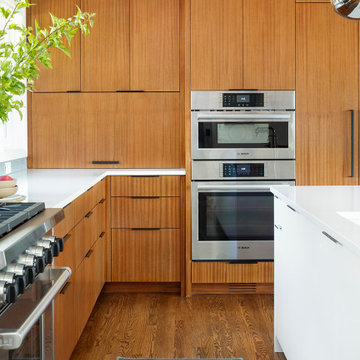
Design ideas for a large midcentury l-shaped eat-in kitchen in Portland with an undermount sink, flat-panel cabinets, medium wood cabinets, quartz benchtops, grey splashback, ceramic splashback, panelled appliances, medium hardwood floors, with island, brown floor and white benchtop.
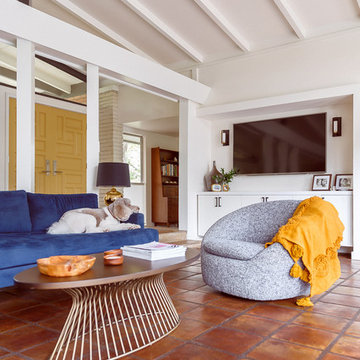
Midcentury modern living room with navy blue sofa, grey swivel chair, and platner style coffee table. The room includes saltillo tile and double carved doors that have been painted with Farrow and Ball paint. The wall-mounted t.v. is flanked by double-wall sconces. The builtin entertainment center is used for storage.
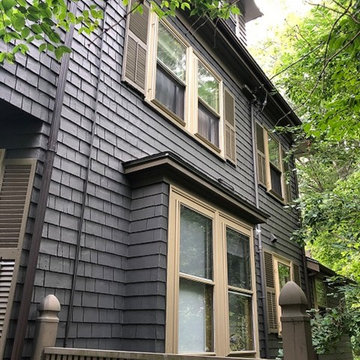
In this close up view of the side of the house, you get an even better idea of the previously mentioned paint scheme. The fence shows the home’s former color, a light brown. The new exterior paint colors dramatically show how the right color change can add a wonderful fresh feel to a house.
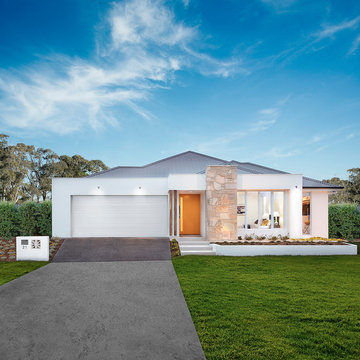
The Springvale with the Majura Facade a stunning display home you will adore visiting, for the inspiring and entertaining styling.
Large midcentury one-storey concrete white house exterior in Canberra - Queanbeyan with a metal roof and a hip roof.
Large midcentury one-storey concrete white house exterior in Canberra - Queanbeyan with a metal roof and a hip roof.
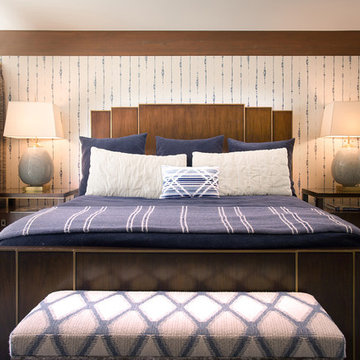
Standard closets with bi-fold doors were the focal point of the old master bedroom. The layout was re-structured by relocating the closet to the north end of the room, with the new wall creating a backdrop for the sleeping area. The new walk-in closet features plenty of room and custom built-in storage. An Art-Deco style bed, lamps from Visual Comfort, a re-upholstered vintage bench and a rug sourced in Morocco complete this escape from the daily grind.
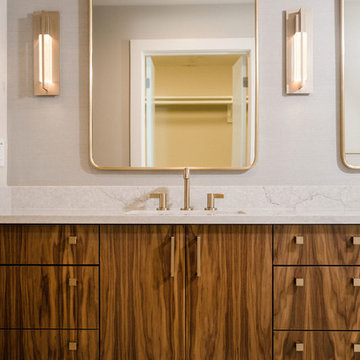
Design ideas for a large midcentury master bathroom in Austin with flat-panel cabinets, medium wood cabinets, an alcove tub, an alcove shower, an undermount sink, quartzite benchtops, a hinged shower door and white benchtops.
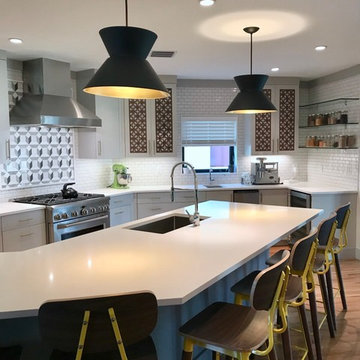
Inspiration for a large midcentury open plan kitchen in Miami with an undermount sink, flat-panel cabinets, grey cabinets, quartz benchtops, multi-coloured splashback, ceramic splashback, stainless steel appliances, medium hardwood floors, with island and white benchtop.
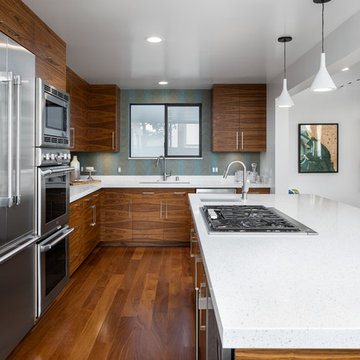
Photography by Tyler J Hogan www.tylerjhogan.com
This is an example of a large midcentury eat-in kitchen in Los Angeles with a drop-in sink, flat-panel cabinets, medium wood cabinets, quartzite benchtops, multi-coloured splashback, stainless steel appliances, medium hardwood floors, with island, brown floor and white benchtop.
This is an example of a large midcentury eat-in kitchen in Los Angeles with a drop-in sink, flat-panel cabinets, medium wood cabinets, quartzite benchtops, multi-coloured splashback, stainless steel appliances, medium hardwood floors, with island, brown floor and white benchtop.
20,369 Large Midcentury Home Design Photos
4



















