20,357 Large Midcentury Home Design Photos
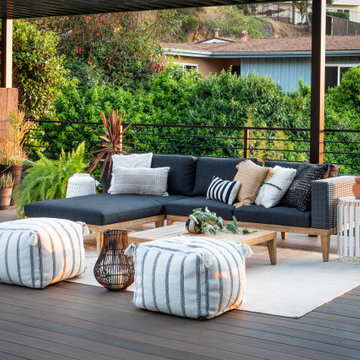
Side yard view of whole house exterior remodel
Photo of a large midcentury deck in San Diego.
Photo of a large midcentury deck in San Diego.
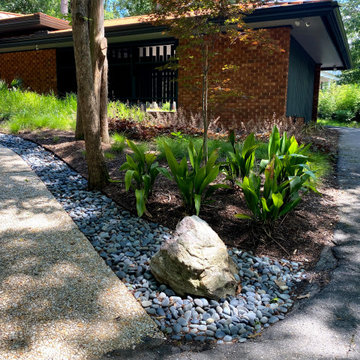
Durham, NC
This is an example of a large midcentury front yard partial sun xeriscape in Raleigh with with waterfall and river rock.
This is an example of a large midcentury front yard partial sun xeriscape in Raleigh with with waterfall and river rock.
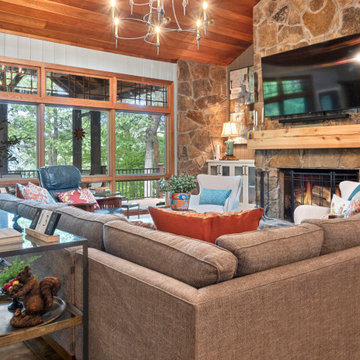
This is an example of a large midcentury open concept family room in Other with blue walls, ceramic floors, a standard fireplace, a stone fireplace surround, a wall-mounted tv, orange floor, wood and planked wall panelling.
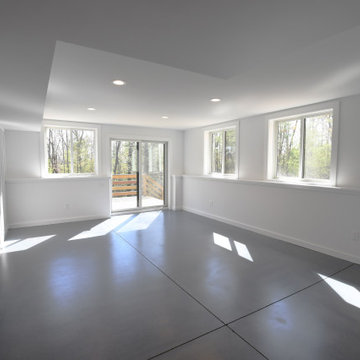
Fantastic Mid-Century Modern Ranch Home in the Catskills - Kerhonkson, Ulster County, NY. 3 Bedrooms, 3 Bathrooms, 2400 square feet on 6+ acres. Black siding, modern, open-plan interior, high contrast kitchen and bathrooms. Completely finished basement - walkout with extra bath and bedroom.
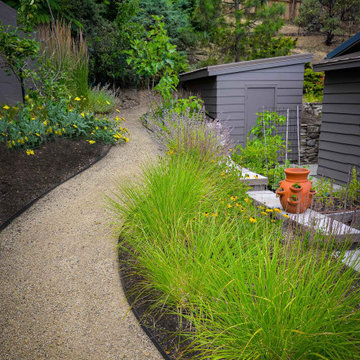
South facing side yard becomes ideal pocket vegetable garden with retainment, raised cedar veggie beds, a root cellar partially nestled into the rocky slope and a decomposed granite path for access to enjoy the perennial garden above.
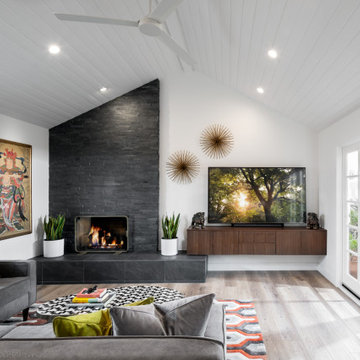
Design ideas for a large midcentury open concept living room in Orange County with white walls, a standard fireplace, a tile fireplace surround, a freestanding tv, grey floor and timber.
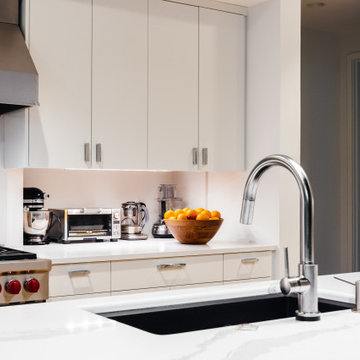
This is an example of a large midcentury l-shaped open plan kitchen in Nashville with an undermount sink, flat-panel cabinets, white cabinets, marble benchtops, white splashback, marble splashback, stainless steel appliances, light hardwood floors, with island, brown floor, white benchtop and vaulted.
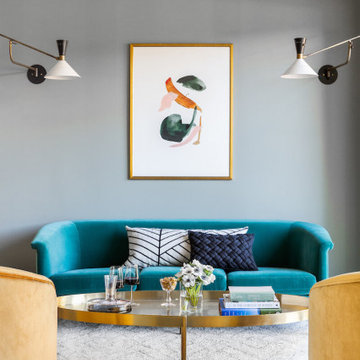
Design ideas for a large midcentury enclosed living room in San Francisco with grey walls and concrete floors.
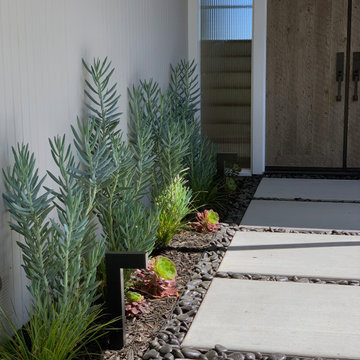
Large midcentury front yard partial sun xeriscape in San Francisco with a garden path and gravel for summer.
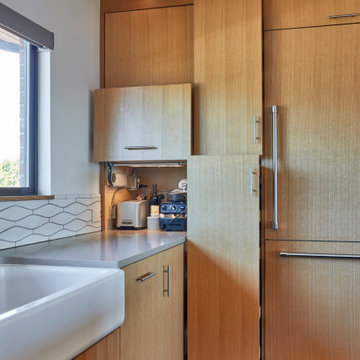
Custom cabinets showing pull-out pantry and appliance garage which is lit from within.
Inspiration for a large midcentury l-shaped eat-in kitchen in Other with a farmhouse sink, flat-panel cabinets, light wood cabinets, quartz benchtops, beige splashback, ceramic splashback, panelled appliances, porcelain floors, with island, brown floor and beige benchtop.
Inspiration for a large midcentury l-shaped eat-in kitchen in Other with a farmhouse sink, flat-panel cabinets, light wood cabinets, quartz benchtops, beige splashback, ceramic splashback, panelled appliances, porcelain floors, with island, brown floor and beige benchtop.
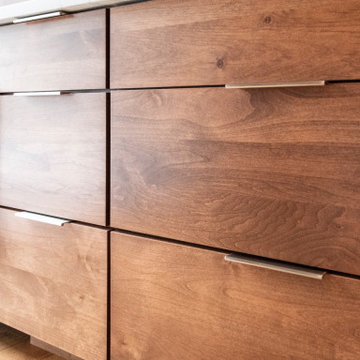
closeup of the kitchen cabinets with edge pulls
Design ideas for a large midcentury galley open plan kitchen in Chicago with an undermount sink, flat-panel cabinets, medium wood cabinets, quartzite benchtops, white splashback, mosaic tile splashback, panelled appliances, medium hardwood floors, with island, brown floor and white benchtop.
Design ideas for a large midcentury galley open plan kitchen in Chicago with an undermount sink, flat-panel cabinets, medium wood cabinets, quartzite benchtops, white splashback, mosaic tile splashback, panelled appliances, medium hardwood floors, with island, brown floor and white benchtop.
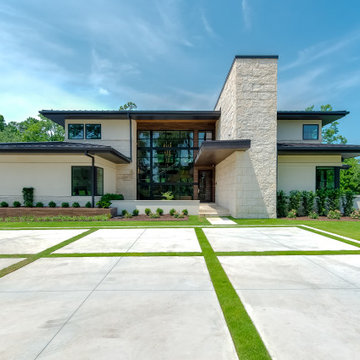
The home’s design grew organically by the crossing of water, influenced by a nearby bridge linking the tree-lined property to the surrounding golf course. The design was also inspired by the Mid-Century architecture of Florida’s Golden Beach and the revival of the idioms associated with that movement. Exploring the intersection of architecture and place and context and creativity, the project’s sensitivity to the surrounding environment is expressed with a proliferate use of natural elements — like stacked white stone facades and support columns — further smudging the edges between exterior and interior.
Water surrounds the home; a koi pond and trickling fountains create a soothing entry. Inside, expansive plate glass walls and windows welcome the outdoors. Full-length windows double as folding partition doors and when peeled back, open the living room to the lanai, and pool deck while simultaneously providing a bridge between indoor and outdoor living. An open stair floats to a second floor catwalk that links north and south bedroom wings, and both contribute to the soaring volume of the interior spaces.
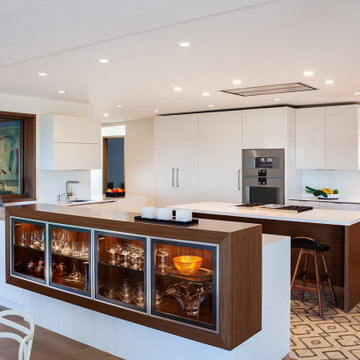
Photo of a large midcentury u-shaped open plan kitchen in San Francisco with an undermount sink, flat-panel cabinets, white cabinets, quartzite benchtops, panelled appliances, cement tiles, with island, multi-coloured floor and white benchtop.
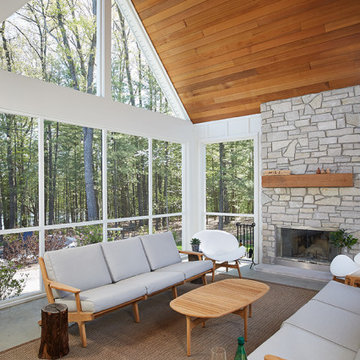
The Holloway blends the recent revival of mid-century aesthetics with the timelessness of a country farmhouse. Each façade features playfully arranged windows tucked under steeply pitched gables. Natural wood lapped siding emphasizes this homes more modern elements, while classic white board & batten covers the core of this house. A rustic stone water table wraps around the base and contours down into the rear view-out terrace.
Inside, a wide hallway connects the foyer to the den and living spaces through smooth case-less openings. Featuring a grey stone fireplace, tall windows, and vaulted wood ceiling, the living room bridges between the kitchen and den. The kitchen picks up some mid-century through the use of flat-faced upper and lower cabinets with chrome pulls. Richly toned wood chairs and table cap off the dining room, which is surrounded by windows on three sides. The grand staircase, to the left, is viewable from the outside through a set of giant casement windows on the upper landing. A spacious master suite is situated off of this upper landing. Featuring separate closets, a tiled bath with tub and shower, this suite has a perfect view out to the rear yard through the bedroom's rear windows. All the way upstairs, and to the right of the staircase, is four separate bedrooms. Downstairs, under the master suite, is a gymnasium. This gymnasium is connected to the outdoors through an overhead door and is perfect for athletic activities or storing a boat during cold months. The lower level also features a living room with a view out windows and a private guest suite.
Architect: Visbeen Architects
Photographer: Ashley Avila Photography
Builder: AVB Inc.
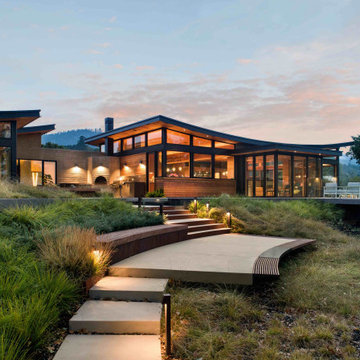
Large midcentury one-storey brown house exterior in San Francisco with mixed siding.
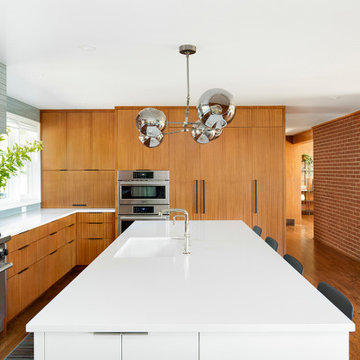
The stain and finish of the mahogany cabinets were carefully selected in tandem with the restoration of original mahogany panel walls in the entry and living room spaces (see peek of both spaces beyond)
With the rich red-brown tones of the mahogany and fireplace brick, the island brings a light, bright balance to the kitchen at its center. The coolness of light blue-gray tile helps compliment the dominant warm tones. AND we just love those mitred corners on that tiled hood.
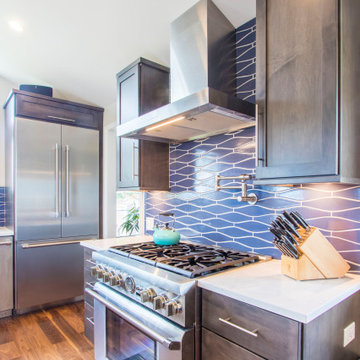
Serving up underwater vibes, this blue wave tile backsplash playfully anchors this midcentury modern kitchen. Sample more blue tiles at fireclaytile.com/samples
TILE SHOWN
Wave Tile in Slate Blue
DESIGN
Diane Gordon Design
PHOTOS
Elisabeth Gordon
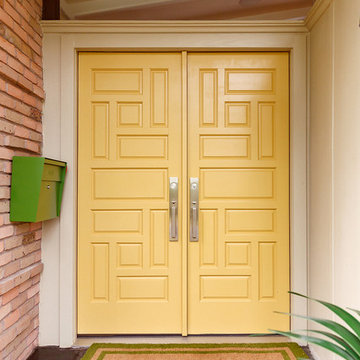
Mid-century modern double front doors, carved with geometric shapes and accented with green mailbox and custom doormat. Paint is by Farrow and Ball and the mailbox is from Schoolhouse lighting and fixtures.
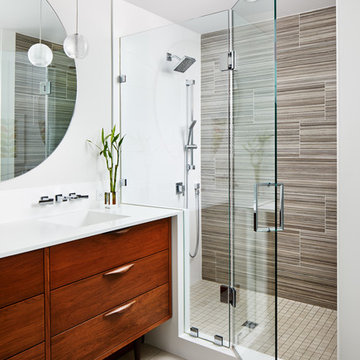
Photo of a large midcentury master bathroom in DC Metro with furniture-like cabinets, medium wood cabinets, a corner shower, gray tile, white walls, ceramic floors, a vessel sink, solid surface benchtops, grey floor, a hinged shower door and white benchtops.
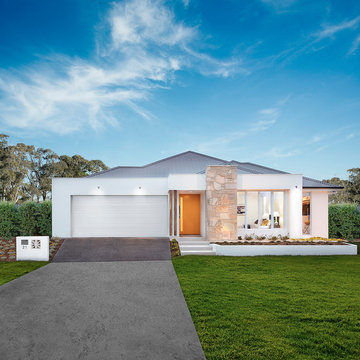
The Springvale with the Majura Facade a stunning display home you will adore visiting, for the inspiring and entertaining styling.
Large midcentury one-storey concrete white house exterior in Canberra - Queanbeyan with a metal roof and a hip roof.
Large midcentury one-storey concrete white house exterior in Canberra - Queanbeyan with a metal roof and a hip roof.
20,357 Large Midcentury Home Design Photos
5


















