Large Midcentury Home Office Design Ideas
Refine by:
Budget
Sort by:Popular Today
1 - 20 of 289 photos
Item 1 of 3

Mid-Century Modern and Eclectic Home Office, Photo by Susie Brenner Photography
Photo of a large midcentury study room in Denver with multi-coloured walls, light hardwood floors, no fireplace, a freestanding desk and beige floor.
Photo of a large midcentury study room in Denver with multi-coloured walls, light hardwood floors, no fireplace, a freestanding desk and beige floor.

This full home mid-century remodel project is in an affluent community perched on the hills known for its spectacular views of Los Angeles. Our retired clients were returning to sunny Los Angeles from South Carolina. Amidst the pandemic, they embarked on a two-year-long remodel with us - a heartfelt journey to transform their residence into a personalized sanctuary.
Opting for a crisp white interior, we provided the perfect canvas to showcase the couple's legacy art pieces throughout the home. Carefully curating furnishings that complemented rather than competed with their remarkable collection. It's minimalistic and inviting. We created a space where every element resonated with their story, infusing warmth and character into their newly revitalized soulful home.
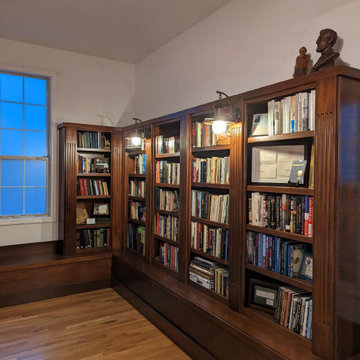
Design ideas for a large midcentury home office in Nashville with a library, white walls, light hardwood floors and brown floor.

This rare 1950’s glass-fronted townhouse on Manhattan’s Upper East Side underwent a modern renovation to create plentiful space for a family. An additional floor was added to the two-story building, extending the façade vertically while respecting the vocabulary of the original structure. A large, open living area on the first floor leads through to a kitchen overlooking the rear garden. Cantilevered stairs lead to the master bedroom and two children’s rooms on the second floor and continue to a media room and offices above. A large skylight floods the atrium with daylight, illuminating the main level through translucent glass-block floors.
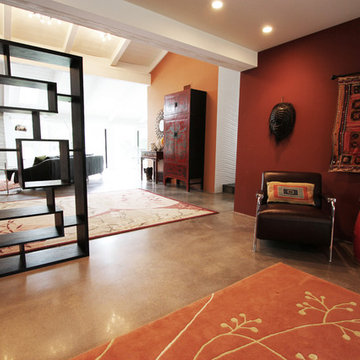
Library area in open space Ranch House. Contemporary book shelf as room divider between family room and library.
Photo of a large midcentury study room in Orange County with red walls, concrete floors, no fireplace and a freestanding desk.
Photo of a large midcentury study room in Orange County with red walls, concrete floors, no fireplace and a freestanding desk.
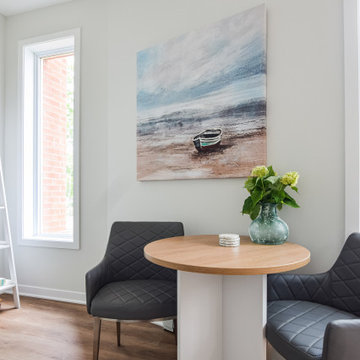
I had the pleasure of working on this office addition in a family services "house". The addition was angular and for offices and a lounge so the layout was challenging. All desks were custom made to fit their unique space.
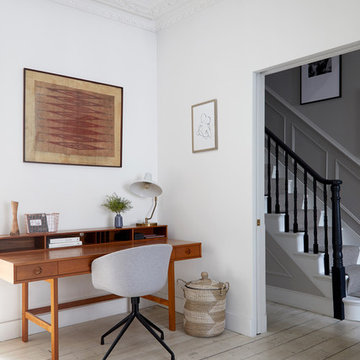
Anna Stathaki
This is an example of a large midcentury study room in London with white walls, painted wood floors, a wood stove, a freestanding desk and beige floor.
This is an example of a large midcentury study room in London with white walls, painted wood floors, a wood stove, a freestanding desk and beige floor.
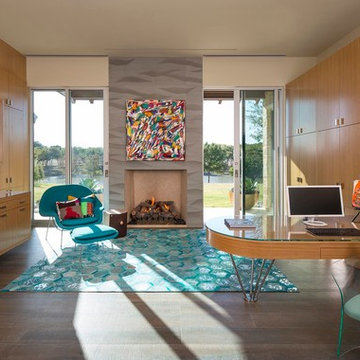
Danny Piassick
Large midcentury craft room in Austin with beige walls, porcelain floors and a built-in desk.
Large midcentury craft room in Austin with beige walls, porcelain floors and a built-in desk.
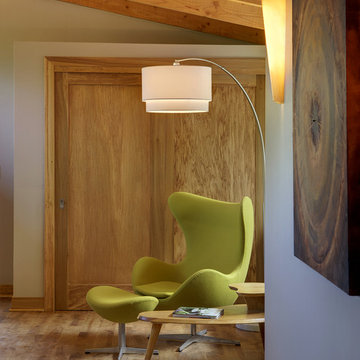
Every space in this home offers an experience. This is the perfect reading nook for some and a room full of possibilies and different functions for another.
Tricia Shay Photography
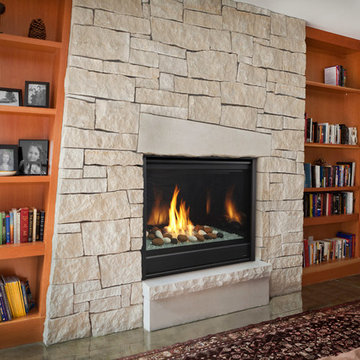
This is an example of a large midcentury home office in Baltimore with a library, concrete floors, a standard fireplace, a stone fireplace surround and grey floor.
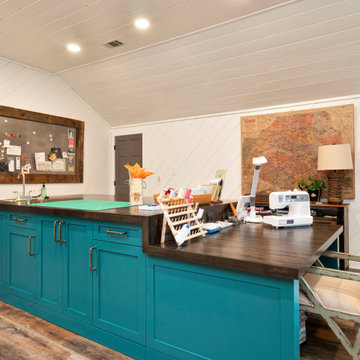
Photo of a large midcentury craft room in Other with white walls, vinyl floors, a built-in desk, brown floor, timber and planked wall panelling.
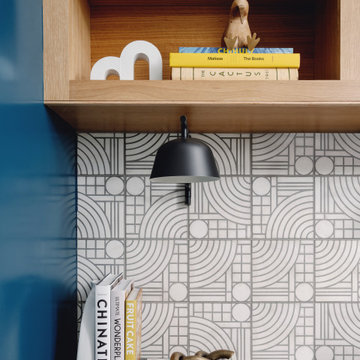
Our Austin studio decided to go bold with this project by ensuring that each space had a unique identity in the Mid-Century Modern style bathroom, butler's pantry, and mudroom. We covered the bathroom walls and flooring with stylish beige and yellow tile that was cleverly installed to look like two different patterns. The mint cabinet and pink vanity reflect the mid-century color palette. The stylish knobs and fittings add an extra splash of fun to the bathroom.
The butler's pantry is located right behind the kitchen and serves multiple functions like storage, a study area, and a bar. We went with a moody blue color for the cabinets and included a raw wood open shelf to give depth and warmth to the space. We went with some gorgeous artistic tiles that create a bold, intriguing look in the space.
In the mudroom, we used siding materials to create a shiplap effect to create warmth and texture – a homage to the classic Mid-Century Modern design. We used the same blue from the butler's pantry to create a cohesive effect. The large mint cabinets add a lighter touch to the space.
---
Project designed by the Atomic Ranch featured modern designers at Breathe Design Studio. From their Austin design studio, they serve an eclectic and accomplished nationwide clientele including in Palm Springs, LA, and the San Francisco Bay Area.
For more about Breathe Design Studio, see here: https://www.breathedesignstudio.com/
To learn more about this project, see here: https://www.breathedesignstudio.com/atomic-ranch
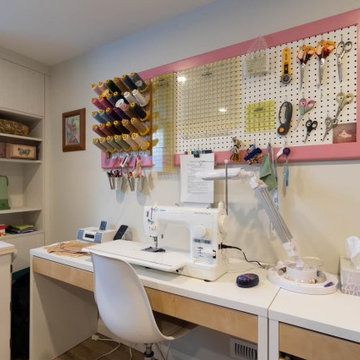
Design ideas for a large midcentury craft room in Calgary with grey walls, medium hardwood floors, no fireplace, a freestanding desk and brown floor.

Horizontal glazing in the study sits at
seating height offering a panoramic view of
the surrounding garden and wildlife.
The walls are finished in a dark hue of soft
matte green that absorbs the natural light
creating the illusion of depth.
A bespoke walnut desk with sliding doors
paired with a burnt orange desk lamp and
velvet upholstered armchairs add autumnal
tones contrasted with brushed brass lighting
and accessories. The study is a calm and cocooning creating the perfect place to think, read and reflect.
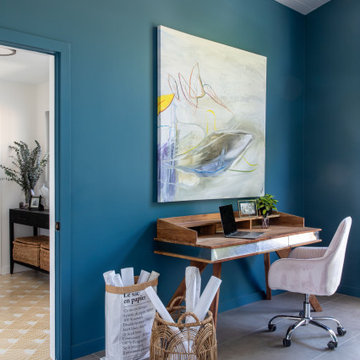
Inspiration for a large midcentury study room in San Francisco with blue walls, porcelain floors, a freestanding desk, grey floor and timber.
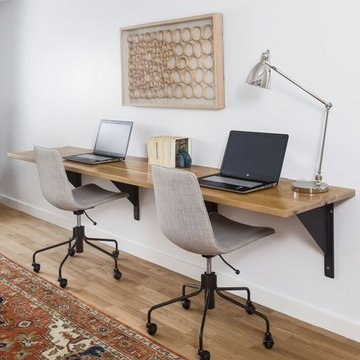
The family study features a 9 foot floating white oak desk with custom L-beam brackets by A. R. Lucas.
Photo of a large midcentury study room in Austin with white walls, light hardwood floors and a built-in desk.
Photo of a large midcentury study room in Austin with white walls, light hardwood floors and a built-in desk.
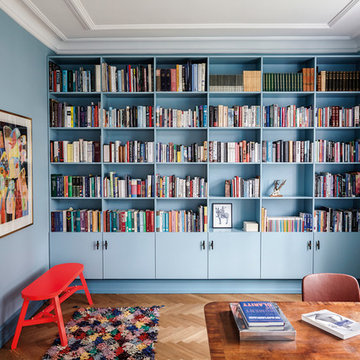
Photo of a large midcentury study room in Copenhagen with blue walls, medium hardwood floors, a freestanding desk and no fireplace.
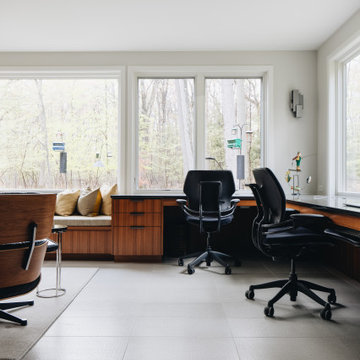
Design ideas for a large midcentury home office in Grand Rapids with beige walls, porcelain floors, a built-in desk and grey floor.
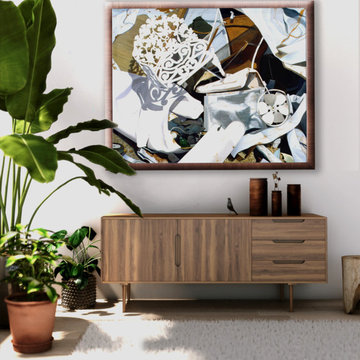
Valeri Larko’s one-of-a-kind oil painting, Wrought Iron, unifies this midcentury credenza with the homeowner’s riot of houseplants. The juxtaposition of spare Scandinavian design with the warm energy of the art assures that the abundant flora will always stay in balance.
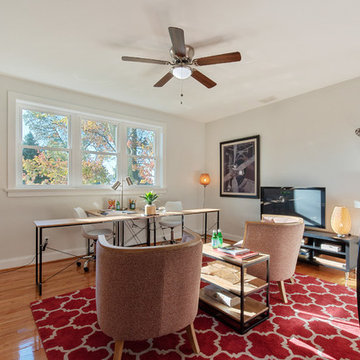
Inspiration for a large midcentury home office in Wilmington with medium hardwood floors, a freestanding desk, brown floor and white walls.
Large Midcentury Home Office Design Ideas
1