Large Midcentury Living Room Design Photos
Refine by:
Budget
Sort by:Popular Today
181 - 200 of 2,938 photos
Item 1 of 3
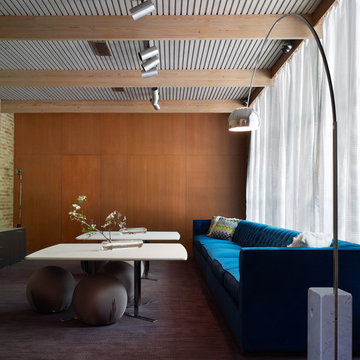
Renovation and Energy retrofit of a single family home designed by noted Texas Architect O'Neil Ford.
Photo of a large midcentury living room in Dallas.
Photo of a large midcentury living room in Dallas.
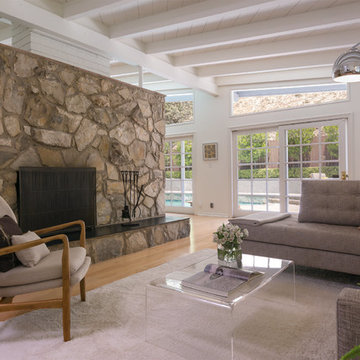
©Teague Hunziker
Large midcentury loft-style living room in Los Angeles with white walls, porcelain floors, a two-sided fireplace and a stone fireplace surround.
Large midcentury loft-style living room in Los Angeles with white walls, porcelain floors, a two-sided fireplace and a stone fireplace surround.
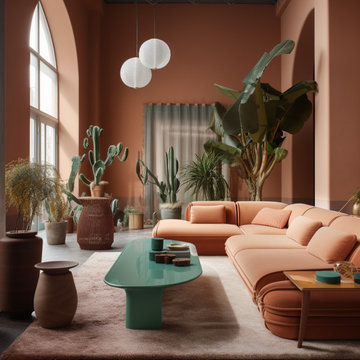
This is an example of a large midcentury living room in Munich with brown walls and concrete floors.
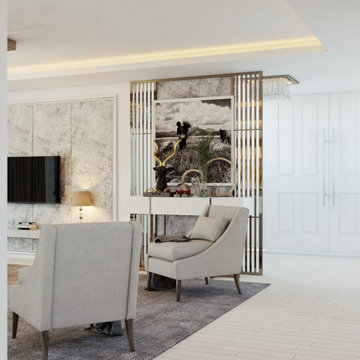
Inspiration for a large midcentury enclosed living room in Other with a music area, white walls, a wall-mounted tv, white floor and panelled walls.
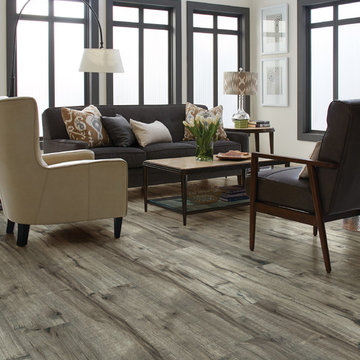
Large midcentury formal enclosed living room in Orlando with beige walls, dark hardwood floors, no fireplace, no tv and brown floor.
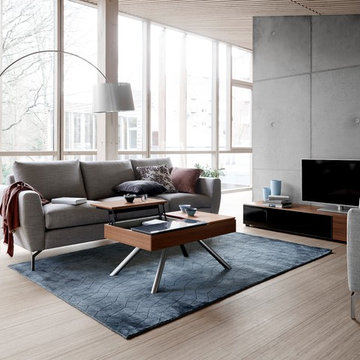
Design ideas for a large midcentury formal open concept living room in San Francisco with beige floor, grey walls, light hardwood floors, no fireplace and a freestanding tv.
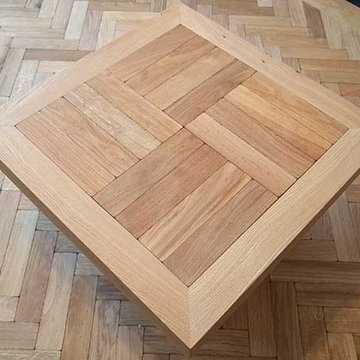
We fitted the engineered herringbone parquet continuously all throughout the ground floor. Thus we achieved an overwhelming surface of parquet. And the large space became even larger.
For the fireplace our recommendation was a seamless frame built into the parquet floor. We were glad that this option was chosen as the fireplace became a focal point and actually enriched the beauty of this aged parquet.
More details here -> http://goo.gl/LlKEA5
The stairs were strengthened from above as well from under to eliminate all the present and potential squeaks.
The oak engineered boards for risers and treads were bespoke finished in situ with Osmo Polyx Oil. We selected wide boards of 240mm to cover the entire width of the tread. This also allowed us to use minimal, reduced sized, nosing trims thus emphasising the oak boards.
Each step was individually crafted according to the stair structure to achieve a uniform and symmetrical look.
The upstairs landing was beautifully connected with the stairs by installing wide boards as well with the same finish.
On the ground floor we had to replace the skirting compared to the landing where the existing skirting was undercut.
We especially crafted a coffee table from the same materials as the parquet floor and stairs. After this the whole project took a new meaning. Let us know if you like this. We were delighted!
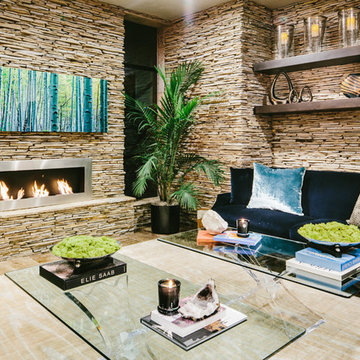
Matthew Niemann Photography
Photo of a large midcentury living room in Austin with white walls, marble floors, a ribbon fireplace and a wall-mounted tv.
Photo of a large midcentury living room in Austin with white walls, marble floors, a ribbon fireplace and a wall-mounted tv.
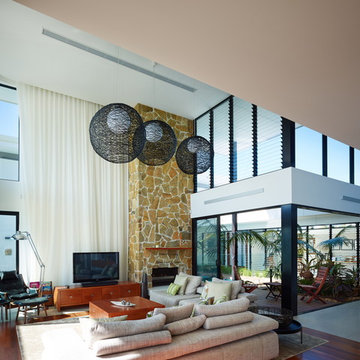
Scott Burrows - Aperture Photography
Photo of a large midcentury open concept living room in Gold Coast - Tweed with white walls, a corner fireplace, a stone fireplace surround and a freestanding tv.
Photo of a large midcentury open concept living room in Gold Coast - Tweed with white walls, a corner fireplace, a stone fireplace surround and a freestanding tv.
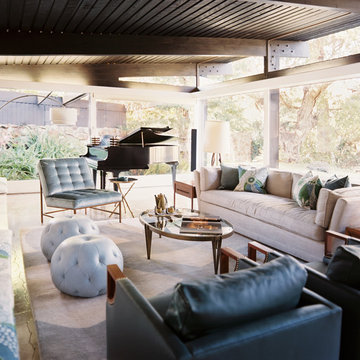
photo by Patrick Cline
Photo of a large midcentury living room in San Francisco.
Photo of a large midcentury living room in San Francisco.
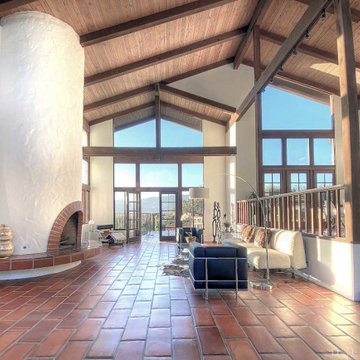
Living Room with Stunning Views!
Photos by Fredrik Bergstrom
Large midcentury open concept living room in Santa Barbara with white walls, terra-cotta floors and a standard fireplace.
Large midcentury open concept living room in Santa Barbara with white walls, terra-cotta floors and a standard fireplace.
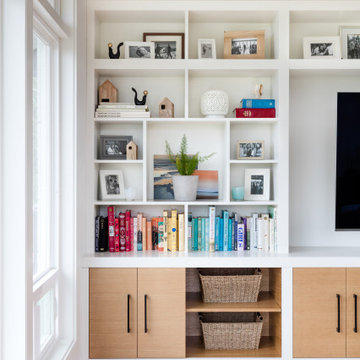
Mid Century home tastefully updated throughought, with new entry, kitchen, storage, stair rail, built ins, bathrooms, basement with kitchenette, and featuring sweeping views with folding La Cantina Doors & Windows. Cabinetry is horizontally grained quarter sawn white oak, waterfall countertop surface is quartzite. Architect: Spinell Design, Photo: Miranda Estes, Construction: Blue Sound Construction, Inc.
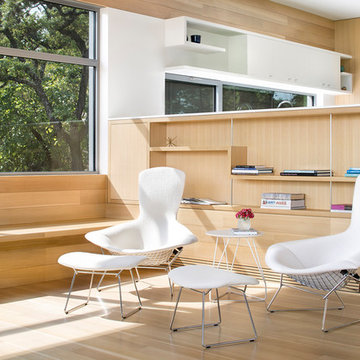
Paul Finkel
Large midcentury open concept living room in Austin with a library, white walls, light hardwood floors and no fireplace.
Large midcentury open concept living room in Austin with a library, white walls, light hardwood floors and no fireplace.
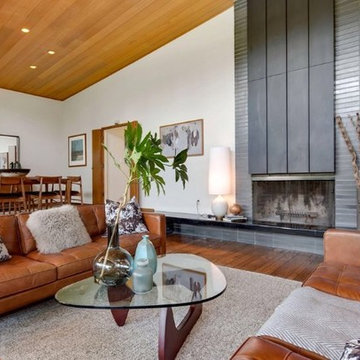
Staging is the art of enhancing the visual appeal of your home, to increase its market value, attract a larger pool of potential buyers and getting you an offer in the shortest amount of time.
My stagings are intentionally designed to be warm and inviting while showcasing features and create a "wow" impression at the moment a prospective buyer enters the home.
Serving the San Francisco East Bay Areas.
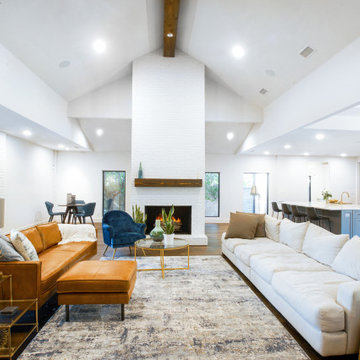
Open concept kitchen. Back of the fireplace upgraded with hand-made, custom wine hooks for wine gallery display. Vaulted ceiling with beam. Built-in open cabinets. Painted exposed brick throughout. Hardwood floors. Mid-century modern interior design
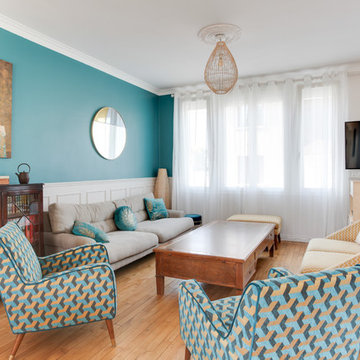
Ce salon est décoré dans un style rétro/vintage avec comme couleur dominante le bleu canard et jaune moutarde qui s'accordent parfaitement. le graphisme des fauteuils rythme l'ambiance parfaitement maîtrisée.
Chaleur et modernisme se côtoient pour créer une atmosphère douce et vintage.
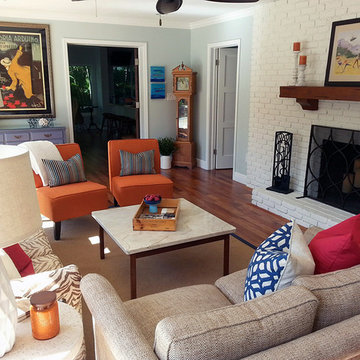
Photo by Angelo Cane
Inspiration for a large midcentury open concept living room in Orlando with blue walls, medium hardwood floors, a standard fireplace, a brick fireplace surround, no tv and brown floor.
Inspiration for a large midcentury open concept living room in Orlando with blue walls, medium hardwood floors, a standard fireplace, a brick fireplace surround, no tv and brown floor.
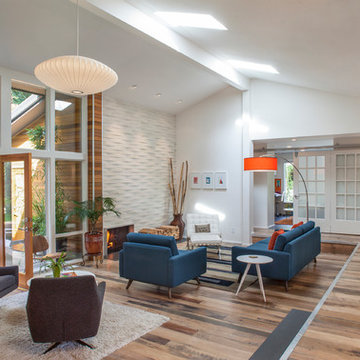
Pete Eckert
Photo of a large midcentury open concept living room in Portland with white walls, a metal fireplace surround and a ribbon fireplace.
Photo of a large midcentury open concept living room in Portland with white walls, a metal fireplace surround and a ribbon fireplace.
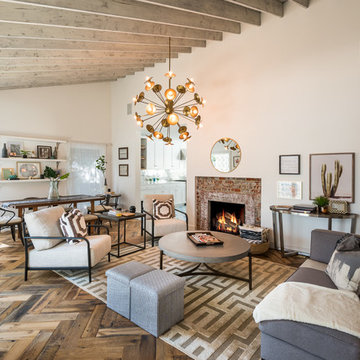
Design ideas for a large midcentury formal open concept living room in Los Angeles with beige walls, medium hardwood floors, a standard fireplace, a brick fireplace surround, no tv and brown floor.
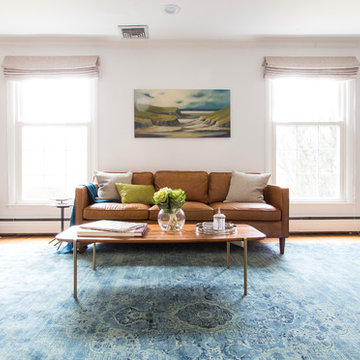
Aliza Schlabach Photography
Photo of a large midcentury open concept living room in Philadelphia with white walls, medium hardwood floors, a standard fireplace, a brick fireplace surround and no tv.
Photo of a large midcentury open concept living room in Philadelphia with white walls, medium hardwood floors, a standard fireplace, a brick fireplace surround and no tv.
Large Midcentury Living Room Design Photos
10