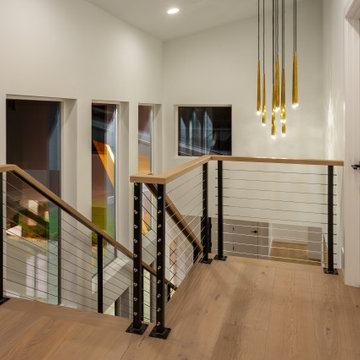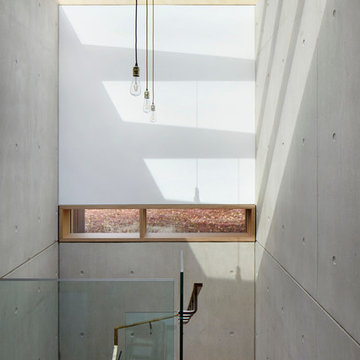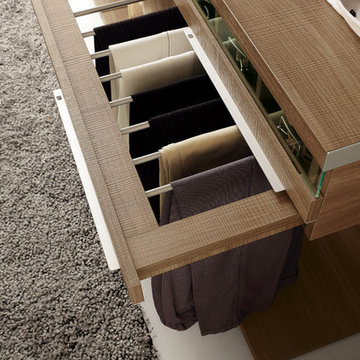Large Modern Staircase Design Ideas
Refine by:
Budget
Sort by:Popular Today
1 - 20 of 5,110 photos
Item 1 of 3

Mid-century meets modern – this project demonstrates the potential of a heritage renovation that builds upon the past. The major renovations and extension encourage a strong relationship between the landscape, as part of daily life, and cater to a large family passionate about their neighbourhood and entertaining.
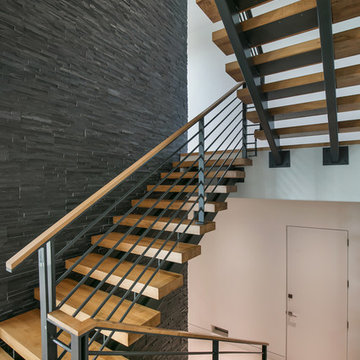
Ryan Gamma
Design ideas for a large modern wood u-shaped staircase in Tampa with open risers and mixed railing.
Design ideas for a large modern wood u-shaped staircase in Tampa with open risers and mixed railing.

L’accent a été mis sur une recherche approfondie de matériaux, afin qu’aucun d’entre eux ne prenne le dessus sur l’autre.
La montée d'escalier est traitée en bois, afin d'adoucir l'ambiance et de contraster avec le mur en béton.
De nombreux rangements ont été dissimulés dans les murs afin de laisser les différentes zones dégagées et épurées
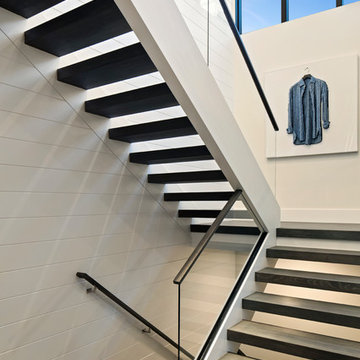
Large modern wood floating staircase in San Francisco with open risers and glass railing.
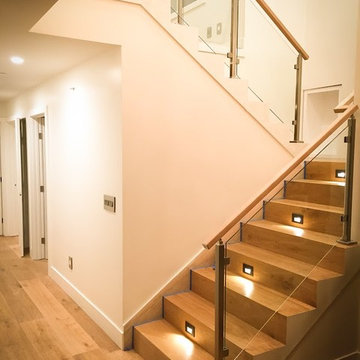
This is an example of a large modern wood u-shaped staircase in San Francisco with wood risers and glass railing.
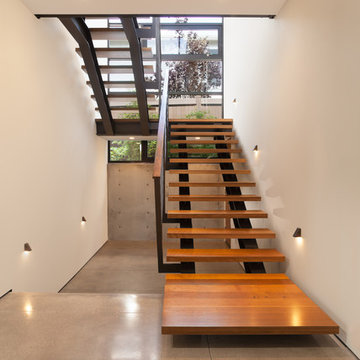
Jon Encarnacion
Inspiration for a large modern wood straight staircase in Orange County with open risers and wood railing.
Inspiration for a large modern wood straight staircase in Orange County with open risers and wood railing.
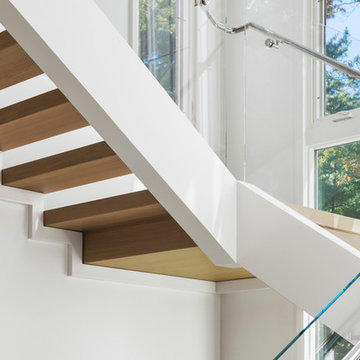
Main stairwell at Weston Modern project. Architect: Stern McCafferty.
Large modern wood u-shaped staircase in Boston with open risers.
Large modern wood u-shaped staircase in Boston with open risers.
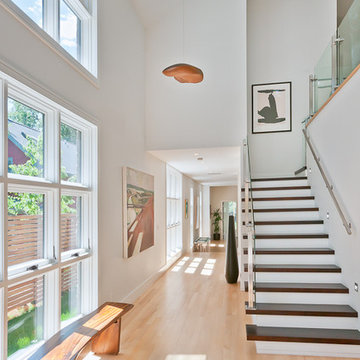
This rustic modern home was purchased by an art collector that needed plenty of white wall space to hang his collection. The furnishings were kept neutral to allow the art to pop and warm wood tones were selected to keep the house from becoming cold and sterile. Published in Modern In Denver | The Art of Living.
Daniel O'Connor Photography
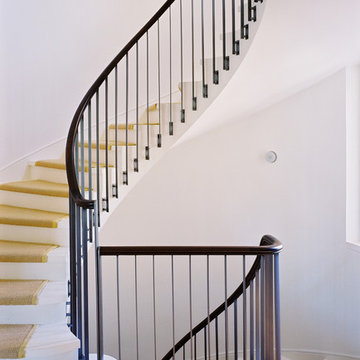
Tim Griffith
Inspiration for a large modern carpeted curved staircase in San Francisco with wood risers.
Inspiration for a large modern carpeted curved staircase in San Francisco with wood risers.
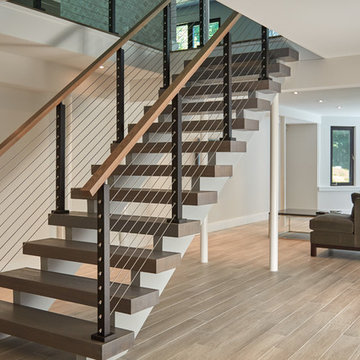
This urban home in New York achieves an open feel with several flights of floating stairs accompanied by cable railing. The surface mount posts were manufactured from Aluminum and finished with our popular black powder coat. The system is topped off with our 6000 mission-style handrail. The floating stairs are accented by 3 1/2″ treads made from White Oak. Altogether, the system further’s the home’s contemporary design.
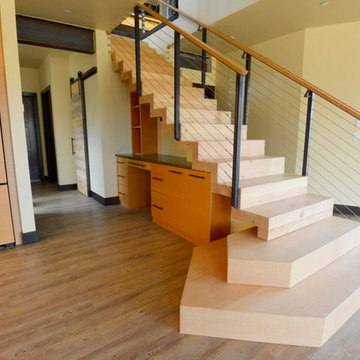
Luxury Vinyl Plank Flooring paired wit a Modern Stair Rail System, Under stair desk, Karnadean Flooring
Design ideas for a large modern wood straight staircase in Orange County with wood risers and cable railing.
Design ideas for a large modern wood straight staircase in Orange County with wood risers and cable railing.

After photo of our modern white oak stair remodel and painted wall wainscot paneling.
Inspiration for a large modern wood straight staircase in Portland with painted wood risers, wood railing and decorative wall panelling.
Inspiration for a large modern wood straight staircase in Portland with painted wood risers, wood railing and decorative wall panelling.
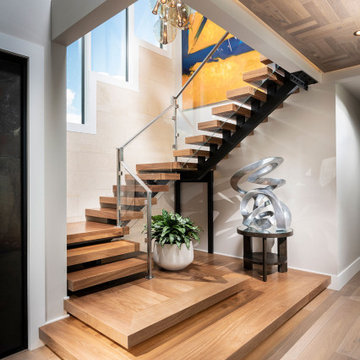
Design ideas for a large modern wood floating staircase in Other with metal railing and open risers.
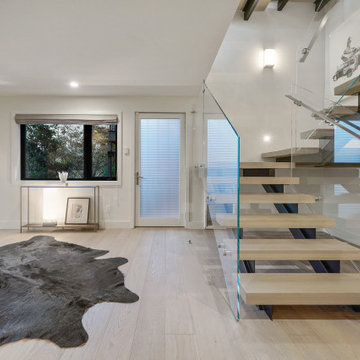
For our client, who had previous experience working with architects, we enlarged, completely gutted and remodeled this Twin Peaks diamond in the rough. The top floor had a rear-sloping ceiling that cut off the amazing view, so our first task was to raise the roof so the great room had a uniformly high ceiling. Clerestory windows bring in light from all directions. In addition, we removed walls, combined rooms, and installed floor-to-ceiling, wall-to-wall sliding doors in sleek black aluminum at each floor to create generous rooms with expansive views. At the basement, we created a full-floor art studio flooded with light and with an en-suite bathroom for the artist-owner. New exterior decks, stairs and glass railings create outdoor living opportunities at three of the four levels. We designed modern open-riser stairs with glass railings to replace the existing cramped interior stairs. The kitchen features a 16 foot long island which also functions as a dining table. We designed a custom wall-to-wall bookcase in the family room as well as three sleek tiled fireplaces with integrated bookcases. The bathrooms are entirely new and feature floating vanities and a modern freestanding tub in the master. Clean detailing and luxurious, contemporary finishes complete the look.
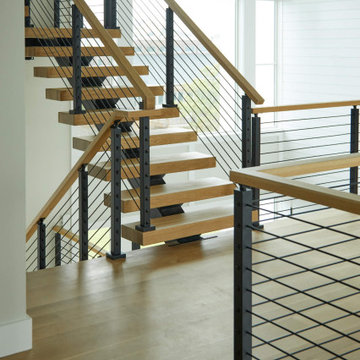
Black onyx rod railing brings the future to this home in Westhampton, New York.
.
The owners of this home in Westhampton, New York chose to install a switchback floating staircase to transition from one floor to another. They used our jet black onyx rod railing paired it with a black powder coated stringer. Wooden handrail and thick stair treads keeps the look warm and inviting. The beautiful thin lines of rods run up the stairs and along the balcony, creating security and modernity all at once.
.
Outside, the owners used the same black rods paired with surface mount posts and aluminum handrail to secure their balcony. It’s a cohesive, contemporary look that will last for years to come.
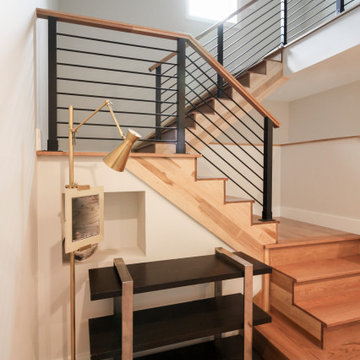
Expansive straight lines define this modern staircase, which features natural/blond hues Hickory steps and stringers that match the linear and smooth hand rail. The stairway's horizontal black rails and symmetrically spaced vertical balusters, allow for plenty of natural light to travel throughout the open stairwell and into the adjacent open areas. CSC 1976-2020 © Century Stair Company ® All rights reserved.
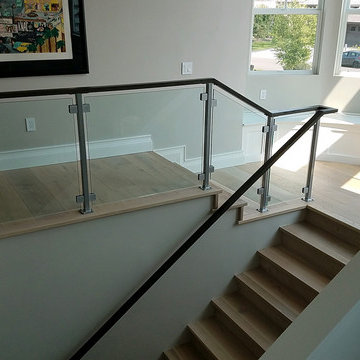
Design ideas for a large modern wood u-shaped staircase in Boise with glass railing and wood risers.
Large Modern Staircase Design Ideas
1
