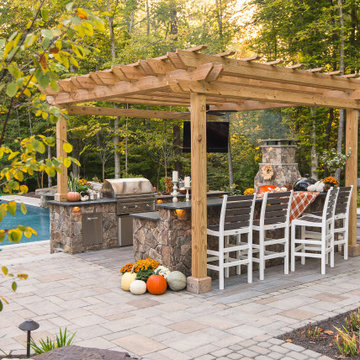17,120 Large Orange Home Design Photos

A contemporary holiday home located on Victoria's Mornington Peninsula featuring rammed earth walls, timber lined ceilings and flagstone floors. This home incorporates strong, natural elements and the joinery throughout features custom, stained oak timber cabinetry and natural limestone benchtops. With a nod to the mid century modern era and a balance of natural, warm elements this home displays a uniquely Australian design style. This home is a cocoon like sanctuary for rejuvenation and relaxation with all the modern conveniences one could wish for thoughtfully integrated.
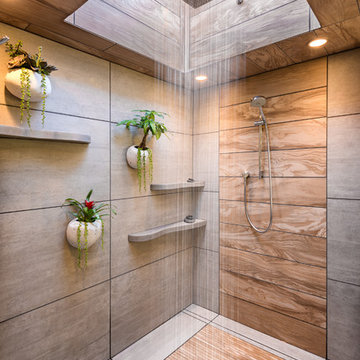
To create a luxurious showering experience and as though you were being bathed by rain from the clouds high above, a large 16 inch rain shower was set up inside the skylight well.
Photography by Paul Linnebach

Shelley Metcalf & Glenn Cormier Photographers
Photo of a large country l-shaped separate kitchen in San Diego with shaker cabinets, with island, a farmhouse sink, white cabinets, wood benchtops, white splashback, subway tile splashback, stainless steel appliances, dark hardwood floors and brown floor.
Photo of a large country l-shaped separate kitchen in San Diego with shaker cabinets, with island, a farmhouse sink, white cabinets, wood benchtops, white splashback, subway tile splashback, stainless steel appliances, dark hardwood floors and brown floor.
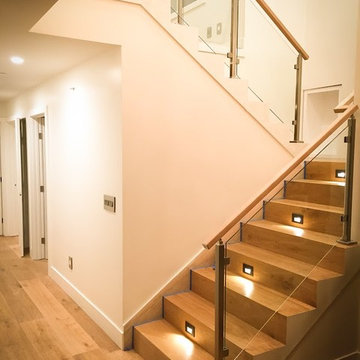
This is an example of a large modern wood u-shaped staircase in San Francisco with wood risers and glass railing.
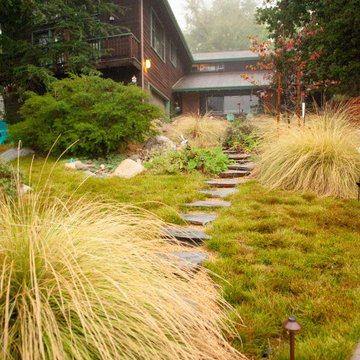
While the Retreat hosts many fall-blooming native plants, Deer Grass accents steal the show in autumn. The owners love the look of their golden seed heads, which catch the breeze and enchant the birds.

Calm and serene master with steam shower and double shower head. Low sheen walnut cabinets add warmth and color
Inspiration for a large midcentury master bathroom in Chicago with medium wood cabinets, a freestanding tub, a double shower, a one-piece toilet, gray tile, marble, grey walls, marble floors, an undermount sink, engineered quartz benchtops, grey floor, a hinged shower door, white benchtops, a shower seat, a double vanity, a built-in vanity and shaker cabinets.
Inspiration for a large midcentury master bathroom in Chicago with medium wood cabinets, a freestanding tub, a double shower, a one-piece toilet, gray tile, marble, grey walls, marble floors, an undermount sink, engineered quartz benchtops, grey floor, a hinged shower door, white benchtops, a shower seat, a double vanity, a built-in vanity and shaker cabinets.

Outdoor entertainment area with pergola and string lights
Inspiration for a large country backyard deck in Other with a pergola.
Inspiration for a large country backyard deck in Other with a pergola.
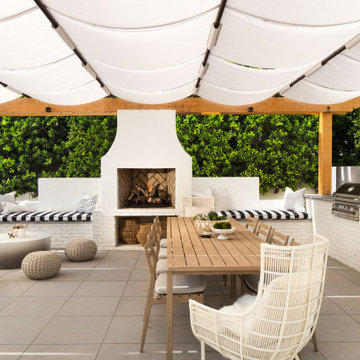
This masterfully designed outdoor living space feels open, airy, and filled with light thanks to the lighter finishes and the fabric pergola shade. Clean, modern lines and a muted color palette add to the spa-like feel of this outdoor living space.
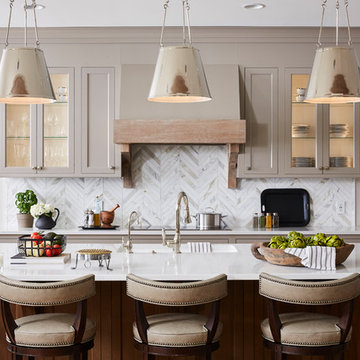
Photography: Alyssa Lee Photography
Photo of a large transitional kitchen in Minneapolis with quartz benchtops, with island, white benchtop, marble splashback, an integrated sink, glass-front cabinets, multi-coloured splashback, light hardwood floors and grey cabinets.
Photo of a large transitional kitchen in Minneapolis with quartz benchtops, with island, white benchtop, marble splashback, an integrated sink, glass-front cabinets, multi-coloured splashback, light hardwood floors and grey cabinets.
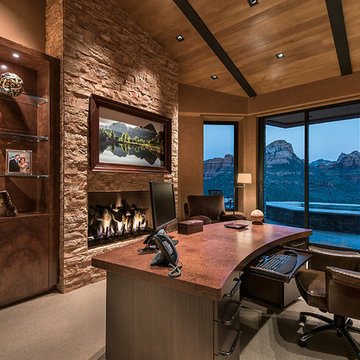
Beautiful executive office with wood ceiling, stone fireplace, built-in cabinets and floating desk. Visionart TV in Fireplace. Cabinets are redwood burl and desk is Mahogany.
Project designed by Susie Hersker’s Scottsdale interior design firm Design Directives. Design Directives is active in Phoenix, Paradise Valley, Cave Creek, Carefree, Sedona, and beyond.
For more about Design Directives, click here: https://susanherskerasid.com/
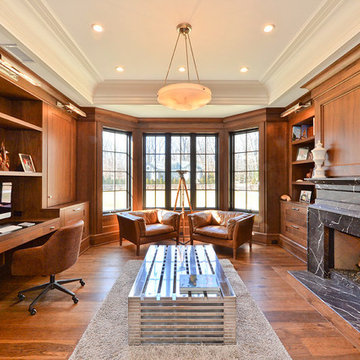
Design ideas for a large traditional study room in New York with brown walls, medium hardwood floors, a standard fireplace, a stone fireplace surround, a built-in desk and brown floor.
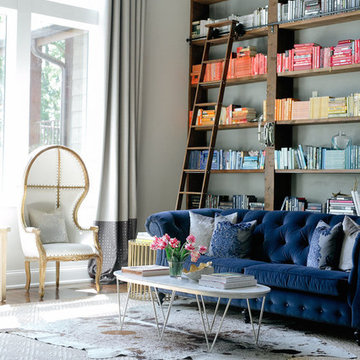
Brad + Jen Butcher
Photo of a large contemporary open concept family room in Nashville with a library, grey walls, medium hardwood floors and brown floor.
Photo of a large contemporary open concept family room in Nashville with a library, grey walls, medium hardwood floors and brown floor.
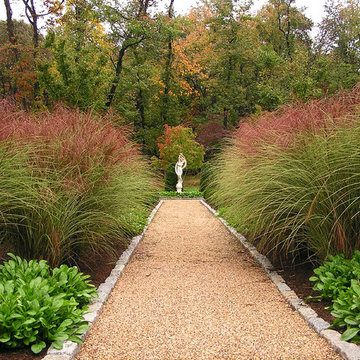
Photo of a large backyard full sun formal garden in DC Metro with a retaining wall and natural stone pavers.
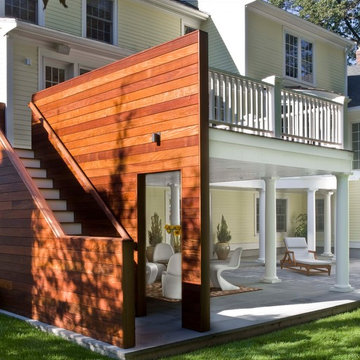
Ipe, exterior stairs, patio, covered patio, terrace, balcony, deck, landscaping
This is an example of a large contemporary backyard patio in Boston with natural stone pavers and a roof extension.
This is an example of a large contemporary backyard patio in Boston with natural stone pavers and a roof extension.

In the dining room, we added a walnut bar with an antique gold toekick and antique gold hardware, along with an enclosed tall walnut cabinet for storage. The tall dining room cabinet also conceals a vertical steel structural beam, while providing valuable storage space. The original dining room cabinets had been whitewashed and they also featured many tiny drawers and damaged drawer glides that were no longer practical for storage. So, we removed them and built in new cabinets that look as if they have always been there. The new walnut bar features geometric wall tile that matches the kitchen backsplash. The walnut bar and dining cabinets breathe new life into the space and echo the tones of the wood walls and cabinets in the adjoining kitchen and living room. Finally, our design team finished the space with MCM furniture, art and accessories.
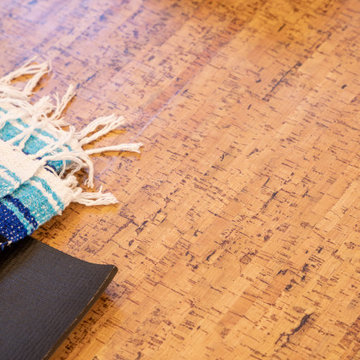
A home yoga studio in the basement for teaching group classes or personal practice.
Large contemporary home yoga studio in Seattle with yellow walls and cork floors.
Large contemporary home yoga studio in Seattle with yellow walls and cork floors.

Inspiration for a large transitional master bathroom in Denver with shaker cabinets, medium wood cabinets, a freestanding tub, a corner shower, a one-piece toilet, beige tile, white walls, cement tiles, a drop-in sink, solid surface benchtops, beige floor, a hinged shower door, white benchtops, a shower seat, a double vanity and a built-in vanity.

Inspiration for a large country l-shaped dedicated laundry room in Houston with a farmhouse sink, recessed-panel cabinets, blue cabinets, white walls, ceramic floors, a side-by-side washer and dryer, multi-coloured floor and white benchtop.

Remodeled dining room - now a luxury home bar.
This is an example of a large country galley wet bar in Other with an undermount sink, shaker cabinets, grey cabinets, onyx benchtops, grey splashback, metal splashback, porcelain floors, grey floor and multi-coloured benchtop.
This is an example of a large country galley wet bar in Other with an undermount sink, shaker cabinets, grey cabinets, onyx benchtops, grey splashback, metal splashback, porcelain floors, grey floor and multi-coloured benchtop.
17,120 Large Orange Home Design Photos
1



















