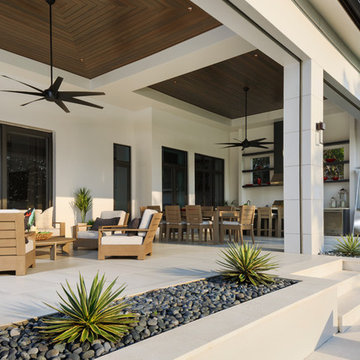
This is an example of a large modern backyard patio in Miami with an outdoor kitchen, tile and a roof extension.
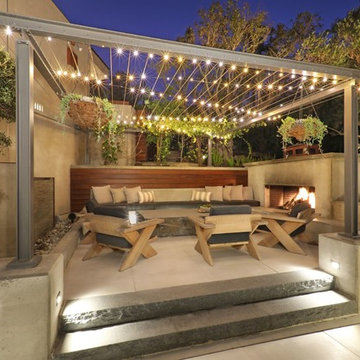
Large contemporary side yard patio in Orange County with with fireplace, concrete slab and a pergola.
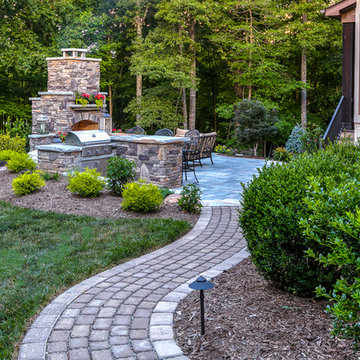
Bruce Saunders Photography, CGLLC
This is an example of a large traditional backyard patio in Charlotte with an outdoor kitchen, concrete pavers and no cover.
This is an example of a large traditional backyard patio in Charlotte with an outdoor kitchen, concrete pavers and no cover.
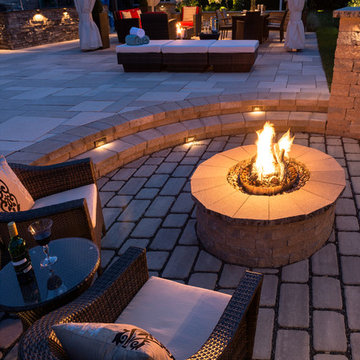
Rustic Style Fire Feature - Techo-Bloc's Valencia Fire Pit with custom caps.
This is an example of a large contemporary backyard patio in Charlotte with a fire feature and concrete slab.
This is an example of a large contemporary backyard patio in Charlotte with a fire feature and concrete slab.
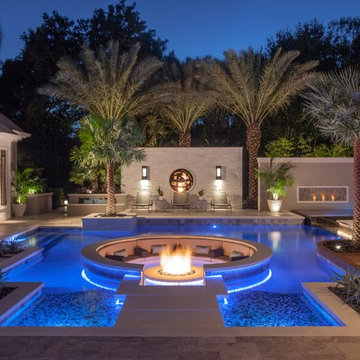
The complexity yet calming beauty of the outdoor space shines with the custom lighting features as well as fire features and glowing waters. The path into the pool surrounded circular fire patio provides the perfect vantage point for taking in all the well-appointed areas and outdoor rooms. Natural plantings are utilized to soften the hardscapes and add overhead colorful interest.
Photography by Joe Traina
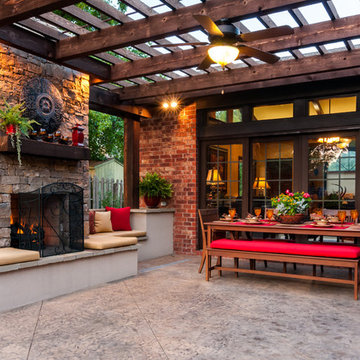
The large rough cedar pergola provides a wonderful place for the homeowners to entertain guests. The decorative concrete patio used an integral color and release, was scored and then sealed with a glossy finish. There was plenty of seating designed into the patio space and custom cushions create a more comfortable seat along the fireplace.
Jason Wallace Photography
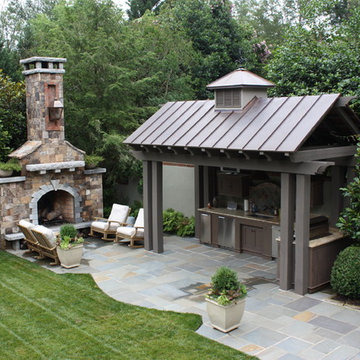
General Fireplace dimensions: 17'-4"H x 10'-6"W x 4'D
Fireplace material: Tennessee Field Stone cut to an ashlar pattern with Granite Hearth and Mantel
Kitchen dimensions: 5'4" in-between the columns, then around 12.75' along the back
Structure paint color is Pittsburgh Paints Sun Proof Exterior "Monterrey Grey"
Roof material: Standing seam copper
Terrace material: Full color Pennsylvania Bluestone veneer on a concrete slab
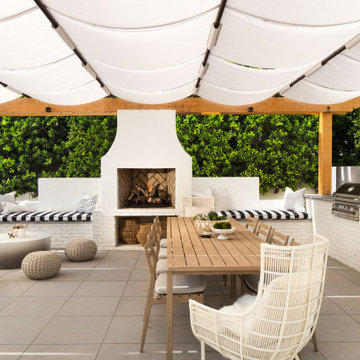
This masterfully designed outdoor living space feels open, airy, and filled with light thanks to the lighter finishes and the fabric pergola shade. Clean, modern lines and a muted color palette add to the spa-like feel of this outdoor living space.
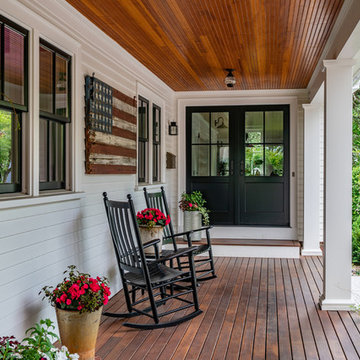
Eric Roth Photography
Photo of a large country front yard verandah in Boston with a container garden, decking and a roof extension.
Photo of a large country front yard verandah in Boston with a container garden, decking and a roof extension.
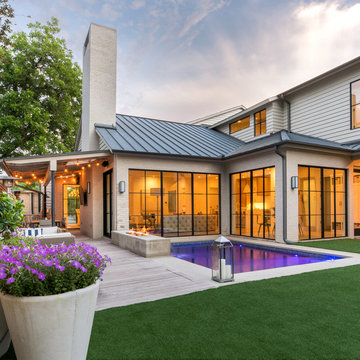
Photo of a large transitional backyard patio in Dallas with decking, an awning and a fire feature.
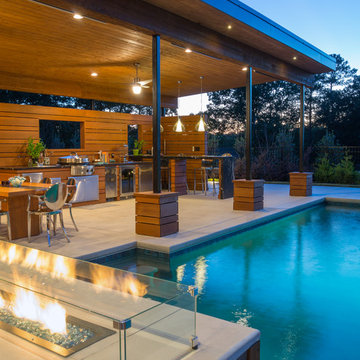
This stunning pool has an Antigua Pebble finish, tanning ledge and 5 bar seats. The L-shaped, open-air cabana houses an outdoor living room with a custom fire table, a large kitchen with stainless steel appliances including a sink, refrigerator, wine cooler and grill, a spacious dining and bar area with leathered granite counter tops and a spa like bathroom with an outdoor shower making it perfect for entertaining both small family cookouts and large parties.
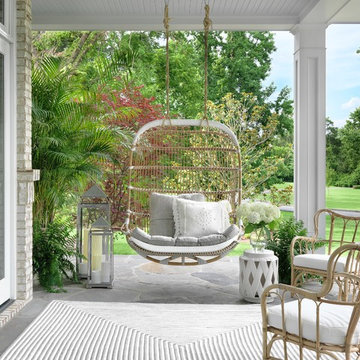
This custom home was developed for the homeowner to create a laid back east coast feel. Thoughtfully placed on the site, the trees provide a frame to capture the Hampton’s style as if it had been there for years. The timeless quality of the shingle & brick exterior blend into the interior finishes & furnishings where a more transitional approach was taken to blend the owner’s love of different styles. The layout of rooms open up to one another creating large sights lines that extend further on to the large front porch & outdoor living made for entertaining.
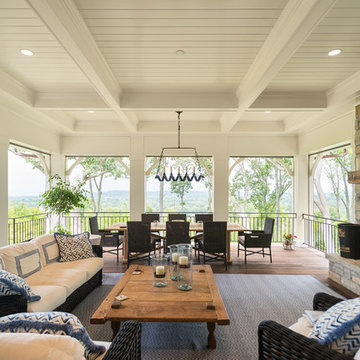
Jeffrey Jakucyk: Photographer
Photo of a large traditional backyard deck in Cincinnati with a roof extension.
Photo of a large traditional backyard deck in Cincinnati with a roof extension.
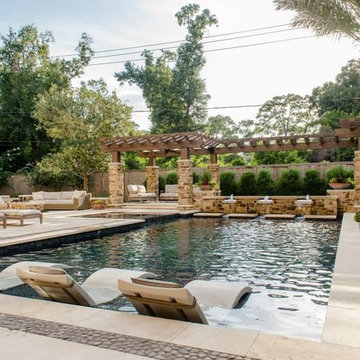
This project, by Houston based pool builder and authorized Ledge Lounger Dealer, Custom Design Pools, features multiple seating areas, both in pool and out of pool, making it ideal for entertaining and socializing.
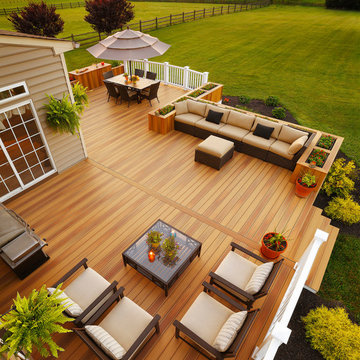
Duralife Siesta Decking, Golden Teak
This is an example of a large transitional backyard deck in Other with an outdoor kitchen and no cover.
This is an example of a large transitional backyard deck in Other with an outdoor kitchen and no cover.
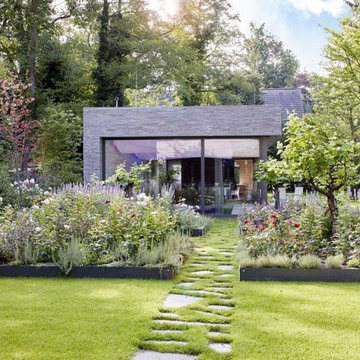
Villengarten in Bergisch- Gladbach
Entwurf: Studio ASH
Design ideas for a large contemporary backyard partial sun garden for summer in Cologne with a garden path and natural stone pavers.
Design ideas for a large contemporary backyard partial sun garden for summer in Cologne with a garden path and natural stone pavers.
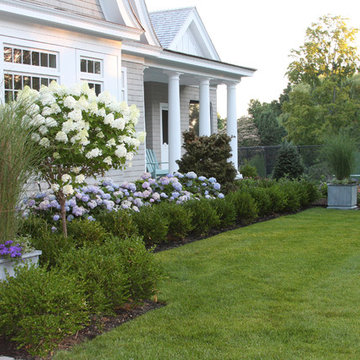
Location: Hingham, MA, USA
This newly constructed home in Hingham, MA was designed to openly embrace the seashore landscape surrounding it. The front entrance has a relaxed elegance with a classic plant theme of boxwood, hydrangea and grasses. The back opens to beautiful views of the harbor, with a terraced patio running the length of the house. The infinity pool blends seamlessly with the water landscape and splashes over the wall into the weir below. Planting beds break up the expanse of paving and soften the outdoor living spaces. The sculpture, made by a personal friend of the family, creates a stunning focal point with the open sky and sea behind.
One side of the property was densely planted with large Spruce, Juniper and Birch on top of a 7' berm to provide instant privacy. Hokonechloa grass weaves its way around Annabelle Hydrangeas and Flower Carpet Roses. The other side had an existing stone stairway which was enhanced with a grove of Birch, hydrangea and Hakone grass. The Limelight Tree Hydrangeas and Boxwood offer a fresh welcome, while the Miscanthus grasses add a casual touch. The Stone wall and patio create a resting spot between rounds of tennis. The granite steps in the lawn allow for a comfortable transition up a steeper slope.
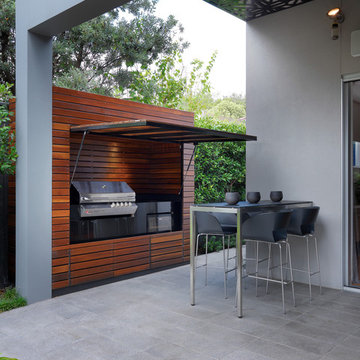
Photo Andrew Wuttke
Large contemporary backyard patio in Melbourne with tile and a roof extension.
Large contemporary backyard patio in Melbourne with tile and a roof extension.
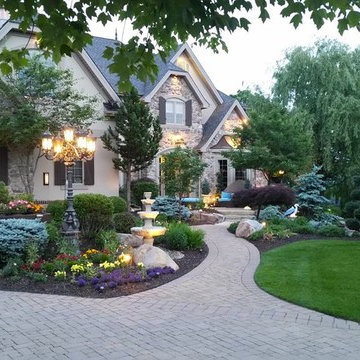
Inspiration for a large traditional front yard partial sun formal garden in Philadelphia with a container garden and brick pavers.
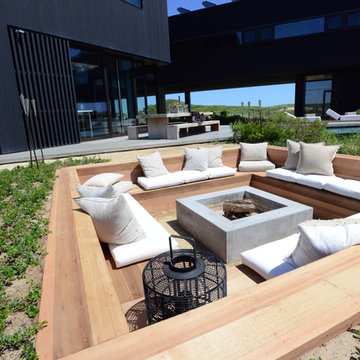
Custom, in ground fire pit extends the season for this homeowner.
Large modern backyard patio in New York with a fire feature.
Large modern backyard patio in New York with a fire feature.
Large Outdoor Design Ideas
2





