Refine by:
Budget
Sort by:Popular Today
61 - 80 of 233,684 photos
Item 1 of 2
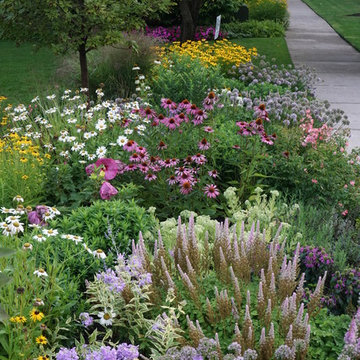
This is an example of a large traditional front yard partial sun formal garden in Chicago with a garden path and natural stone pavers.
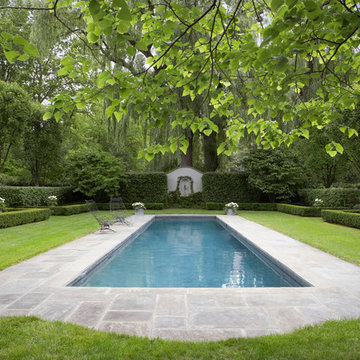
Design ideas for a large traditional backyard rectangular natural pool in New York with tile.
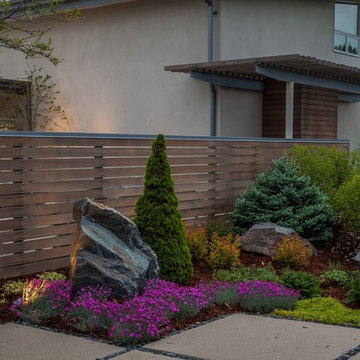
David Winger
Large modern front yard full sun formal garden in Denver with concrete pavers and with rock feature for summer.
Large modern front yard full sun formal garden in Denver with concrete pavers and with rock feature for summer.
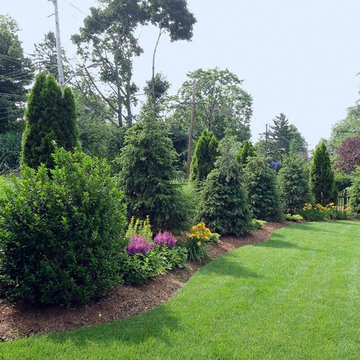
A refurbished Queen Anne needed privacy from a busy street corner while not feeling like it was behind a privacy hedge. A mixed use of evergreen trees and shrubs, deciduous plants and perennials give a warm cottage feel while creating the privacy the garden needed from the street.
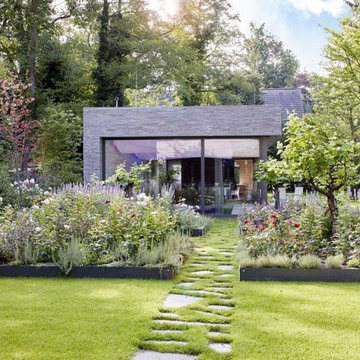
Villengarten in Bergisch- Gladbach
Entwurf: Studio ASH
Design ideas for a large contemporary backyard partial sun garden for summer in Cologne with a garden path and natural stone pavers.
Design ideas for a large contemporary backyard partial sun garden for summer in Cologne with a garden path and natural stone pavers.
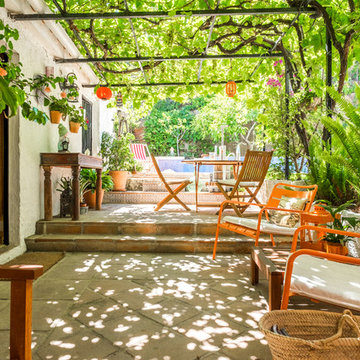
This is an example of a large country backyard patio in Malaga with tile and a pergola.
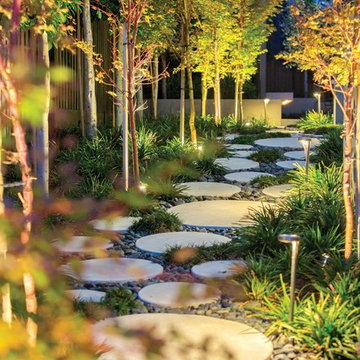
Our latest project combines a modern resort style with contemporary hard structures that deal with the sites steep topography. Incorporating the pool as part of the retaining has helped create a stunning landscape to live within. Steve Taylor
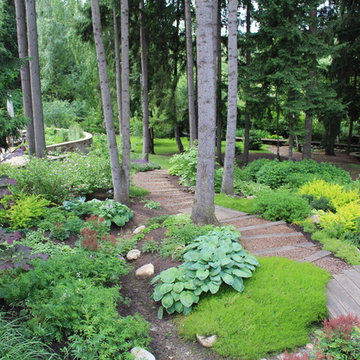
The scree garden, under the shade of tall pine trees, but catching sun in the summer months. Carpets of foliage, with different colours and textures creating a tapestry that last through the seasons, before being submerged under metres of snow in the harsh winter.
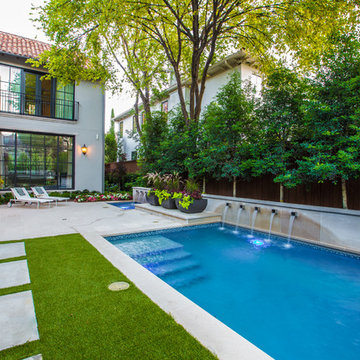
This pool and spa is built in an affluent neighborhood with many new homes that are traditional in design but have modern, clean details. Similar to the homes, this pool takes a traditional pool and gives it a clean, modern twist. The site proved to be perfect for a long lap pool that the client desired with plenty of room for a separate spa. The two bodies of water, though separate, are visually linked together by a custom limestone raised water feature wall with 10 custom Bobe water scuppers.
Quality workmanship as required throughout the entire build to ensure the automatic pool cover would remain square the entire 50 foot length of the pool.
Features of this pool and environment that enhance the aesthetic appeal of this project include:
-Glass waterline tile
-Glass seat and bench tile
-Glass tile swim lane marking on pool floor
-Custom limestone coping and deck
-PebbleTec pool finish
-Synthetic Turf Lawn
This outdoor environment cohesively brings the clean & modern finishes of the home seamlessly to the outdoors to a pool and spa for play, exercise and relaxation.
Photography: Daniel Driensky
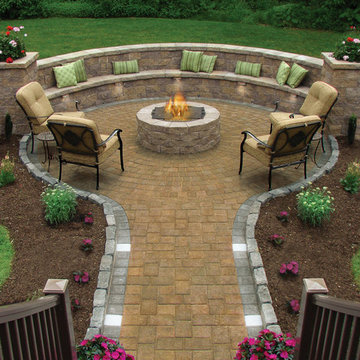
A perfect addition to your outdoor living is a seating wall surrounding a firepit. Cambridge Maytrx wall, Pyzique Fire Pit, Round table Pavers. Installed by Natural Green Landsacpe & Design in Lincoln, RI
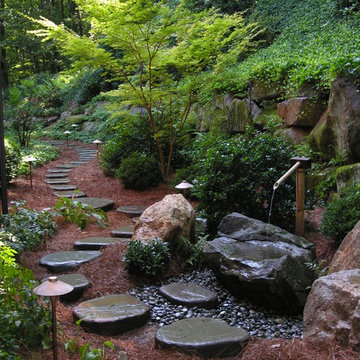
Hanselman Landscape and Gardens
Design ideas for a large traditional garden in Philadelphia with a water feature.
Design ideas for a large traditional garden in Philadelphia with a water feature.
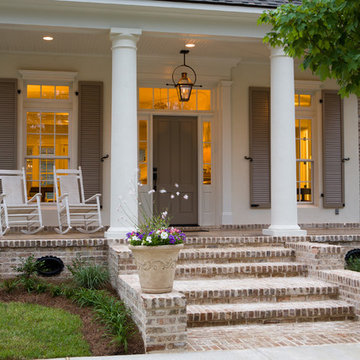
Tuscan Columns & Brick Porch
Inspiration for a large traditional front yard verandah in New Orleans with brick pavers and a roof extension.
Inspiration for a large traditional front yard verandah in New Orleans with brick pavers and a roof extension.

Large country courtyard and first floor deck in Denver with a roof extension and metal railing.

The soaring vaulted ceiling and its exposed timber framing rises from the sturdy brick arched facades. Flemish bond (above the arches), running bond (columns), and basket weave patterns (kitchen wall) differentiate distinct surfaces of the classical composition. A paddle fan suspended from the ceiling provides a comforting breeze to the seating areas below.
Gus Cantavero Photography

Inspiration for a large beach style side yard patio in Paris with an outdoor kitchen, concrete slab and a pergola.
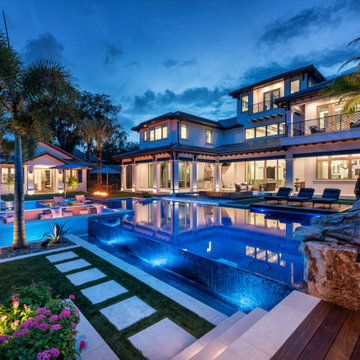
Looking at the home from one of the lounging decks, outdoor living does not end when the sun goes down. A beautiful infinity and all-tile pool and sunken fire pit as well as multiple raised lounge areas allow for enjoyment throughout for all ages.
Photography by Jimi Smith
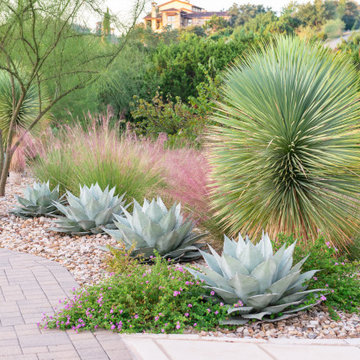
Striking Texas native botanical design with local river rock top dressing. Photographer: Greg Thomas, http://optphotography.com/
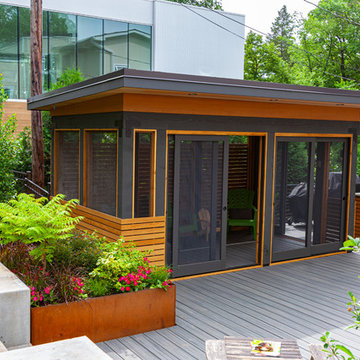
This modern home, near Cedar Lake, built in 1900, was originally a corner store. A massive conversion transformed the home into a spacious, multi-level residence in the 1990’s.
However, the home’s lot was unusually steep and overgrown with vegetation. In addition, there were concerns about soil erosion and water intrusion to the house. The homeowners wanted to resolve these issues and create a much more useable outdoor area for family and pets.
Castle, in conjunction with Field Outdoor Spaces, designed and built a large deck area in the back yard of the home, which includes a detached screen porch and a bar & grill area under a cedar pergola.
The previous, small deck was demolished and the sliding door replaced with a window. A new glass sliding door was inserted along a perpendicular wall to connect the home’s interior kitchen to the backyard oasis.
The screen house doors are made from six custom screen panels, attached to a top mount, soft-close track. Inside the screen porch, a patio heater allows the family to enjoy this space much of the year.
Concrete was the material chosen for the outdoor countertops, to ensure it lasts several years in Minnesota’s always-changing climate.
Trex decking was used throughout, along with red cedar porch, pergola and privacy lattice detailing.
The front entry of the home was also updated to include a large, open porch with access to the newly landscaped yard. Cable railings from Loftus Iron add to the contemporary style of the home, including a gate feature at the top of the front steps to contain the family pets when they’re let out into the yard.
Tour this project in person, September 28 – 29, during the 2019 Castle Home Tour!
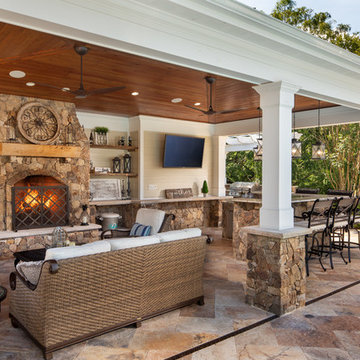
The pool house was designed to provide a respite from the hot sun during the day as well as a wonderful place to enjoy a drink and a cozy fire in the evening.
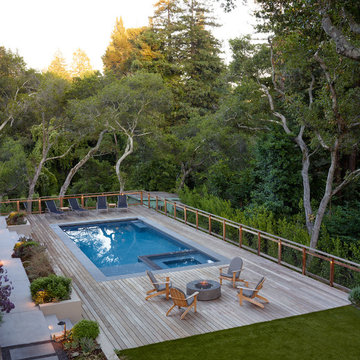
Marion Brenner Photography
This is an example of a large modern backyard rectangular pool in San Francisco with decking.
This is an example of a large modern backyard rectangular pool in San Francisco with decking.
Large Outdoor Design Ideas
4





