Refine by:
Budget
Sort by:Popular Today
1 - 20 of 29,623 photos
Item 1 of 3

This is an example of a large contemporary backyard patio in Perth with an outdoor kitchen, concrete slab and a roof extension.

Inspiration for a large transitional balcony in Sydney with a roof extension and metal railing.

Design ideas for a large contemporary backyard patio in Melbourne with an outdoor kitchen, natural stone pavers and a roof extension.
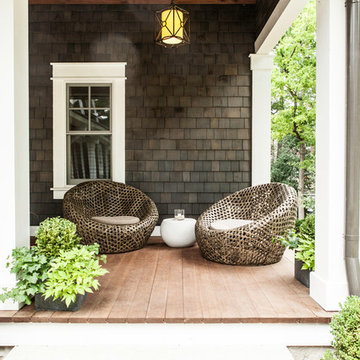
This family’s second home was designed to reflect their love of the beach and easy weekend living. Low maintenance materials were used so their time here could be focused on fun and not on worrying about or caring for high maintenance elements.
Copyright 2012 Milwaukee Magazine/Photos by Adam Ryan Morris at Morris Creative, LLC.
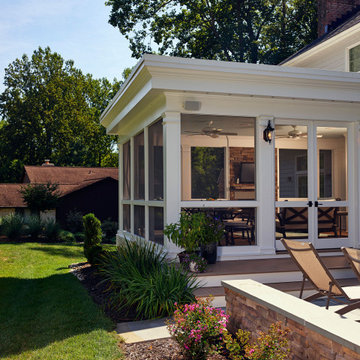
Place architecture:design enlarged the existing home with an inviting over-sized screened-in porch, an adjacent outdoor terrace, and a small covered porch over the door to the mudroom.
These three additions accommodated the needs of the clients’ large family and their friends, and allowed for maximum usage three-quarters of the year. A design aesthetic with traditional trim was incorporated, while keeping the sight lines minimal to achieve maximum views of the outdoors.
©Tom Holdsworth
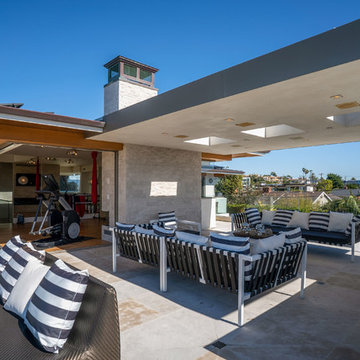
Large contemporary patio in Los Angeles with an outdoor kitchen and a roof extension.
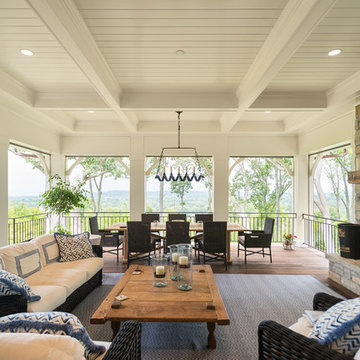
Jeffrey Jakucyk: Photographer
Photo of a large traditional backyard deck in Cincinnati with a roof extension.
Photo of a large traditional backyard deck in Cincinnati with a roof extension.

The soaring vaulted ceiling and its exposed timber framing rises from the sturdy brick arched facades. Flemish bond (above the arches), running bond (columns), and basket weave patterns (kitchen wall) differentiate distinct surfaces of the classical composition. A paddle fan suspended from the ceiling provides a comforting breeze to the seating areas below.
Gus Cantavero Photography
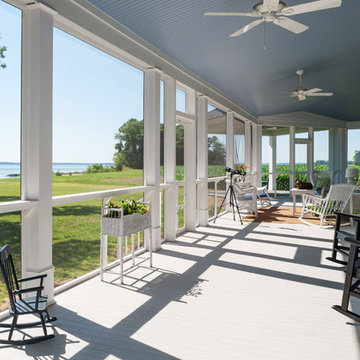
Anderson Architectural Collection 400 Series Windows,
Versa Wrap PVC column wraps, NuCedar Bead Board Ceiling color Aleutian Blue, Boral Truexterior trim, James Hardi Artisan Siding, Azec porch floor color Oyster
Photography: Ansel Olson
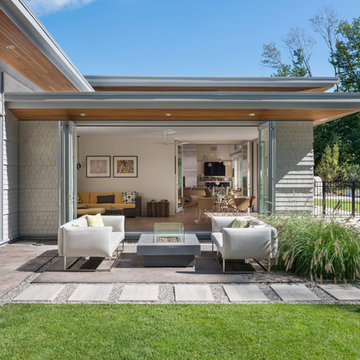
This new modern house is located in a meadow in Lenox MA. The house is designed as a series of linked pavilions to connect the house to the nature and to provide the maximum daylight in each room. The center focus of the home is the largest pavilion containing the living/dining/kitchen, with the guest pavilion to the south and the master bedroom and screen porch pavilions to the west. While the roof line appears flat from the exterior, the roofs of each pavilion have a pronounced slope inward and to the north, a sort of funnel shape. This design allows rain water to channel via a scupper to cisterns located on the north side of the house. Steel beams, Douglas fir rafters and purlins are exposed in the living/dining/kitchen pavilion.
Photo by: Nat Rea Photography
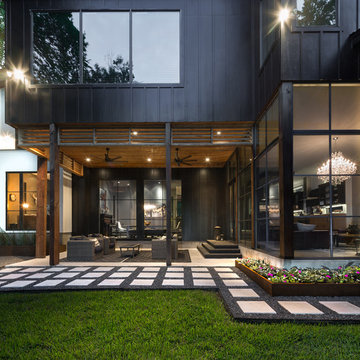
Jenn Baker
Large contemporary backyard patio in Dallas with concrete pavers and a roof extension.
Large contemporary backyard patio in Dallas with concrete pavers and a roof extension.
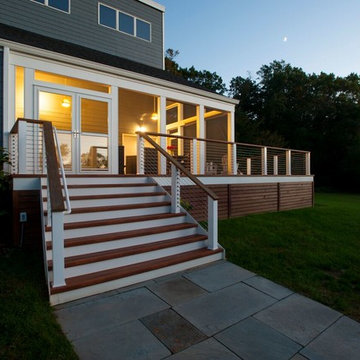
Design ideas for a large transitional backyard screened-in verandah in DC Metro with decking and a roof extension.
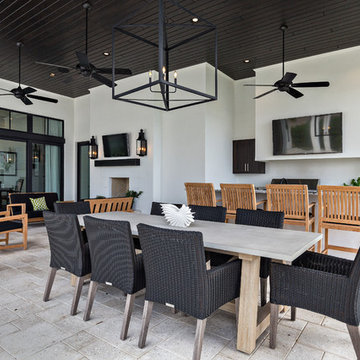
Ron Rosenzweig
Large contemporary backyard patio in Miami with an outdoor kitchen, concrete pavers and a roof extension.
Large contemporary backyard patio in Miami with an outdoor kitchen, concrete pavers and a roof extension.
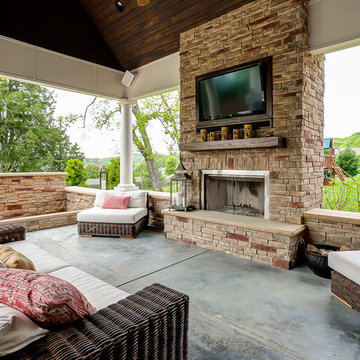
This is an example of a large traditional backyard patio in Nashville with concrete slab, a roof extension and with fireplace.
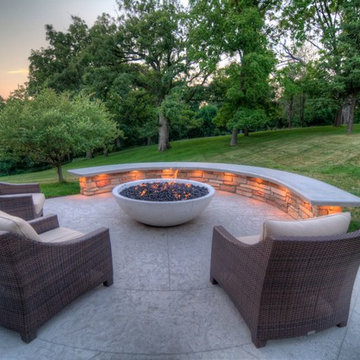
Design ideas for a large transitional backyard patio in Cedar Rapids with a fire feature, stamped concrete and a roof extension.
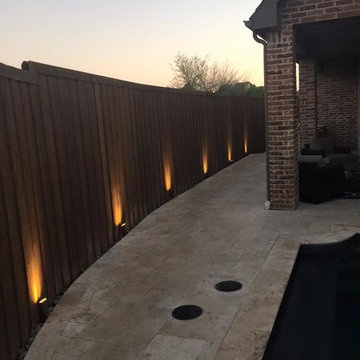
Inspiration for a large traditional backyard patio in Dallas with natural stone pavers and a roof extension.
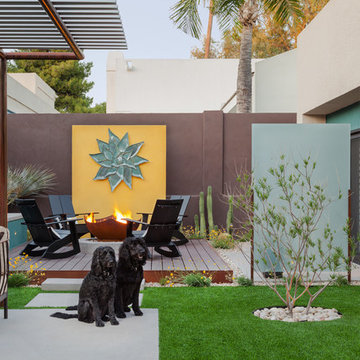
Leland Gebhardt
Design ideas for a large contemporary backyard patio in Phoenix with a fire feature and a roof extension.
Design ideas for a large contemporary backyard patio in Phoenix with a fire feature and a roof extension.
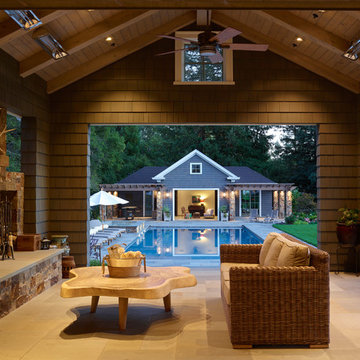
An indoor-outdoor banquet room with attached bar and hearth is a natural gathering place to overlook the serenity of the pool, lawn and gardens.
Photography by Marion Brenner
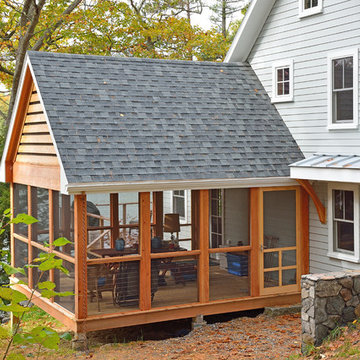
This family can enjoy their water views from both the screened in porch and outside deck, enclosed with stainless steel railings.
Photo of a large traditional side yard screened-in verandah in Portland Maine with a roof extension.
Photo of a large traditional side yard screened-in verandah in Portland Maine with a roof extension.
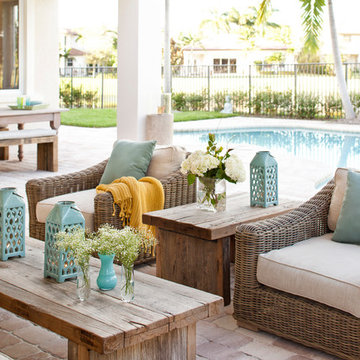
Designed by Krista Watterworth Alterman of Krista Watterworth Design Studio in Palm Beach Gardens, Florida. Photos by Jessica Glynn. In the Evergrene gated community. Rustic wood and rattan make this a cozy Florida loggia. Poolside drinks are a must!
Large Outdoor Design Ideas with a Roof Extension
1





