Large Patio Design Ideas
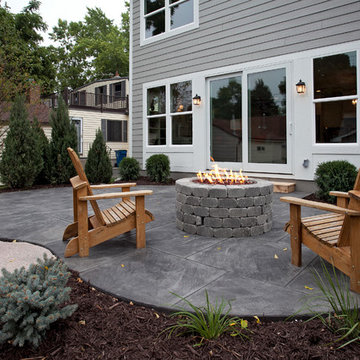
Inspiration for a large traditional patio in Minneapolis with a fire feature, no cover and stamped concrete.
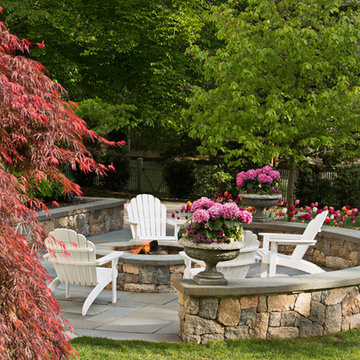
Custom granite seat walls and firepit with Pennsylvania bluestone cap. Random pattern square cut PA bluestone patio surface. Red Laceleaf Japanese Maple enframes the view.
Alan & Linda Detrick Photography
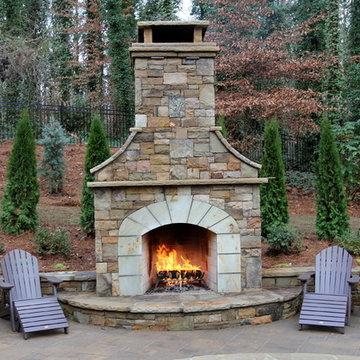
This is a Tennessee stack stone fireplace. We used Ashlar cut and broken stack pieces. The Hearth band was a specially selected Tennessee crab orchard stone. The landscaping is new in the winter.
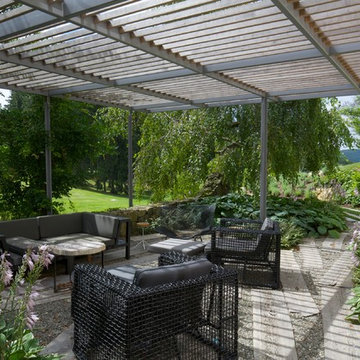
This is an example of a large contemporary backyard patio in New York with a pergola, a water feature and gravel.
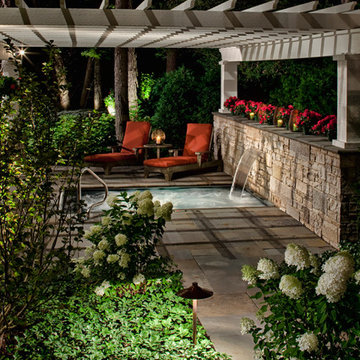
A patterned Lannonstone wall creates a private backdrop for the heated spa, featuring a sheer water weir pouring from between the wall’s mortar joints. Generous planting beds provide seasonal texture and softening between paved areas.
The paving is Bluestone.
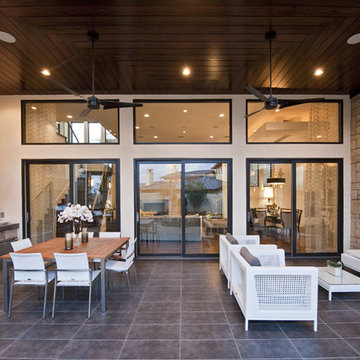
This Neo-prairie style home with its wide overhangs and well shaded bands of glass combines the openness of an island getaway with a “C – shaped” floor plan that gives the owners much needed privacy on a 78’ wide hillside lot. Photos by James Bruce and Merrick Ales.
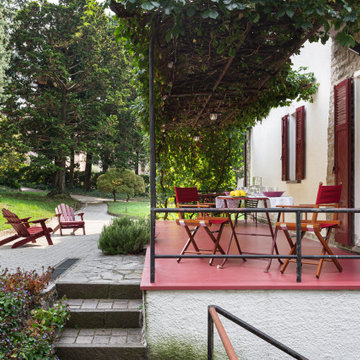
vista della terrazza coperta da vite canadese. Rivestimento pavimento terrazza in resina rossa bordeaux che richiama il colore originale delle persiane.
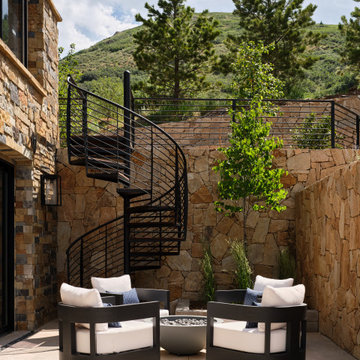
This lovely Mountain Modern Home in Littleton, Colorado is perched at the top of a hill, allowing for beautiful views of Chatfield Reservoir and the foothills of the Rocky Mountains. The pink and orange sunsets viewed from the front of this home are breathtaking. Our team custom designed the large pivoting front door and sized it at an impressive 5' x 9' to fit properly with the scale of this expansive home. We thoughtfully selected the streamlined rustic exterior materials and the sleek black framed windows to complement the home's modern exterior architecture. Wild grasses and native plantings, selected by the landscape architect, complete the exterior. Our team worked closely with the builder and the landscape architect to create a cohesive mix of stunning native materials and finishes. Stone retaining walls allow for a charming walk-out basement patio on the side of the home. The lower-level patio area connects to the upper backyard pool area with a custom iron spiral staircase. The lower-level patio features an inviting seating area that looks as if it was plucked directly from the Italian countryside. A round stone firepit in the middle of this seating area provides warmth and ambiance on chilly nights.
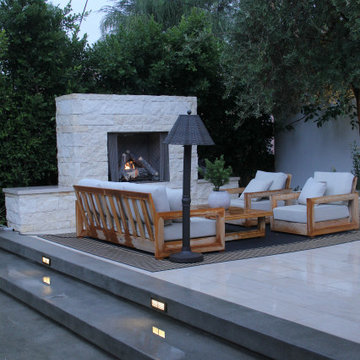
Design ideas for a large scandinavian backyard patio in Los Angeles with with fireplace, tile and no cover.
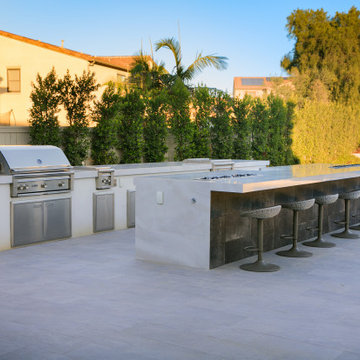
Custom BBQ island, galley style bar with fire feature
Photo of a large contemporary backyard patio in San Diego with a fire feature and tile.
Photo of a large contemporary backyard patio in San Diego with a fire feature and tile.
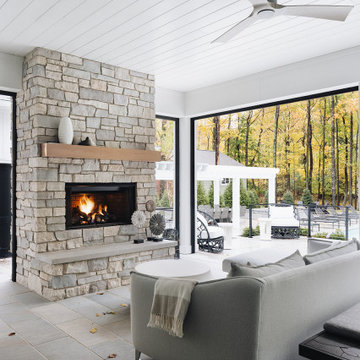
Backyard patio featuring a stone fireplace, wood mantle, stone pavers, shiplap ceilings, ceiling fan, and view of the in-ground swimming pool.
This is an example of a large transitional backyard patio in Grand Rapids with with fireplace, natural stone pavers and a roof extension.
This is an example of a large transitional backyard patio in Grand Rapids with with fireplace, natural stone pavers and a roof extension.
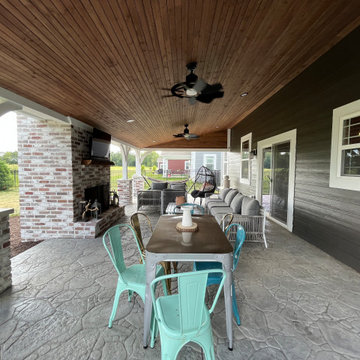
This patio creates the perfect balance of indoor-outdoor living. Its stamped concrete patio is easy to maintain, and stunning to look at! Accompanied by the brick fireplace, the tongue and groove cedar ceiling creates the perfect patio for year round use!
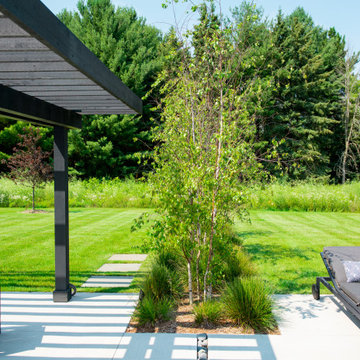
A planting bed with a linear group of river birch cuts into the concrete patio to help define two separate spaces.
Renn Kuennen Photography
Inspiration for a large country backyard patio in Milwaukee with concrete slab and a pergola.
Inspiration for a large country backyard patio in Milwaukee with concrete slab and a pergola.

This is an example of a large beach style side yard patio in Charleston with natural stone pavers and a roof extension.
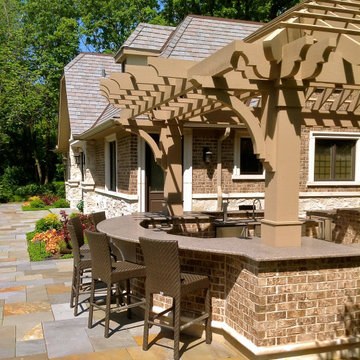
Pergola detail showing the roofline of the pergola as it relates to the roofline of the pool house. Brick construction of the outdoor kitchen matches the brick on the pool house.
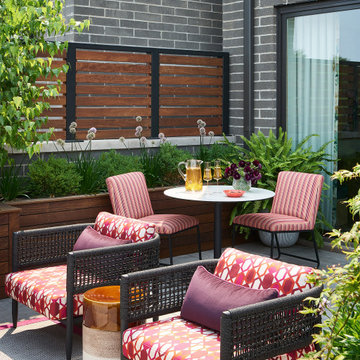
An expansive patio with a floating architectural pergola, built-in flower planters, and vibrant colors in furniture and accessories.
Large transitional patio in Chicago with a container garden, concrete pavers and a pergola.
Large transitional patio in Chicago with a container garden, concrete pavers and a pergola.
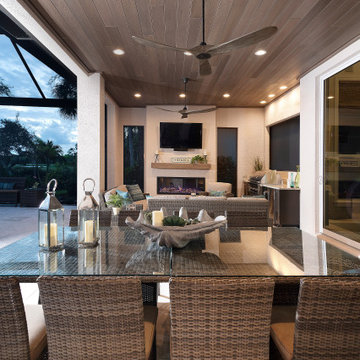
Progressive started by removing the stucco ceiling on the lanai and the round, dated columns. It was replaced with a gorgeous tongue and groove Roman Rock ceiling finished in a warm wood tone.
To create the perfect ambiance and a warm, inviting entertainment space, an Amantii electric fireplace was designed into the outdoor living room, along with a full outdoor kitchen by Danver. The outdoor kitchen features a Lynx stainless steel grill, an under-counter Artisan beverage center, metallic matte bronze cabinets in a Key West Door style and a marble and granite countertop.
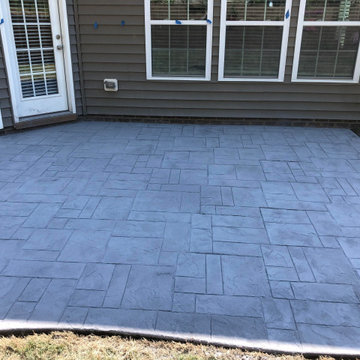
Ashlar slate stamp patio design ideas
Inspiration for a large transitional backyard patio in Raleigh with stamped concrete and no cover.
Inspiration for a large transitional backyard patio in Raleigh with stamped concrete and no cover.
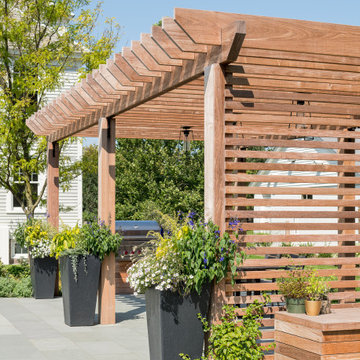
This is an example of a large transitional backyard patio in Burlington with an outdoor kitchen, natural stone pavers and a pergola.
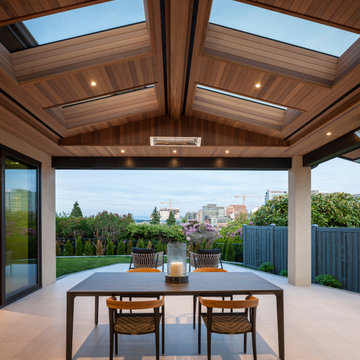
This is an example of a large transitional backyard patio in Seattle with an outdoor kitchen, tile and a roof extension.
Large Patio Design Ideas
3