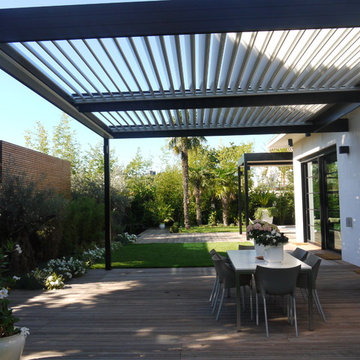Large Patio Design Ideas with Decking
Refine by:
Budget
Sort by:Popular Today
1 - 20 of 3,330 photos
Item 1 of 3
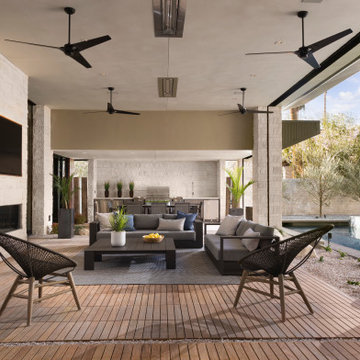
This beautiful outdoor living space flows out from both the kitchen and the interior living space. Spacious dining adjacent to a full outdoor kitchen with gas grill, beer tap, under mount sink, refrigeration and storage cabinetry.
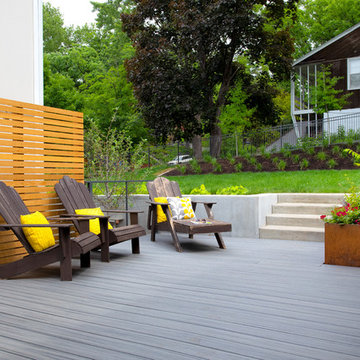
This modern home, near Cedar Lake, built in 1900, was originally a corner store. A massive conversion transformed the home into a spacious, multi-level residence in the 1990’s.
However, the home’s lot was unusually steep and overgrown with vegetation. In addition, there were concerns about soil erosion and water intrusion to the house. The homeowners wanted to resolve these issues and create a much more useable outdoor area for family and pets.
Castle, in conjunction with Field Outdoor Spaces, designed and built a large deck area in the back yard of the home, which includes a detached screen porch and a bar & grill area under a cedar pergola.
The previous, small deck was demolished and the sliding door replaced with a window. A new glass sliding door was inserted along a perpendicular wall to connect the home’s interior kitchen to the backyard oasis.
The screen house doors are made from six custom screen panels, attached to a top mount, soft-close track. Inside the screen porch, a patio heater allows the family to enjoy this space much of the year.
Concrete was the material chosen for the outdoor countertops, to ensure it lasts several years in Minnesota’s always-changing climate.
Trex decking was used throughout, along with red cedar porch, pergola and privacy lattice detailing.
The front entry of the home was also updated to include a large, open porch with access to the newly landscaped yard. Cable railings from Loftus Iron add to the contemporary style of the home, including a gate feature at the top of the front steps to contain the family pets when they’re let out into the yard.
Tour this project in person, September 28 – 29, during the 2019 Castle Home Tour!
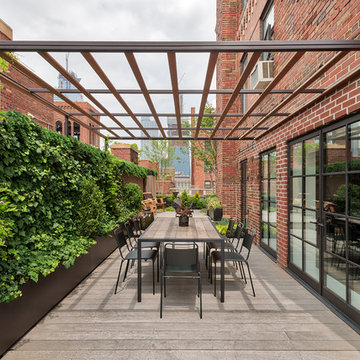
Rafael Leao Lighting Design
Jeffrey Kilmer Photography
Photo of a large contemporary patio in New York with an awning, a vertical garden and decking.
Photo of a large contemporary patio in New York with an awning, a vertical garden and decking.
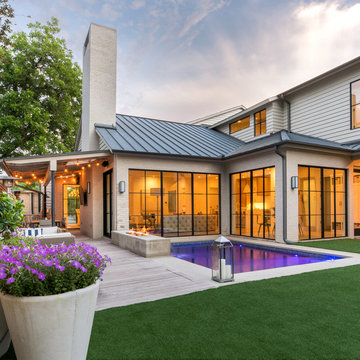
Photo of a large transitional backyard patio in Dallas with decking, an awning and a fire feature.
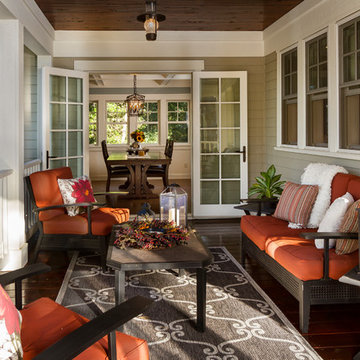
This is an example of a large traditional backyard patio in Minneapolis with decking and a roof extension.
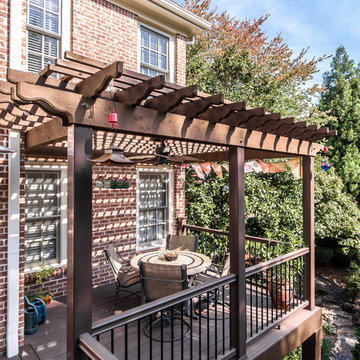
Inspiration for a large traditional backyard patio in Atlanta with decking and a pergola.
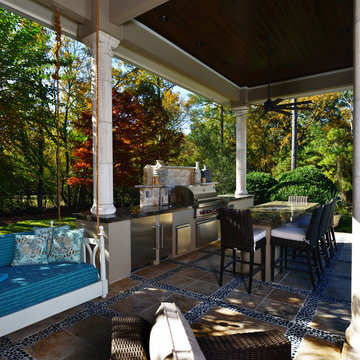
Large transitional backyard patio in Houston with a fire feature, decking and a roof extension.
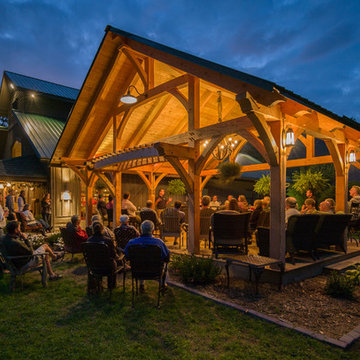
Douglas Fir timber frame Party Barn pavilion at Grandfather Vineyards.
© Carolina Timberworks
Large country backyard patio in Charlotte with decking and a gazebo/cabana.
Large country backyard patio in Charlotte with decking and a gazebo/cabana.
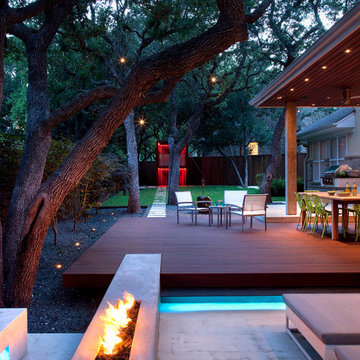
fire pit creates a visual and physical connection from the sunken sitting area to the modern play house at the end of the backyard. the tigerwood ceiling opens itself to a spacious ipe deck that leads down to conversation pit surrounding the fire or the outdoor kitchen patio. the space provides entertainment space for both the young and the old.
designed & built by austin outdoor design
photo by ryann ford
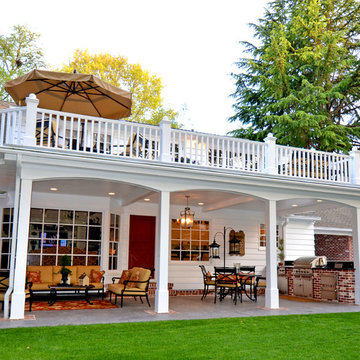
This is an example of a large traditional backyard patio in Portland with an outdoor kitchen, decking and a roof extension.
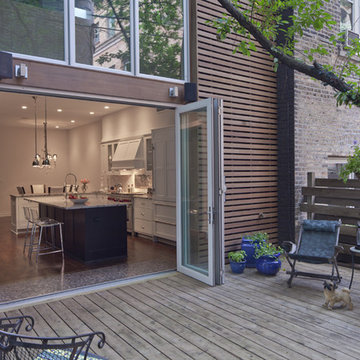
LaCantina Doors Aluminum bi-folding door system
Large modern backyard patio in Chicago with decking and no cover.
Large modern backyard patio in Chicago with decking and no cover.
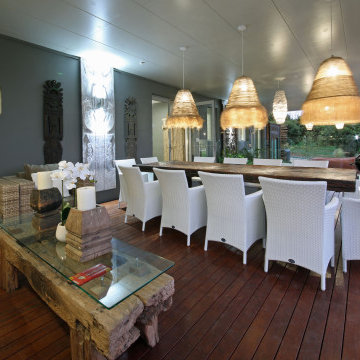
Inspiration for a large contemporary backyard patio in Other with decking and no cover.
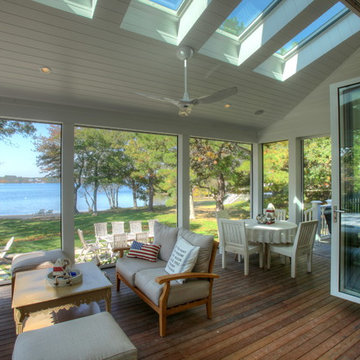
Inspiration for a large beach style backyard patio in Orange County with decking and a roof extension.
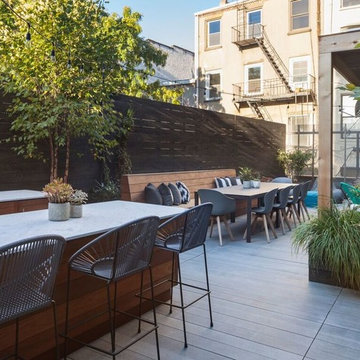
Inspiration for a large contemporary backyard patio in New York with an outdoor kitchen, decking and a gazebo/cabana.
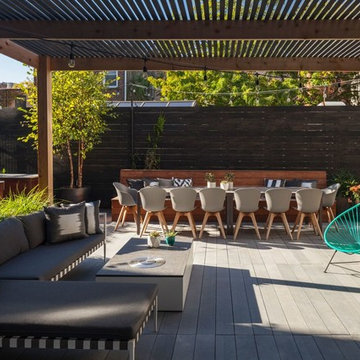
This is an example of a large contemporary backyard patio in New York with an outdoor kitchen, decking and a gazebo/cabana.
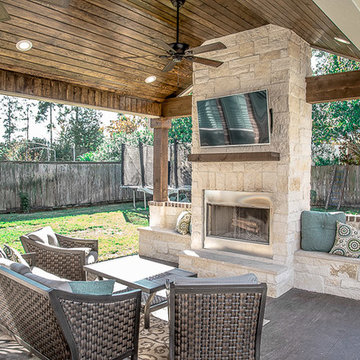
Kyle Fidel
Large transitional backyard patio in Houston with an outdoor kitchen, decking and a roof extension.
Large transitional backyard patio in Houston with an outdoor kitchen, decking and a roof extension.
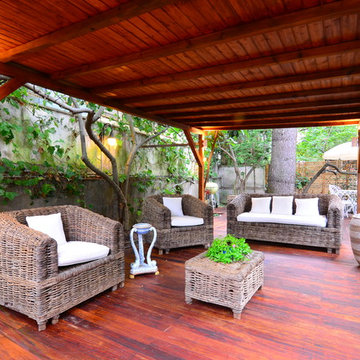
garden - outdoor
Inspiration for a large tropical backyard patio in Rome with a gazebo/cabana and decking.
Inspiration for a large tropical backyard patio in Rome with a gazebo/cabana and decking.
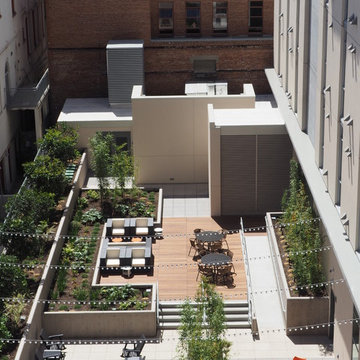
the latest development by the Housing Bridge, professionals dedicated to providing affordable housing in California, and will provide over 250 units of affordable housing to the downtown San Diego area. The studio and 1 bedroom apartments will have modern amenities such as major common areas including a 15th floor terrace with stunning views of San Diego towards the Bay. Also featured are three shared barbeque areas with an outdoor kitchen and resident garden.
These shared areas were constructed using Bison Innovative Products ipe wood deck tiles and Bison adjustable pedestals ensuring not only an attractive, modern space for entertaining, but also a good solution to turn sloping rooftop spaces into beautiful, functional environments for entertaining.
Modern décor and an eco-roof with drought tolerant plants top off this LEED Silver certified high-rise.
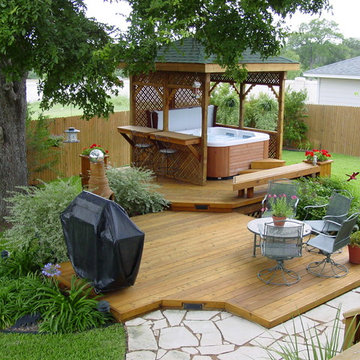
Austin Outdoor Living Group
Inspiration for a large contemporary backyard patio in Austin with a water feature, decking and a pergola.
Inspiration for a large contemporary backyard patio in Austin with a water feature, decking and a pergola.
Large Patio Design Ideas with Decking
1
