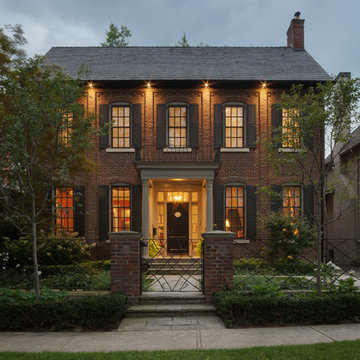Large Red Exterior Design Ideas
Refine by:
Budget
Sort by:Popular Today
1 - 20 of 6,208 photos
Item 1 of 3
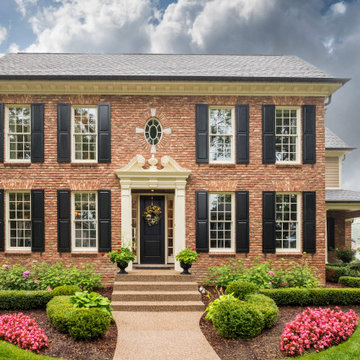
This is an example of a large traditional two-storey brick red house exterior in Detroit with a gable roof and a shingle roof.
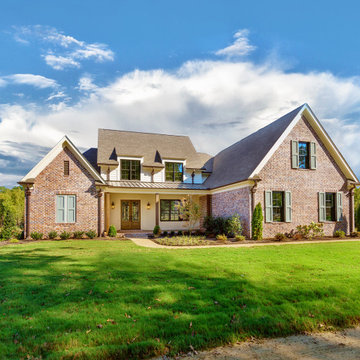
Charming home featuring Tavern Hall brick with Federal White mortar.
This is an example of a large country two-storey brick red house exterior in Other with a shingle roof and a hip roof.
This is an example of a large country two-storey brick red house exterior in Other with a shingle roof and a hip roof.
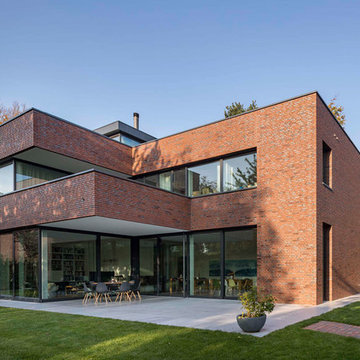
Architektur: Kleihues und Kleihues Gesellschaft von Architekten mbH, Dülmen-Rorup
Fotografie: Roland Borgmann
Klinker: Holsten GT DF (240 x 115 x 52 mm)
Verklinkerte Fläche: ca. 530 m²
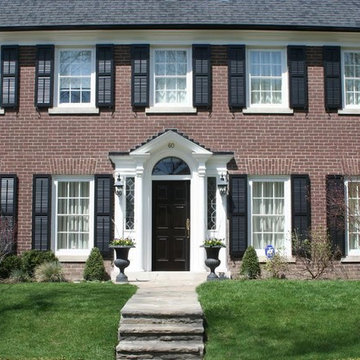
Photo of a large traditional two-storey brick red house exterior in Toronto with a hip roof and a shingle roof.
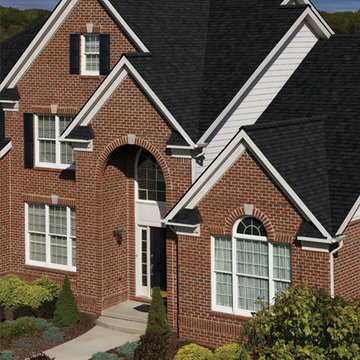
Photo of a large traditional three-storey brick red exterior in Phoenix with a gable roof.
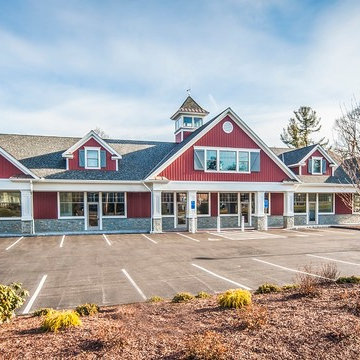
Celect Premium Siding in Carriage Red.
Photo of a large one-storey red exterior in Toronto with vinyl siding.
Photo of a large one-storey red exterior in Toronto with vinyl siding.
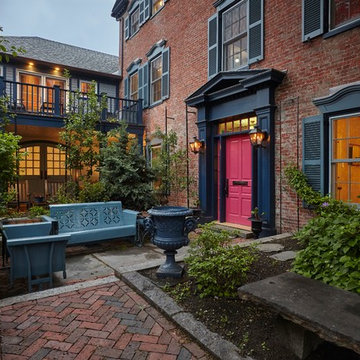
Large traditional three-storey brick red exterior in Portland Maine with a hip roof.
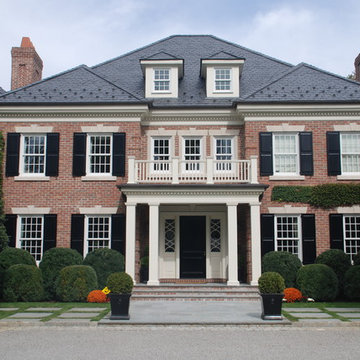
Brad DeMotte
This is an example of a large traditional two-storey brick red house exterior in Other with a hip roof.
This is an example of a large traditional two-storey brick red house exterior in Other with a hip roof.
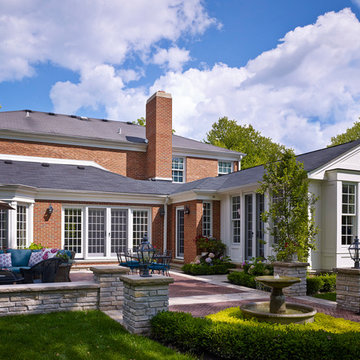
Middlefork was retained to update and revitalize this North Shore home to a family of six.
The primary goal of this project was to update and expand the home's small, eat-in kitchen. The existing space was gutted and a 1,500-square-foot addition was built to house a gourmet kitchen, connected breakfast room, fireside seating, butler's pantry, and a small office.
The family desired nice, timeless spaces that were also durable and family-friendly. As such, great consideration was given to the interior finishes. The 10' kitchen island, for instance, is a solid slab of white velvet quartzite, selected for its ability to withstand mustard, ketchup and finger-paint. There are shorter, walnut extensions off either end of the island that support the children's involvement in meal preparation and crafts. Low-maintenance Atlantic Blue Stone was selected for the perimeter counters.
The scope of this phase grew to include re-trimming the front façade and entry to emphasize the Georgian detailing of the home. In addition, the balance of the first floor was gutted; existing plumbing and electrical systems were updated; all windows were replaced; two powder rooms were updated; a low-voltage distribution system for HDTV and audio was added; and, the interior of the home was re-trimmed. Two new patios were also added, providing outdoor areas for entertaining, dining and cooking.
Tom Harris, Hedrich Blessing
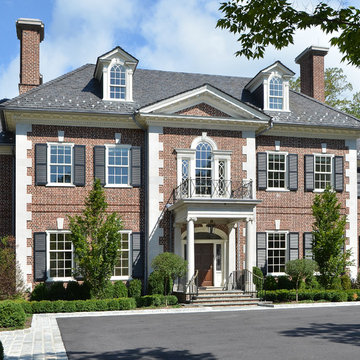
The five bay main block of the façade features a pedimented center bay. Finely detailed dormers with arch top windows sit on a graduated slate roof, anchored by limestone topped chimneys.
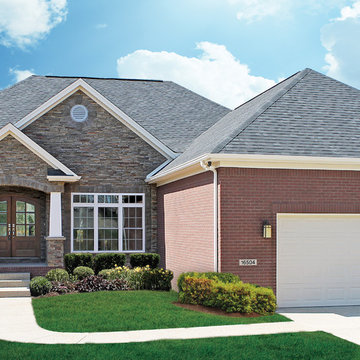
Jagoe Homes, Inc. Project: The Enclave at Glen Lakes Home. Location: Louisville, Kentucky. Site Number: EGL 40.
This is an example of a large arts and crafts one-storey red house exterior in Louisville with mixed siding, a hip roof and a shingle roof.
This is an example of a large arts and crafts one-storey red house exterior in Louisville with mixed siding, a hip roof and a shingle roof.
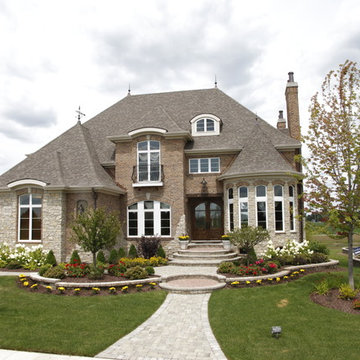
This photo was taken at DJK Custom Homes former model home in Stewart Ridge of Plainfield, Illinois.
Photo of a large traditional three-storey brick red exterior in Chicago with a clipped gable roof.
Photo of a large traditional three-storey brick red exterior in Chicago with a clipped gable roof.

For the front part of this townhouse’s siding, the coal creek brick offers a sturdy yet classic look in the front, that complements well with the white fiber cement panel siding. A beautiful black matte for the sides extending to the back of the townhouse gives that modern appeal together with the wood-toned lap siding. The overall classic brick combined with the modern black and white color combination and wood accent for this siding showcase a bold look for this project.
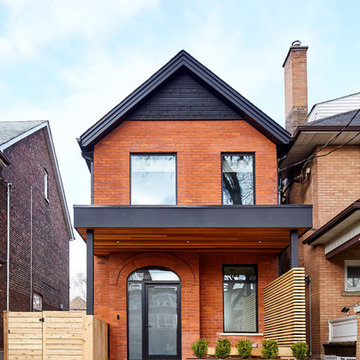
Only the chicest of modern touches for this detached home in Tornto’s Roncesvalles neighbourhood. Textures like exposed beams and geometric wild tiles give this home cool-kid elevation. The front of the house is reimagined with a fresh, new facade with a reimagined front porch and entrance. Inside, the tiled entry foyer cuts a stylish swath down the hall and up into the back of the powder room. The ground floor opens onto a cozy built-in banquette with a wood ceiling that wraps down one wall, adding warmth and richness to a clean interior. A clean white kitchen with a subtle geometric backsplash is located in the heart of the home, with large windows in the side wall that inject light deep into the middle of the house. Another standout is the custom lasercut screen features a pattern inspired by the kitchen backsplash tile. Through the upstairs corridor, a selection of the original ceiling joists are retained and exposed. A custom made barn door that repurposes scraps of reclaimed wood makes a bold statement on the 2nd floor, enclosing a small den space off the multi-use corridor, and in the basement, a custom built in shelving unit uses rough, reclaimed wood. The rear yard provides a more secluded outdoor space for family gatherings, and the new porch provides a generous urban room for sitting outdoors. A cedar slatted wall provides privacy and a backrest.
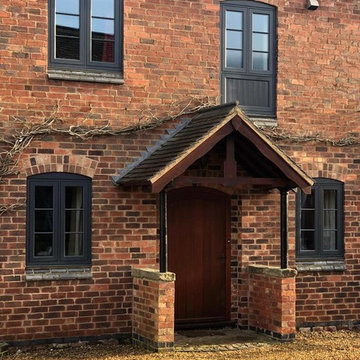
Cropped photo of the Residence 9 windows and doors with authentic Georgian bars in eclectic grey, at the entrance of the property. Credit: The Residence Collection.
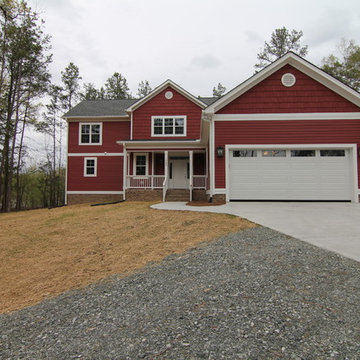
Red house exterior with white front door and garage. Raleigh Custom Homes by Stanton Homes.
Inspiration for a large country two-storey red exterior in Raleigh with mixed siding and a gable roof.
Inspiration for a large country two-storey red exterior in Raleigh with mixed siding and a gable roof.
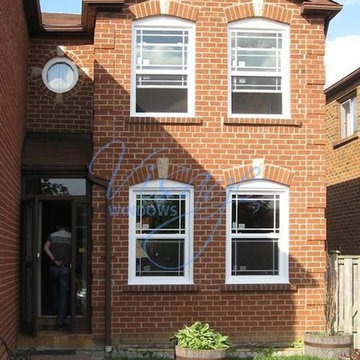
Inspiration for a large traditional two-storey brick red exterior in Toronto.
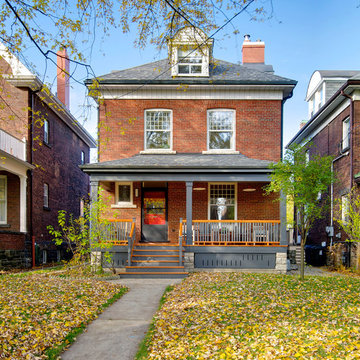
Front Exterior
Photo of a large traditional three-storey brick red house exterior in Toronto with a hip roof and a shingle roof.
Photo of a large traditional three-storey brick red house exterior in Toronto with a hip roof and a shingle roof.
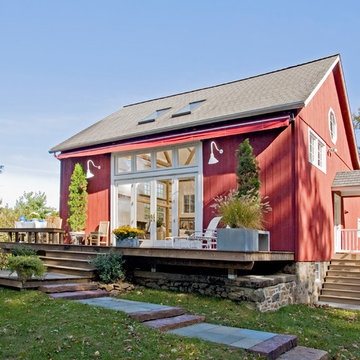
Exterior of the remodeled barn.
-Randal Bye
Photo of a large country three-storey red exterior in Philadelphia with wood siding and a gable roof.
Photo of a large country three-storey red exterior in Philadelphia with wood siding and a gable roof.
Large Red Exterior Design Ideas
1
