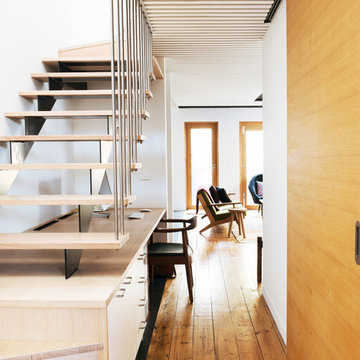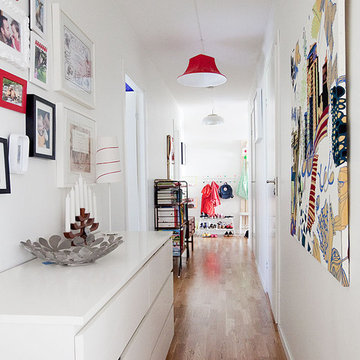Large Scandinavian Hallway Design Ideas
Refine by:
Budget
Sort by:Popular Today
1 - 20 of 187 photos
Item 1 of 3
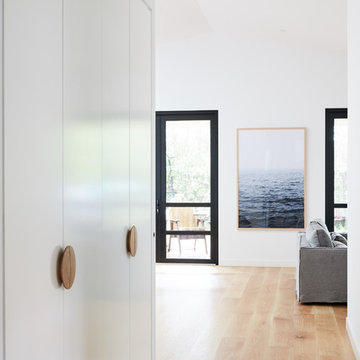
Tall linen doors in raw MDF (painted by client) with custom round timber handles in American Oak from Auburn Woodturning.
Photo of a large scandinavian hallway in Melbourne with white walls and light hardwood floors.
Photo of a large scandinavian hallway in Melbourne with white walls and light hardwood floors.
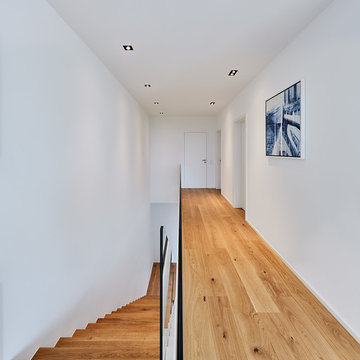
Architektur: @ Klaus Maes, Bornheim / www.klausmaes.de
Fotografien: © Philip Kistner / www.philipkistner.com
Inspiration for a large scandinavian hallway in Dusseldorf with white walls, medium hardwood floors and brown floor.
Inspiration for a large scandinavian hallway in Dusseldorf with white walls, medium hardwood floors and brown floor.
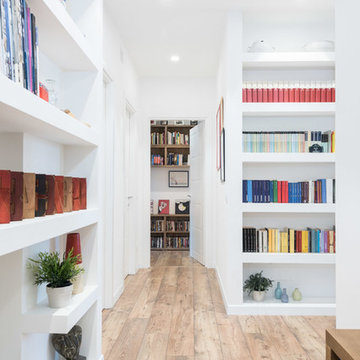
Paolo Fusco 2015 for NEAR Architecture
Design ideas for a large scandinavian hallway in Rome with white walls and light hardwood floors.
Design ideas for a large scandinavian hallway in Rome with white walls and light hardwood floors.
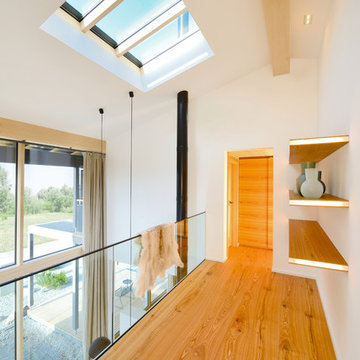
Die Galerie im Obergeschoss wurde hell und freundlich gestaltet. Durch die Dachfenster kommt viel Licht ins Haus.
Design ideas for a large scandinavian hallway in Other with white walls and light hardwood floors.
Design ideas for a large scandinavian hallway in Other with white walls and light hardwood floors.
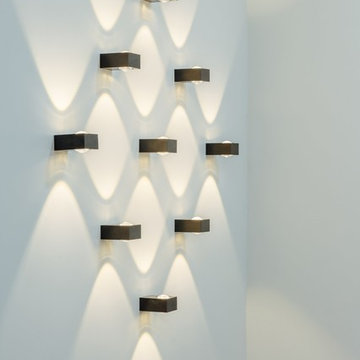
Фотограф-Никита Теплицкий.
Дизайнеры-Потапова Евгения и Белов Антон.
This is an example of a large scandinavian hallway in Moscow with white walls.
This is an example of a large scandinavian hallway in Moscow with white walls.
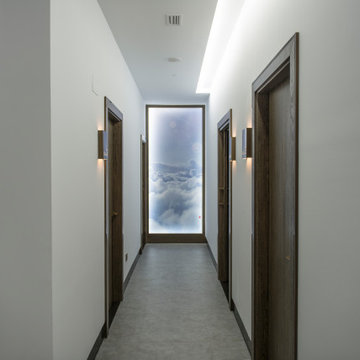
Situada entre las montañas de Ponferrada, León, la nueva clínica Activate Fisioterapia fue diseñada en 2018 para mejorar los servicios de fisioterapia en el norte de España. El proyecto incorpora tecnologías de bienestar y fisioterapia de vanguardia, y también demuestra que una solución arquitectónica moderna debe preservar el espíritu de su cultura. Un nuevo espacio de 250 metros cuadrados se convirtió en diferentes salas para practicar la mejores técnicas de fisioterapia, pilates y biomecánica. El diseño gira en torno a formas limpias y materiales luminosos, con un estilo nórdico que recuerda la naturaleza que rodea a esta ciudad. La iluminación está presente en cada habitación con intenciones de relajación, guías o técnicas específicas. Plataformas elevadas y techos abovedados, cada uno con un nivel de privacidad diferente, que culmina con un espacio en la sala de espera de la recepción. El interior es una continuación de esta impresionante fachada interactiva y tiene su propia vida. Materiales clave: La madera de roble como elemento principal. Madera lacada blanca. Techo suspendido de listones de madera. Tablón de roble blanco sellado. Aluminio anodizado bronce. Paneles acrílicos. Iluminación oculta. El nuevo espacio Activate fisioterapia es una instalación social esencial para su ciudad y sus ciudadanos. Es un modelo de cómo la ciencia moderna y la asistencia sanitaria pueden introducirse en el mundo en desarrollo.
Vídeo promocional - https://www.youtube.com/watch?v=_HiflTRGTHI
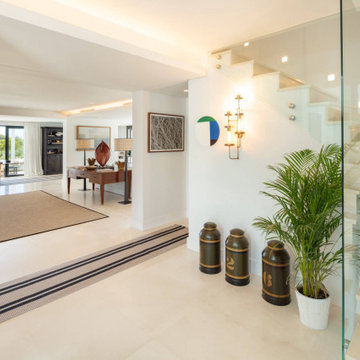
Inspiration for a large scandinavian hallway in Malaga with white walls, marble floors, beige floor and recessed.
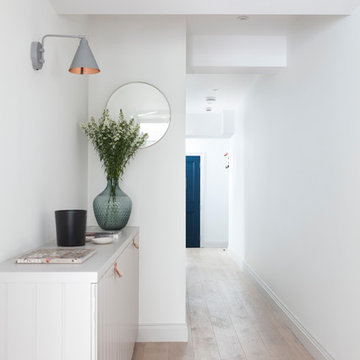
Photo by Nathalie Priem
White hallway designed by Freeman & Whitehouse.
Design ideas for a large scandinavian hallway in London with white walls, light hardwood floors and beige floor.
Design ideas for a large scandinavian hallway in London with white walls, light hardwood floors and beige floor.

This sanctuary-like home is light, bright, and airy with a relaxed yet elegant finish. Influenced by Scandinavian décor, the wide plank floor strikes the perfect balance of serenity in the design. Floor: 9-1/2” wide-plank Vintage French Oak Rustic Character Victorian Collection hand scraped pillowed edge color Scandinavian Beige Satin Hardwax Oil. For more information please email us at: sales@signaturehardwoods.com
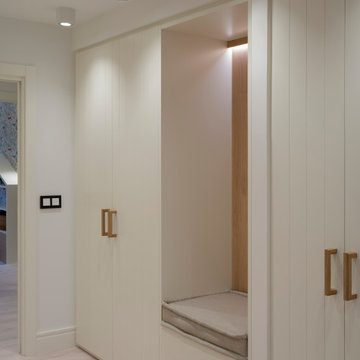
Reforma integral Sube Interiorismo www.subeinteriorismo.com
Fotografía Biderbost Photo
Large scandinavian hallway in Bilbao with white walls, laminate floors and brown floor.
Large scandinavian hallway in Bilbao with white walls, laminate floors and brown floor.
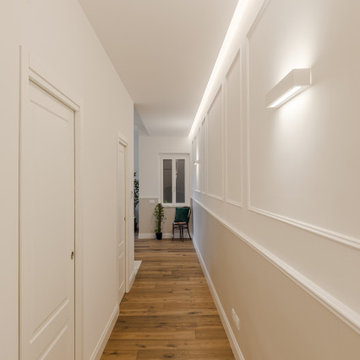
Photo of a large scandinavian hallway in Rome with white walls, dark hardwood floors, recessed and decorative wall panelling.
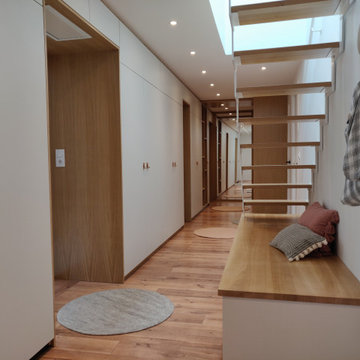
Design ideas for a large scandinavian hallway in Paris with white walls and light hardwood floors.
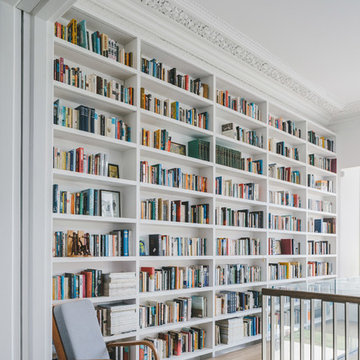
Designed by longstanding customers Moon Architect and Builder, a large double height space was created by removing the ground floor and some of the walls of this period property in Bristol. Due to the open space created, the flow of colour and the interior theme was central to making this space work.
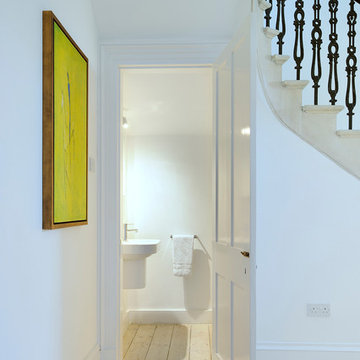
Small WC hidden under stairs, with simple white sanitaryware. Original timber floor sanded and finished with white Danish Oil. Copyright Nigel Rigden
Large scandinavian hallway in Other with white walls and light hardwood floors.
Large scandinavian hallway in Other with white walls and light hardwood floors.
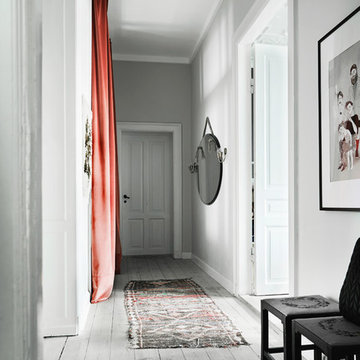
Design ideas for a large scandinavian hallway in Copenhagen with grey walls and painted wood floors.
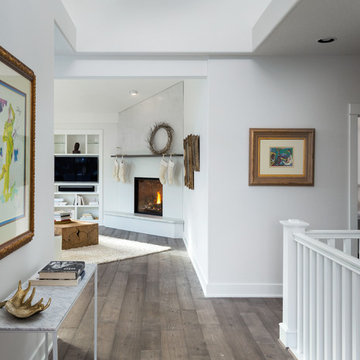
Caleb Vandermeer Photography
Design ideas for a large scandinavian hallway in Portland with white walls, dark hardwood floors and brown floor.
Design ideas for a large scandinavian hallway in Portland with white walls, dark hardwood floors and brown floor.
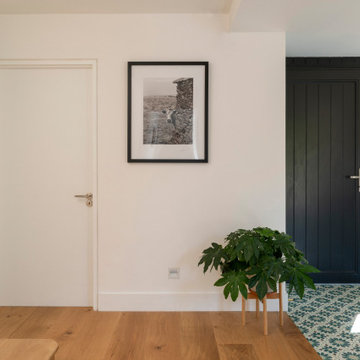
Design ideas for a large scandinavian hallway in Other with white walls, ceramic floors and multi-coloured floor.
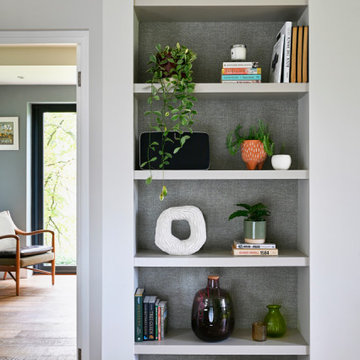
Inspired by fantastic views, there was a strong emphasis on natural materials and lots of textures to create a hygge space.
Making full use of that awkward space under the stairs creating a bespoke made cabinet that could double as a home bar/drinks area
Large Scandinavian Hallway Design Ideas
1
