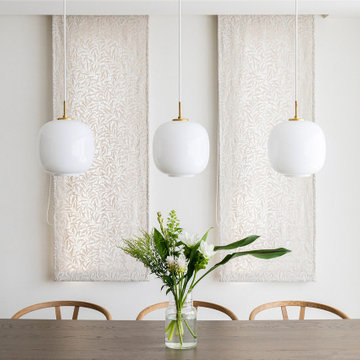14,085 Large Scandinavian Home Design Photos

Natural planked oak, paired with chalky white and concrete sheeting highlights our Jackson Home as a Scandinavian Interior. With each room focused on materials blending cohesively, the rooms holid unity in the home‘s interior. A curved centre peice in the Kitchen encourages the space to feel like a room with customised bespoke built in furniture rather than your every day kitchen.
My clients main objective for the homes interior, forming a space where guests were able to interact with the host at times of entertaining. Unifying the kitchen, dining and living spaces will change the layout making the kitchen the focal point of entrace into the home.

Dans cet appartement moderne, les propriétaires souhaitaient mettre un peu de peps dans leur intérieur!
Nous y avons apporté de la couleur et des meubles sur mesure... Ici, la colonne de l'immeuble est caché par un claustra graphique intégré au meuble TV-Bibliothèque.
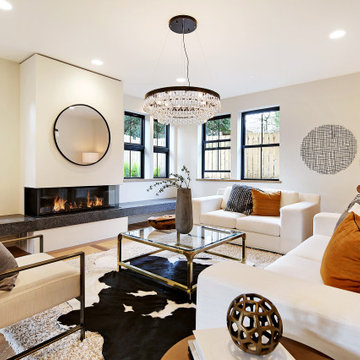
Inspiration for a large scandinavian formal open concept living room in Seattle with white walls, medium hardwood floors and a ribbon fireplace.

Inspiration for a large scandinavian one-storey white house exterior in Phoenix with wood siding, a gable roof, a metal roof and a black roof.
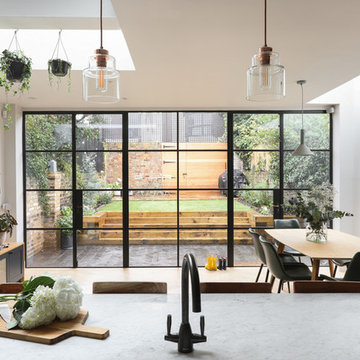
Alex Maguire Photography -
Our brief was to expand this period property into a modern 3 bedroom family home. In doing so we managed to create some interesting architectural openings which introduced plenty of daylight and a very open view from front to back.
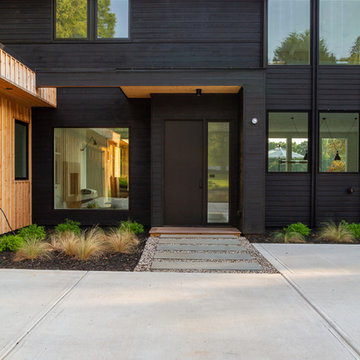
Nedoff Fotography
This is an example of a large scandinavian two-storey black house exterior in Charlotte with wood siding and a mixed roof.
This is an example of a large scandinavian two-storey black house exterior in Charlotte with wood siding and a mixed roof.
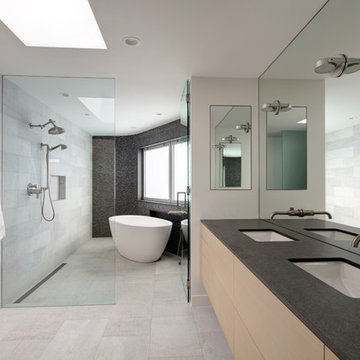
Inspiration for a large scandinavian master wet room bathroom in Los Angeles with flat-panel cabinets, light wood cabinets, a freestanding tub, ceramic floors, an integrated sink, granite benchtops, beige floor, a hinged shower door and white benchtops.
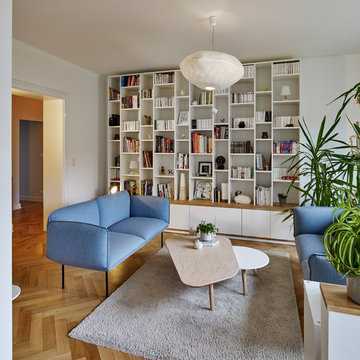
Photo of a large scandinavian open concept family room in Strasbourg with a library, white walls, light hardwood floors and beige floor.
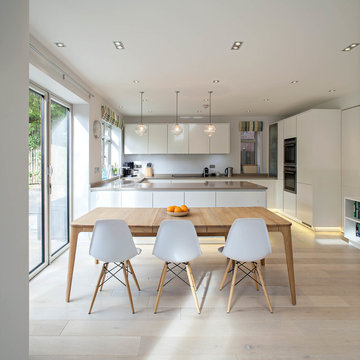
Peter Landers Photography
Large scandinavian u-shaped eat-in kitchen in Hertfordshire with flat-panel cabinets, white cabinets, light hardwood floors and a peninsula.
Large scandinavian u-shaped eat-in kitchen in Hertfordshire with flat-panel cabinets, white cabinets, light hardwood floors and a peninsula.
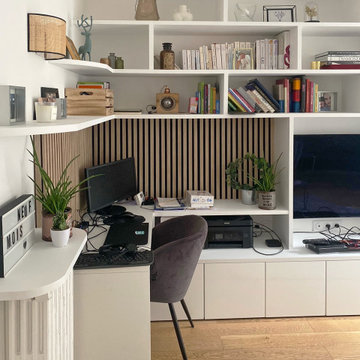
Un meuble d'angle multi-fonctions : bibliothèque, rangements, meuble TV et coin vinyles. Les menuiseries sont blanches pour se fondre visuellement dans l'espace. Le coin bureau et l'espace dédié aux vinyles sont habillés de tasseaux de bois pour apporter de la chaleur
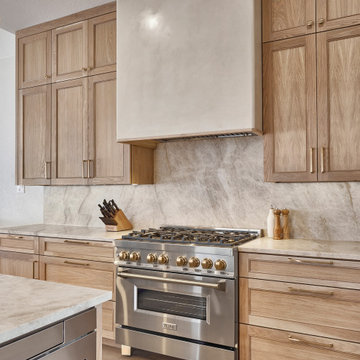
Designed by Chris Chumbley, USI Remodeling.
Kitchen remodeling is a personal choice that allows individuals to create space that aligns with their style preferences, functional requirements and lifestyle changes.

Laundry room off of 2nd floor catwalk
Large scandinavian u-shaped dedicated laundry room in Other with an undermount sink, recessed-panel cabinets, blue cabinets, quartz benchtops, white splashback, marble splashback, white walls, ceramic floors, a side-by-side washer and dryer, multi-coloured floor and white benchtop.
Large scandinavian u-shaped dedicated laundry room in Other with an undermount sink, recessed-panel cabinets, blue cabinets, quartz benchtops, white splashback, marble splashback, white walls, ceramic floors, a side-by-side washer and dryer, multi-coloured floor and white benchtop.

Here we see the storage of the washer, dryer, and laundry behind the custom-made wooden screens. The laundry storage area features a black matte metal garment hanging rod above Ash cabinetry topped with polished terrazzo that features an array of grey and multi-tonal pinks and carries up to the back of the wall. The wall sconce features a hand-blown glass globe, cut and polished to resemble a precious stone or crystal.

This project for a builder husband and interior-designer wife involved adding onto and restoring the luster of a c. 1883 Carpenter Gothic cottage in Barrington that they had occupied for years while raising their two sons. They were ready to ditch their small tacked-on kitchen that was mostly isolated from the rest of the house, views/daylight, as well as the yard, and replace it with something more generous, brighter, and more open that would improve flow inside and out. They were also eager for a better mudroom, new first-floor 3/4 bath, new basement stair, and a new second-floor master suite above.
The design challenge was to conceive of an addition and renovations that would be in balanced conversation with the original house without dwarfing or competing with it. The new cross-gable addition echoes the original house form, at a somewhat smaller scale and with a simplified more contemporary exterior treatment that is sympathetic to the old house but clearly differentiated from it.
Renovations included the removal of replacement vinyl windows by others and the installation of new Pella black clad windows in the original house, a new dormer in one of the son’s bedrooms, and in the addition. At the first-floor interior intersection between the existing house and the addition, two new large openings enhance flow and access to daylight/view and are outfitted with pairs of salvaged oversized clear-finished wooden barn-slider doors that lend character and visual warmth.
A new exterior deck off the kitchen addition leads to a new enlarged backyard patio that is also accessible from the new full basement directly below the addition.
(Interior fit-out and interior finishes/fixtures by the Owners)

This is an example of a large scandinavian galley eat-in kitchen in London with an undermount sink, flat-panel cabinets, green cabinets, quartzite benchtops, metallic splashback, metal splashback, panelled appliances, light hardwood floors, with island, beige floor, white benchtop and wood.
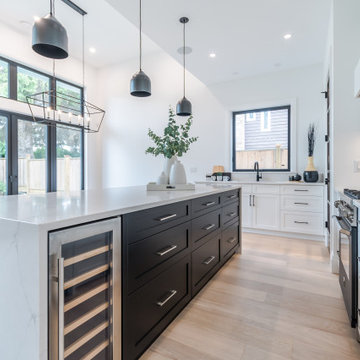
Large scandinavian l-shaped eat-in kitchen in Vancouver with an undermount sink, shaker cabinets, black cabinets, quartz benchtops, white splashback, engineered quartz splashback, panelled appliances, light hardwood floors, with island, brown floor and white benchtop.

This is an example of a large scandinavian living room in Hamburg with green walls and painted wood floors.

Photo of a large scandinavian galley open plan kitchen in Perth with a single-bowl sink, flat-panel cabinets, white cabinets, quartz benchtops, metallic splashback, mirror splashback, black appliances, light hardwood floors, with island, brown floor and white benchtop.

A single-story ranch house in Austin received a new look with a two-story addition and complete remodel.
Large scandinavian master wet room bathroom in Austin with flat-panel cabinets, brown cabinets, a freestanding tub, a one-piece toilet, blue tile, porcelain tile, white walls, porcelain floors, an undermount sink, engineered quartz benchtops, grey floor, an open shower, white benchtops, a niche, a double vanity and a floating vanity.
Large scandinavian master wet room bathroom in Austin with flat-panel cabinets, brown cabinets, a freestanding tub, a one-piece toilet, blue tile, porcelain tile, white walls, porcelain floors, an undermount sink, engineered quartz benchtops, grey floor, an open shower, white benchtops, a niche, a double vanity and a floating vanity.
14,085 Large Scandinavian Home Design Photos
1
