4,341 Large Shabby-Chic Style Home Design Photos
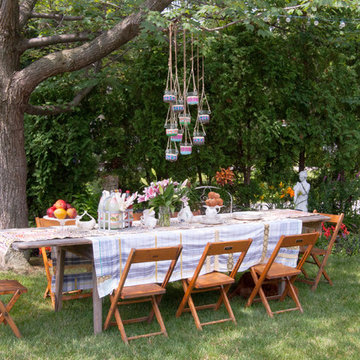
Adrienne DeRosa © 2014 Houzz Inc.
Set for an afternoon gathering, the Ciacchis' picnic table is nothing less than effortlessly elegant. Pulling from her inspirations toward southern charm and hospitality, Jennifer combines treasures from her "junking" adventures with vintage Eva Zeisel china to create a mood befitting of the most perfect summer day.
The 12-foot table was hand made from barn siding. Jennifer picked the chairs from a dumpster, later realizing that each one had a name on it. "Because on the back of each one is a name of the person's chair, it makes it fun for parties because everyone gets a new name at dinner!" she says. Woven votives hang overhead, ready to create evening ambiance.
Adrienne DeRosa © 2014 Houzz
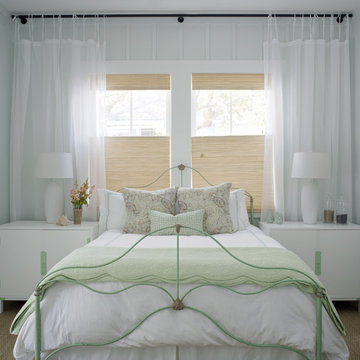
Wall Color: SW 6204 Sea Salt
Bed: Vintage
Bedside tables: Vintage (repainted and powder coated hardware)
Shades: Natural woven top-down, bottom-up with privacy lining - Budget Blinds
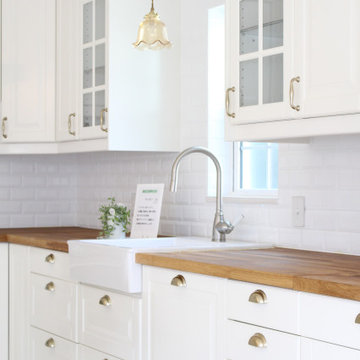
海外のおうちのようなキッチンをご提案。
真っ白なキッチン、無垢のワークトップ、
ゴールドの取っ手は「海外っぽさ」の演出には欠かせません。
Inspiration for a large traditional l-shaped open plan kitchen in Other with white cabinets, wood benchtops, white splashback, light hardwood floors, with island, white floor and wood.
Inspiration for a large traditional l-shaped open plan kitchen in Other with white cabinets, wood benchtops, white splashback, light hardwood floors, with island, white floor and wood.
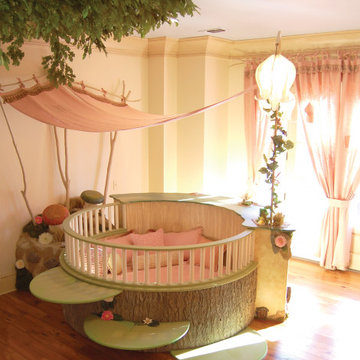
THEME Every element of this room evokes images from the Enchanted Forest. Tiny lights twinkle like fireflies; curtains swing from real tree limbs and sticker stones lay a pathway to the bed. Ceramic mushrooms and birdhouses are scattered throughout the room, creating perfect hiding spots for fairies, pixies and other magical friends. The dominant color of both bedroom and bathroom — a soft, feminine pink — creates a soothing, yet wondrous atmosphere. In the corner sits a large tree with a child-size door at the base, promising a child-size adventure on the other side. FOCUS Illuminated by two beautiful flower-shaped lamps, the six-footdiameter circular bed becomes the centerpiece of the room. Imitation bark on the bed’s exterior augments the room’s theme and makes it easy for a child to believe they have stepped out of the suburbs and into the forest. Three lily pads extending from tree bark serve as both steps to the bed and stools to sit on. Ready-made for princess parties and sleepovers, the bed easily accommodates two to three small children or an adult. Twelvefoot ceilings enhance the sense of openness, while soft lighting and comfy pillows make this a cozy reading and resting spot. STORAGE The shelves on the rear of the bed and the two compartments in the tree — one covered by a doubledoor, the other by a miniature door — supplement the storage capacity of the room’s giant closet without interrupting the theme. GROWTH The bed meets standard specifications for a baby crib, and can accommodate both children and adults. The railing is easily removed when baby girl becomes a “big girl,” and eventually, a teenager. SAFETY Rounded edges on all of the room’s furnishings help prevent nasty bumps, and lamps are positioned well out-of-reach of small children. The mattress is designed to fit snugly to meet current crib safety standards, while a 26-inch railing allows this bed to act as a safe, comfortable and fun play area.
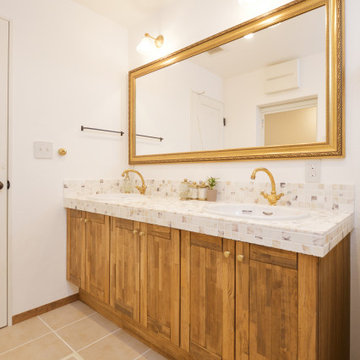
This is an example of a large traditional powder room in Yokohama with open cabinets, black and white tile, mosaic tile, white walls, medium hardwood floors, tile benchtops, brown floor and brown benchtops.
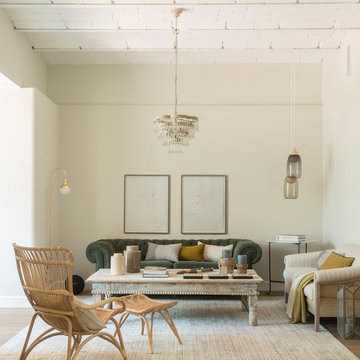
Proyecto realizado por The Room Studio
Fotografías: Mauricio Fuertes
Large traditional formal open concept living room in Barcelona with medium hardwood floors, no fireplace, no tv and beige walls.
Large traditional formal open concept living room in Barcelona with medium hardwood floors, no fireplace, no tv and beige walls.
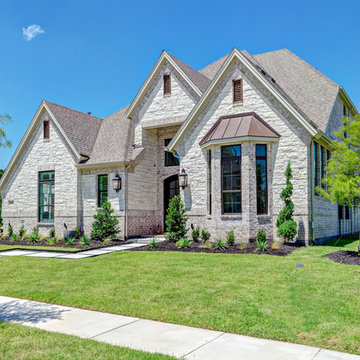
James Wilson
Large traditional two-storey white house exterior in Dallas with stone veneer, a gable roof and a shingle roof.
Large traditional two-storey white house exterior in Dallas with stone veneer, a gable roof and a shingle roof.
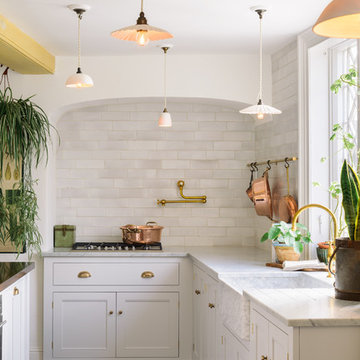
Design ideas for a large traditional eat-in kitchen in Other with a farmhouse sink, shaker cabinets, white cabinets, marble benchtops, white splashback, subway tile splashback, panelled appliances, terra-cotta floors, with island and brown floor.
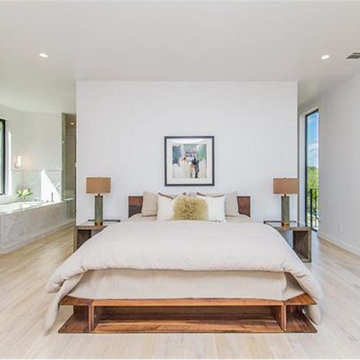
Design ideas for a large traditional master bedroom in Austin with white walls, light hardwood floors and beige floor.
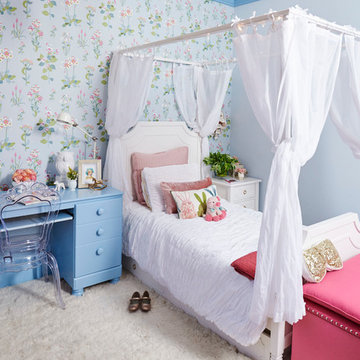
Steven Dewall
Large traditional kids' bedroom in Los Angeles with carpet and multi-coloured walls for kids 4-10 years old and girls.
Large traditional kids' bedroom in Los Angeles with carpet and multi-coloured walls for kids 4-10 years old and girls.
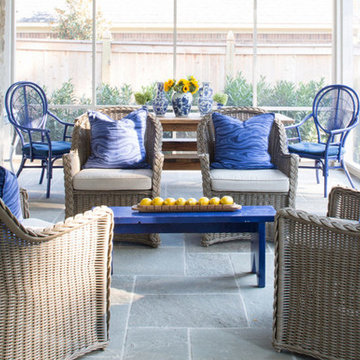
Large traditional backyard screened-in verandah in Other with natural stone pavers and a roof extension.
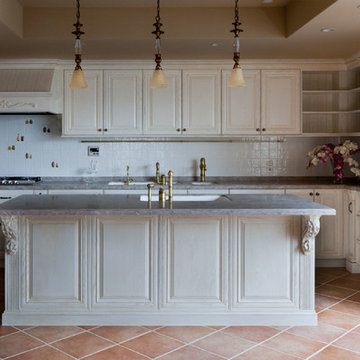
アニーズスタイル
Design ideas for a large traditional u-shaped eat-in kitchen in Tokyo with an undermount sink, raised-panel cabinets, beige cabinets, soapstone benchtops, white splashback, glass tile splashback, terra-cotta floors and with island.
Design ideas for a large traditional u-shaped eat-in kitchen in Tokyo with an undermount sink, raised-panel cabinets, beige cabinets, soapstone benchtops, white splashback, glass tile splashback, terra-cotta floors and with island.
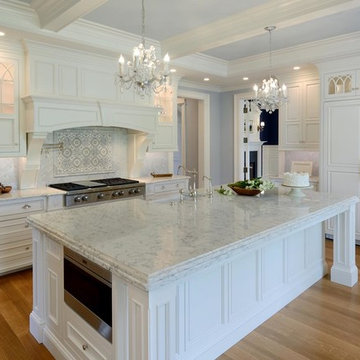
Photo of a large traditional l-shaped separate kitchen in Boston with a farmhouse sink, beaded inset cabinets, white cabinets, marble benchtops, grey splashback, mosaic tile splashback, panelled appliances, light hardwood floors, with island and brown floor.
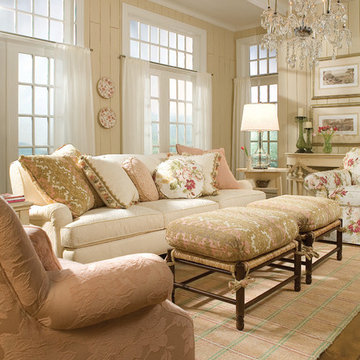
Saybrook Country Barn
Fine Home Interiors, Designer Inspired Furniture and Decor
2 Main Street,
Old Saybrook, Connecticut
06475
860-388-0891
Photo of a large traditional formal open concept living room in Bridgeport with beige walls and medium hardwood floors.
Photo of a large traditional formal open concept living room in Bridgeport with beige walls and medium hardwood floors.
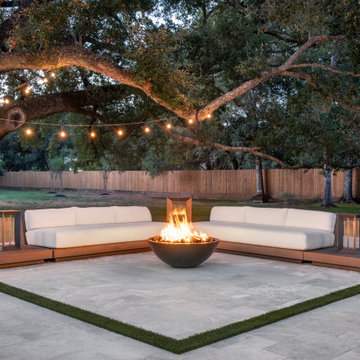
Chic sleek ranch home with modern geometric pool design, custom composite wood deck, water features, fire feature, tanning shelf, ledge loungers, modern landscape.
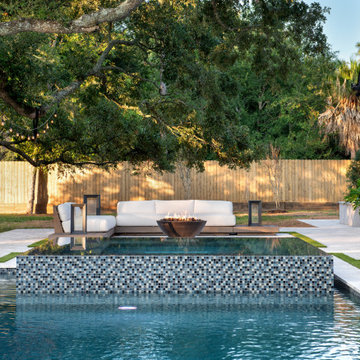
Chic sleek ranch home with modern geometric pool design, custom composite wood deck, water features, fire feature, tanning shelf, ledge loungers, modern landscape.
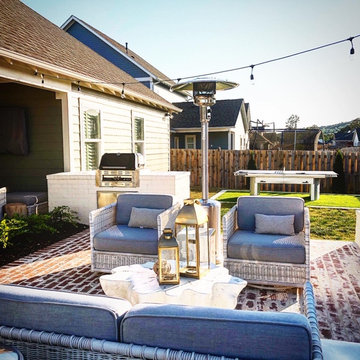
This beautiful space began with an overlay of the existing concrete patio, and an extension out into the yard with brick pavers, mortared with "messy" joints, to increase entertainment space. A brick, wood burning fireplace with wood storage and seating wall was built, along with grilling area to match. Synthetic turf, with a brick rowlock, was used to create outdoor ping-pong area so turf would not be worn down, Area was landscaped and irrigation was adjusted as needed.
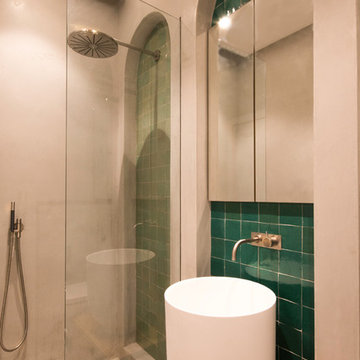
For this beautiful bathroom, we have used water-proof tadelakt plaster to cover walls and floor and combined a few square meters of exclusive handmade lava tiles that we brought all the way from Morocco. All colours blend in to create a warm and cosy atmosphere for the relaxing shower time.

A combination of whire painted, rasised panel door with cornsik distressed accents. Beautiful large wood hood and a ton of storage accesories throughout. Amazing coffered ceiling with beadboard.
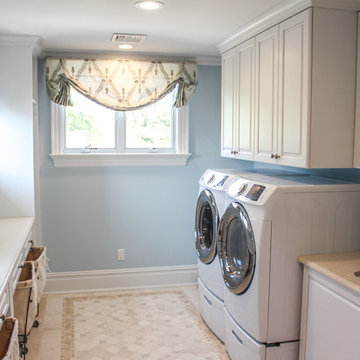
Large laundry space give the user everything they need.
Inspiration for a large traditional galley utility room in New York with a drop-in sink, white cabinets, blue walls, ceramic floors, a side-by-side washer and dryer and raised-panel cabinets.
Inspiration for a large traditional galley utility room in New York with a drop-in sink, white cabinets, blue walls, ceramic floors, a side-by-side washer and dryer and raised-panel cabinets.
4,341 Large Shabby-Chic Style Home Design Photos
1


















