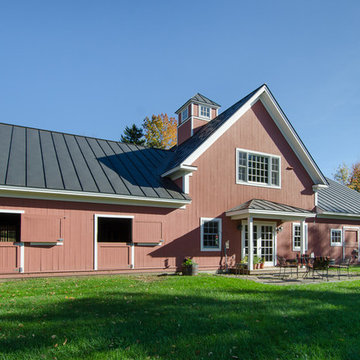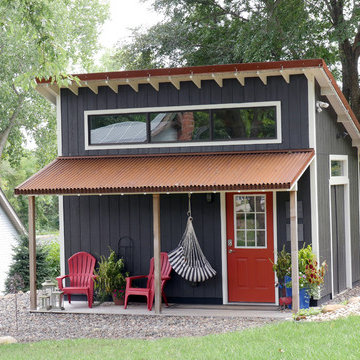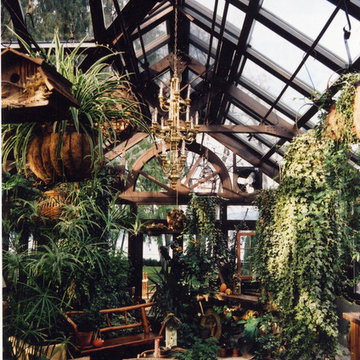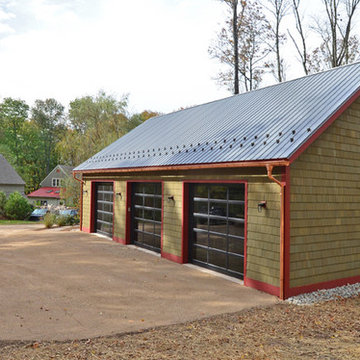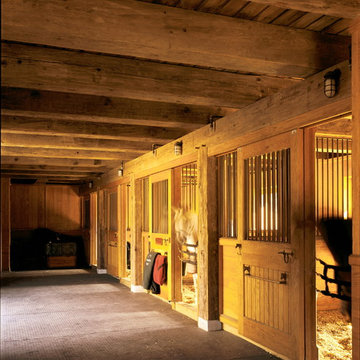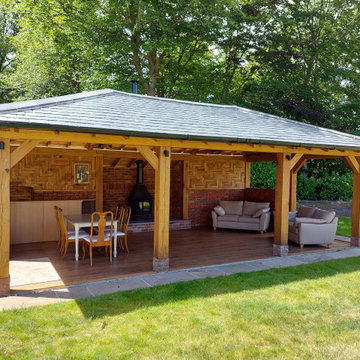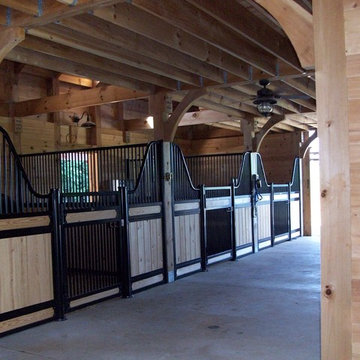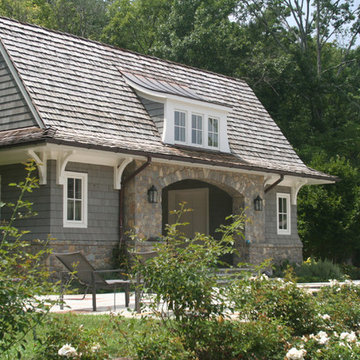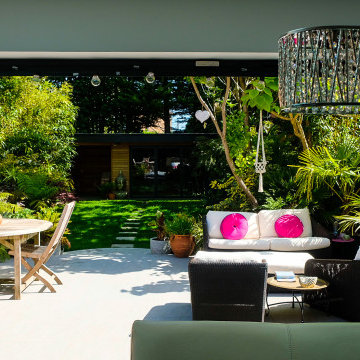Large Shed and Granny Flat Design Ideas
Refine by:
Budget
Sort by:Popular Today
61 - 80 of 1,861 photos
Item 1 of 2
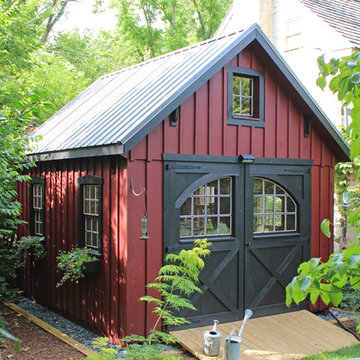
includes 8'x7' Carriage House barn doors and metal roof
This is an example of a large detached shed and granny flat in Other.
This is an example of a large detached shed and granny flat in Other.
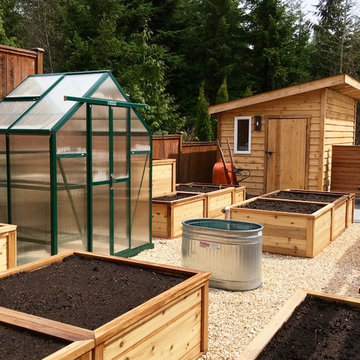
Closer view, greenhouse, water tub & potting shed
Inspiration for a large modern detached greenhouse in Vancouver.
Inspiration for a large modern detached greenhouse in Vancouver.
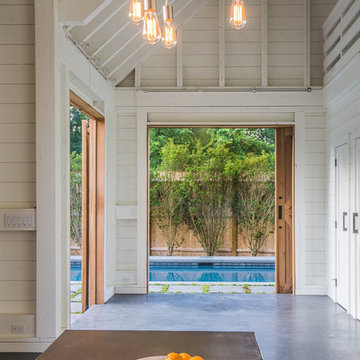
Michael Conway, Means-of-Production
Design ideas for a large country barn in Boston.
Design ideas for a large country barn in Boston.
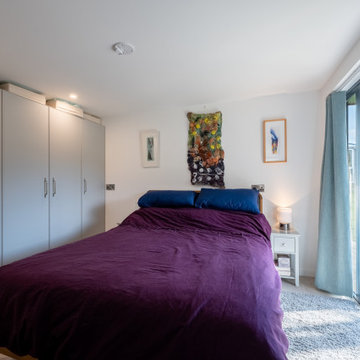
Key bespoke features…
Unique design with overall footprint of 10.0m x 5.5m
Sheltered outside porch with small storage cupboard internal space
Aluminium framed windows and doors with powder-coated finish
Argon filled, sealed double-glazed units with toughened glass
Western Red Cedar cladding
Cat flap incorporated
Bathroom with extractor fan and heated towel rail
Electric radiators
Internal & external Collingwood LED downlights
Fully decorated, floored and ready for occupation on handover
Planning permission successfully gained
Building Regulations met
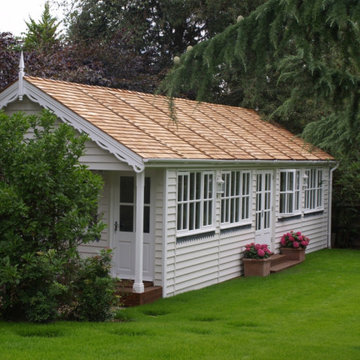
Traditional garden annex to help a family house an elderly relative in their garden.
Photo of a large traditional detached granny flat in Kent.
Photo of a large traditional detached granny flat in Kent.
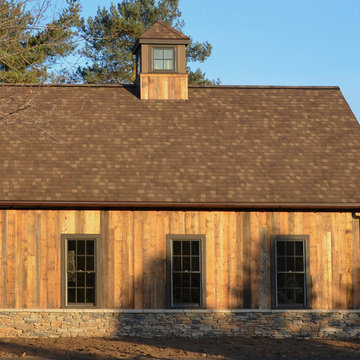
Two Car detached Garage with Storage loft above.
Large country detached barn in New York.
Large country detached barn in New York.
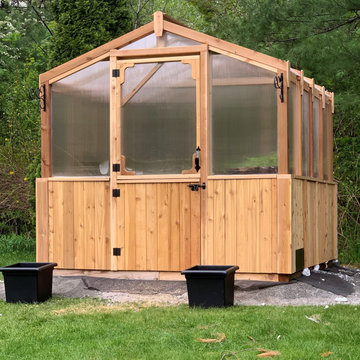
Easy to assemble and made with Western Red Cedar, known for its beauty, strength, and durability. Plants like tomatoes and peppers can be planted early in the greenhouse and later moved out to your garden so you can get an early jump on your growing season.
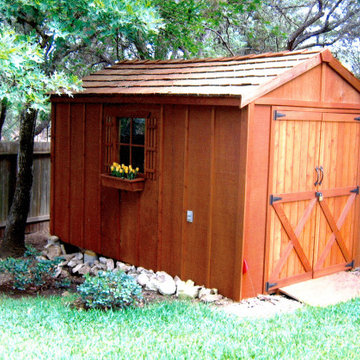
Suitable as a gardening shed, backyard workshop, or for storing large seasonal items, the Rancher is available in 10 sizes, from 6'x6' to 10'x20'.
Design ideas for a large modern detached garden shed.
Design ideas for a large modern detached garden shed.
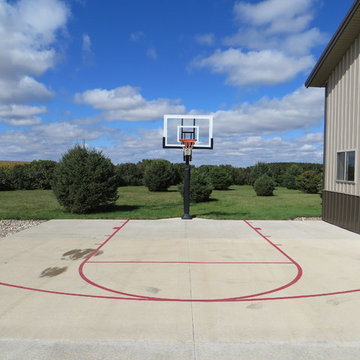
Aaron and his family really enjoy playing basketball on their backyard basketball court area. The dimensions of the half court area are 28 feet wide and 36 feet deep. Their residence is located in LeMars, Iowa. This is a Pro Dunk Silver Basketball System that was purchased in May of 2010. It was installed on a 28 ft wide by a 36 ft deep playing area in LeMars, IA. Browse all of Aaron M's photos navigate to: http://www.produnkhoops.com/photos/albums/aaron-28x36-pro-dunk-silver-basketball-system-510/
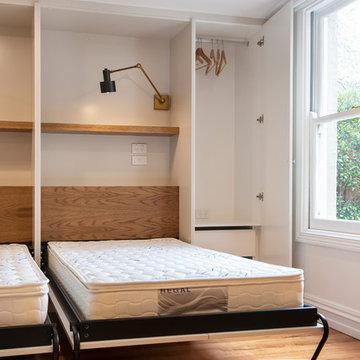
Adrienne Bizzarri Photography
Photo of a large mediterranean attached granny flat in Melbourne.
Photo of a large mediterranean attached granny flat in Melbourne.
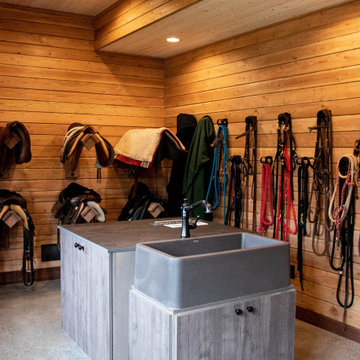
Barn Pros Denali barn apartment model in a 36' x 60' footprint with Ranchwood rustic siding, Classic Equine stalls and Dutch doors. Construction by Red Pine Builders www.redpinebuilders.com
Large Shed and Granny Flat Design Ideas
4
