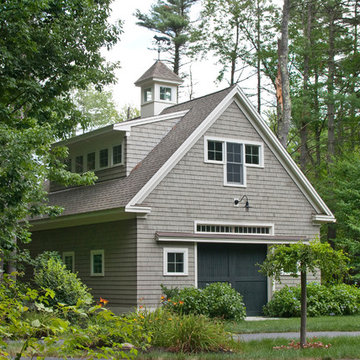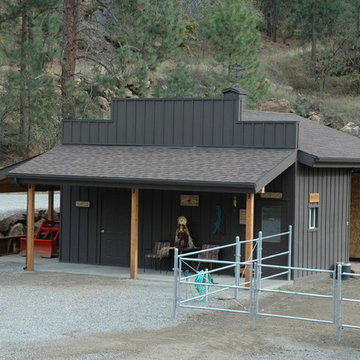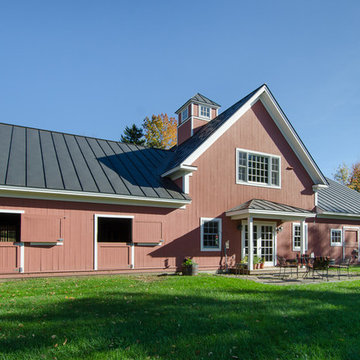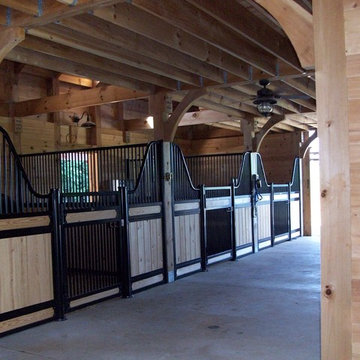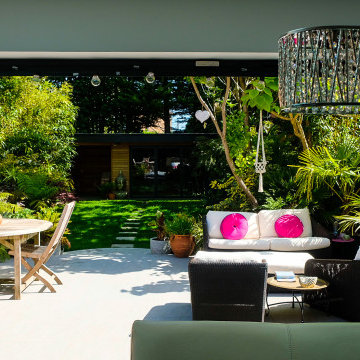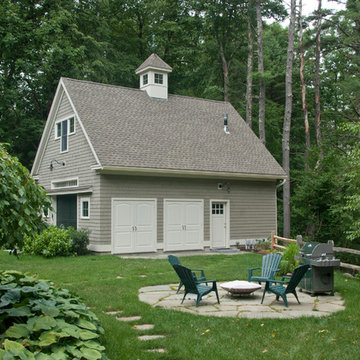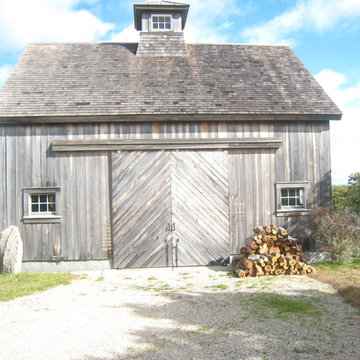Large Shed and Granny Flat Design Ideas
Refine by:
Budget
Sort by:Popular Today
1 - 20 of 598 photos
Item 1 of 3
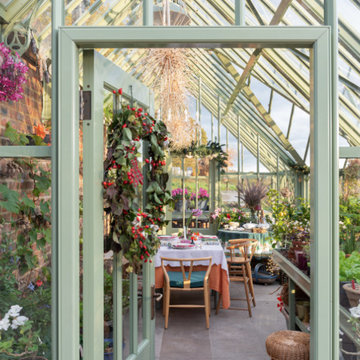
Our client enjoys the traditional Victorian Greenhouse aesthetic. In search for low maintenance, aluminium was the firm choice. Powder coated in Sussex Emerald to compliment the window frames, the three quarter span lean-to greenhouse sits beautifully in the garden of a new eco-home.
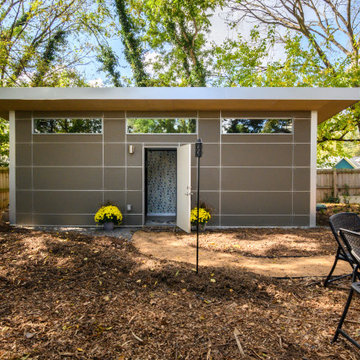
• 14x26 Summit Series
• Timber Bark block siding
• Factory OEM White doors
• Natural eaves
• Custom interior
Large midcentury detached granny flat in Raleigh.
Large midcentury detached granny flat in Raleigh.
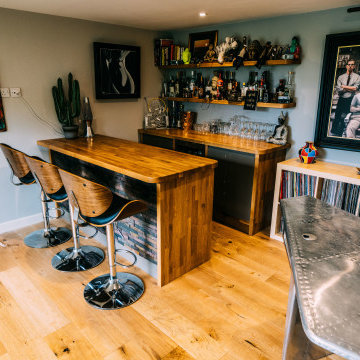
We design and build Garden rooms that look good from any angle.. We create outdoor rooms that sit and interact within your garden, spaces that are bespoke and built and designed around your own unique specifications.
Allow yourself to create your dream room and get into the Garden room.
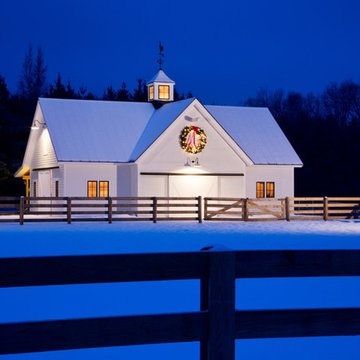
Matching the style of the main home, this fully functional barn features five stalls, a tack room, and hay loft, so all the essentials are close by. It also has a shed roof extending from the far side, which creates a bit of extra shelter from the elements when the horses are in the back pasture.
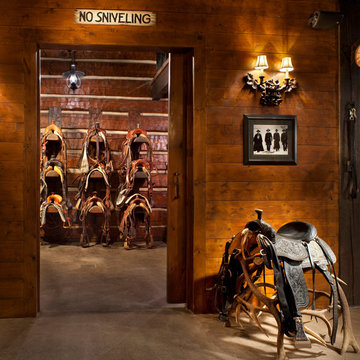
This project was designed to accommodate the client’s wish to have a traditional and functional barn that could also serve as a backdrop for social and corporate functions. Several years after it’s completion, this has become just the case as the clients routinely host everything from fundraisers to cooking demonstrations to political functions in the barn and outdoor spaces. In addition to the barn, Axial Arts designed an indoor arena, cattle & hay barn, and a professional grade equipment workshop with living quarters above it. The indoor arena includes a 100′ x 200′ riding arena as well as a side space that includes bleacher space for clinics and several open rail stalls. The hay & cattle barn is split level with 3 bays on the top level that accommodates tractors and front loaders as well as a significant tonnage of hay. The lower level opens to grade below with cattle pens and equipment for breeding and calving. The cattle handling systems and stocks both outside and inside were designed by Temple Grandin- renowned bestselling author, autism activist, and consultant to the livestock industry on animal behavior. This project was recently featured in Cowboy & Indians Magazine. As the case with most of our projects, Axial Arts received this commission after being recommended by a past client.
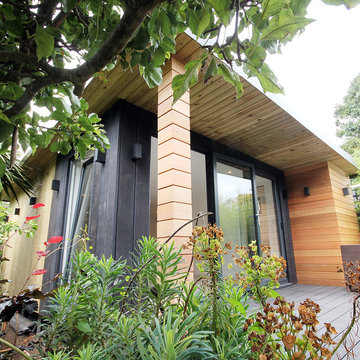
A beautifully composed three level terraced garden. This pool house and garden office have been designed to maximise available space and bring a luxurious feel to the top level of this long garden near Hove Park.
With cedar cladding, bi-folding doors and dark vertical timber surrounds, this garden building is a beautiful addition. Working as a pool house, where the family can use the bathroom and rest after swimming, the large room will also play the role of a garden office. From time to time it will be transformed into a garden bedroom, where guests will have a chance to wake up to a beautiful view.
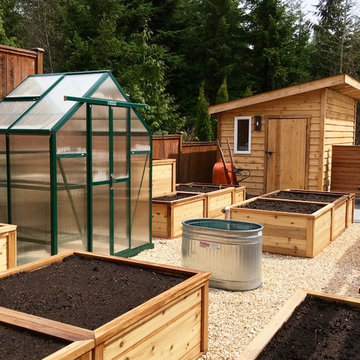
Closer view, greenhouse, water tub & potting shed
Inspiration for a large modern detached greenhouse in Vancouver.
Inspiration for a large modern detached greenhouse in Vancouver.
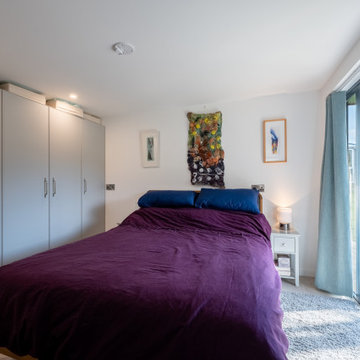
Key bespoke features…
Unique design with overall footprint of 10.0m x 5.5m
Sheltered outside porch with small storage cupboard internal space
Aluminium framed windows and doors with powder-coated finish
Argon filled, sealed double-glazed units with toughened glass
Western Red Cedar cladding
Cat flap incorporated
Bathroom with extractor fan and heated towel rail
Electric radiators
Internal & external Collingwood LED downlights
Fully decorated, floored and ready for occupation on handover
Planning permission successfully gained
Building Regulations met
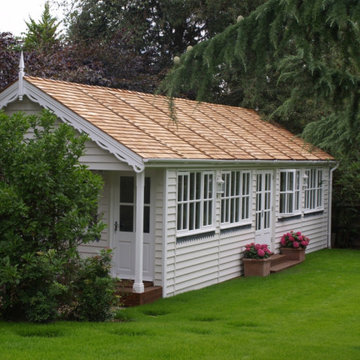
Traditional garden annex to help a family house an elderly relative in their garden.
Photo of a large traditional detached granny flat in Kent.
Photo of a large traditional detached granny flat in Kent.
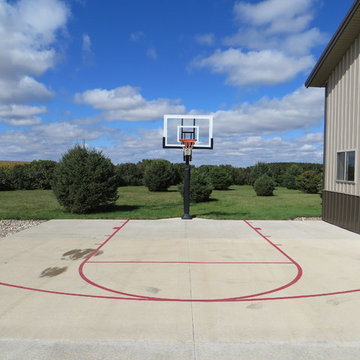
Aaron and his family really enjoy playing basketball on their backyard basketball court area. The dimensions of the half court area are 28 feet wide and 36 feet deep. Their residence is located in LeMars, Iowa. This is a Pro Dunk Silver Basketball System that was purchased in May of 2010. It was installed on a 28 ft wide by a 36 ft deep playing area in LeMars, IA. Browse all of Aaron M's photos navigate to: http://www.produnkhoops.com/photos/albums/aaron-28x36-pro-dunk-silver-basketball-system-510/
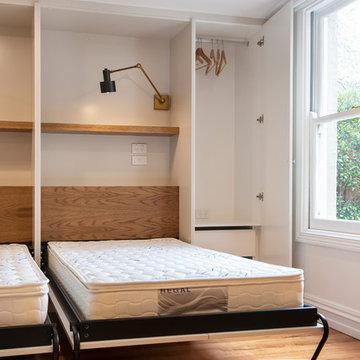
Adrienne Bizzarri Photography
Photo of a large mediterranean attached granny flat in Melbourne.
Photo of a large mediterranean attached granny flat in Melbourne.
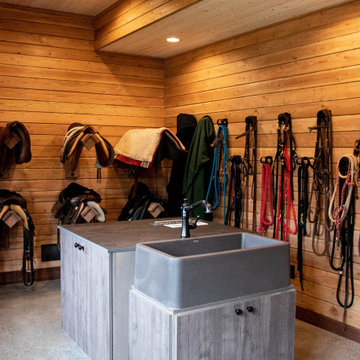
Barn Pros Denali barn apartment model in a 36' x 60' footprint with Ranchwood rustic siding, Classic Equine stalls and Dutch doors. Construction by Red Pine Builders www.redpinebuilders.com
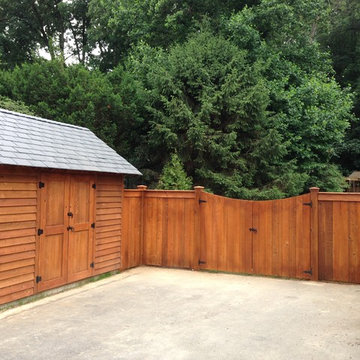
Designed and built by Land Art Design, Inc.
Design ideas for a large arts and crafts detached garden shed in DC Metro.
Design ideas for a large arts and crafts detached garden shed in DC Metro.
Large Shed and Granny Flat Design Ideas
1
