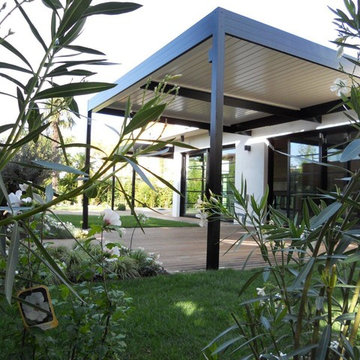Large Side Yard Patio Design Ideas
Refine by:
Budget
Sort by:Popular Today
1 - 20 of 1,380 photos

This is an example of a large beach style side yard patio in Charleston with natural stone pavers and a roof extension.
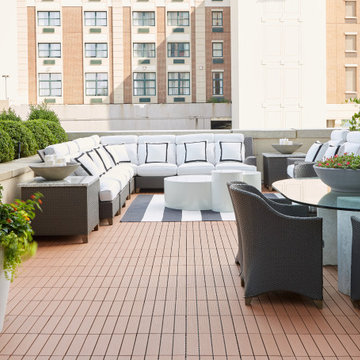
Design ideas for a large transitional side yard patio in New York with decking and no cover.
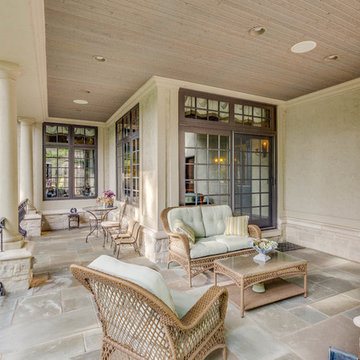
This is an example of a large traditional side yard patio in Detroit with stamped concrete and a roof extension.
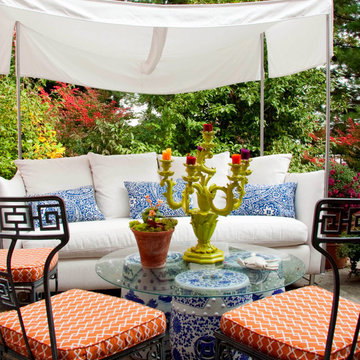
Photo: Drew Callaghan
Design ideas for a large contemporary side yard patio in Philadelphia with no cover and natural stone pavers.
Design ideas for a large contemporary side yard patio in Philadelphia with no cover and natural stone pavers.
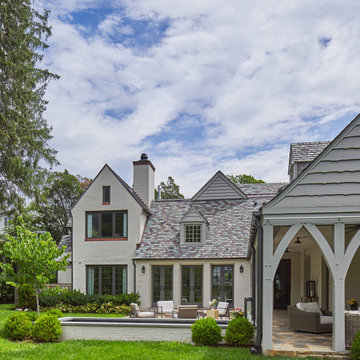
Design ideas for a large country side yard patio in DC Metro with a water feature and natural stone pavers.
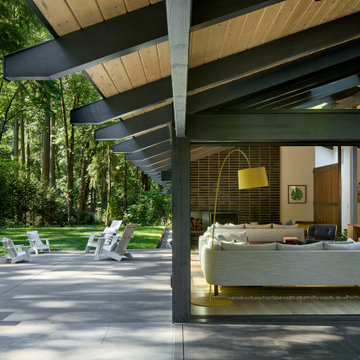
Large midcentury side yard patio in Portland with a fire feature, concrete slab and a roof extension.
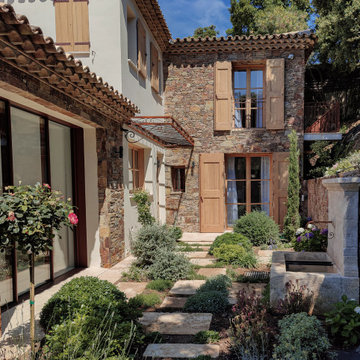
Patio arrière végétalisée
This is an example of a large mediterranean side yard patio in Other with a water feature, natural stone pavers and a pergola.
This is an example of a large mediterranean side yard patio in Other with a water feature, natural stone pavers and a pergola.
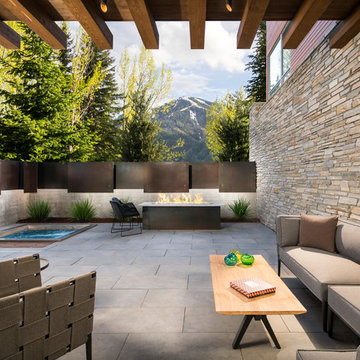
Large country side yard patio in Salt Lake City with a fire feature, a roof extension and concrete pavers.
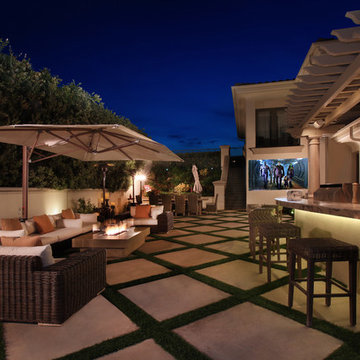
jeri koegel
Design ideas for a large contemporary side yard patio in Los Angeles with an outdoor kitchen, concrete slab and a gazebo/cabana.
Design ideas for a large contemporary side yard patio in Los Angeles with an outdoor kitchen, concrete slab and a gazebo/cabana.
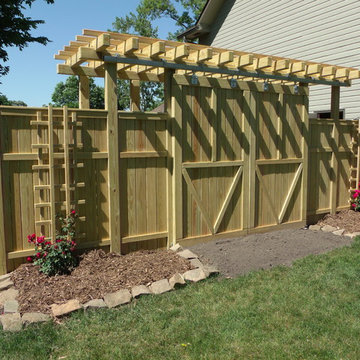
This project consist of a very large privacy fence system and two arbors with attached trellises.
What I think I have accomplished here is a good marriage between the garden structure and the home. The home itself in what we call its "previous life" was a real operating barn.
The attached photos that I have taken for this display show both before and after shots of the home and surrounding grounds.
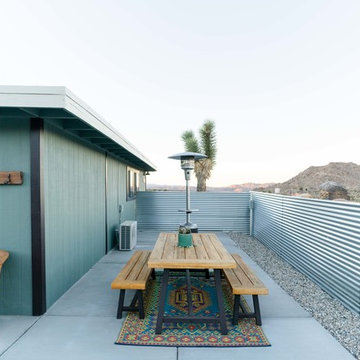
Photo by Sean Ryan Pierce
Patio
Outdoor dining area
Design ideas for a large eclectic side yard patio in Other with concrete slab and no cover.
Design ideas for a large eclectic side yard patio in Other with concrete slab and no cover.
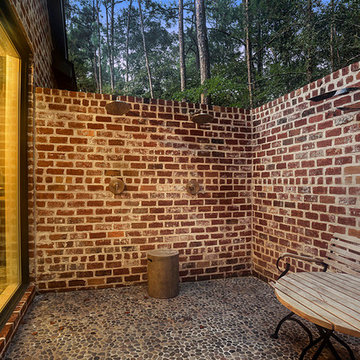
Inspiration for a large country side yard patio in Houston with an outdoor shower, natural stone pavers and no cover.
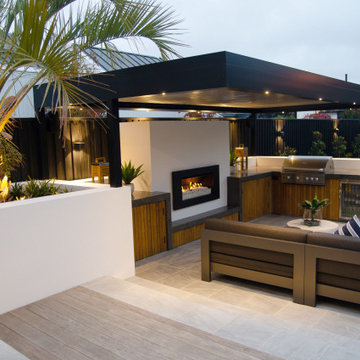
Design ideas for a large modern side yard patio in Christchurch with an outdoor kitchen, tile and a pergola.
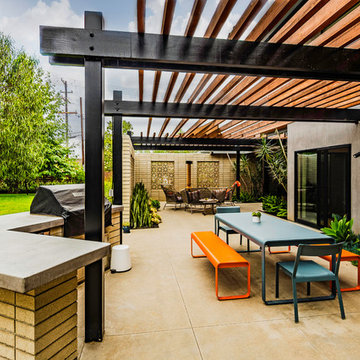
PixelProFoto
Photo of a large midcentury side yard patio in San Diego with with fireplace, concrete slab and a pergola.
Photo of a large midcentury side yard patio in San Diego with with fireplace, concrete slab and a pergola.
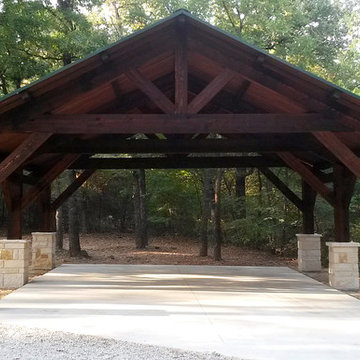
Front View of our 26' x 26' carport / pavilion in Pilot Point Texas. All of the lumber is solid western red cedar, styled as a traditional timber frame structure.
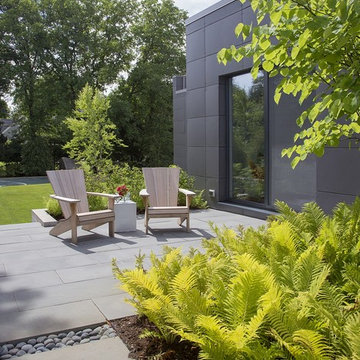
ZeroEnergy Design (ZED) created this modern home for a progressive family in the desirable community of Lexington.
Thoughtful Land Connection. The residence is carefully sited on the infill lot so as to create privacy from the road and neighbors, while cultivating a side yard that captures the southern sun. The terraced grade rises to meet the house, allowing for it to maintain a structured connection with the ground while also sitting above the high water table. The elevated outdoor living space maintains a strong connection with the indoor living space, while the stepped edge ties it back to the true ground plane. Siting and outdoor connections were completed by ZED in collaboration with landscape designer Soren Deniord Design Studio.
Exterior Finishes and Solar. The exterior finish materials include a palette of shiplapped wood siding, through-colored fiber cement panels and stucco. A rooftop parapet hides the solar panels above, while a gutter and site drainage system directs rainwater into an irrigation cistern and dry wells that recharge the groundwater.
Cooking, Dining, Living. Inside, the kitchen, fabricated by Henrybuilt, is located between the indoor and outdoor dining areas. The expansive south-facing sliding door opens to seamlessly connect the spaces, using a retractable awning to provide shade during the summer while still admitting the warming winter sun. The indoor living space continues from the dining areas across to the sunken living area, with a view that returns again to the outside through the corner wall of glass.
Accessible Guest Suite. The design of the first level guest suite provides for both aging in place and guests who regularly visit for extended stays. The patio off the north side of the house affords guests their own private outdoor space, and privacy from the neighbor. Similarly, the second level master suite opens to an outdoor private roof deck.
Light and Access. The wide open interior stair with a glass panel rail leads from the top level down to the well insulated basement. The design of the basement, used as an away/play space, addresses the need for both natural light and easy access. In addition to the open stairwell, light is admitted to the north side of the area with a high performance, Passive House (PHI) certified skylight, covering a six by sixteen foot area. On the south side, a unique roof hatch set flush with the deck opens to reveal a glass door at the base of the stairwell which provides additional light and access from the deck above down to the play space.
Energy. Energy consumption is reduced by the high performance building envelope, high efficiency mechanical systems, and then offset with renewable energy. All windows and doors are made of high performance triple paned glass with thermally broken aluminum frames. The exterior wall assembly employs dense pack cellulose in the stud cavity, a continuous air barrier, and four inches exterior rigid foam insulation. The 10kW rooftop solar electric system provides clean energy production. The final air leakage testing yielded 0.6 ACH 50 - an extremely air tight house, a testament to the well-designed details, progress testing and quality construction. When compared to a new house built to code requirements, this home consumes only 19% of the energy.
Architecture & Energy Consulting: ZeroEnergy Design
Landscape Design: Soren Deniord Design
Paintings: Bernd Haussmann Studio
Photos: Eric Roth Photography
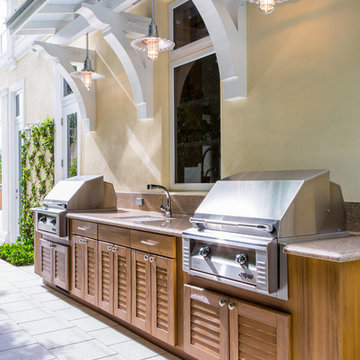
I have received many inquiries regarding this cabinetry. While the product was beautiful, I cannot recommend the company that supplied it.
Custom summer kitchen. The cabinetry is not actual teak, but a man made composite product specially designed to hold up in the Florida elements.
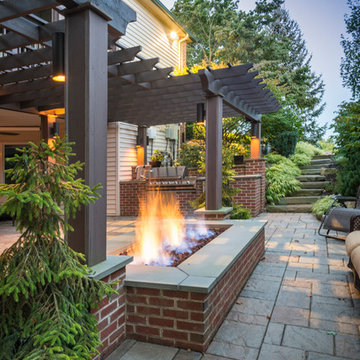
Inspiration for a large industrial side yard patio in Philadelphia with an outdoor kitchen, natural stone pavers and a pergola.
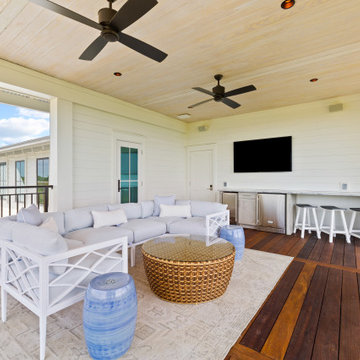
Fourth floor covered deck offers an expansive view of the ocean. TV and mini bar offers a great place to hang out and watch the sunset.
Design ideas for a large beach style side yard patio in Miami with a roof extension.
Design ideas for a large beach style side yard patio in Miami with a roof extension.
Large Side Yard Patio Design Ideas
1
