Large Staircase Design Ideas

Inspiration for a large beach style wood u-shaped staircase in Geelong with glass railing.
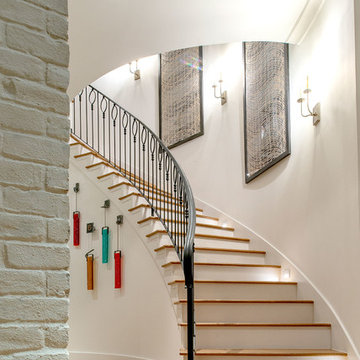
This is an example of a large transitional wood curved staircase in Houston with painted wood risers and metal railing.
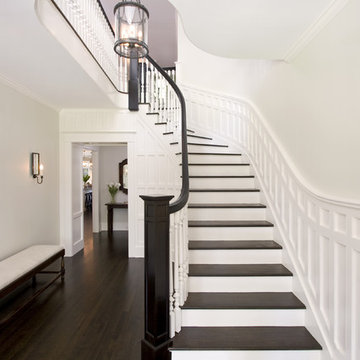
Clawson Architects designed the Main Entry/Stair Hall, flooding the space with natural light on both the first and second floors while enhancing views and circulation with more thoughtful space allocations and period details.
AIA Gold Medal Winner for Interior Architectural Element.
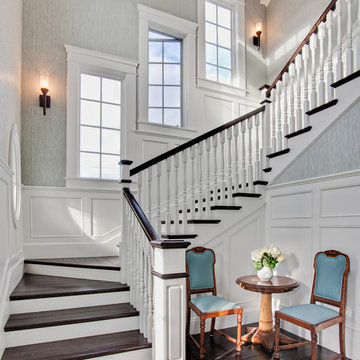
This is an example of a large traditional wood u-shaped staircase in San Diego with painted wood risers.
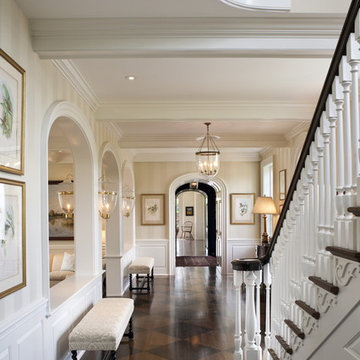
Photographer: Tom Crane
Large traditional wood straight staircase in Philadelphia.
Large traditional wood straight staircase in Philadelphia.
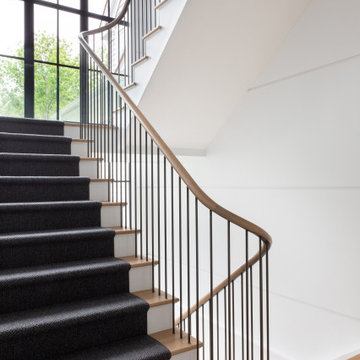
Advisement + Design - Construction advisement, custom millwork & custom furniture design, interior design & art curation by Chango & Co.
Inspiration for a large transitional staircase in New York.
Inspiration for a large transitional staircase in New York.
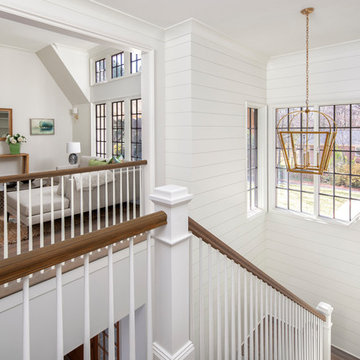
Photo of a large traditional wood u-shaped staircase in Charlotte with painted wood risers and wood railing.
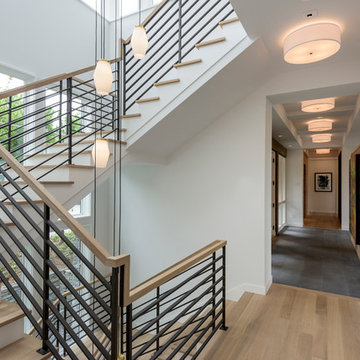
Builder: John Kraemer & Sons, Inc. - Architect: Charlie & Co. Design, Ltd. - Interior Design: Martha O’Hara Interiors - Photo: Spacecrafting Photography

Take a home that has seen many lives and give it yet another one! This entry foyer got opened up to the kitchen and now gives the home a flow it had never seen.
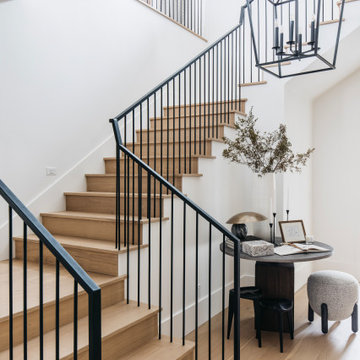
Inspiration for a large transitional wood l-shaped staircase in Phoenix with wood risers and metal railing.

With two teen daughters, a one bathroom house isn’t going to cut it. In order to keep the peace, our clients tore down an existing house in Richmond, BC to build a dream home suitable for a growing family. The plan. To keep the business on the main floor, complete with gym and media room, and have the bedrooms on the upper floor to retreat to for moments of tranquility. Designed in an Arts and Crafts manner, the home’s facade and interior impeccably flow together. Most of the rooms have craftsman style custom millwork designed for continuity. The highlight of the main floor is the dining room with a ridge skylight where ship-lap and exposed beams are used as finishing touches. Large windows were installed throughout to maximize light and two covered outdoor patios built for extra square footage. The kitchen overlooks the great room and comes with a separate wok kitchen. You can never have too many kitchens! The upper floor was designed with a Jack and Jill bathroom for the girls and a fourth bedroom with en-suite for one of them to move to when the need presents itself. Mom and dad thought things through and kept their master bedroom and en-suite on the opposite side of the floor. With such a well thought out floor plan, this home is sure to please for years to come.
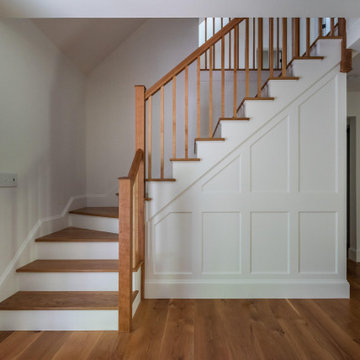
Custom trim work on a beautiful staircase.
Design ideas for a large transitional staircase.
Design ideas for a large transitional staircase.
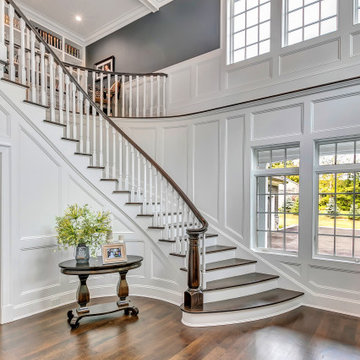
Photo of a large transitional wood curved staircase in New York with painted wood risers, wood railing and panelled walls.
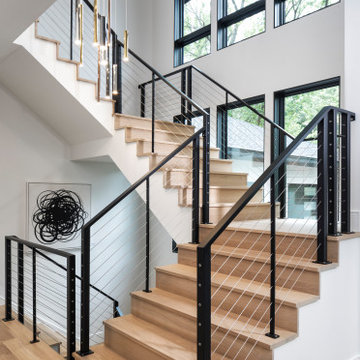
This central staircase is the connecting heart of this modern home. It's waterfall white oak design with cable railing and custom metal design paired with a modern multi finish chandelier makes this staircase a showpiece in this Artisan Tour Home.
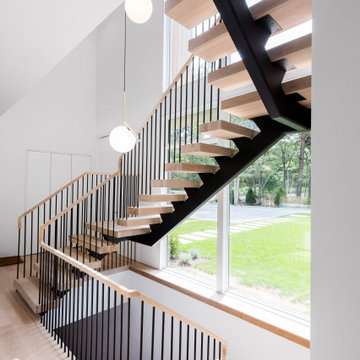
Floating staircase with steel mono-stringer and white oak treads as seen from below. The wood top rail seamlessly flows up the multi level staircase.
Stairs and railings by Keuka Studios
Photography by Dave Noonan
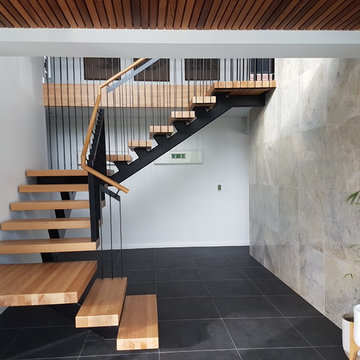
USA Ash floating staircase, with timber handrail
This is an example of a large industrial wood l-shaped staircase in Auckland with wood railing.
This is an example of a large industrial wood l-shaped staircase in Auckland with wood railing.
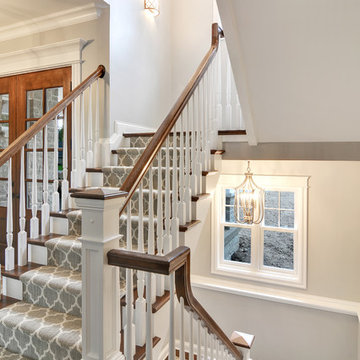
Photography by Angelo Daluisio of main staircase
Large traditional wood u-shaped staircase in Other with painted wood risers and wood railing.
Large traditional wood u-shaped staircase in Other with painted wood risers and wood railing.
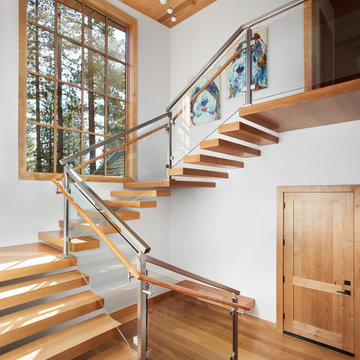
A mixture of classic construction and modern European furnishings redefines mountain living in this second home in charming Lahontan in Truckee, California. Designed for an active Bay Area family, this home is relaxed, comfortable and fun.
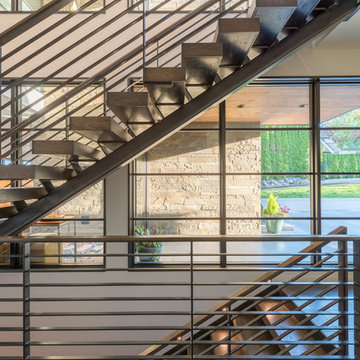
Second floor stair hall. Photography by Lucas Henning.
Inspiration for a large contemporary wood straight staircase in Seattle with open risers and metal railing.
Inspiration for a large contemporary wood straight staircase in Seattle with open risers and metal railing.
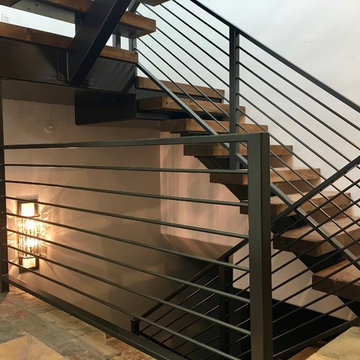
Photo of a large contemporary wood floating staircase in Salt Lake City with wood risers and metal railing.
Large Staircase Design Ideas
1