Large Storage and Wardrobe Design Ideas
Refine by:
Budget
Sort by:Popular Today
1 - 20 of 20,774 photos
Item 1 of 2

This luxury dressing room has a safari theme.
Featuring polytec notaio walnut and laminex brushed bronze. Previously the room had two entrances, by deleting one of the entrances, we were able to create a cul-de-sac style space at one end for a beautiful floating dressing table on front of the "halo effect" of the backlit feature mirror.
To maximise space and organisation all clothing was measured and shoes counted.
Angling the shoe shelves made enough space for the seat to fit in front of the shoes without needing to project beyond the main cabinetry.
Shoe drawers stack casual shoes vertically for convenience of viewing and selecting.
A custom scarf rack ensures scarves are very visible and stored in a non slip solution, making great use of the narrow space outside the ensuite.

The Kelso's Primary Closet is a spacious and well-designed area dedicated to organizing and storing their clothing and accessories. The closet features a plush gray carpet that adds a touch of comfort and luxury underfoot. A large gray linen bench serves as a stylish and practical seating option, allowing the Kelso's to sit down while choosing their outfits. The closet itself is a generous walk-in design, providing ample space for hanging clothes, shelves for folded items, and storage compartments for shoes and accessories. The round semi-flush lighting fixtures enhance the visibility and add a modern touch to the space. The white melamine closet system offers a clean and sleek appearance, ensuring a cohesive and organized look. With the combination of the gray carpet, linen bench, walk-in layout, lighting, and melamine closet system, the Kelso's Primary Closet creates a functional and aesthetically pleasing space for their clothing storage needs.
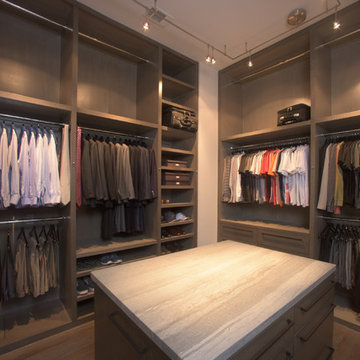
Space Organized by Squared Away
Photography by Karen Sachar & Assoc.
Photo of a large modern men's walk-in wardrobe in Houston with brown cabinets, flat-panel cabinets and painted wood floors.
Photo of a large modern men's walk-in wardrobe in Houston with brown cabinets, flat-panel cabinets and painted wood floors.
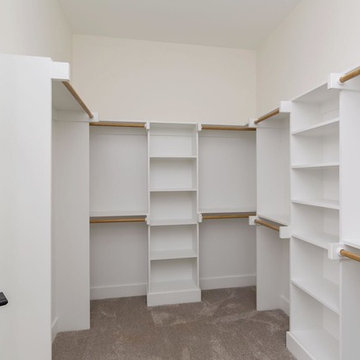
Dwight Myers Real Estate Photography
Large country gender-neutral walk-in wardrobe in Raleigh with carpet and grey floor.
Large country gender-neutral walk-in wardrobe in Raleigh with carpet and grey floor.
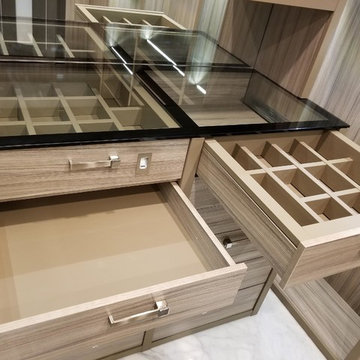
Inspiration for a large transitional gender-neutral walk-in wardrobe in Miami with open cabinets, light wood cabinets, marble floors and white floor.
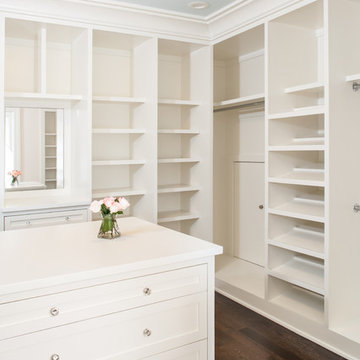
Sequined Asphault Studio
This is an example of a large transitional women's walk-in wardrobe in New York with recessed-panel cabinets, white cabinets and dark hardwood floors.
This is an example of a large transitional women's walk-in wardrobe in New York with recessed-panel cabinets, white cabinets and dark hardwood floors.
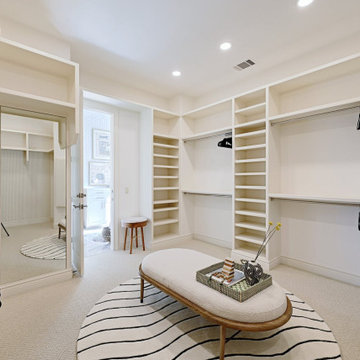
Always meant to serve as an inspired space, each morning now comes together in this stunning walk in closet. Custom fit to accommodate multiple types of items, these homeowners now enjoy lingering in this space, while really seeing what they have to wear.
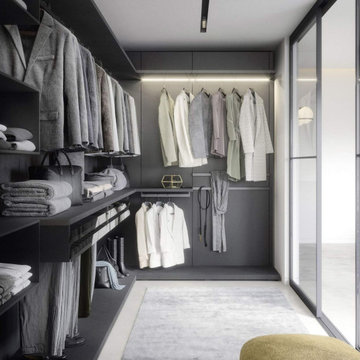
Zum Shop -> https://www.livarea.de/kleiderschraenke/begehbarer-kleiderschrank/begehbarer-kleiderschrank-break.html
Das exklusive Ankleidezimmer mit separatem Zugang gestalten und planen wir für unsere Kunden per 3D-Visualisierung.
Das exklusive Ankleidezimmer mit separatem Zugang gestalten und planen wir für unsere Kunden per 3D-Visualisierung.
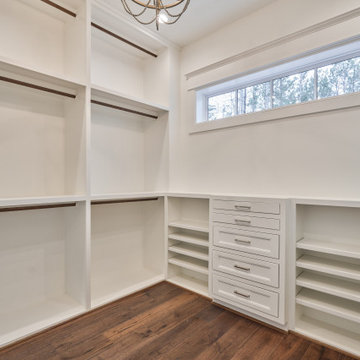
Design ideas for a large walk-in wardrobe in Houston with white cabinets, dark hardwood floors and brown floor.
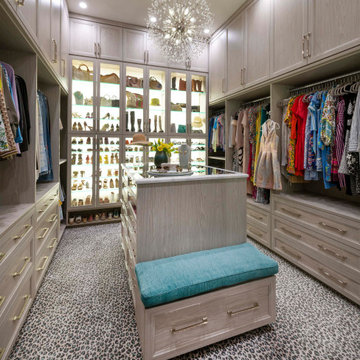
Her Boutique style master closet with lighted shoe storage, island with mirrored top, and custom leopard print carpet
Large transitional women's storage and wardrobe in Dallas with glass-front cabinets, light wood cabinets and carpet.
Large transitional women's storage and wardrobe in Dallas with glass-front cabinets, light wood cabinets and carpet.
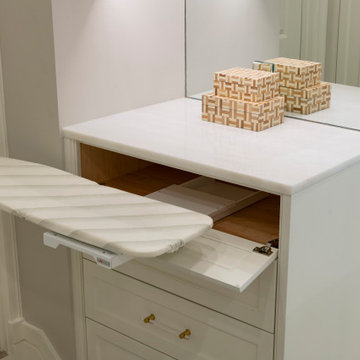
Floor to ceiling cabinetry, three dressers, shoe and handbag display cases and mirrored doors highlight this luxury walk-in closet.
Inspiration for a large transitional gender-neutral walk-in wardrobe in Dallas with beaded inset cabinets, white cabinets, carpet and grey floor.
Inspiration for a large transitional gender-neutral walk-in wardrobe in Dallas with beaded inset cabinets, white cabinets, carpet and grey floor.

His Master Closet ||| We were involved with most aspects of this newly constructed 8,300 sq ft penthouse and guest suite, including: comprehensive construction documents; interior details, drawings and specifications; custom power & lighting; client & builder communications. ||| Penthouse and interior design by: Harry J Crouse Design Inc ||| Photo by: Harry Crouse ||| Builder: Balfour Beatty
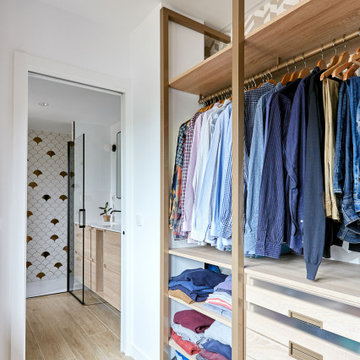
Photo of a large transitional gender-neutral dressing room in Madrid with open cabinets, light wood cabinets and light hardwood floors.

For this ski-in, ski-out mountainside property, the intent was to create an architectural masterpiece that was simple, sophisticated, timeless and unique all at the same time. The clients wanted to express their love for Japanese-American craftsmanship, so we incorporated some hints of that motif into the designs.
The high cedar wood ceiling and exposed curved steel beams are dramatic and reveal a roofline nodding to a traditional pagoda design. Striking bronze hanging lights span the kitchen and other unique light fixtures highlight every space. Warm walnut plank flooring and contemporary walnut cabinetry run throughout the home.
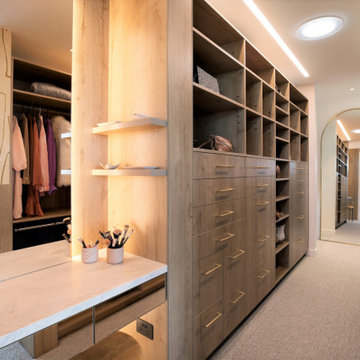
Inspiration for a large beach style gender-neutral storage and wardrobe in Other with flat-panel cabinets, medium wood cabinets and carpet.
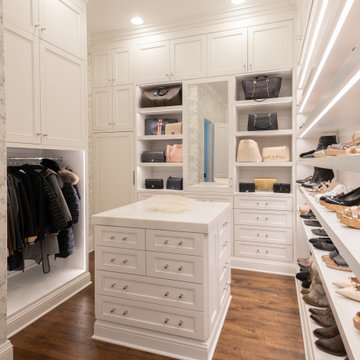
In addition to the seating area, her closet contains an island for accessory storage, purse display, and a Miele washer and dryer (behind the long cabinet door at the left of the purses).
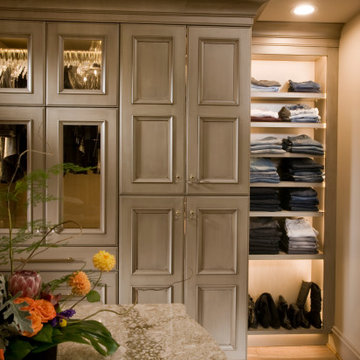
A custom closet with Crystal's Hanover Cabinetry. The finish is custom on Premium Alder Wood. Custom curved front drawer with turned legs add to the ambiance. Includes LED lighting and Cambria Quartz counters.
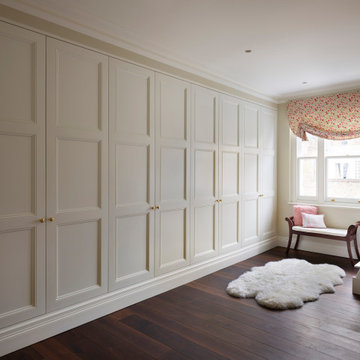
A full refurbishment of a beautiful four-storey Victorian town house in Holland Park. We had the pleasure of collaborating with the client and architects, Crawford and Gray, to create this classic full interior fit-out.
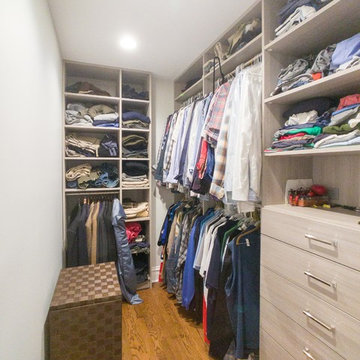
Large transitional gender-neutral walk-in wardrobe in Chicago with flat-panel cabinets, light wood cabinets, medium hardwood floors and brown floor.
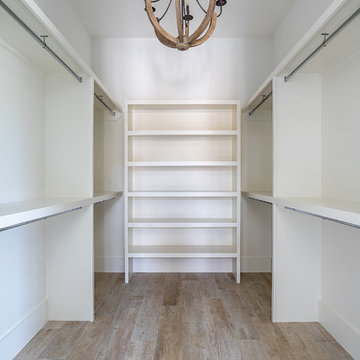
Inspiration for a large beach style walk-in wardrobe in Charleston with light hardwood floors and brown floor.
Large Storage and Wardrobe Design Ideas
1